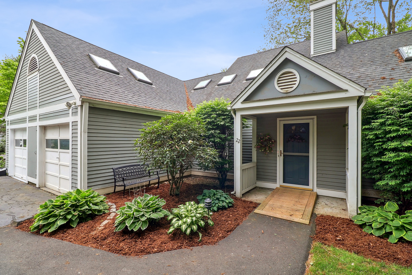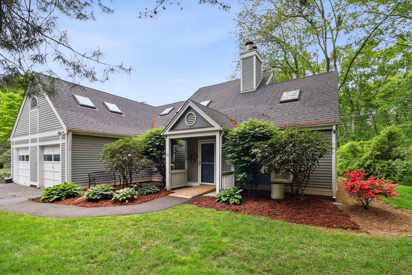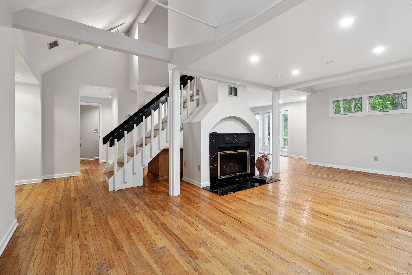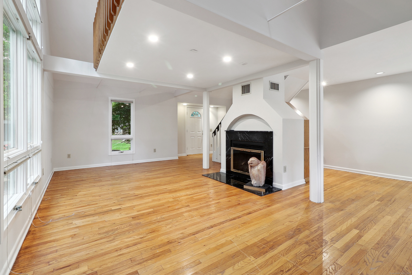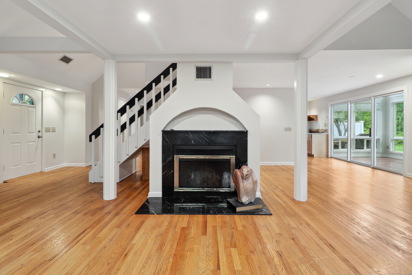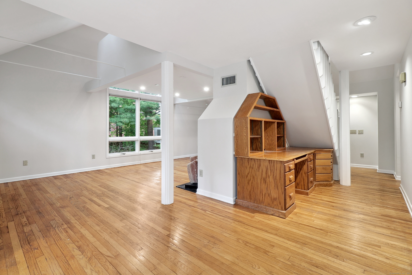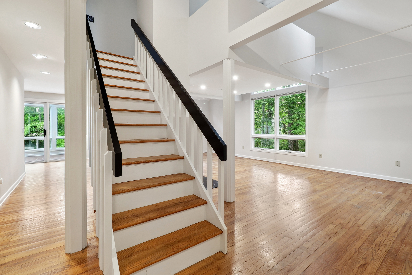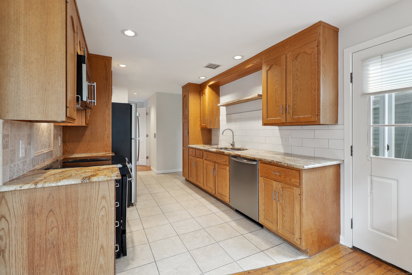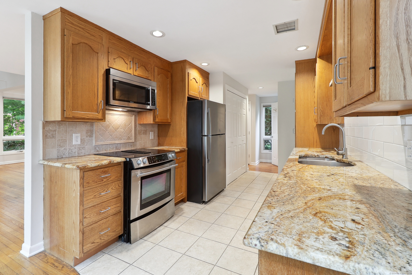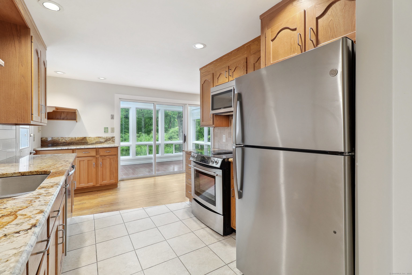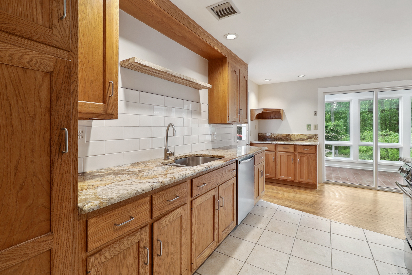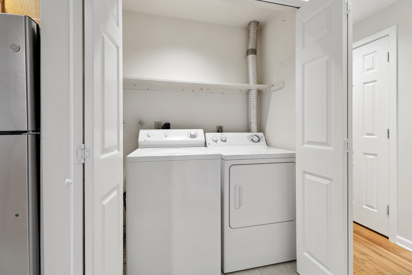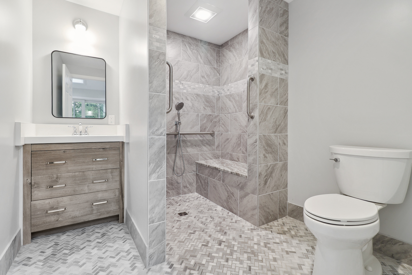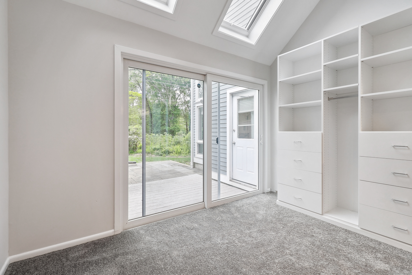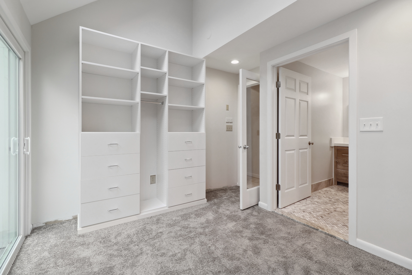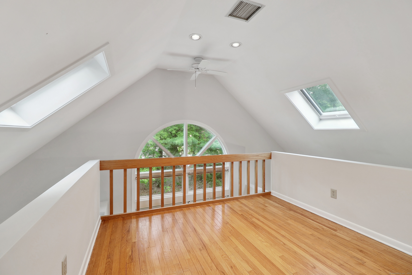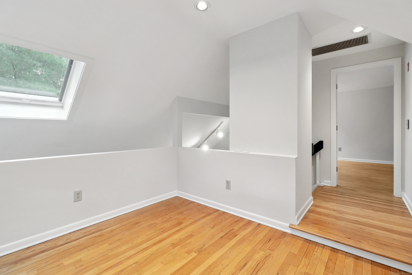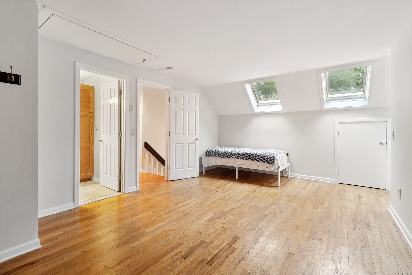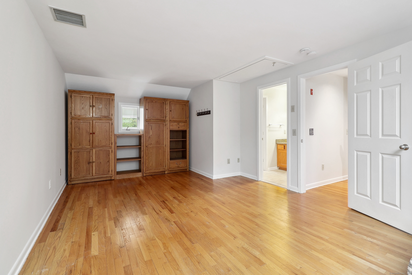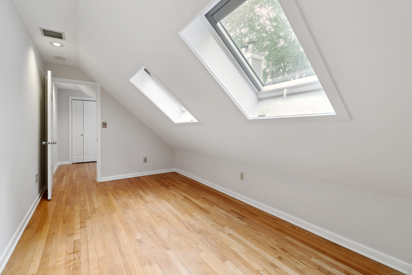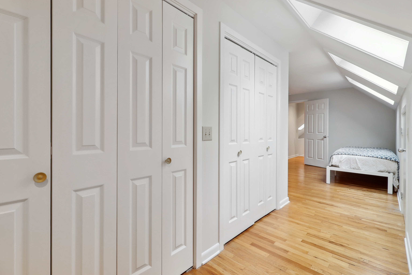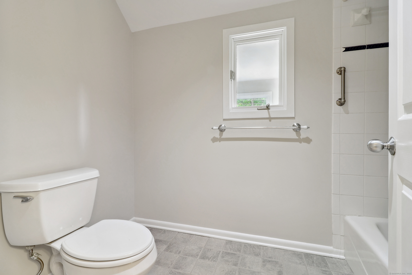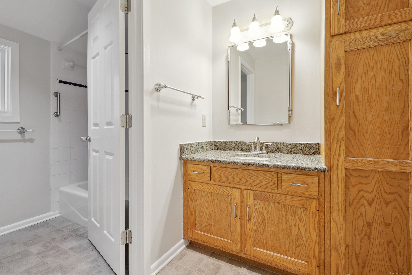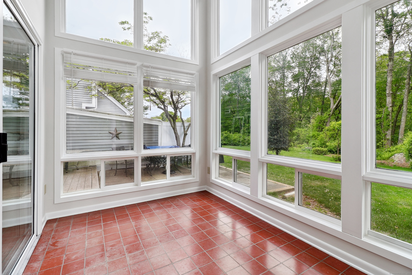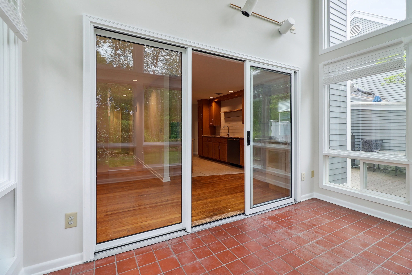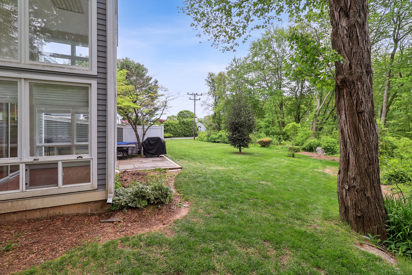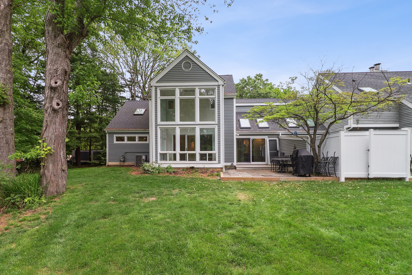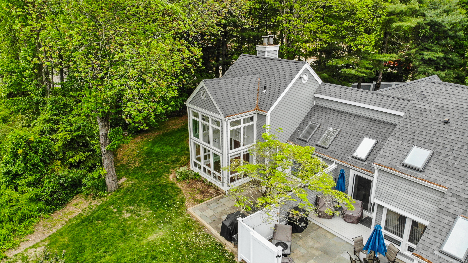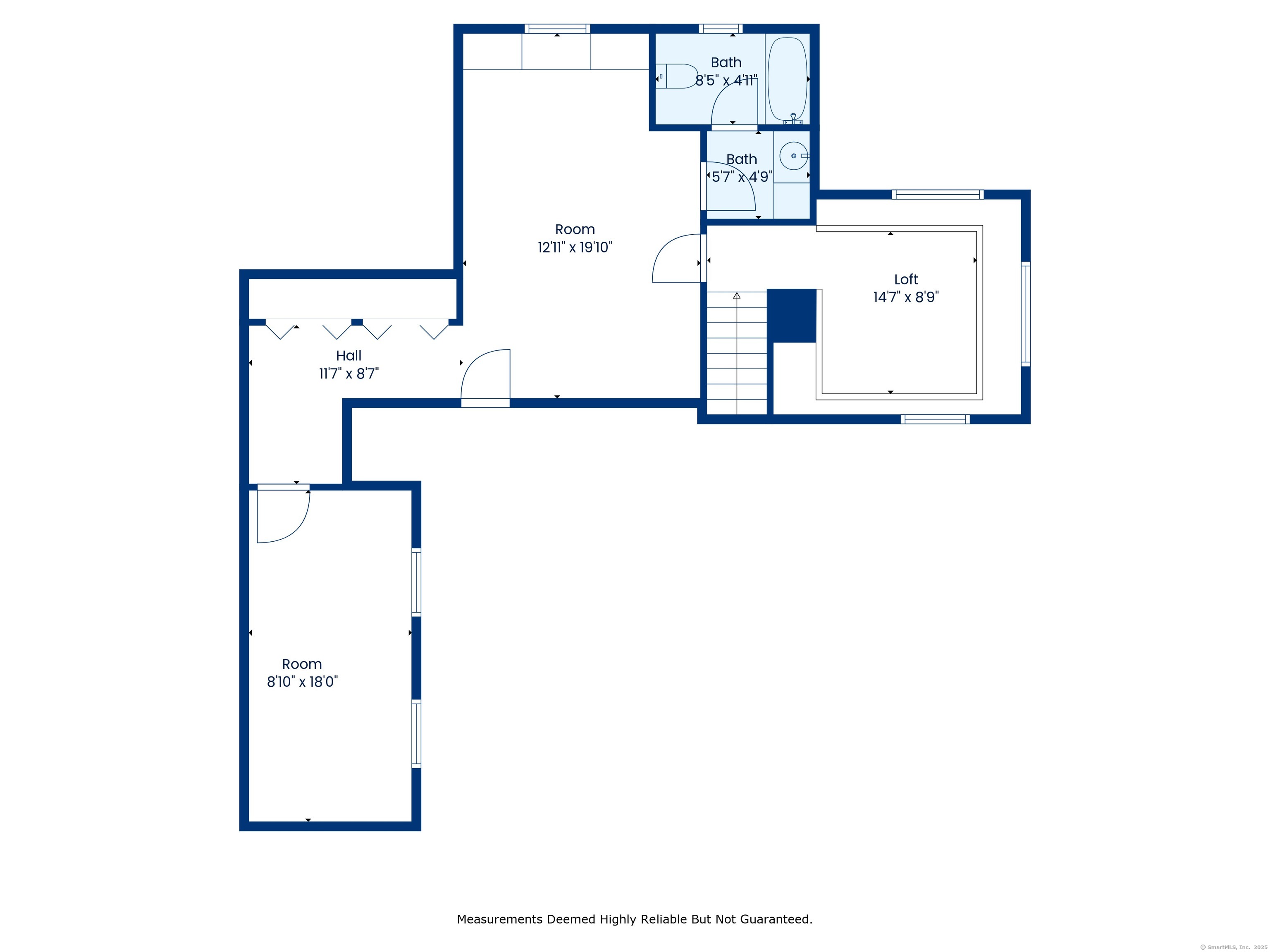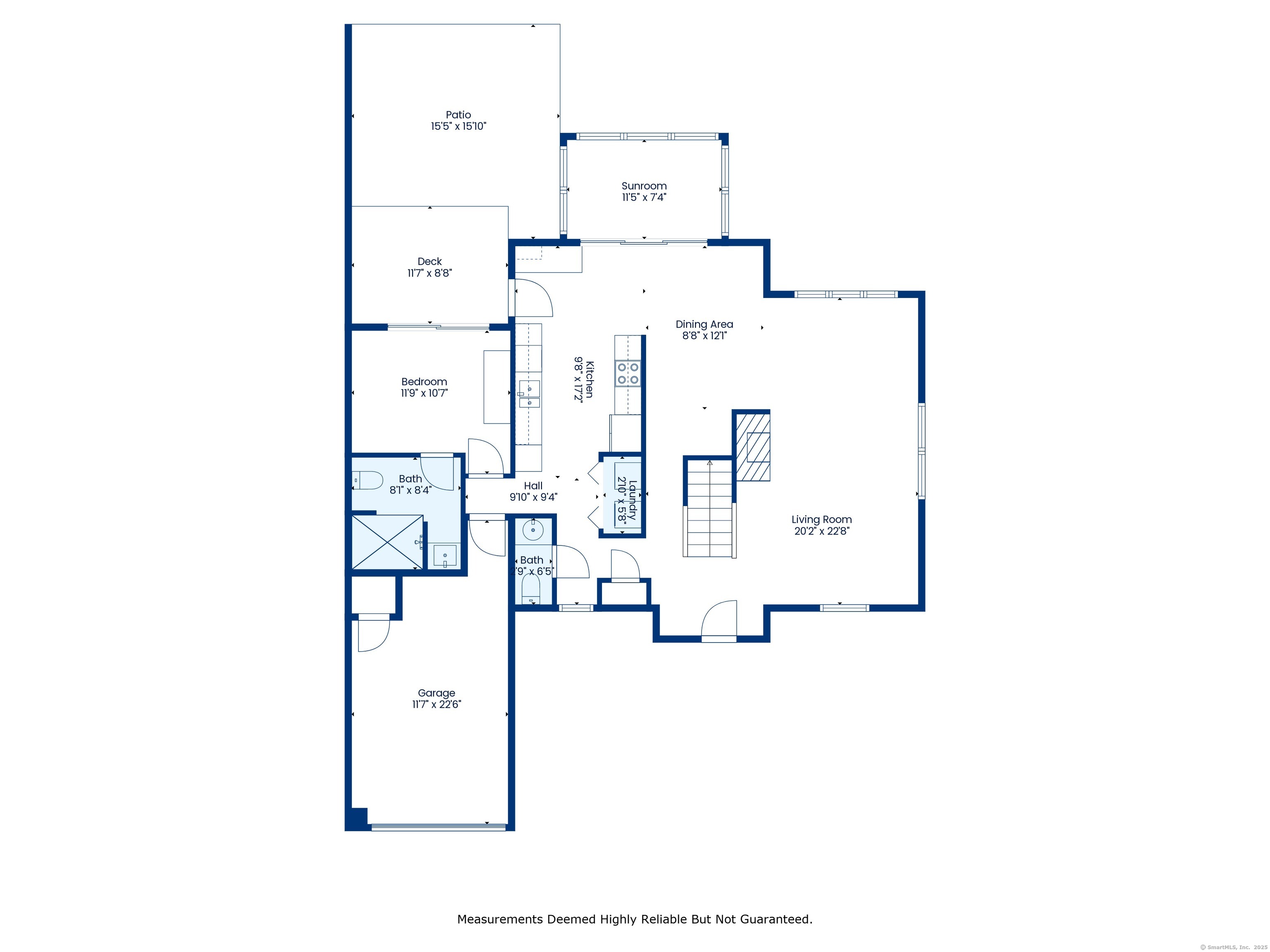More about this Property
If you are interested in more information or having a tour of this property with an experienced agent, please fill out this quick form and we will get back to you!
22 Centre Village Drive, Madison CT 06443
Current Price: $525,000
 1 beds
1 beds  3 baths
3 baths  1569 sq. ft
1569 sq. ft
Last Update: 6/17/2025
Property Type: Condo/Co-Op For Sale
Welcome to 22 Centre Village Drive, Madison! From the moment you step inside, youll be captivated by the light-filled, open-concept layout featuring soaring ceilings, oversized windows, and nine skylights with remote-controlled blinds. The spacious living room, centered around a cozy gas fireplace, seamlessly connects to a formal dining area and a dramatic two-story, three-season sunroom-perfect for year-round relaxation or entertaining. The main level offers a versatile bedroom with sliding doors that open to a private blue slate patio and Trex deck, providing a peaceful outdoor retreat. Off of the first floor bedroom is a new full bathroom with a walk-in shower, offering the convenience of one-level living. There is another half bath off of the kitchen. Upstairs, the generous primary suite includes a flexible additional space-ideal as a home office, nursery, or dressing room, along with a charming loft area, perfect for reading or working from home. Located just minutes from Madisons vibrant town center, pristine beaches, and the historic town green-home to concerts, festivals, and a popular farmers market-this sunlit townhouse in Centre Village delivers the perfect blend of style, comfort, and convenience. Plus just 1 mile to Madison Train Station with easy access to NYC or Boston. This move-in-ready home offers the best of coastal Connecticut living in a tranquil yet connected location. Dont miss this rare opportunity - book your showing today!
RT 1 to Copse Road. Right into Centre Village
MLS #: 24095231
Style: Townhouse
Color: Grey
Total Rooms:
Bedrooms: 1
Bathrooms: 3
Acres: 0
Year Built: 1985 (Public Records)
New Construction: No/Resale
Home Warranty Offered:
Property Tax: $6,021
Zoning: R-3
Mil Rate:
Assessed Value: $273,700
Potential Short Sale:
Square Footage: Estimated HEATED Sq.Ft. above grade is 1569; below grade sq feet total is ; total sq ft is 1569
| Appliances Incl.: | Oven/Range,Refrigerator,Freezer,Dishwasher,Washer,Dryer |
| Laundry Location & Info: | Main Level off kitchen |
| Fireplaces: | 1 |
| Interior Features: | Auto Garage Door Opener,Cable - Available |
| Basement Desc.: | None |
| Exterior Siding: | Clapboard,Hardie Board,Wood |
| Exterior Features: | Deck,Patio |
| Parking Spaces: | 1 |
| Garage/Parking Type: | Attached Garage,Paved,Driveway |
| Swimming Pool: | 0 |
| Waterfront Feat.: | Walk to Water,Water Community |
| Lot Description: | Corner Lot,Lightly Wooded,Level Lot |
| Nearby Amenities: | Golf Course,Health Club,Library,Medical Facilities,Paddle Tennis,Park,Shopping/Mall,Tennis Courts |
| In Flood Zone: | 0 |
| Occupied: | Owner |
HOA Fee Amount 770
HOA Fee Frequency: Monthly
Association Amenities: Guest Parking.
Association Fee Includes:
Hot Water System
Heat Type:
Fueled By: Hot Air.
Cooling: Central Air
Fuel Tank Location:
Water Service: Public Water In Street
Sewage System: Shared Septic
Elementary: Per Board of Ed
Intermediate:
Middle:
High School: Daniel Hand
Current List Price: $525,000
Original List Price: $525,000
DOM: 21
Listing Date: 5/23/2025
Last Updated: 5/27/2025 4:05:02 AM
Expected Active Date: 5/27/2025
List Agent Name: Emily White
List Office Name: William Raveis Real Estate
