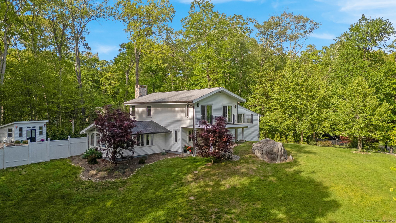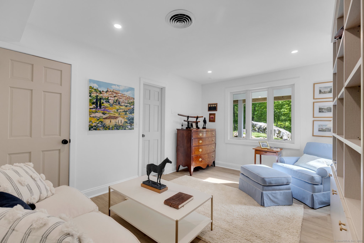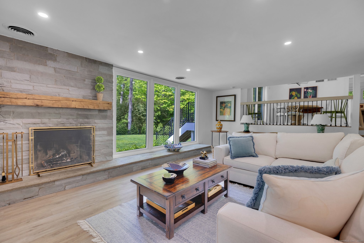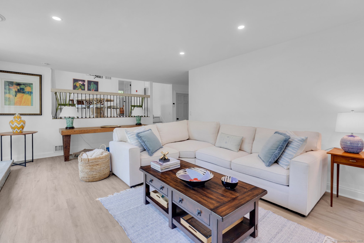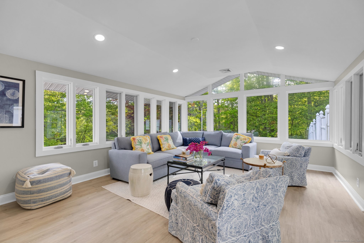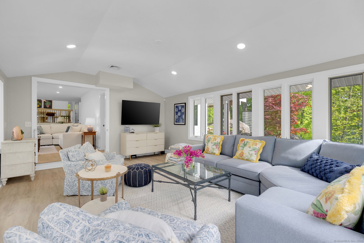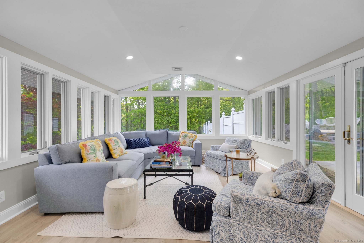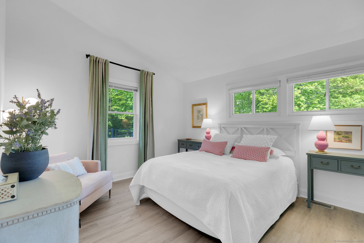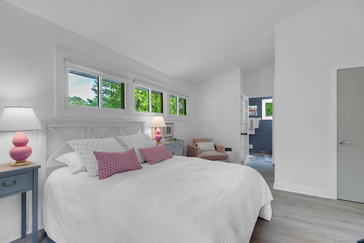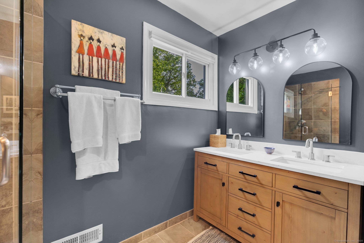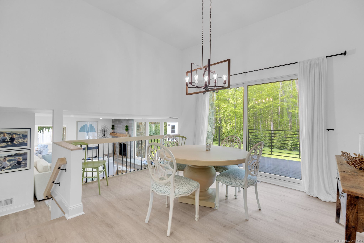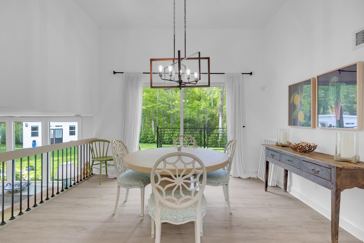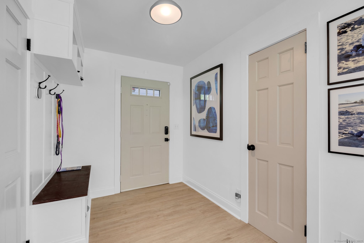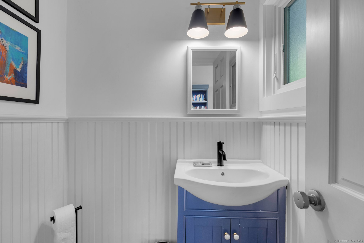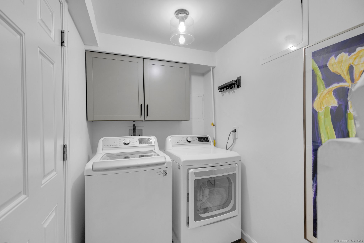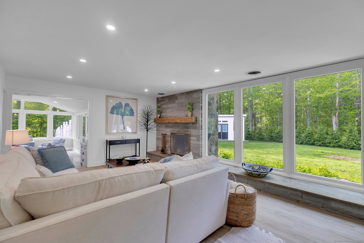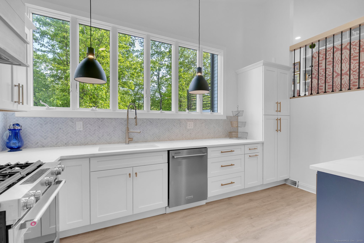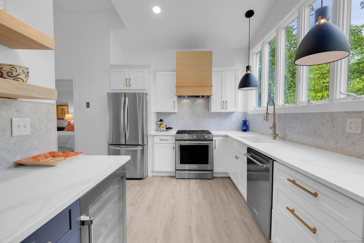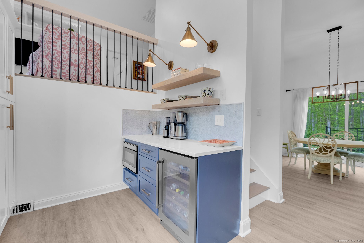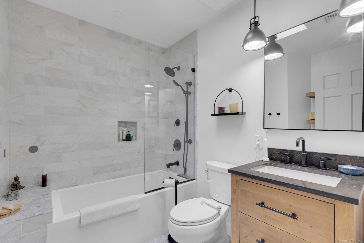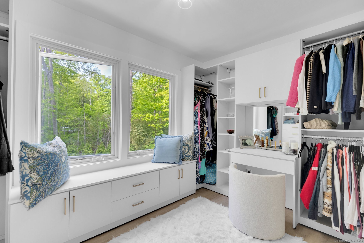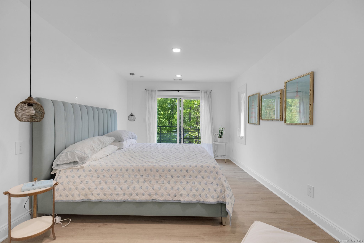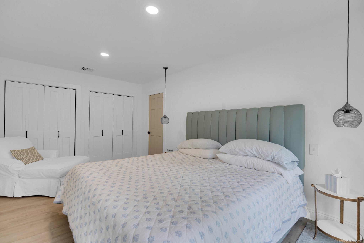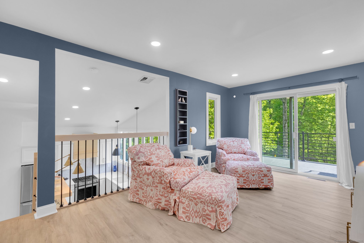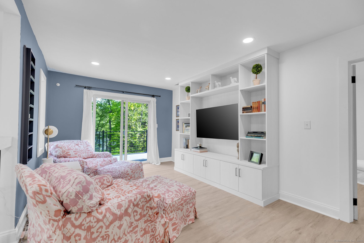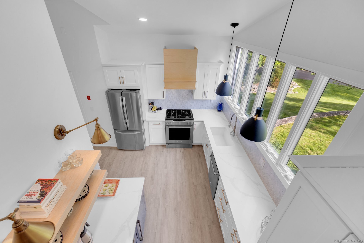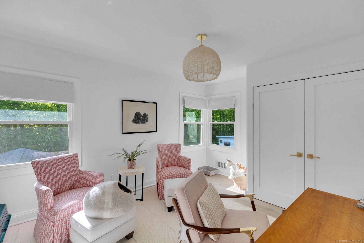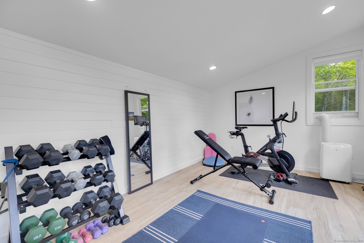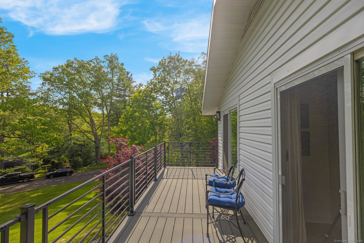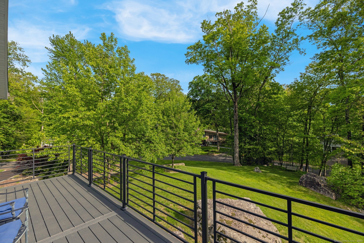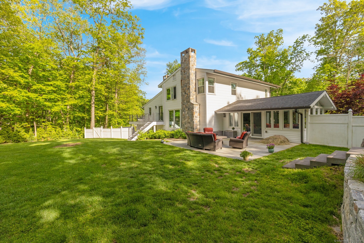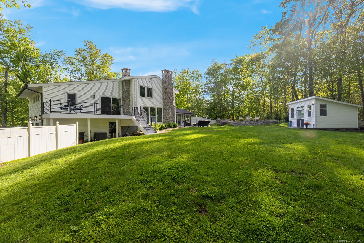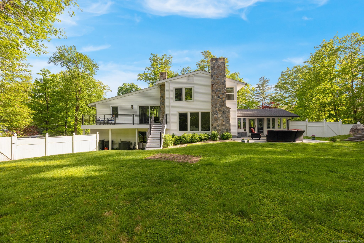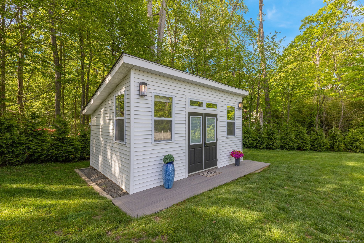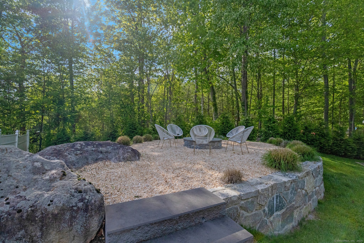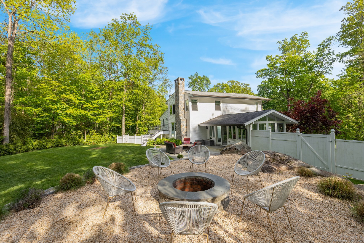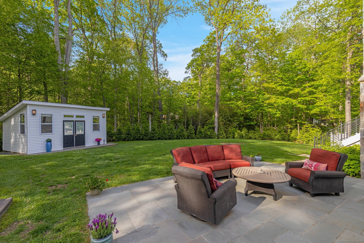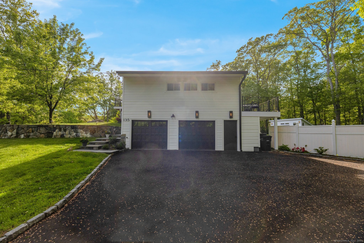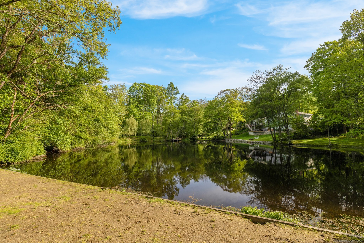More about this Property
If you are interested in more information or having a tour of this property with an experienced agent, please fill out this quick form and we will get back to you!
135 Gary Road, Stamford CT 06903
Current Price: $1,399,000
 4 beds
4 beds  3 baths
3 baths  2439 sq. ft
2439 sq. ft
Last Update: 6/20/2025
Property Type: Single Family For Sale
Nestled in highly sought-after North Stamford. A truly pampered home with premium features recently reimagined residence revitalizing its original modern elegance, creating the perfect transitional style home. Boasting four spacious bedrooms, 2.5 bathrooms, and a versatile playroom/office, four season space and loft, all with views. Enjoy the outdoors in style as this beauty overlooks water feature and private space. With a new front stone facade, and custom-built steps, the entryway captures your attention with its blend of custom and practical appeal. Generous picture windows frame the living room allowing the natural light to thrive. The floor plan connects the living spaces, making social events flow with ease. The kitchen features cabinets, quartz countertops, Carrera marble backsplash and a beverage bar that quenches all of your eatable needs. Office/playroom boasts a beautifully updated powder room and newly added built ins. A loft space built-in media unit offers smart storage and sophisticated detail while adding a touch of luxury to everyday living. The allure continues with two expansive decks, newly rebuilt with solid-core, composite material and sleek metal railings. ideal for alfresco dining, gatherings or sunset cocktails overlooking the pond. The privacy of the professionally landscaped and designed fenced-in backyard oasis is a tranquil retreat, complete with 63 Green Giants for added privacy, lush landscaping, a built-in firepit and ample space for relaxati
Scofieldtown Road to Gary RD OR Oldlogging Rd to Gary Rd.
MLS #: 24095228
Style: Split Level
Color:
Total Rooms:
Bedrooms: 4
Bathrooms: 3
Acres: 1
Year Built: 1960 (Public Records)
New Construction: No/Resale
Home Warranty Offered:
Property Tax: $11,567
Zoning: RA1
Mil Rate:
Assessed Value: $508,210
Potential Short Sale:
Square Footage: Estimated HEATED Sq.Ft. above grade is 2439; below grade sq feet total is ; total sq ft is 2439
| Appliances Incl.: | Microwave,Refrigerator,Dishwasher,Washer,Dryer,Wine Chiller |
| Fireplaces: | 1 |
| Home Automation: | Security System,Thermostat(s) |
| Basement Desc.: | Full,Garage Access,Partially Finished |
| Exterior Siding: | Vinyl Siding |
| Foundation: | Concrete |
| Roof: | Asphalt Shingle |
| Parking Spaces: | 2 |
| Garage/Parking Type: | Under House Garage |
| Swimming Pool: | 0 |
| Waterfront Feat.: | Access |
| Lot Description: | Level Lot,Sloping Lot |
| Occupied: | Owner |
HOA Fee Amount 130
HOA Fee Frequency: Annually
Association Amenities: .
Association Fee Includes:
Hot Water System
Heat Type:
Fueled By: Hot Air.
Cooling: Central Air
Fuel Tank Location:
Water Service: Private Well
Sewage System: Septic
Elementary: Per Board of Ed
Intermediate:
Middle:
High School: Per Board of Ed
Current List Price: $1,399,000
Original List Price: $1,399,000
DOM: 35
Listing Date: 5/14/2025
Last Updated: 5/31/2025 2:31:43 AM
Expected Active Date: 5/16/2025
List Agent Name: Tony Salerno
List Office Name: RE/MAX Heritage
