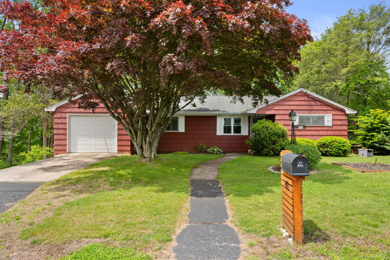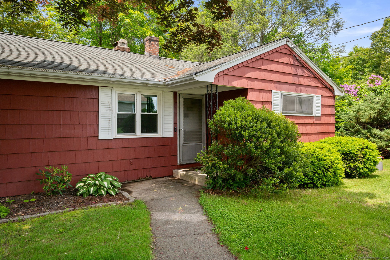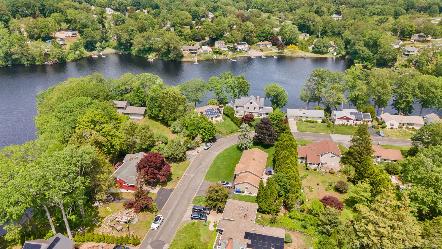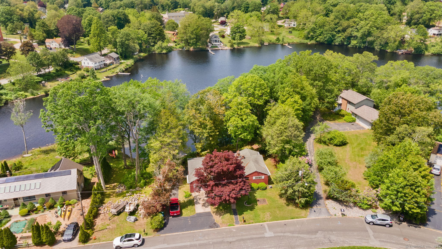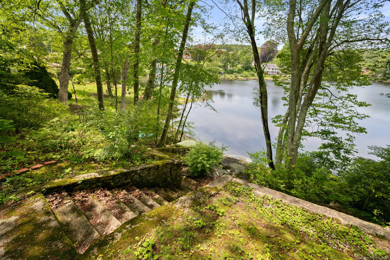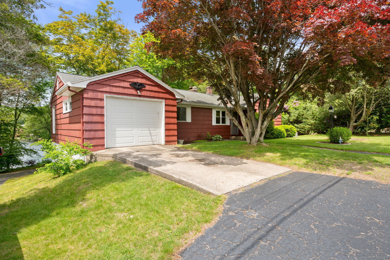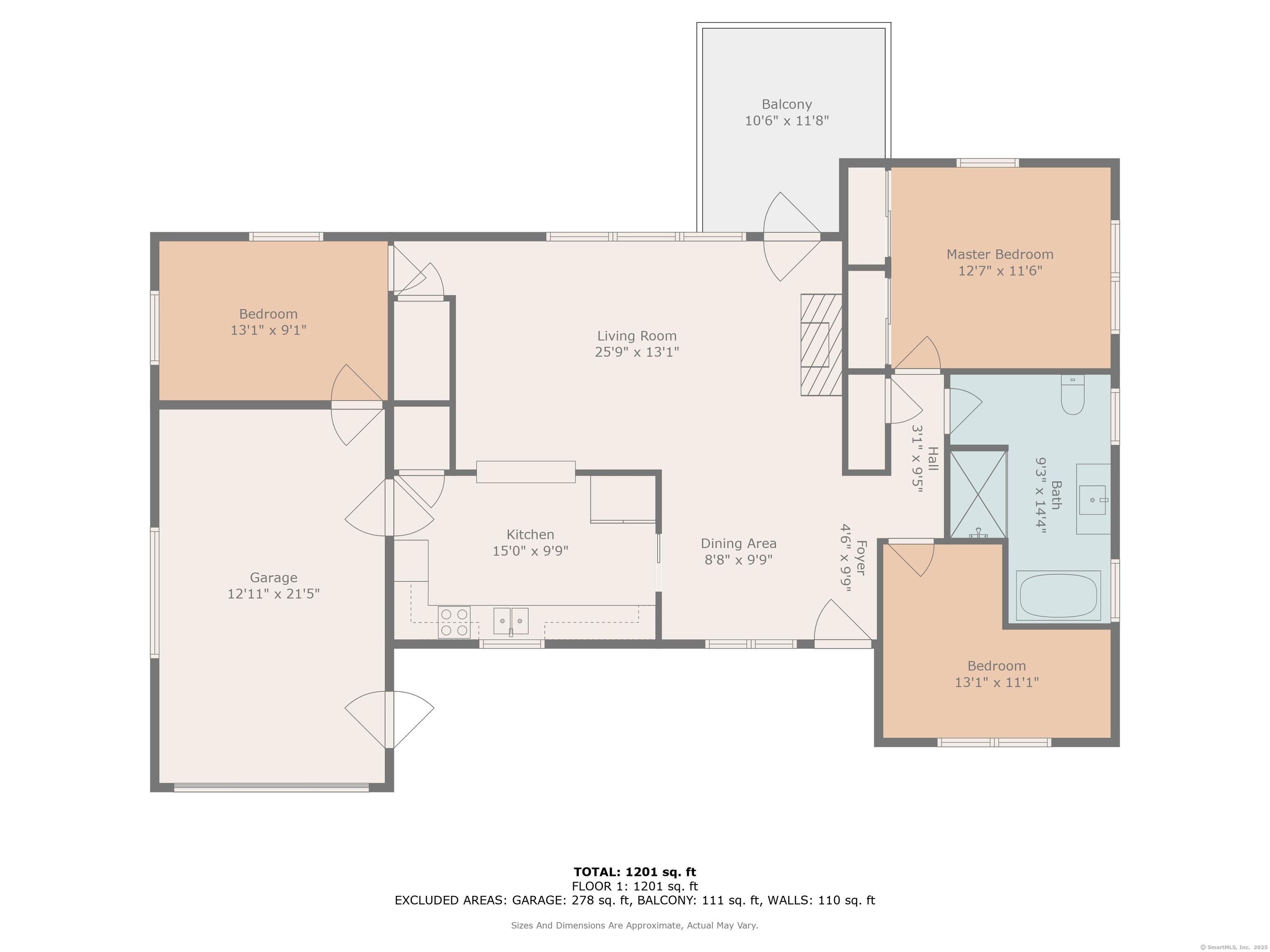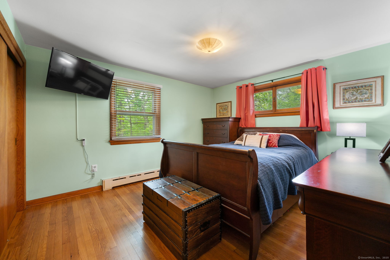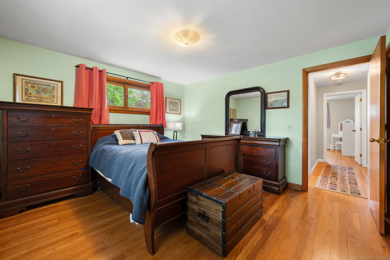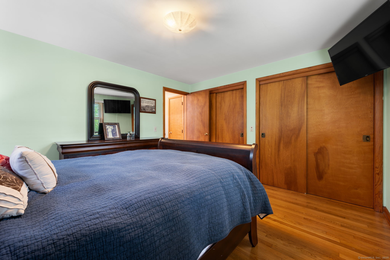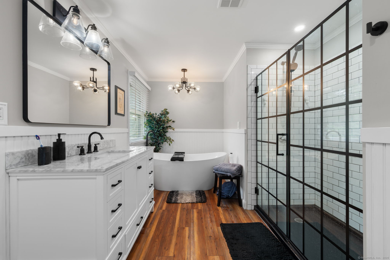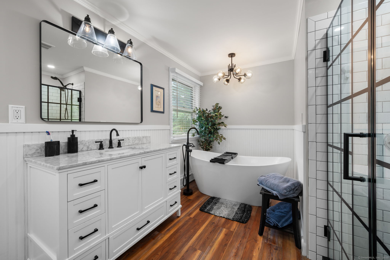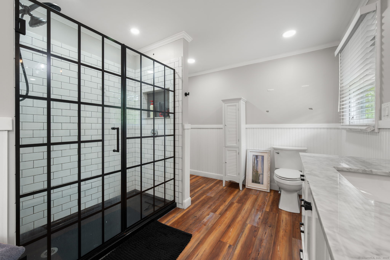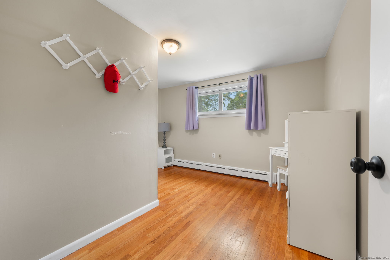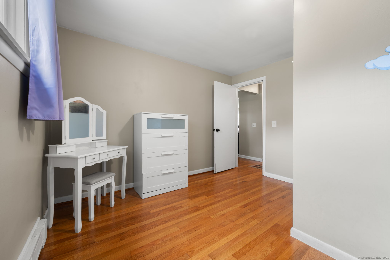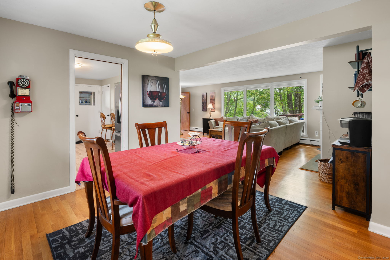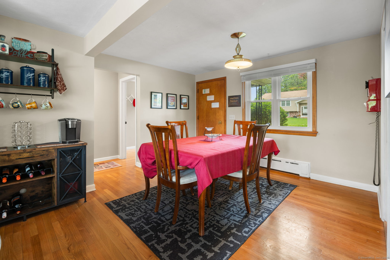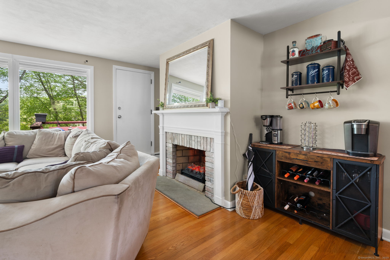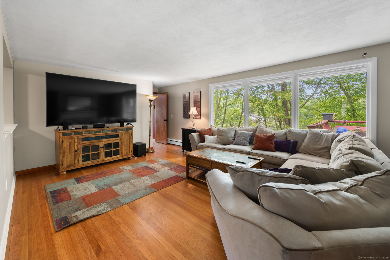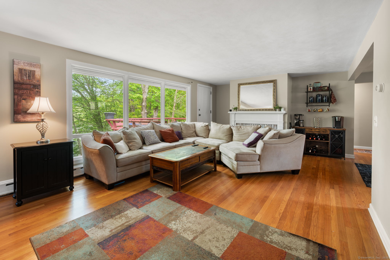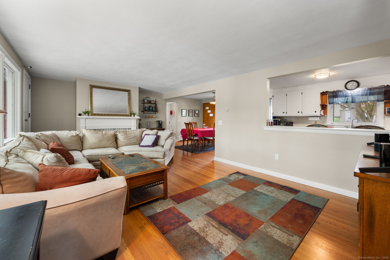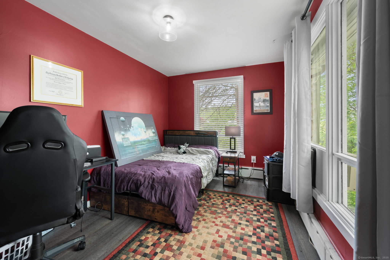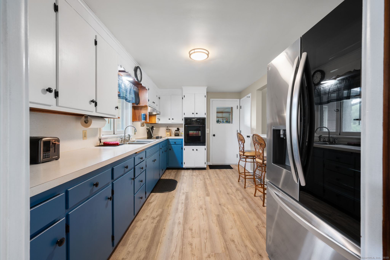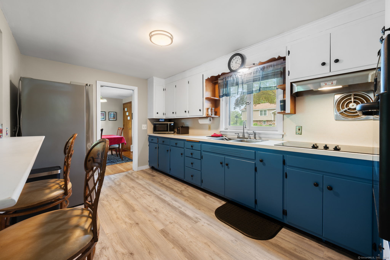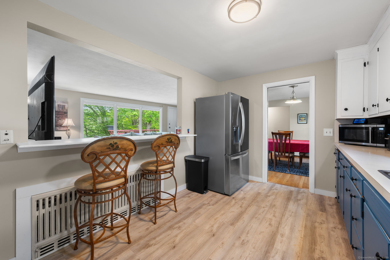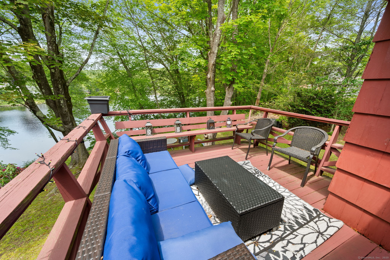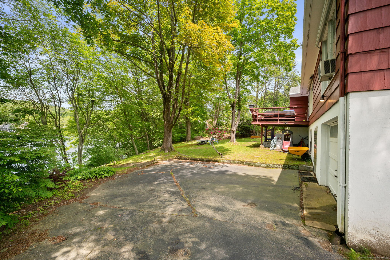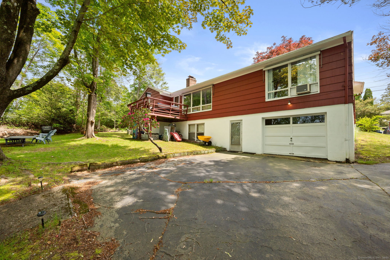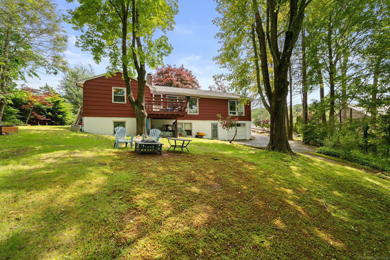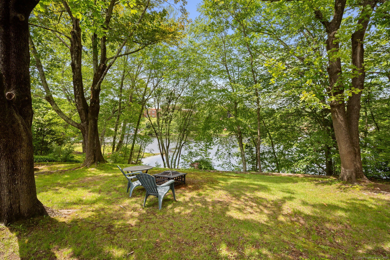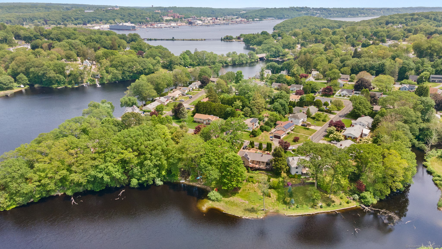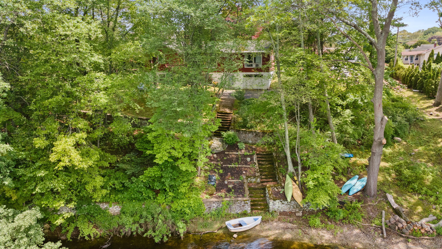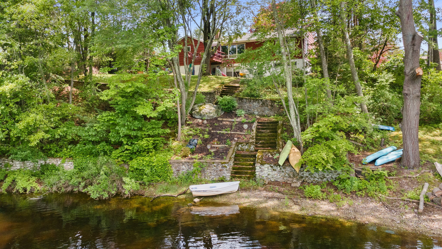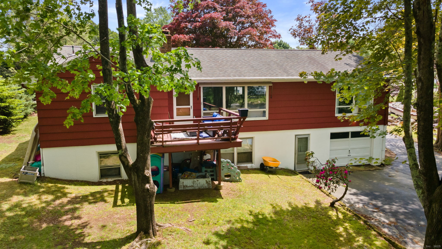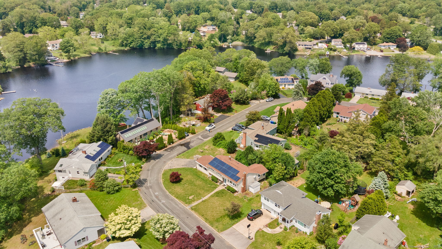More about this Property
If you are interested in more information or having a tour of this property with an experienced agent, please fill out this quick form and we will get back to you!
41 Wintergreen Drive, Waterford CT 06375
Current Price: $469,900
 3 beds
3 beds  2 baths
2 baths  1296 sq. ft
1296 sq. ft
Last Update: 6/22/2025
Property Type: Single Family For Sale
Affordable Waterfront living on Smith Cove! This charming 3-bedroom, 2 bath embankment ranch offers direct water frontage on picturesque Smith Cove with access to the Thames River and Long Island Sound. Set high on a gentle hill, the property boasts spectacular year-round waterviews from the backyard, deck and main living areas. Inside, youll find a light-filled living room with a cozy wood-burning fireplace, seamlessly open to the dining area-perfect for entertaining or relaxing while watching the ever-changing cove views. Hardwood floors run throughout the main level, which also features two bedrooms and an updated full bath with a separate soaking tub and shower. A bonus room just off the living area makes an ideal home office or den, providing a quiet retreat with peaceful water vistas. The kitchen features freshly painted cabinetry and a pass-through window with breakfast bar-allowing you to enjoy waterfront views as you prepare meals. The walk-out lower level offers tremendous potential with a spacious family room, third bedroom and full bath-perfect for an in-law suite or guest accommodations. A second garage on this level also serves as a workshop space. Whether youre looking for a full-time residence or a weekend escape, this affordable waterfront property is a rare opportunity to live the coastal lifestyle at a great value. Dont miss your chance to make it your own!
Old Norwich Road to Wintergreen Drive
MLS #: 24095227
Style: Ranch
Color: Red
Total Rooms:
Bedrooms: 3
Bathrooms: 2
Acres: 0.31
Year Built: 1956 (Public Records)
New Construction: No/Resale
Home Warranty Offered:
Property Tax: $5,790
Zoning: VR10W
Mil Rate:
Assessed Value: $259,630
Potential Short Sale:
Square Footage: Estimated HEATED Sq.Ft. above grade is 1296; below grade sq feet total is ; total sq ft is 1296
| Appliances Incl.: | Electric Cooktop,Wall Oven,Refrigerator,Washer,Dryer |
| Laundry Location & Info: | Lower Level |
| Fireplaces: | 2 |
| Interior Features: | Auto Garage Door Opener,Cable - Available |
| Basement Desc.: | Full,Garage Access,Interior Access,Partially Finished,Walk-out,Concrete Floor,Full With Walk-Out |
| Exterior Siding: | Shake,Wood |
| Exterior Features: | Sidewalk,Deck,Gutters |
| Foundation: | Concrete |
| Roof: | Asphalt Shingle |
| Parking Spaces: | 2 |
| Driveway Type: | Private |
| Garage/Parking Type: | Attached Garage,Paved,Off Street Parking,Driveway |
| Swimming Pool: | 0 |
| Waterfront Feat.: | River,View,Access |
| Lot Description: | In Subdivision,Dry,Water View |
| Nearby Amenities: | Park,Public Transportation |
| In Flood Zone: | 0 |
| Occupied: | Owner |
Hot Water System
Heat Type:
Fueled By: Baseboard.
Cooling: None
Fuel Tank Location:
Water Service: Public Water Connected
Sewage System: Public Sewer Connected
Elementary: Quaker Hill
Intermediate:
Middle: Clark Lane
High School: Waterford
Current List Price: $469,900
Original List Price: $469,900
DOM: 11
Listing Date: 6/11/2025
Last Updated: 6/19/2025 3:56:18 PM
List Agent Name: Marilyn Lusher
List Office Name: RE/MAX Legends

