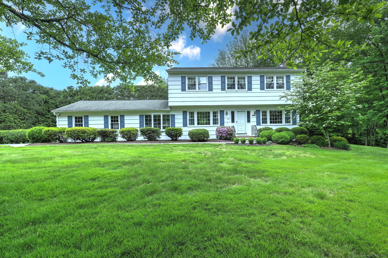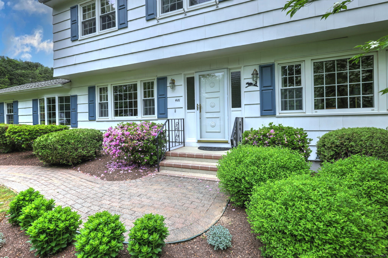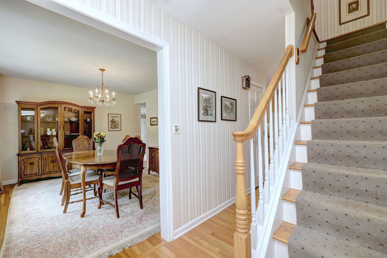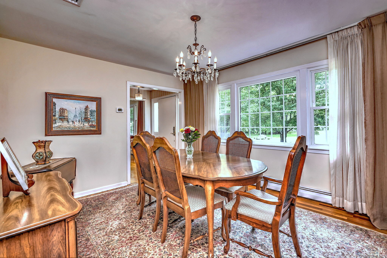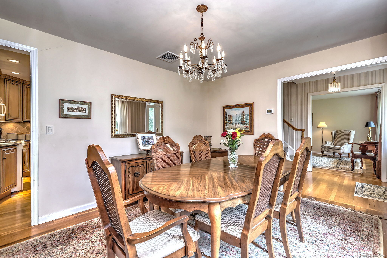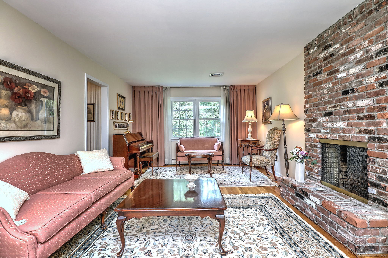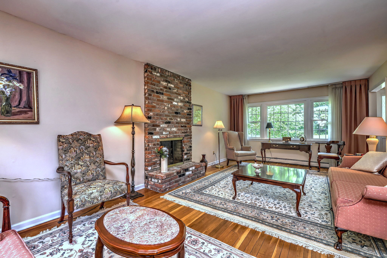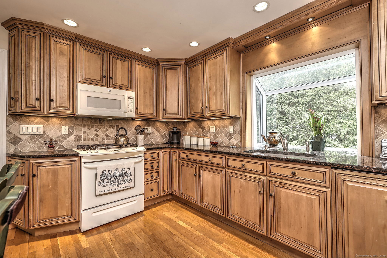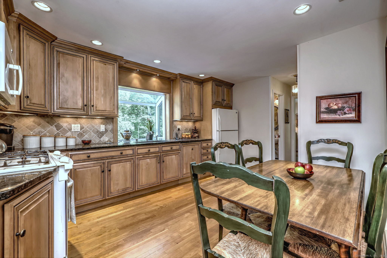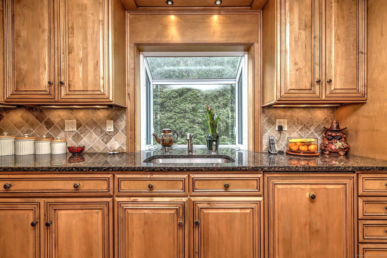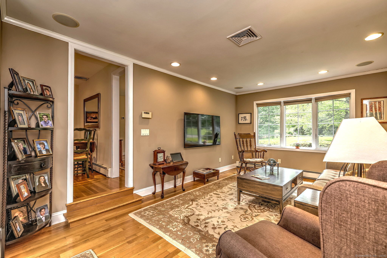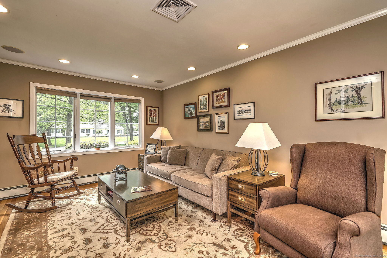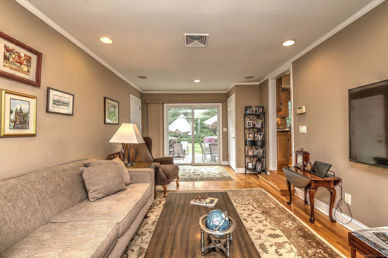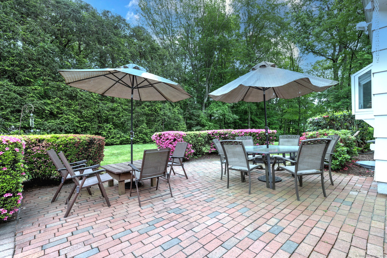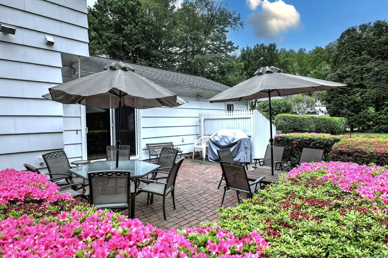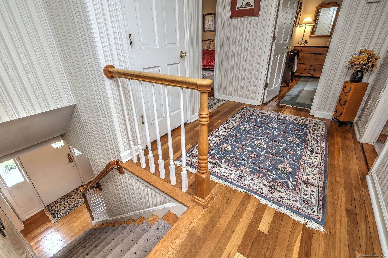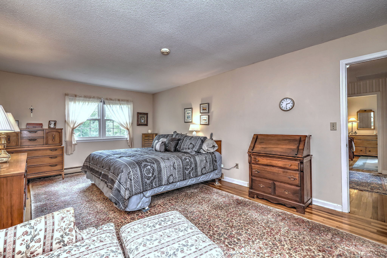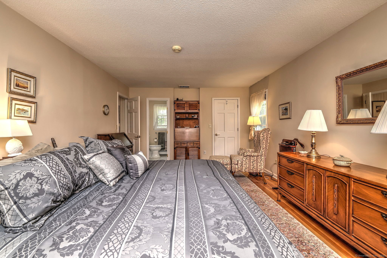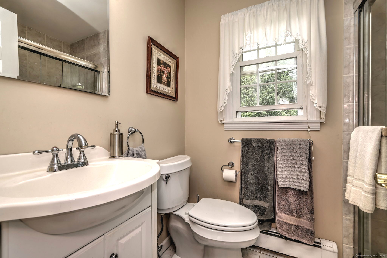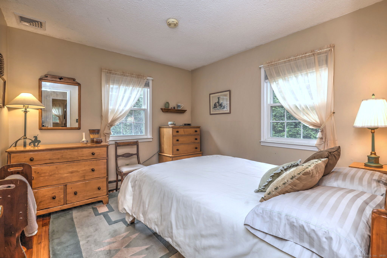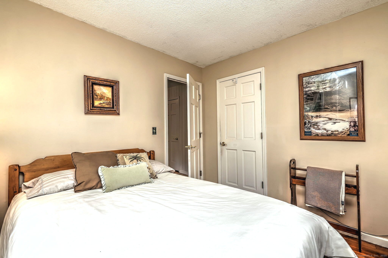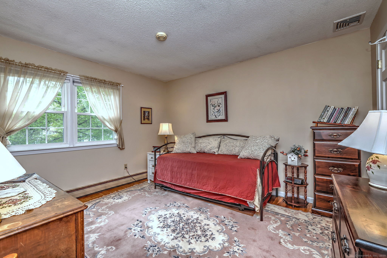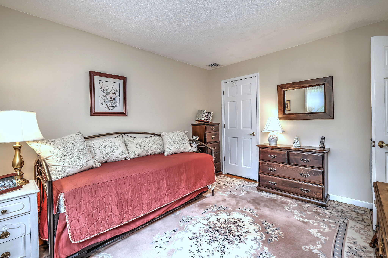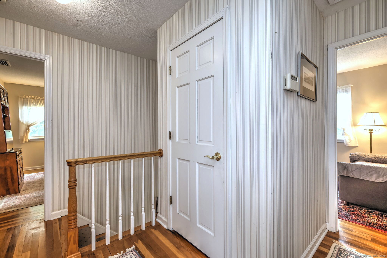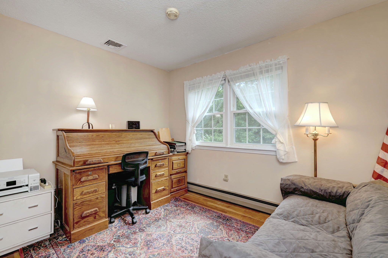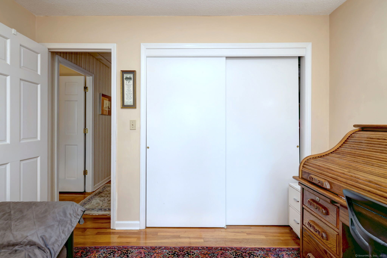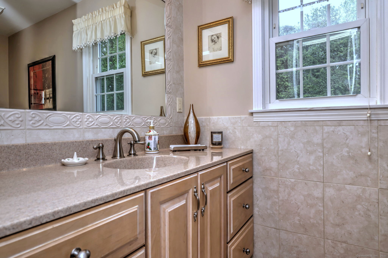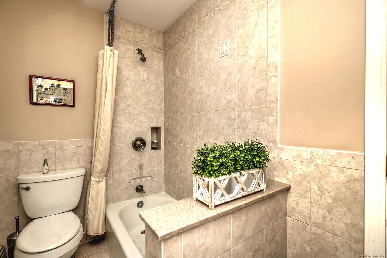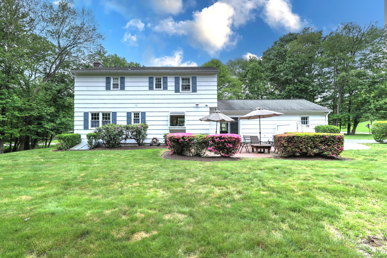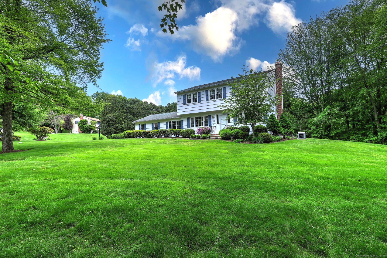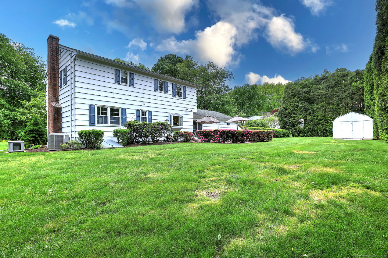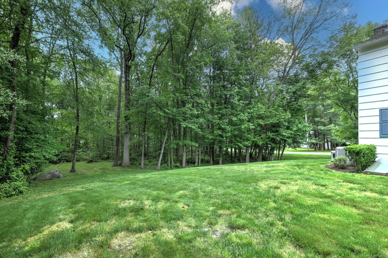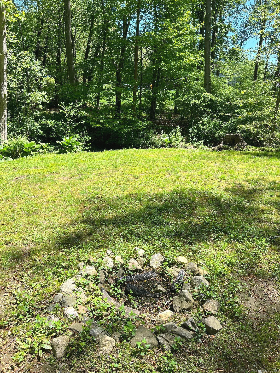More about this Property
If you are interested in more information or having a tour of this property with an experienced agent, please fill out this quick form and we will get back to you!
481 Clearbrook Road, Orange CT 06477
Current Price: $730,000
 4 beds
4 beds  3 baths
3 baths  2006 sq. ft
2006 sq. ft
Last Update: 6/4/2025
Property Type: Single Family For Sale
Charming 4-Bedroom Colonial - Lovingly Maintained by One Owner for 52 Years! This beautifully cared-for 4-bedroom, 2.5-bath colonial offers timeless charm and true pride of ownership. Nestled on a picturesque lot, this home features gleaming hardwood floors throughout, a spacious living room, formal dining room, and a lovely kitchen complete with a gas range-perfect for home cooks. A whole-house generator ensures peace of mind year-round, and the full, unfinished basement presents endless possibilities for additional living space or recreation. Outdoors, enjoy your own private retreat: a babbling brook borders the camping area complete with a fire pit and space to pitch a tent under the stars-ideal for creating unforgettable memories. Located in a sought-after neighborhood within an award-winning school system and just minutes from shopping, dining, and commuter routes, this home offers both comfort and convenience. Dont miss the opportunity to own this gem!
Wheelers Farm Rd. to Herbert St. to Clearbrook #481 corner lot.
MLS #: 24095226
Style: Colonial
Color: White
Total Rooms:
Bedrooms: 4
Bathrooms: 3
Acres: 1.17
Year Built: 1973 (Public Records)
New Construction: No/Resale
Home Warranty Offered:
Property Tax: $11,799
Zoning: Reside
Mil Rate:
Assessed Value: $380,600
Potential Short Sale:
Square Footage: Estimated HEATED Sq.Ft. above grade is 2006; below grade sq feet total is ; total sq ft is 2006
| Appliances Incl.: | Gas Range,Microwave,Refrigerator,Dishwasher,Washer,Gas Dryer |
| Laundry Location & Info: | Lower Level |
| Fireplaces: | 1 |
| Energy Features: | Generator,Programmable Thermostat,Thermopane Windows |
| Interior Features: | Auto Garage Door Opener,Cable - Available |
| Energy Features: | Generator,Programmable Thermostat,Thermopane Windows |
| Basement Desc.: | Full,Full With Hatchway |
| Exterior Siding: | Shingle |
| Exterior Features: | Shed,Garden Area,Patio |
| Foundation: | Masonry |
| Roof: | Asphalt Shingle |
| Parking Spaces: | 2 |
| Garage/Parking Type: | Attached Garage |
| Swimming Pool: | 0 |
| Waterfront Feat.: | Not Applicable |
| Lot Description: | Lightly Wooded,Level Lot,Professionally Landscaped |
| Nearby Amenities: | Golf Course,Health Club,Medical Facilities,Shopping/Mall |
| Occupied: | Owner |
Hot Water System
Heat Type:
Fueled By: Hot Water.
Cooling: Central Air
Fuel Tank Location:
Water Service: Private Well
Sewage System: Septic
Elementary: Turkey Hill
Intermediate:
Middle: Amity
High School: Amity Regional
Current List Price: $730,000
Original List Price: $730,000
DOM: 8
Listing Date: 5/13/2025
Last Updated: 5/27/2025 4:05:02 AM
Expected Active Date: 5/27/2025
List Agent Name: Debbie Schlegel
List Office Name: Coldwell Banker Realty
