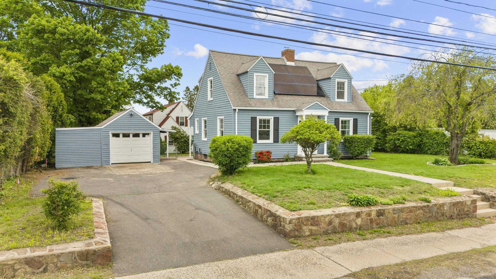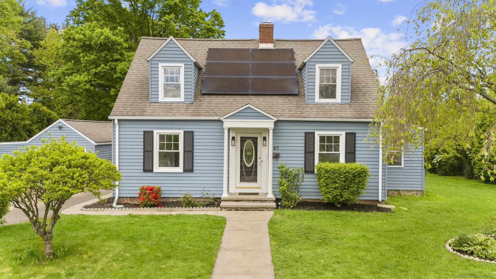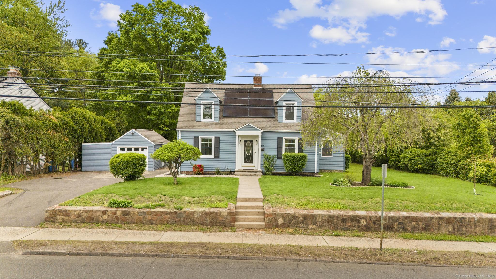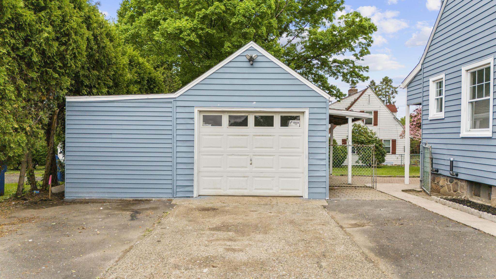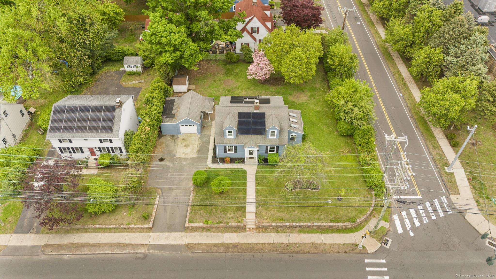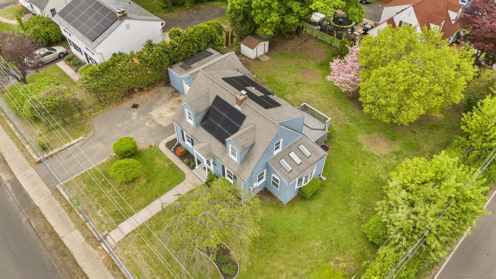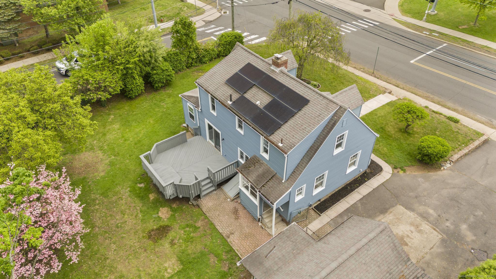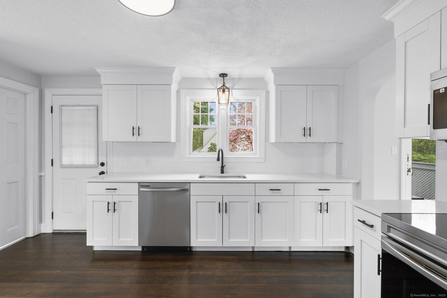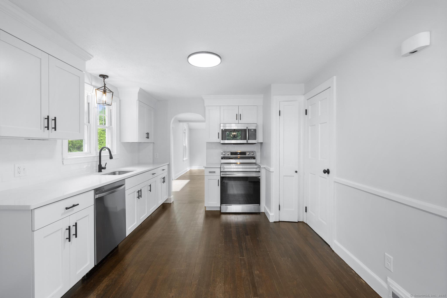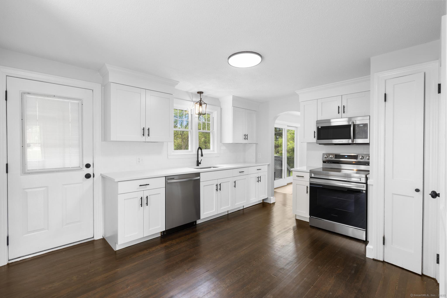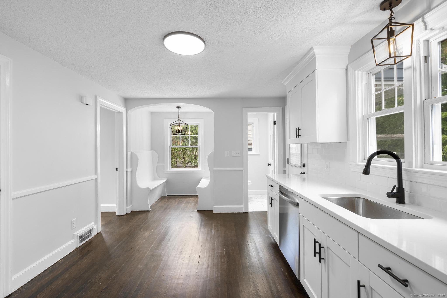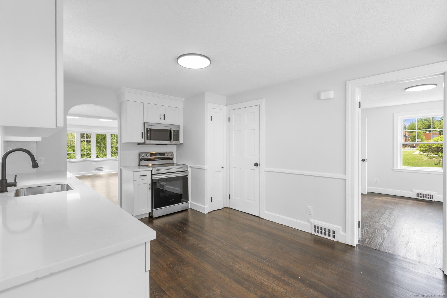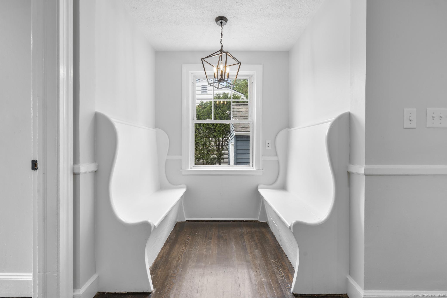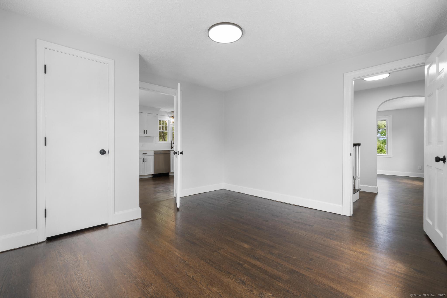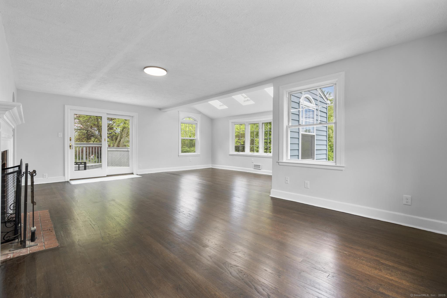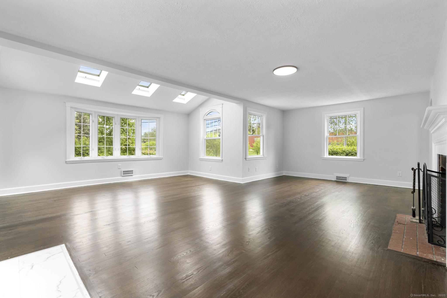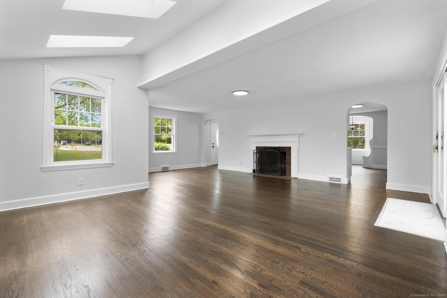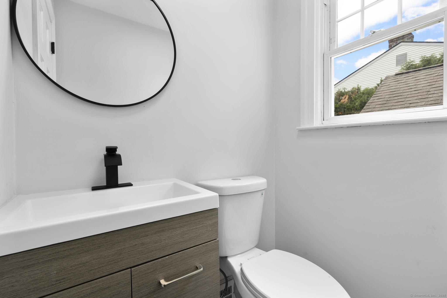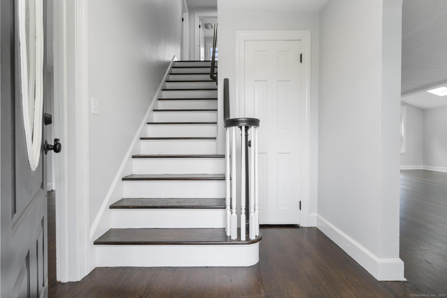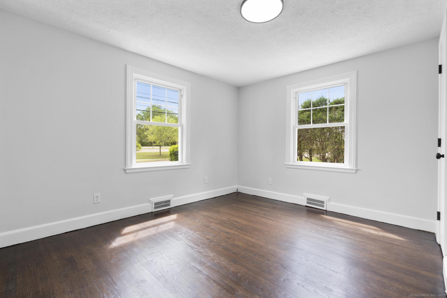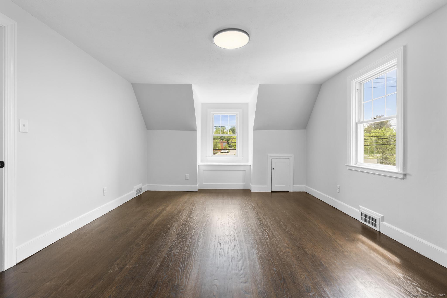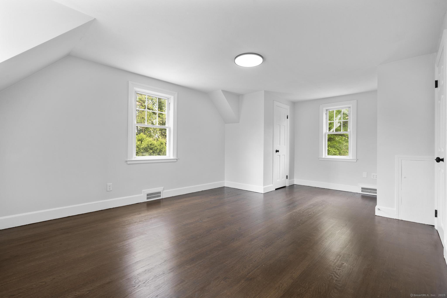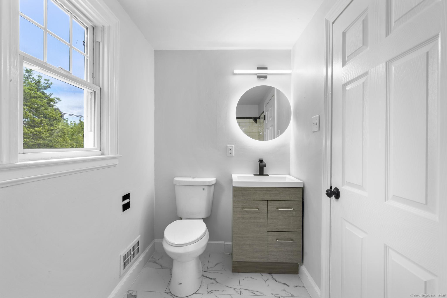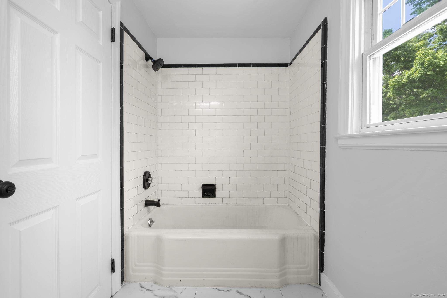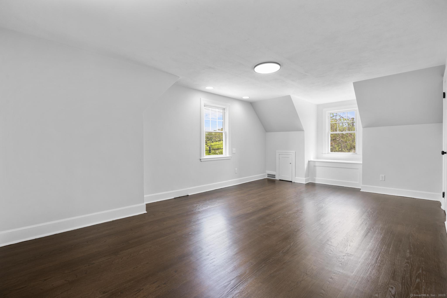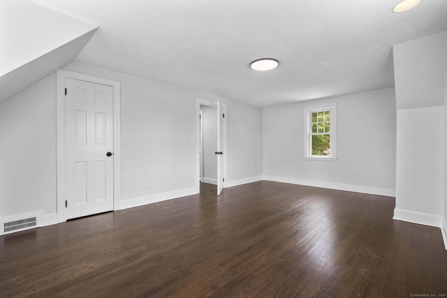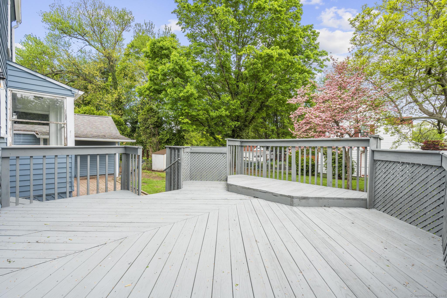More about this Property
If you are interested in more information or having a tour of this property with an experienced agent, please fill out this quick form and we will get back to you!
727 Pine Street, Bristol CT 06010
Current Price: $329,900
 3 beds
3 beds  2 baths
2 baths  1395 sq. ft
1395 sq. ft
Last Update: 6/21/2025
Property Type: Single Family For Sale
Welcome to this immaculate and beautifully designed Cape-style home, perfectly nestled on an exceptionally large lot in one of Bristols most comfortable and desirable Forestville neighborhoods. From the moment you arrive, youll be captivated by the curb appeal and charm this property exudes. Step inside to discover a spacious and thoughtfully laid-out interior, featuring soaring vaulted ceilings that enhance the open and airy feel of the home. With 3 generously sized bedrooms and 1.5 pristine bathrooms, this residence offers the perfect balance of style, comfort, and functionality. Every inch of this home is gorgeous, spotless, and move-in ready-no updates or maintenance needed! Enjoy the outdoors like never before with a massive back deck and patio area, ideal for entertaining or simply relaxing as you overlook the expansive, private backyard. For those who need extra storage or secure parking, the detached oversized garage is a dream come true. Whether youre looking for your forever home or an exceptional turnkey property, this Bristol beauty checks all the boxes. Dont miss this rare opportunity-schedule your private showing today!
Solar is on a PPA agreement, meaning does NOT affect buyer debt to income.
Per GPS
MLS #: 24095223
Style: Cape Cod
Color:
Total Rooms:
Bedrooms: 3
Bathrooms: 2
Acres: 0.29
Year Built: 1940 (Public Records)
New Construction: No/Resale
Home Warranty Offered:
Property Tax: $4,387
Zoning: R-10
Mil Rate:
Assessed Value: $137,750
Potential Short Sale:
Square Footage: Estimated HEATED Sq.Ft. above grade is 1395; below grade sq feet total is ; total sq ft is 1395
| Appliances Incl.: | Electric Range,Microwave,Refrigerator,Dishwasher |
| Fireplaces: | 1 |
| Basement Desc.: | Full |
| Exterior Siding: | Vinyl Siding |
| Foundation: | Concrete |
| Roof: | Asphalt Shingle |
| Parking Spaces: | 1 |
| Driveway Type: | Private,Paved |
| Garage/Parking Type: | Detached Garage,Paved,Off Street Parking,Driveway |
| Swimming Pool: | 0 |
| Waterfront Feat.: | Not Applicable |
| Lot Description: | Level Lot |
| Occupied: | Vacant |
Hot Water System
Heat Type:
Fueled By: Hot Air.
Cooling: Window Unit
Fuel Tank Location: In Basement
Water Service: Public Water Connected
Sewage System: Public Sewer Connected
Elementary: Per Board of Ed
Intermediate:
Middle:
High School: Per Board of Ed
Current List Price: $329,900
Original List Price: $329,900
DOM: 16
Listing Date: 5/12/2025
Last Updated: 6/2/2025 2:46:01 PM
List Agent Name: Ryan Newport
List Office Name: William Raveis Real Estate
