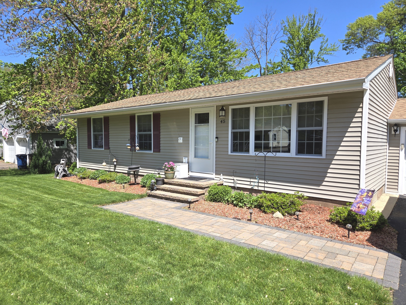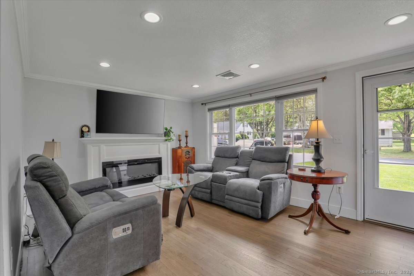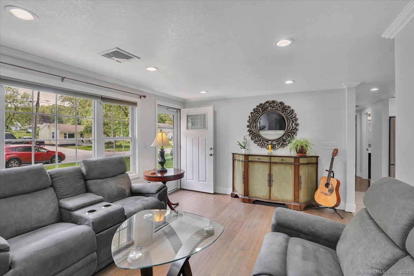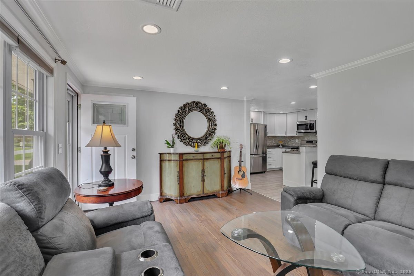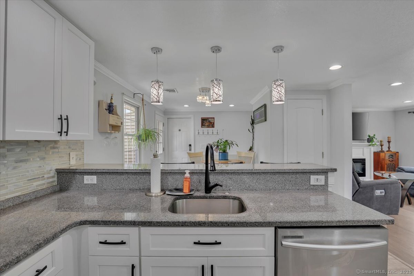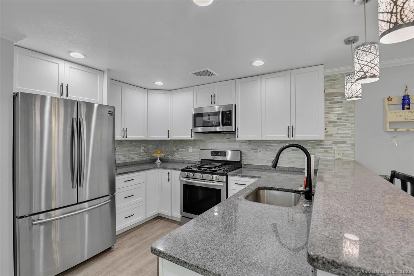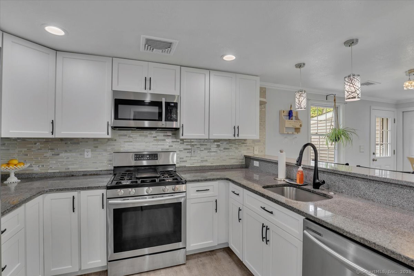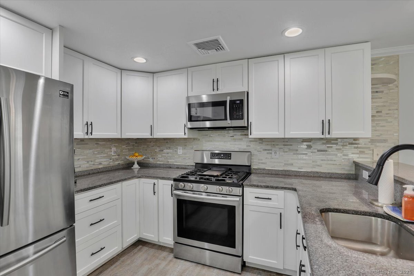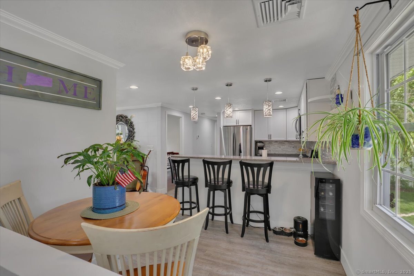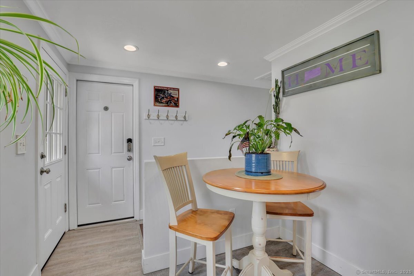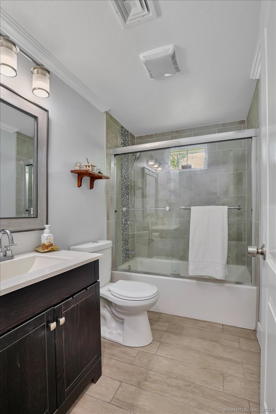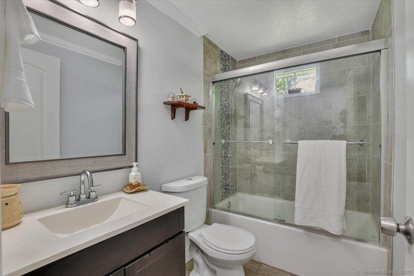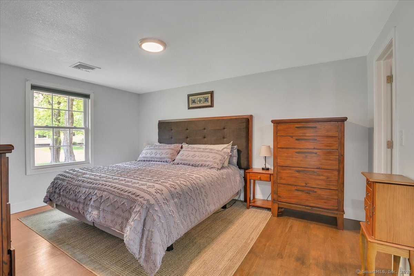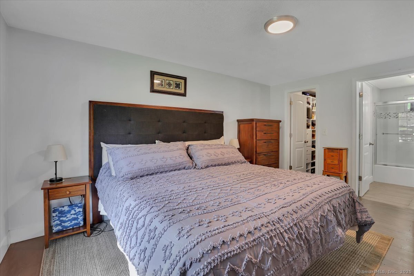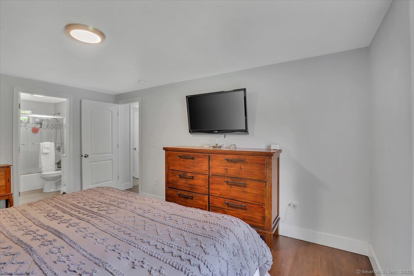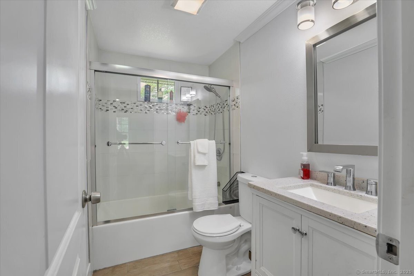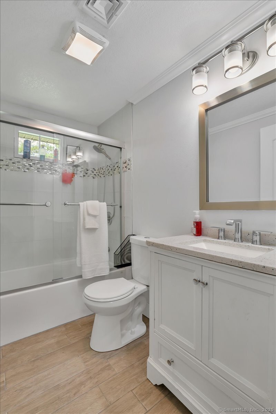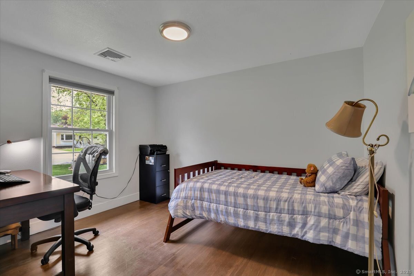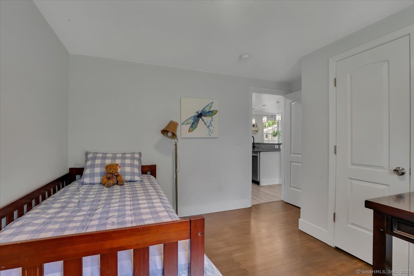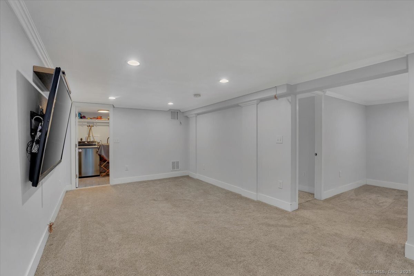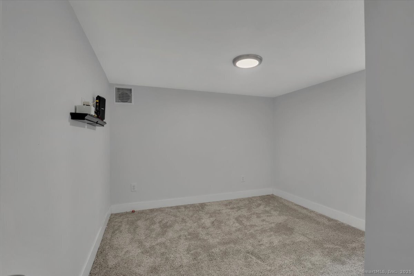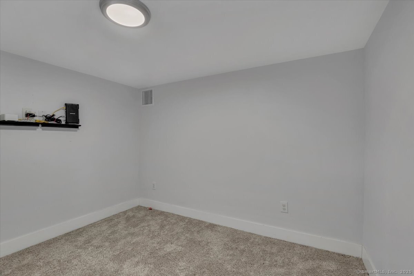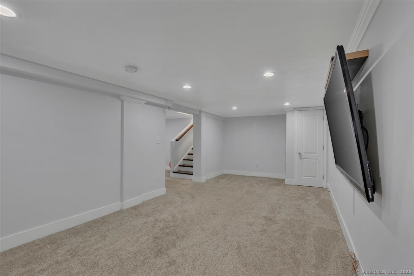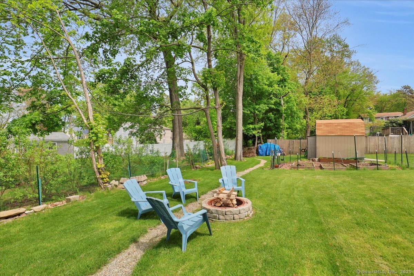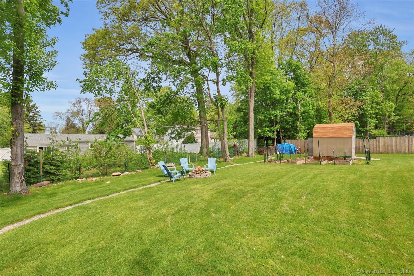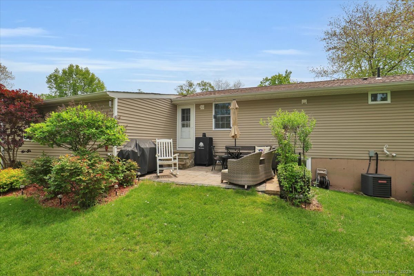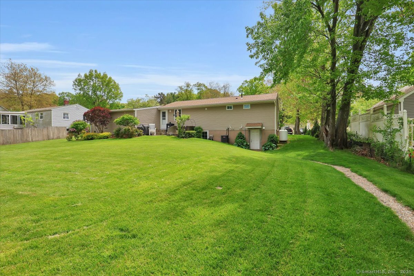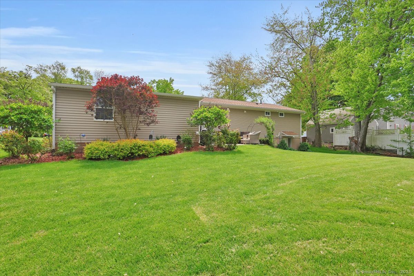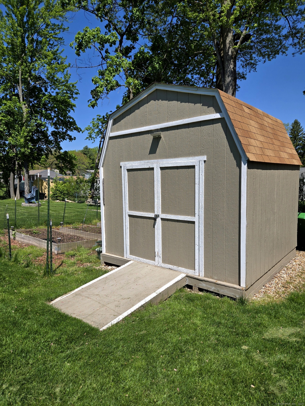More about this Property
If you are interested in more information or having a tour of this property with an experienced agent, please fill out this quick form and we will get back to you!
45 Russell Drive, Vernon CT 06066
Current Price: $325,000
 3 beds
3 beds  2 baths
2 baths  1696 sq. ft
1696 sq. ft
Last Update: 6/2/2025
Property Type: Single Family For Sale
Absolutely adorable RANCH on quiet street in the Lake Street neighborhood! Everything here is almost new! Walk into the front door and you will enter the sunny living room with gorgeous wall mounted fireplace and hardwood flooring. Right off the living room is a beautiful, recently remodeled kitchen with white cabinetry, beautiful granite and stainless appliances. The kitchen features a breakfast bar AND an eat in area. Off the kitchen you have easy access to the beautiful backyard patio or the partially finished lower level. There are TWO FULL BATHS located on the main level. One bath is located off the primary bedroom and the other is located in the hallway. The lower level is partially finished with a third bedroom, family room, laundry area and a separate basement storage area. The park like backyard is BEATUTIFUL! There is a patio that is plumbed with natural gas for a grill, a garden area and newer shed with electrical service and generator hookup. All this, along with an attached 2 car garage which is insulated AND heated, central air and newer furnace; all in a great, quiet neighborhood so close to Lake Street School. Pride of ownership shows here!
Tunnel Road to Russell Drive. Home is on the left.
MLS #: 24095212
Style: Ranch
Color: Tan
Total Rooms:
Bedrooms: 3
Bathrooms: 2
Acres: 0.32
Year Built: 1955 (Public Records)
New Construction: No/Resale
Home Warranty Offered:
Property Tax: $4,942
Zoning: R-27
Mil Rate:
Assessed Value: $140,850
Potential Short Sale:
Square Footage: Estimated HEATED Sq.Ft. above grade is 960; below grade sq feet total is 736; total sq ft is 1696
| Appliances Incl.: | Oven/Range,Refrigerator,Dishwasher |
| Fireplaces: | 1 |
| Interior Features: | Auto Garage Door Opener,Cable - Available |
| Basement Desc.: | Full,Partially Finished,Full With Walk-Out |
| Exterior Siding: | Vinyl Siding |
| Exterior Features: | Shed,Garden Area,Patio |
| Foundation: | Concrete |
| Roof: | Asphalt Shingle |
| Parking Spaces: | 2 |
| Garage/Parking Type: | Attached Garage |
| Swimming Pool: | 0 |
| Waterfront Feat.: | Not Applicable |
| Lot Description: | Level Lot |
| Nearby Amenities: | Playground/Tot Lot,Public Rec Facilities |
| Occupied: | Owner |
Hot Water System
Heat Type:
Fueled By: Hot Air.
Cooling: Central Air
Fuel Tank Location: Above Ground
Water Service: Private Well
Sewage System: Public Sewer Connected
Elementary: Lake Street
Intermediate:
Middle:
High School: Per Board of Ed
Current List Price: $325,000
Original List Price: $325,000
DOM: 17
Listing Date: 5/12/2025
Last Updated: 5/20/2025 11:32:04 AM
Expected Active Date: 5/16/2025
List Agent Name: Paige Niver
List Office Name: William Raveis Real Estate
