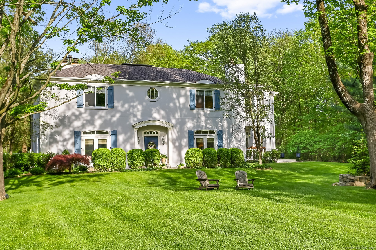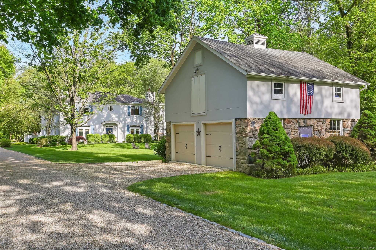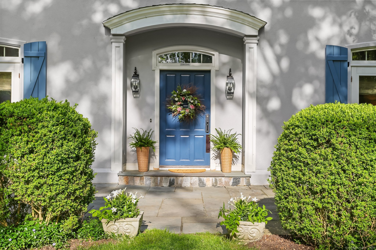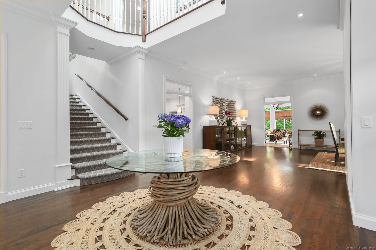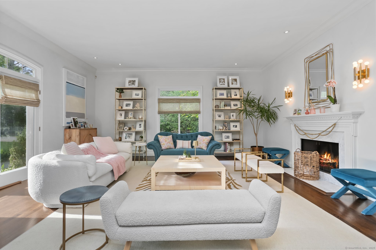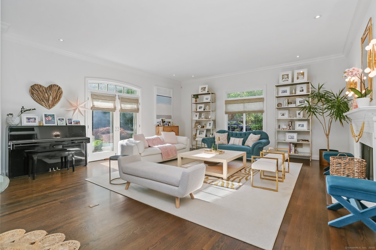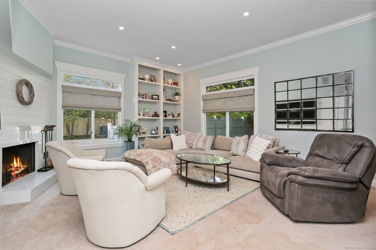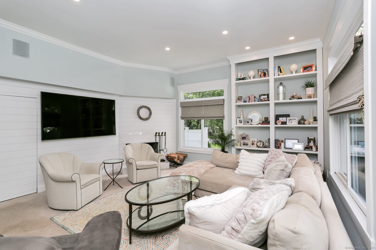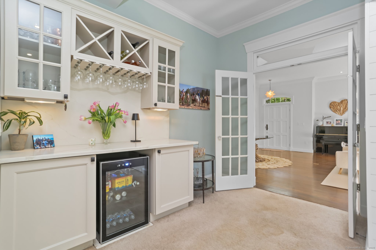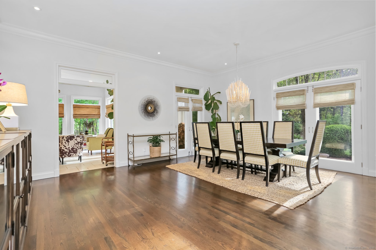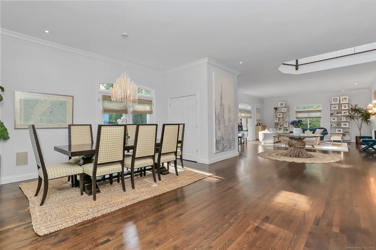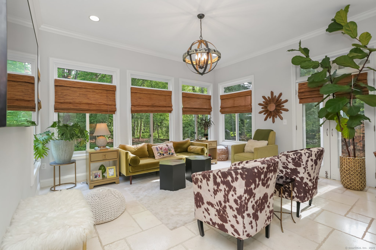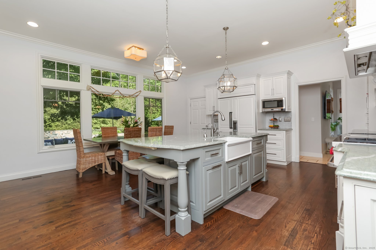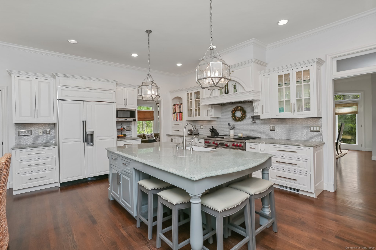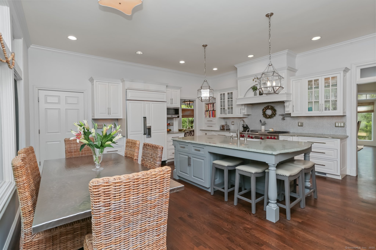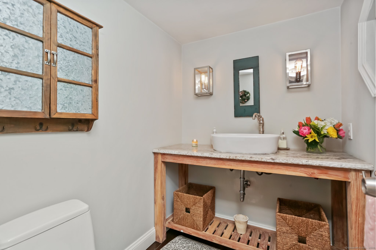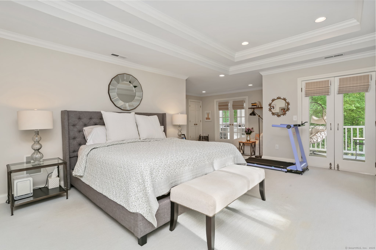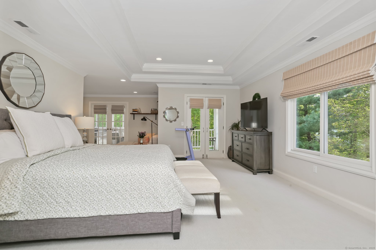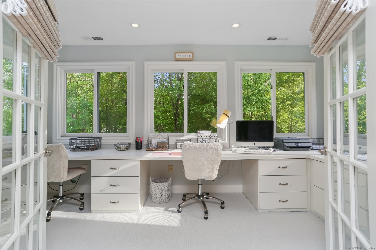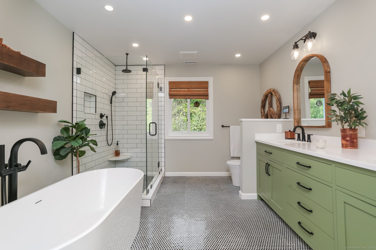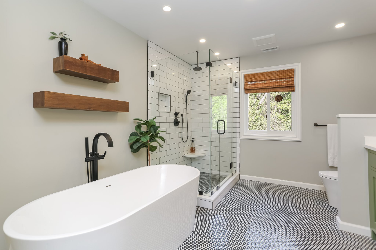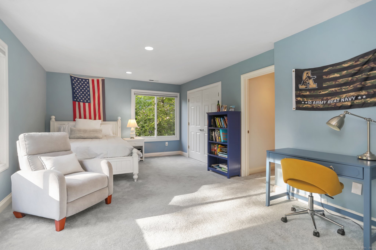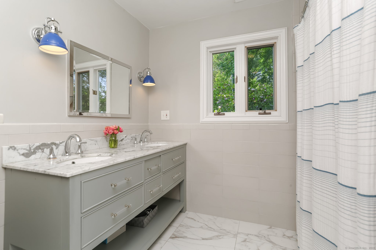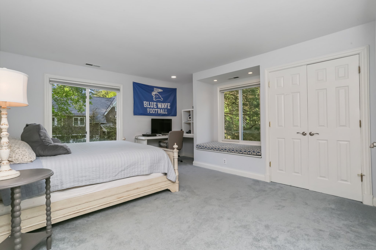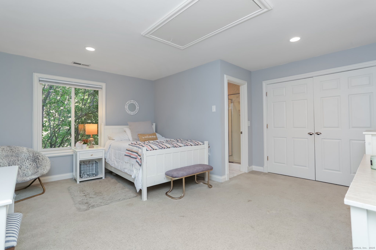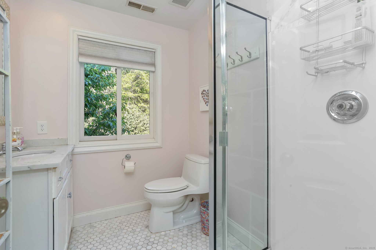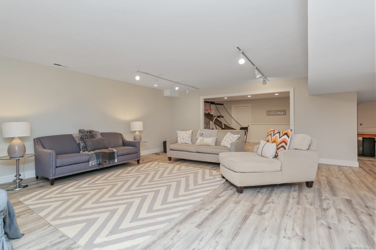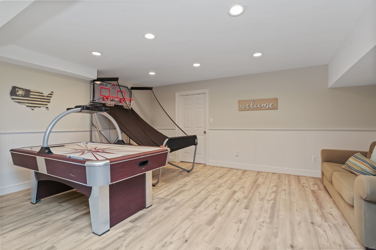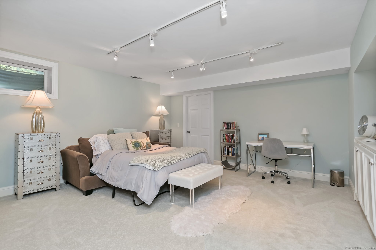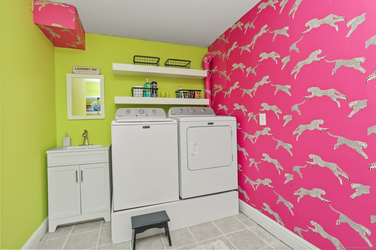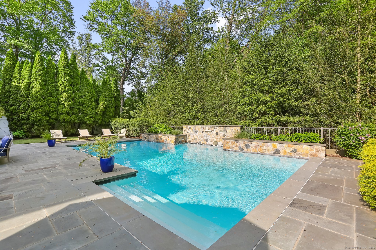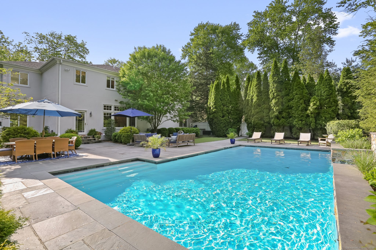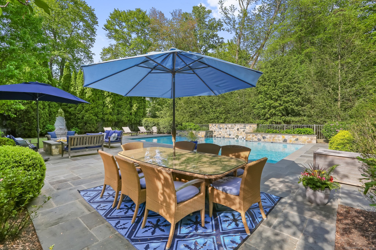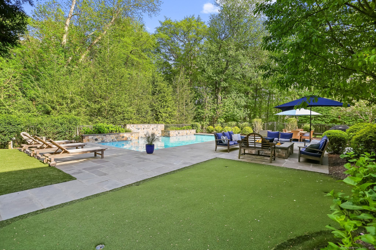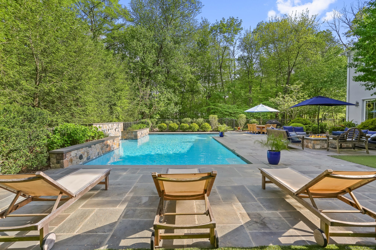More about this Property
If you are interested in more information or having a tour of this property with an experienced agent, please fill out this quick form and we will get back to you!
326 Hollow Tree Ridge Road, Darien CT 06820
Current Price: $3,150,000
 5 beds
5 beds  5 baths
5 baths  6860 sq. ft
6860 sq. ft
Last Update: 6/17/2025
Property Type: Single Family For Sale
Welcome to 324 Hollow Tree Ridge Road! Setback from the street on a generous 1.6+ acres this house has everything you need including a beautiful inground swimming pool. Convenient to everything, DHS is right around the corner, MMS down the street, a short distance to town and the train, you are truly at the center of it all! Offering 5 bedrooms, 4 1/2 baths and a combined 6900 ft.2 of living space, there is room for everybody plus a few more. Wonderful entertaining spaces on the first floor include an open plan living/dining area great for hosting a crowd, and the 12 ft ceilings throughout adds to the open ambiance. The den, located just off the living room, includes a bar and a fireplace and is a perfect spot to read or watch a game! Adjacent to the kitchen is a tile floored sunroom, ideal for morning coffee or afternoon naps. The light filled central stairs lead to the second floor which holds the primary suite, two additional bedrooms with a jack and Jill, and one additional en-suite bedroom (with sleepover nook). The expansive walk-out lower level includes the 5th bedroom and full bath with sauna. In addition to the game and work out areas, there is fabulous space for movie time and party time! Dont miss this one of a kind home!
Hollow Tree Ridge Rd
MLS #: 24095206
Style: Colonial
Color: Cream
Total Rooms:
Bedrooms: 5
Bathrooms: 5
Acres: 1.645
Year Built: 1993 (Public Records)
New Construction: No/Resale
Home Warranty Offered:
Property Tax: $30,403
Zoning: R-1
Mil Rate:
Assessed Value: $2,069,690
Potential Short Sale:
Square Footage: Estimated HEATED Sq.Ft. above grade is 4610; below grade sq feet total is 2250; total sq ft is 6860
| Appliances Incl.: | Gas Range,Range Hood,Subzero,Dishwasher,Washer,Dryer,Wine Chiller |
| Laundry Location & Info: | Lower Level Lower level |
| Fireplaces: | 2 |
| Energy Features: | Generator,Thermopane Windows |
| Interior Features: | Auto Garage Door Opener,Cable - Pre-wired,Sauna |
| Energy Features: | Generator,Thermopane Windows |
| Basement Desc.: | Full,Heated,Storage,Fully Finished,Cooled,Walk-out,Full With Walk-Out |
| Exterior Siding: | Stucco |
| Exterior Features: | Gutters,Stone Wall,Underground Sprinkler,Patio |
| Foundation: | Block |
| Roof: | Asphalt Shingle |
| Parking Spaces: | 2 |
| Driveway Type: | Shared,Gravel |
| Garage/Parking Type: | Detached Garage,Off Street Parking,Driveway |
| Swimming Pool: | 1 |
| Waterfront Feat.: | Beach Rights |
| Lot Description: | Fence - Partial,Some Wetlands,Level Lot,Professionally Landscaped |
| Nearby Amenities: | Health Club,Library,Paddle Tennis,Public Transportation,Shopping/Mall,Tennis Courts |
| In Flood Zone: | 0 |
| Occupied: | Owner |
Hot Water System
Heat Type:
Fueled By: Hot Air,Zoned.
Cooling: Central Air,Zoned
Fuel Tank Location: In Basement
Water Service: Public Water Connected
Sewage System: Public Sewer Connected
Elementary: Ox Ridge
Intermediate:
Middle: Middlesex
High School: Darien
Current List Price: $3,150,000
Original List Price: $3,150,000
DOM: 9
Listing Date: 5/14/2025
Last Updated: 5/25/2025 1:52:42 PM
List Agent Name: Nan Peter
List Office Name: Houlihan Lawrence
