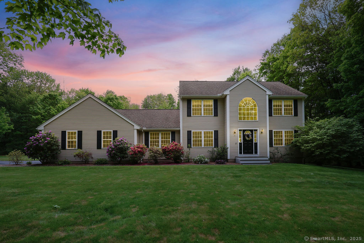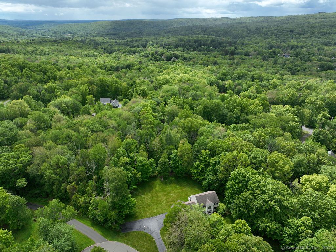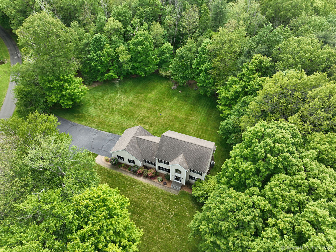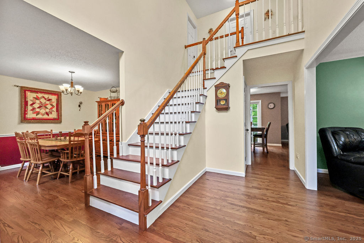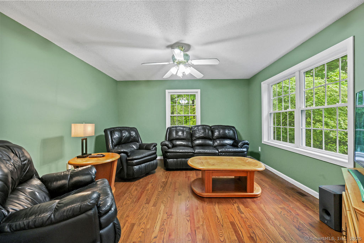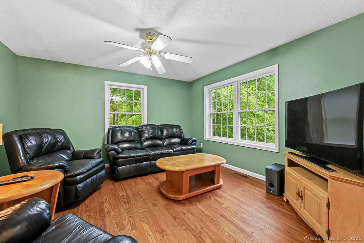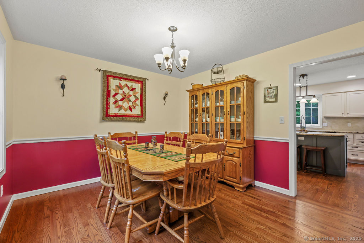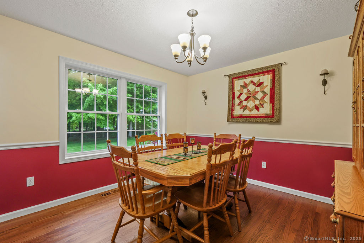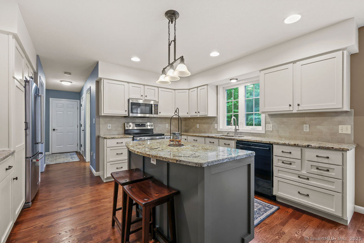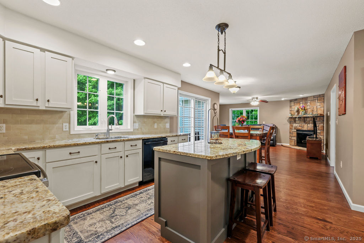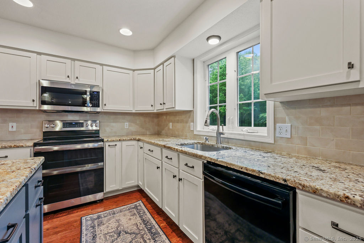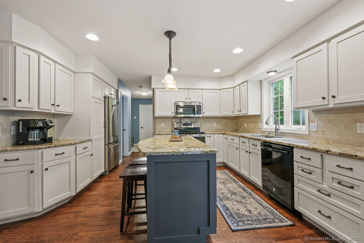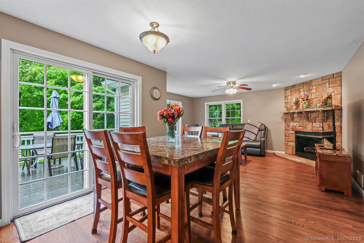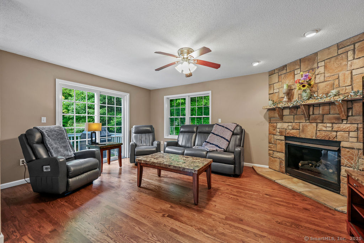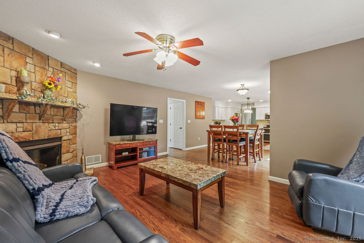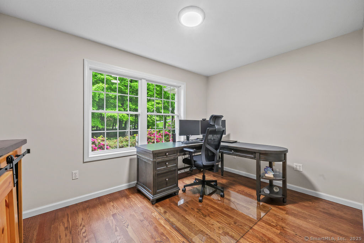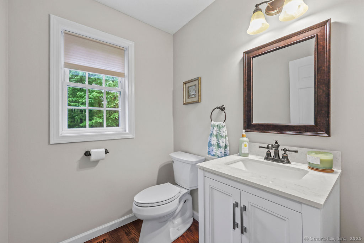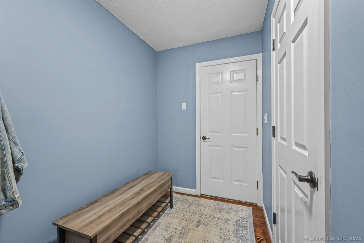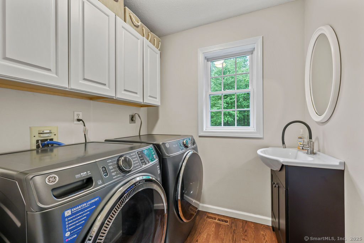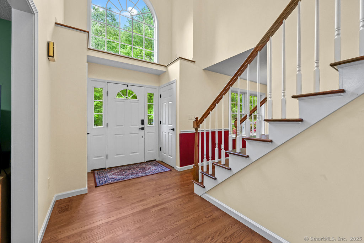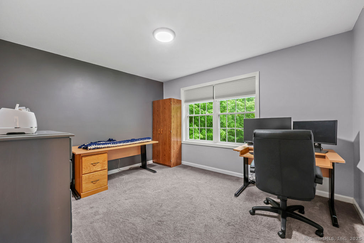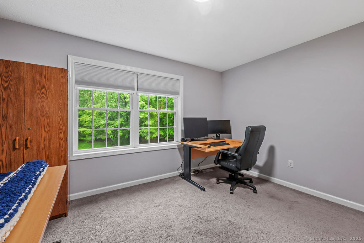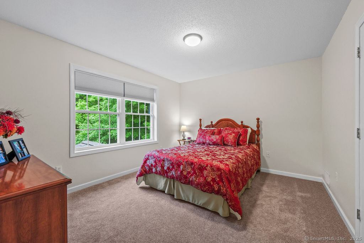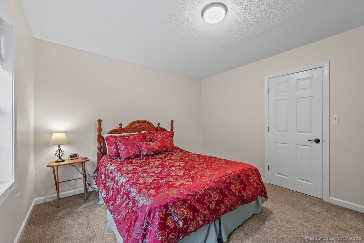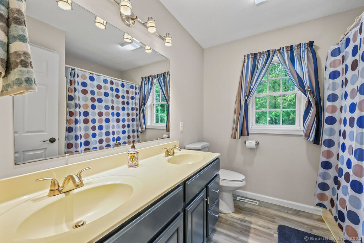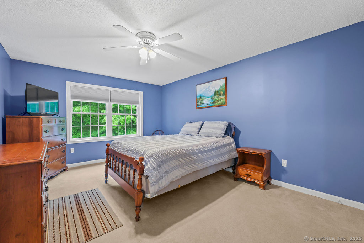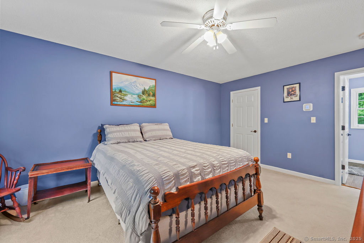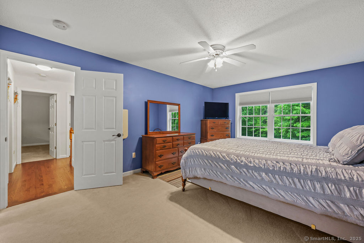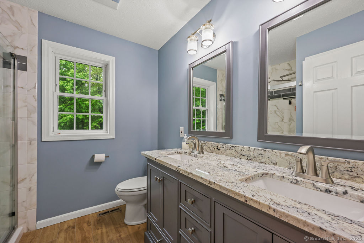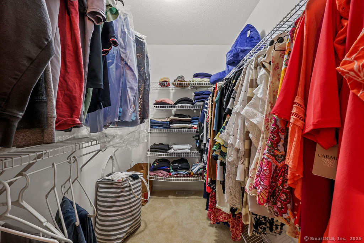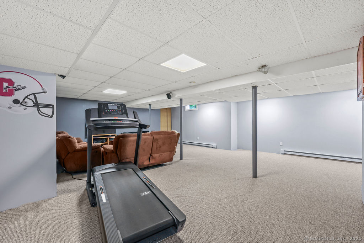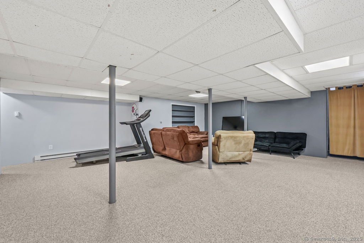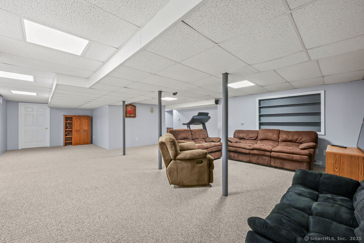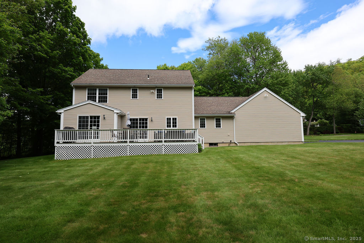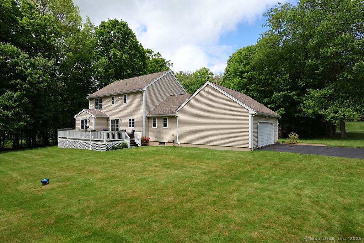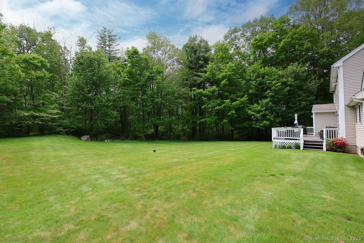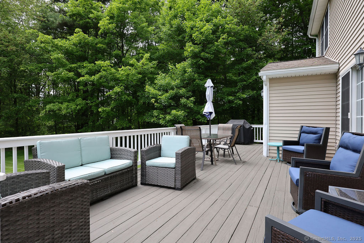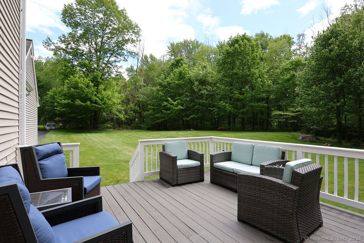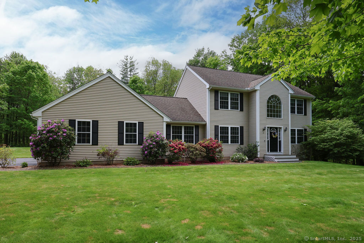More about this Property
If you are interested in more information or having a tour of this property with an experienced agent, please fill out this quick form and we will get back to you!
24 Secret Mountain Trail, Canton CT 06019
Current Price: $669,000
 3 beds
3 beds  3 baths
3 baths  3016 sq. ft
3016 sq. ft
Last Update: 6/17/2025
Property Type: Single Family For Sale
Welcome to this beautiful & meticulously maintained single owner home with many updates, ideally situated on a quiet cul-de-sac in scenic North Canton. Nestled on 2.26 level, lightly wooded acres, this property offers privacy, space, and serenity-perfect for enjoying both indoor and outdoor living. Step into the impressive two-story foyer that sets the tone for the rest of the home. The main level features a formal living room & a formal dining room with elegant chair rail detailing, ideal for hosting gatherings. The updated kitchen boasts new appliances, stylish cabinetry, and direct access to a large deck-perfect for entertaining. The kitchen opens seamlessly to a bright & inviting family room with a cozy propane fireplace. A private office, large laundry room with cabinetry and a utility sink and an updated half bathroom provide convenience and function. Wood floors run throughout the first floor, adding warmth and charm. Upstairs, youll find three generously sized bedrooms and 2 updated baths, including a lovely primary suite with a fully renovated en suite bath. Freshly painted rooms throughout enhance the homes move-in-ready appeal.The lower level features a great media room and ample storage space. The freshly painted garage includes a walk-up attic for even more storage. Additional features include a new HVAC system ($20,000), new water softener ($4000) & plumbing in place for central vacuum. This home combines classic elegance with modern updates in prime location!
Rt 179 to High Valley Dr to Andrew Dr to Secret Mt Trail or Rt 309 to Andrew Dr to Secret Mt Trail
MLS #: 24095200
Style: Colonial
Color: Beige
Total Rooms:
Bedrooms: 3
Bathrooms: 3
Acres: 2.26
Year Built: 1999 (Public Records)
New Construction: No/Resale
Home Warranty Offered:
Property Tax: $12,626
Zoning: R-3
Mil Rate:
Assessed Value: $369,730
Potential Short Sale:
Square Footage: Estimated HEATED Sq.Ft. above grade is 2316; below grade sq feet total is 700; total sq ft is 3016
| Appliances Incl.: | Oven/Range,Microwave,Refrigerator,Dishwasher |
| Laundry Location & Info: | Main Level In mudroom area |
| Fireplaces: | 1 |
| Energy Features: | Programmable Thermostat |
| Interior Features: | Auto Garage Door Opener,Cable - Available,Open Floor Plan |
| Energy Features: | Programmable Thermostat |
| Basement Desc.: | Full,Partially Finished |
| Exterior Siding: | Vinyl Siding |
| Exterior Features: | Deck,Gutters |
| Foundation: | Concrete |
| Roof: | Asphalt Shingle |
| Parking Spaces: | 2 |
| Garage/Parking Type: | Attached Garage |
| Swimming Pool: | 0 |
| Waterfront Feat.: | Not Applicable |
| Lot Description: | In Subdivision,Lightly Wooded,Level Lot,On Cul-De-Sac |
| Occupied: | Owner |
Hot Water System
Heat Type:
Fueled By: Hot Air.
Cooling: Central Air
Fuel Tank Location: Above Ground
Water Service: Private Well
Sewage System: Septic
Elementary: Cherry Brook Primary
Intermediate: Canton
Middle: Canton
High School: Canton
Current List Price: $669,000
Original List Price: $669,000
DOM: 20
Listing Date: 5/28/2025
Last Updated: 5/28/2025 12:09:11 PM
List Agent Name: Josephine Ligato
List Office Name: Berkshire Hathaway NE Prop.
