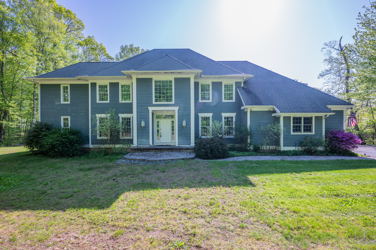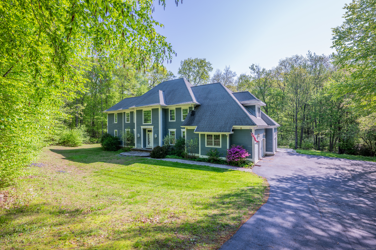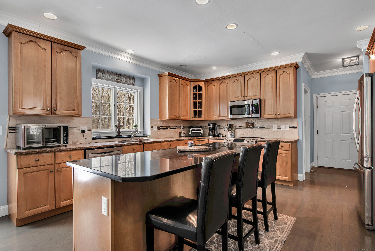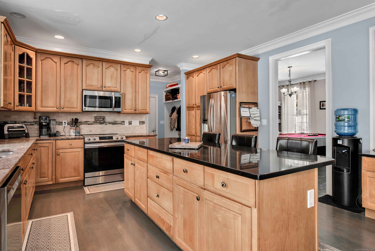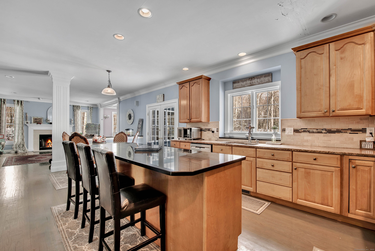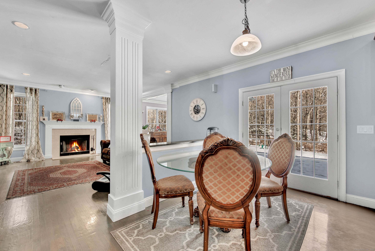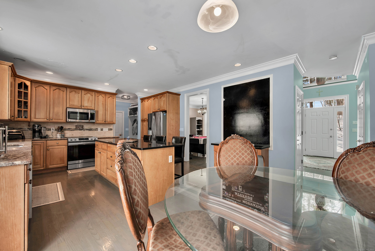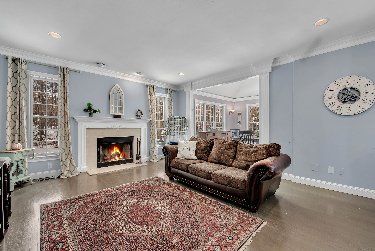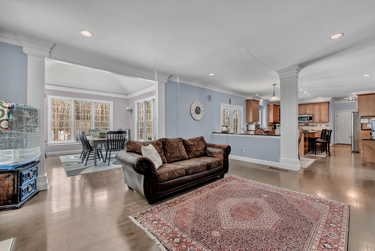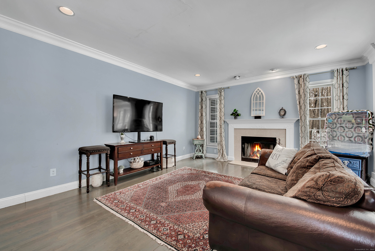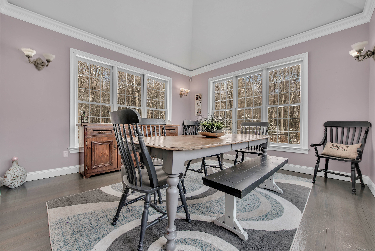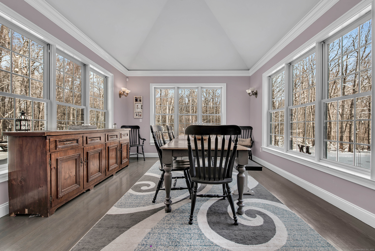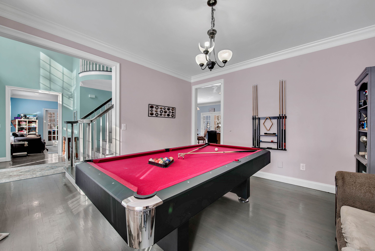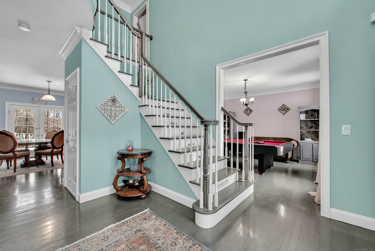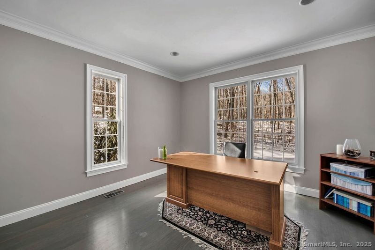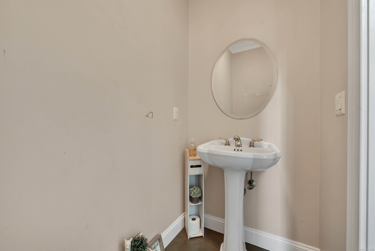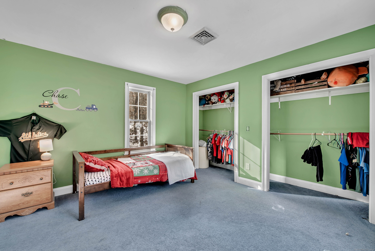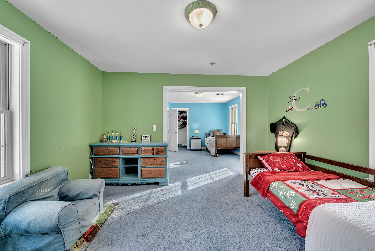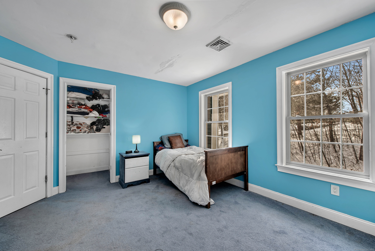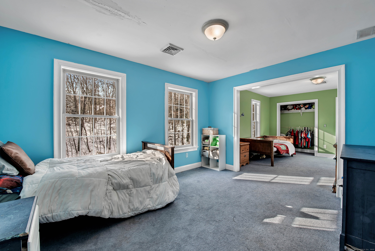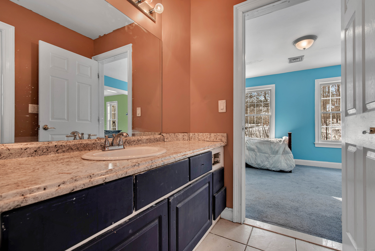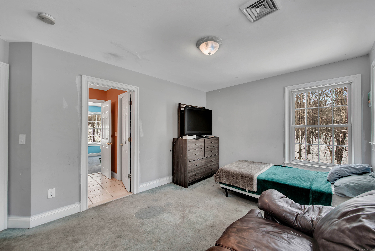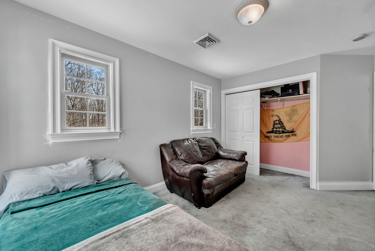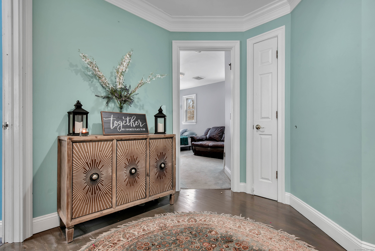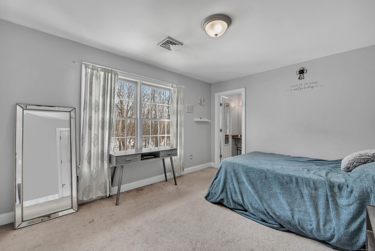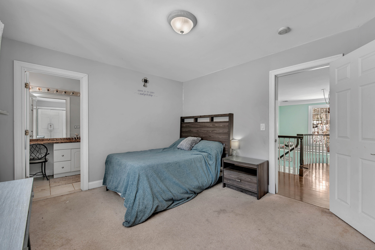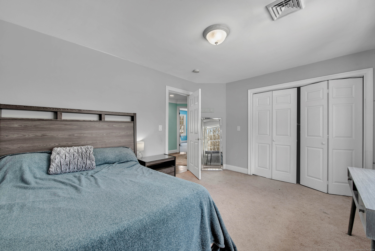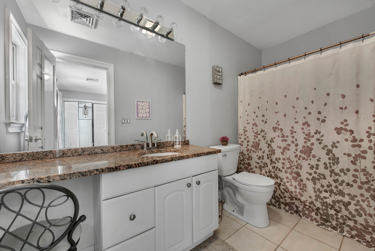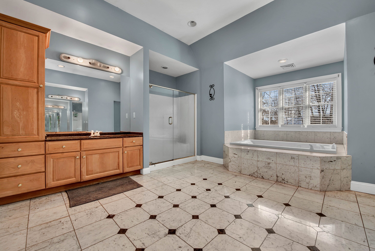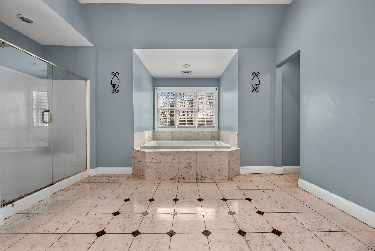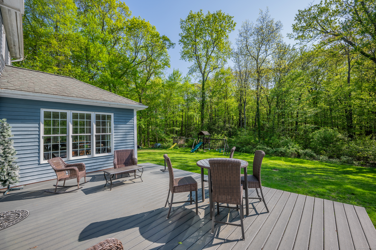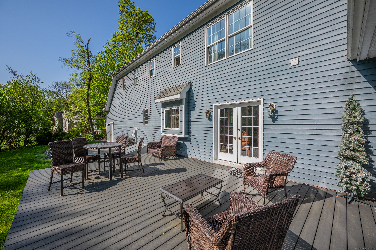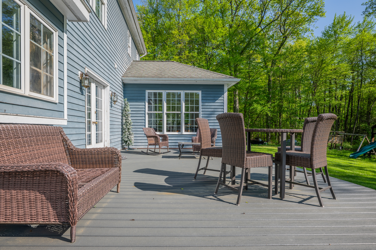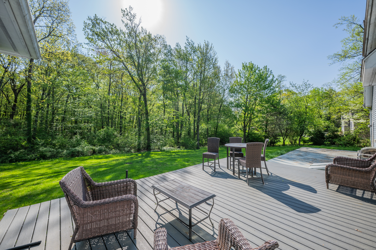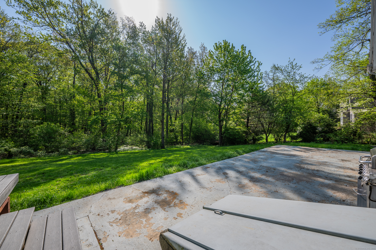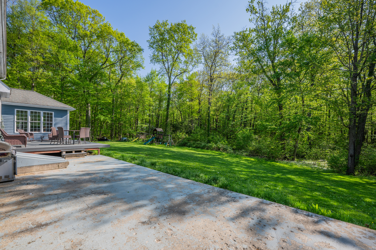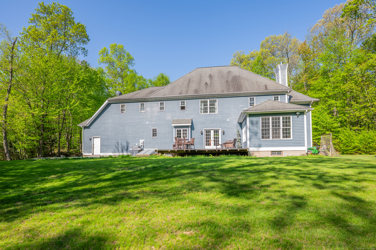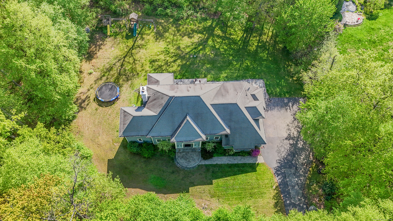More about this Property
If you are interested in more information or having a tour of this property with an experienced agent, please fill out this quick form and we will get back to you!
34 Hunters Crossing, Burlington CT 06013
Current Price: $650,000
 4 beds
4 beds  4 baths
4 baths  3543 sq. ft
3543 sq. ft
Last Update: 6/19/2025
Property Type: Single Family For Sale
Majestic colonial-style home nestled on 2.58 acres. Step through the grand two-story foyer and find a welcoming family room to the left, leading to French doors that open into a spacious office. To the right is the formal dining room offering an elegant space for entertaining. The kitchen boasts stainless steel appliances, granite countertops, and a large center island, perfect for meal prep and gatherings. The open concept flows seamlessly into the great room with a cozy wood-burning fireplace, which leads to a bright sunroom filled with natural light. The first floor also features a convenient laundry room, mudroom (leading to a three car carage), and a half bath. Upstairs, youll find four generously sized bedrooms, including a primary suite with his and hers walk-in closets and an en-suite full bathroom. There is hardwood flooring throughout the main level. The unfinished basement offers future potential for additional living space. Outside, enjoy a deck that overlooks a spacious, private backyard. With some TLC this home will truly shine again! A must-see property in a serene location. Sold AS-IS.
GPS Friendly
MLS #: 24095198
Style: Colonial
Color:
Total Rooms:
Bedrooms: 4
Bathrooms: 4
Acres: 2.58
Year Built: 2000 (Public Records)
New Construction: No/Resale
Home Warranty Offered:
Property Tax: $11,166
Zoning: R44
Mil Rate:
Assessed Value: $431,130
Potential Short Sale:
Square Footage: Estimated HEATED Sq.Ft. above grade is 3543; below grade sq feet total is ; total sq ft is 3543
| Appliances Incl.: | Oven/Range,Refrigerator,Dishwasher |
| Laundry Location & Info: | Main Level |
| Fireplaces: | 1 |
| Basement Desc.: | Full |
| Exterior Siding: | Clapboard |
| Exterior Features: | Deck,Patio |
| Foundation: | Concrete |
| Roof: | Asphalt Shingle |
| Parking Spaces: | 3 |
| Garage/Parking Type: | Attached Garage |
| Swimming Pool: | 0 |
| Waterfront Feat.: | Not Applicable |
| Lot Description: | Treed |
| Occupied: | Owner |
Hot Water System
Heat Type:
Fueled By: Hot Air.
Cooling: Central Air
Fuel Tank Location: Above Ground
Water Service: Private Well
Sewage System: Septic
Elementary: Lake Garda
Intermediate:
Middle:
High School: Lewis Mills
Current List Price: $650,000
Original List Price: $725,000
DOM: 38
Listing Date: 5/12/2025
Last Updated: 6/3/2025 3:05:16 PM
List Agent Name: Ryan Smith
List Office Name: Tier 1 Real Estate
