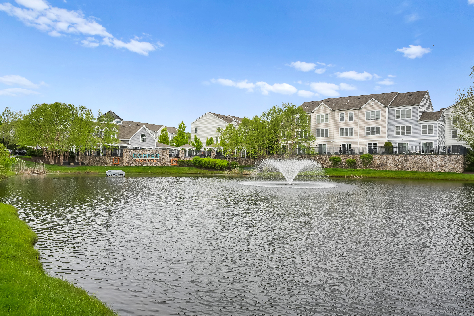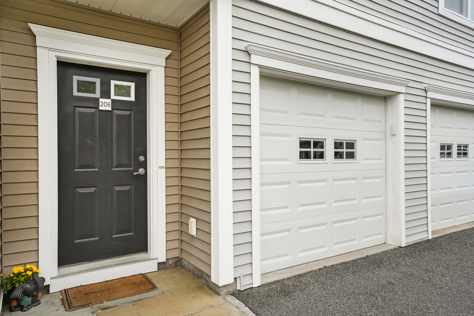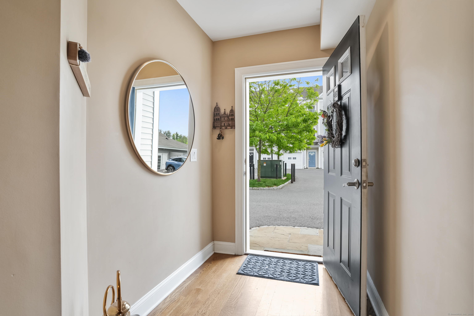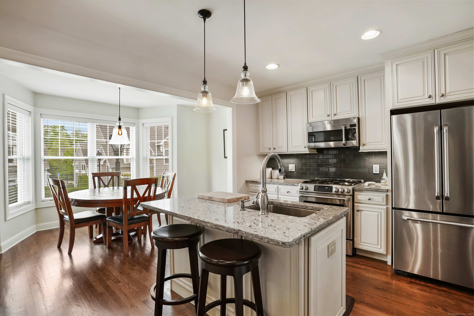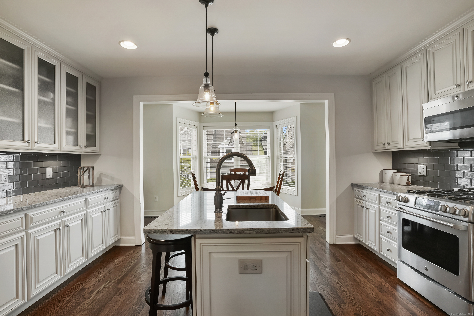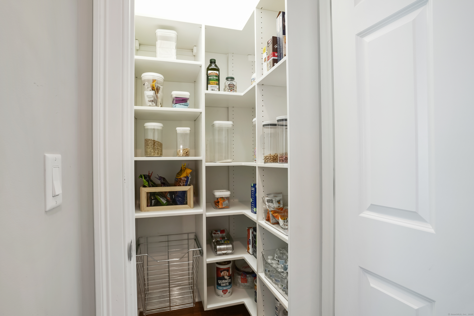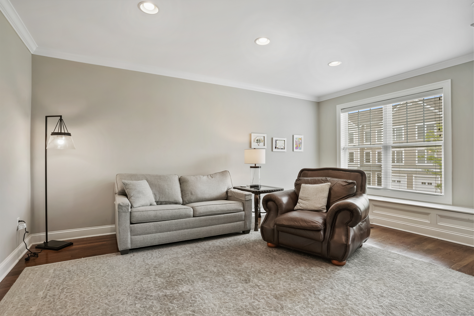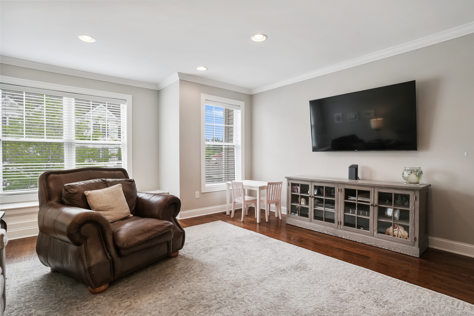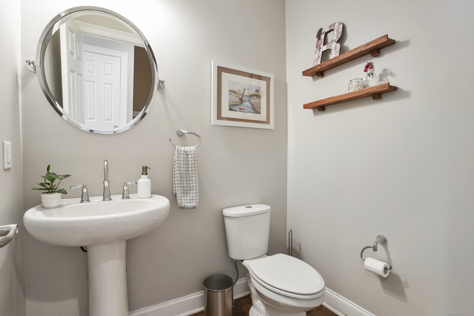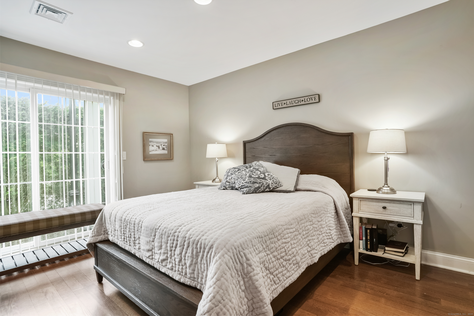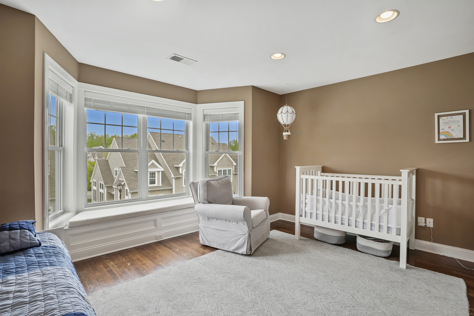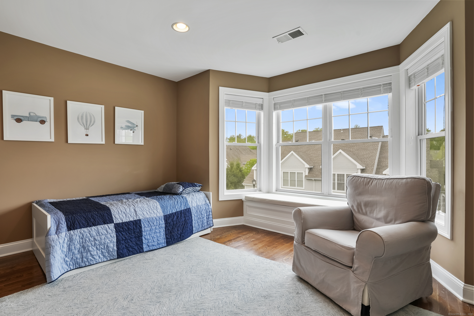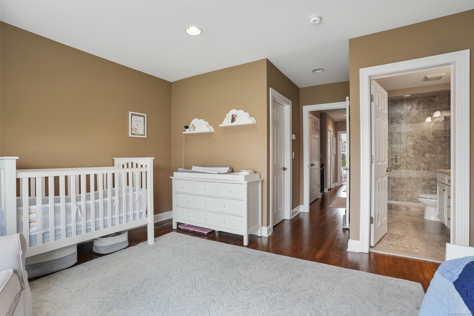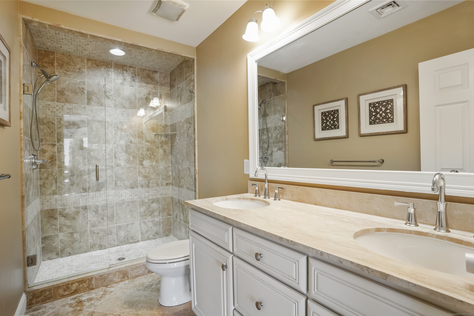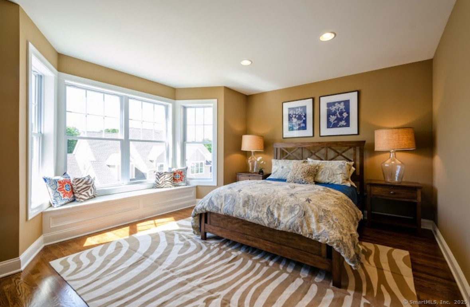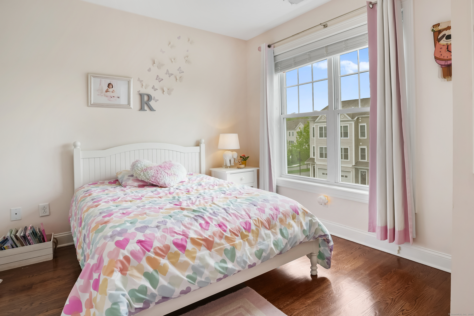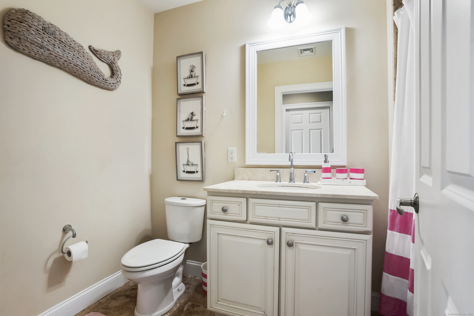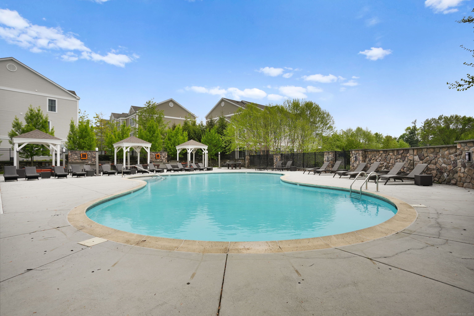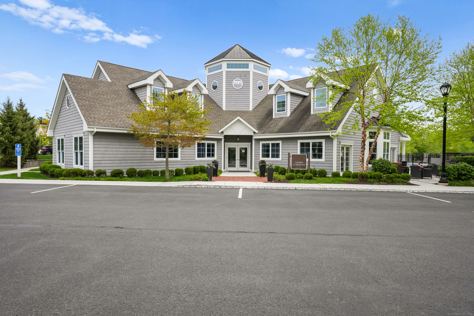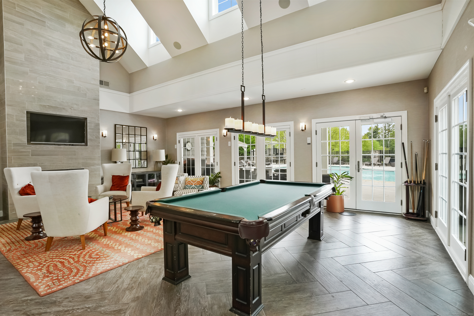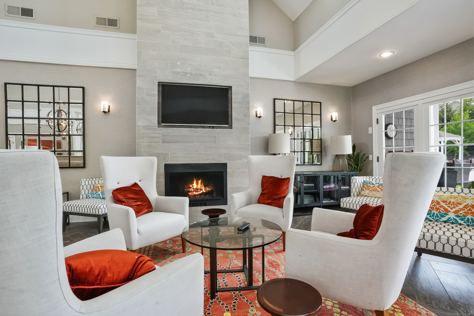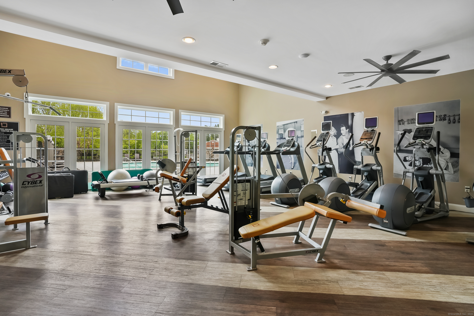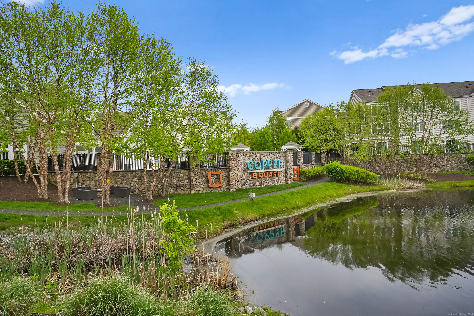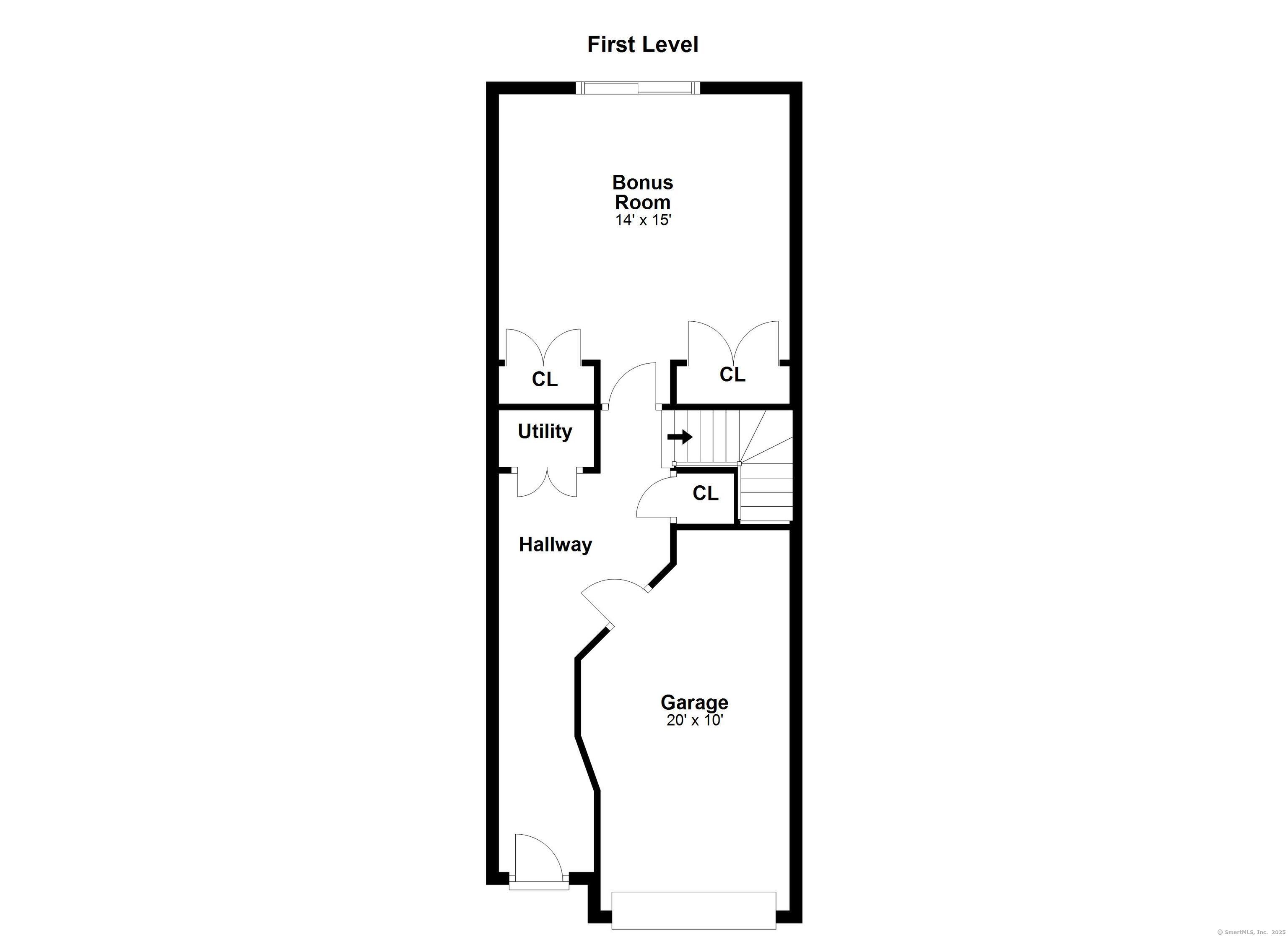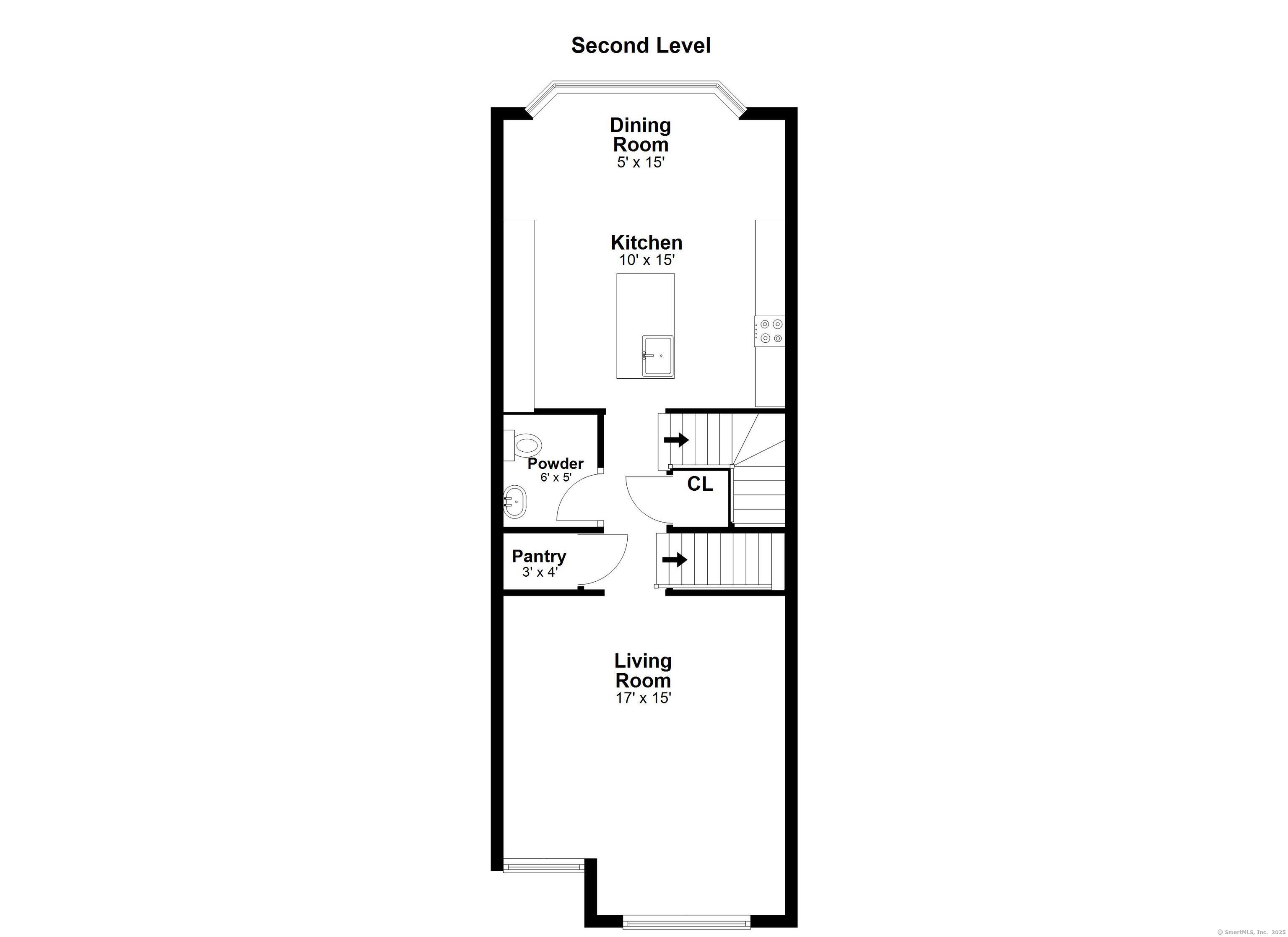More about this Property
If you are interested in more information or having a tour of this property with an experienced agent, please fill out this quick form and we will get back to you!
206 Copper Square Drive, Bethel CT 06801
Current Price: $489,900
 2 beds
2 beds  3 baths
3 baths  2420 sq. ft
2420 sq. ft
Last Update: 6/2/2025
Property Type: Condo/Co-Op For Sale
Move right into this beautiful three-level town house in the sought after Copper Square Community. This immaculate unit was built with upgrades. The highlight of the main level is the large bright open living room and the eat in kitchen with bay windows that boasts stainless steel appliances, tons of counter space, hardwood floors, an island and amazing cabinetry. There is also a half bath on this floor. Upstairs you will find the primary bedroom complete with a full bath and a walk in closet, a second large bedroom, another full bath and laundry. The entry level from the garage has an additional large room that could be used as an office, den or third bedroom. Tons of storage space through-out. The outdoor space offers a pool, lounge chairs and tables as well as fire-pits, grills and more. The HOBI AWARD WINNING CLUB HOUSE with a fitness room, locker rooms, a kitchen, conference room and a private movie theater make you feel like you are living in a luxury resort. Copper square is a fabulous location with easy access to I-84 and Route 7. Convvenient to shops and restaurants.
GPS Friendy, Unit is near the club house.
MLS #: 24095196
Style: Townhouse
Color: Beige
Total Rooms:
Bedrooms: 2
Bathrooms: 3
Acres: 0
Year Built: 2014 (Public Records)
New Construction: No/Resale
Home Warranty Offered:
Property Tax: $7,392
Zoning: RT 6
Mil Rate:
Assessed Value: $253,400
Potential Short Sale:
Square Footage: Estimated HEATED Sq.Ft. above grade is 2020; below grade sq feet total is 400; total sq ft is 2420
| Appliances Incl.: | Electric Cooktop,Oven/Range,Microwave,Refrigerator,Dishwasher,Washer,Dryer |
| Laundry Location & Info: | Upper Level 3rd floor near bedrooms. |
| Fireplaces: | 0 |
| Interior Features: | Auto Garage Door Opener,Cable - Pre-wired |
| Basement Desc.: | Partial,Heated,Fully Finished,Garage Access,Cooled,Liveable Space,Partial With Walk-Out |
| Exterior Siding: | Vinyl Siding,Aluminum |
| Exterior Features: | Grill,Sidewalk,Gutters,Lighting |
| Parking Spaces: | 1 |
| Garage/Parking Type: | Attached Garage,Paved,Parking Lot,Assigned Parking |
| Swimming Pool: | 1 |
| Waterfront Feat.: | Pond |
| Lot Description: | Level Lot,Water View |
| Nearby Amenities: | Health Club,Medical Facilities,Playground/Tot Lot,Public Rec Facilities,Shopping/Mall |
| In Flood Zone: | 0 |
| Occupied: | Owner |
HOA Fee Amount 393
HOA Fee Frequency: Monthly
Association Amenities: Club House,Exercise Room/Health Club,Guest Parking,Health Club,Private Rec Facilities,Pool.
Association Fee Includes:
Hot Water System
Heat Type:
Fueled By: Zoned.
Cooling: Central Air,Zoned
Fuel Tank Location:
Water Service: Public Water Connected
Sewage System: Public Sewer Connected
Elementary: Per Board of Ed
Intermediate:
Middle: Per Board of Ed
High School: Per Board of Ed
Current List Price: $489,900
Original List Price: $489,900
DOM: 11
Listing Date: 5/14/2025
Last Updated: 5/28/2025 3:17:11 PM
List Agent Name: Sandy Petrino
List Office Name: William Pitt Sothebys Intl
