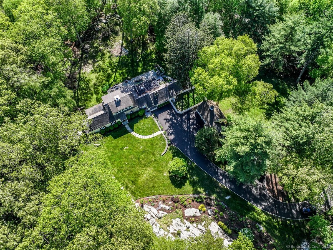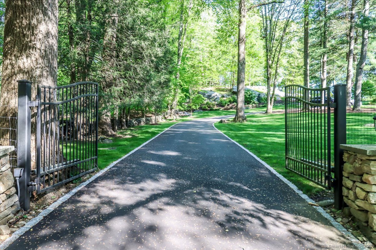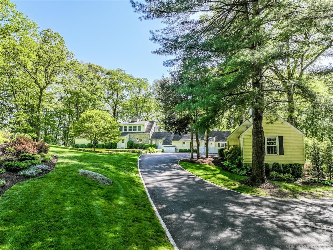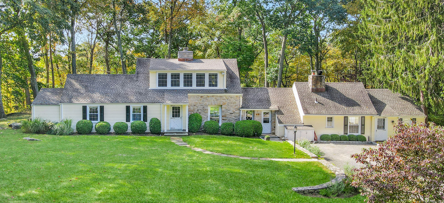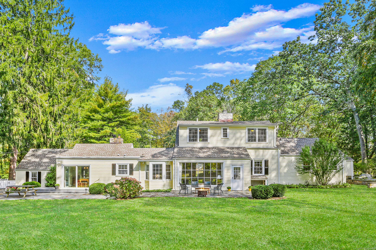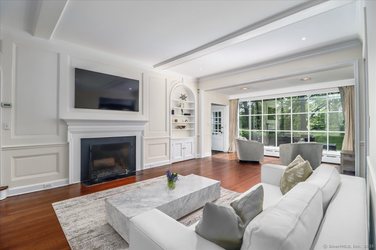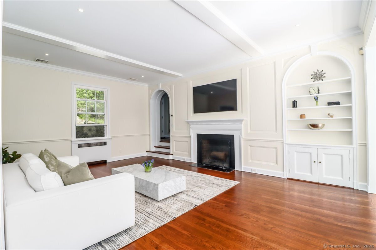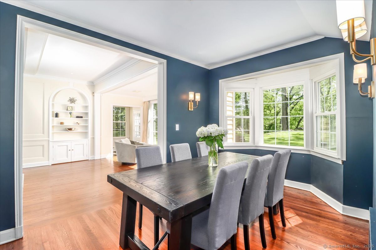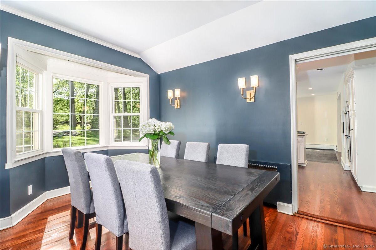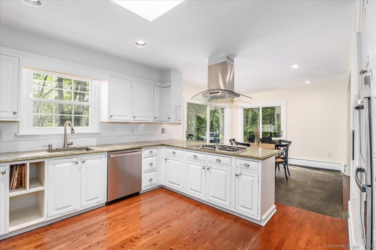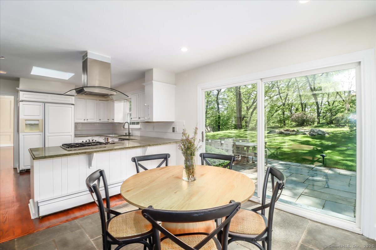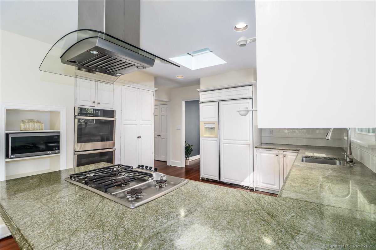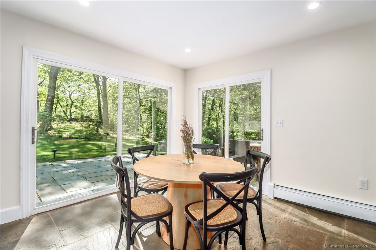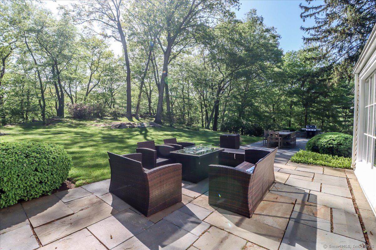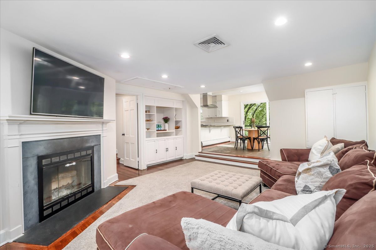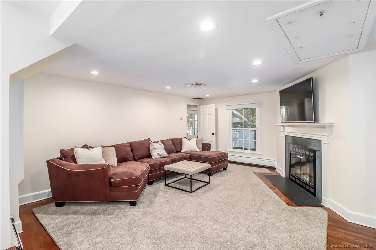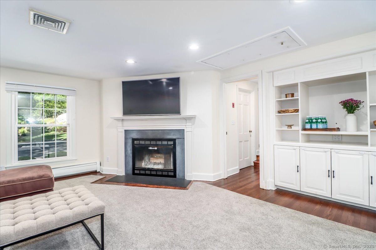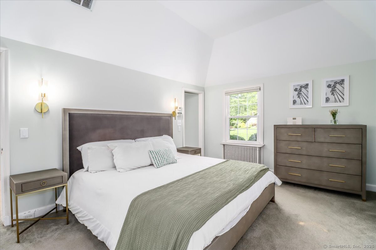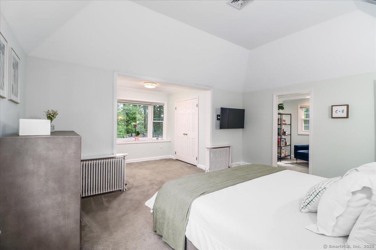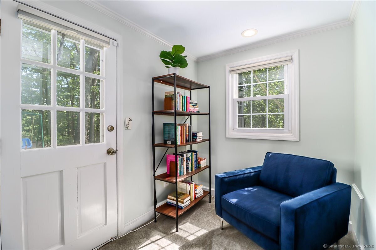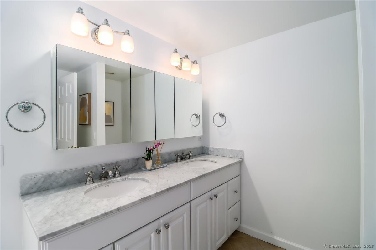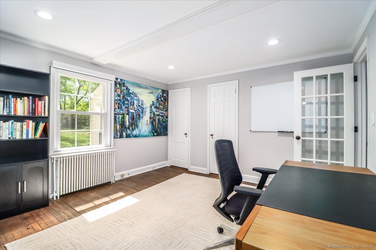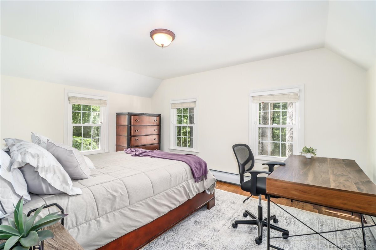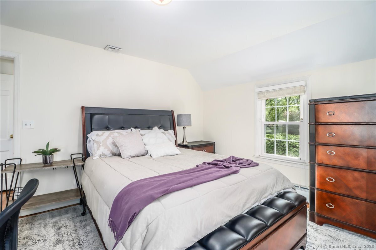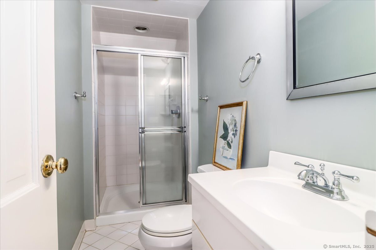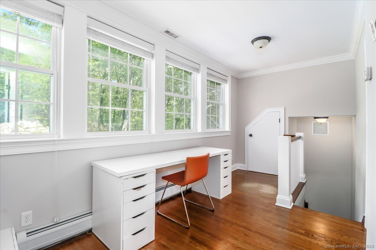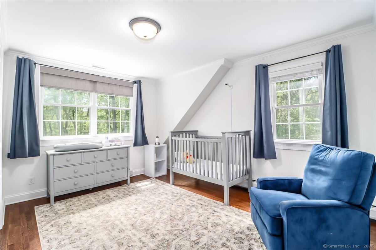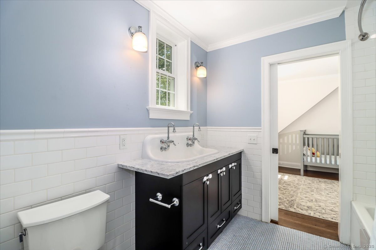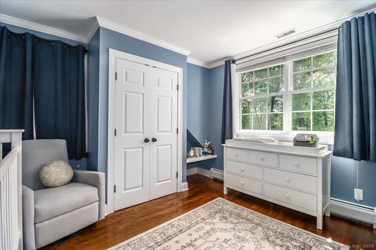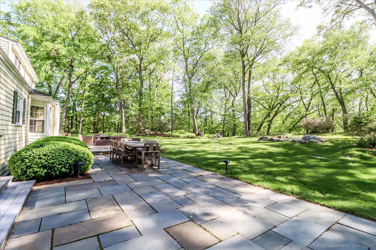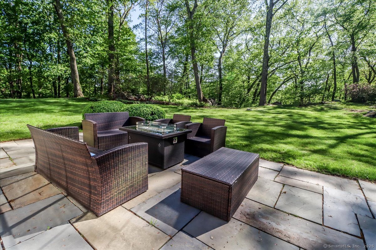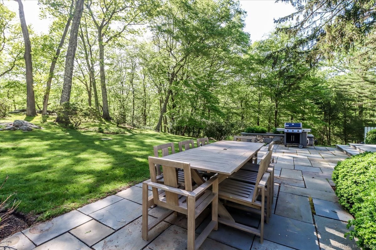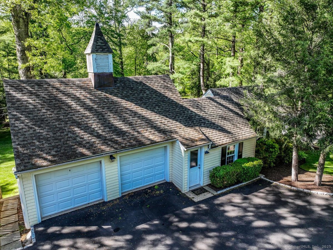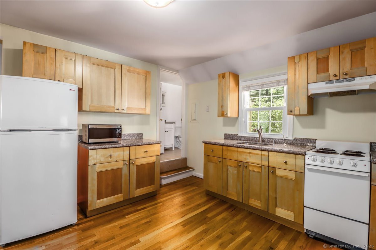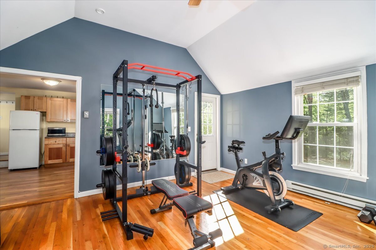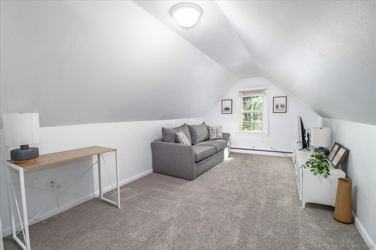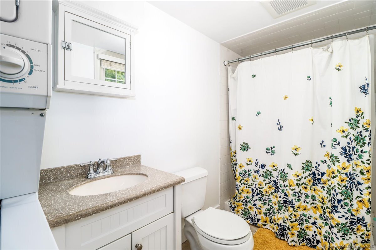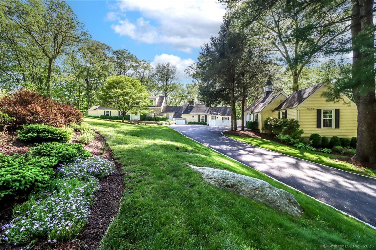More about this Property
If you are interested in more information or having a tour of this property with an experienced agent, please fill out this quick form and we will get back to you!
789 Riverbank Road, Stamford CT 06903
Current Price: $1,295,000
 5 beds
5 beds  5 baths
5 baths  4232 sq. ft
4232 sq. ft
Last Update: 6/25/2025
Property Type: Single Family For Sale
Prepare to be enchanted by this Connecticut country compound, majestically sited behind a gated entry on 2.98-glorious parklike acres complete w/4-bedroom, 3.5 bath vintage main house w/expansive stone patio, delightful 2-story cottage, and 2-car garage. This 1937 property has been beautifully maintained to ensure its gracious authentic character remains, while thoughtfully updated for todays lifestyle - feature sheet tells all. Handsome millwork, large windows, rich hardwood floors, 2-fireplaces, Dining room w/bay window alcove and Living room w/beamed ceiling, arched doorway & built-in, wall of windows, and wood burning fireplace retain its well-crafted charm, while the gourmet chefs modern granite EIK thats open to both the patio and Family room w/fireplace speaks to how we live today. Sun-filled multi-room Primary suite boasts roomy BR w/high ceiling, bay window alcove, cozy sitting room w/outdoor access, large office and luxe marble bathroom. Since the setting is idyllic, each room provides impressive property views. Upstairs there are 2-pretty bedrooms + a Jack n Jill bathroom filled w/original character. Main level suite with separate entry for in-laws, guests, nanny or profl office provides the finishing touch! Legal to rent or use as you need, the 1BR/1B cottage is a fully equipped charmer. The unrivaled setting w/sweeping lawns, mature trees & rock outcroppings is enhanced by professionally designed and landscaped gardens and lighting. Welcome home! High
Total estimated heated above grade square footage of 4232sf includes total of Main house (3264) & Cottage (968). Main house has 4-BRs, 3.5-baths. Cottage LR, EIK, BR & bath are included in the total room, BR & bathroom count. Floor plans included with documents. Highest & best offers due by 3pm MONDAY May 19th.
GPS or Riverbank Rd to 789
MLS #: 24095189
Style: Colonial,Cottage
Color: Soft yellow & stone
Total Rooms:
Bedrooms: 5
Bathrooms: 5
Acres: 2.98
Year Built: 1937 (Public Records)
New Construction: No/Resale
Home Warranty Offered:
Property Tax: $18,295
Zoning: RA2
Mil Rate:
Assessed Value: $803,810
Potential Short Sale:
Square Footage: Estimated HEATED Sq.Ft. above grade is 4232; below grade sq feet total is ; total sq ft is 4232
| Appliances Incl.: | Gas Cooktop,Wall Oven,Range Hood,Refrigerator,Icemaker,Dishwasher,Washer,Dryer |
| Laundry Location & Info: | Main Level Laundry on Main level in House & Cottage |
| Fireplaces: | 2 |
| Interior Features: | Auto Garage Door Opener,Cable - Pre-wired,Open Floor Plan,Security System |
| Basement Desc.: | Partial,Unfinished |
| Exterior Siding: | Stone,Vinyl Siding |
| Exterior Features: | Shed,Deck,Gutters,Lighting,Guest House,Stone Wall,Patio |
| Foundation: | Block,Concrete |
| Roof: | Asphalt Shingle |
| Parking Spaces: | 2 |
| Garage/Parking Type: | Detached Garage |
| Swimming Pool: | 0 |
| Waterfront Feat.: | Not Applicable |
| Lot Description: | Lightly Wooded,Level Lot,Professionally Landscaped,Rolling |
| Nearby Amenities: | Park,Stables/Riding |
| Occupied: | Owner |
Hot Water System
Heat Type:
Fueled By: Baseboard,Radiator,Zoned.
Cooling: Ceiling Fans,Central Air,Zoned
Fuel Tank Location: Above Ground
Water Service: Private Well
Sewage System: Septic
Elementary: Roxbury
Intermediate:
Middle: Cloonan
High School: Westhill
Current List Price: $1,295,000
Original List Price: $1,295,000
DOM: 6
Listing Date: 5/14/2025
Last Updated: 5/22/2025 9:24:26 PM
Expected Active Date: 5/16/2025
List Agent Name: Elayne Jassey
List Office Name: Berkshire Hathaway NE Prop.
