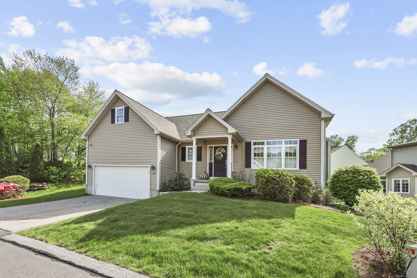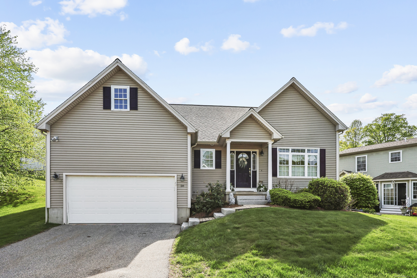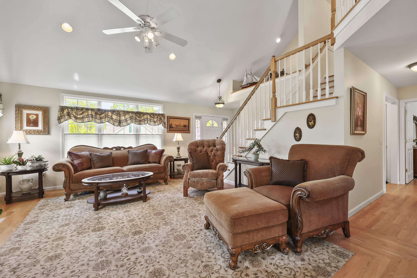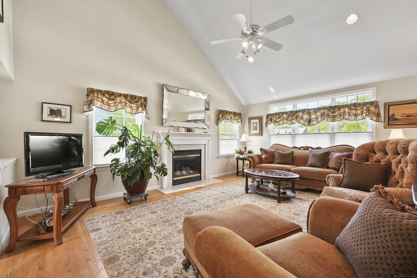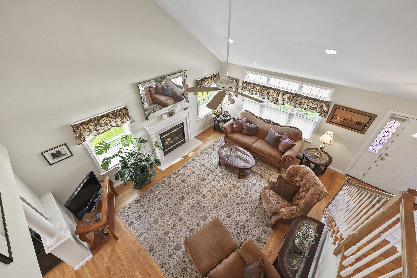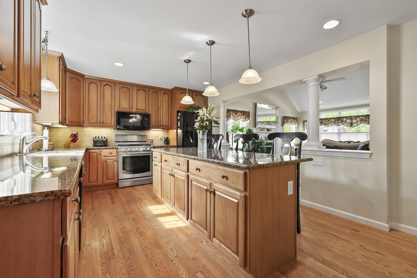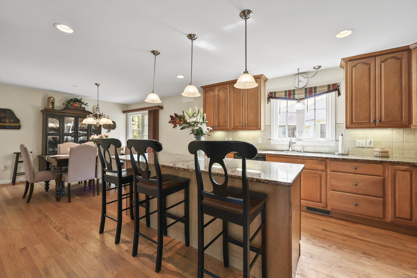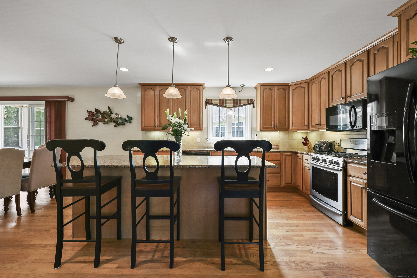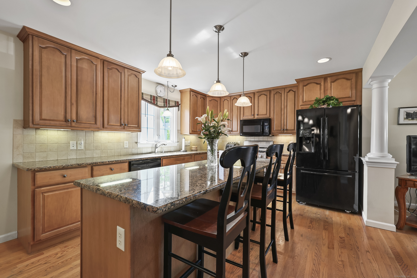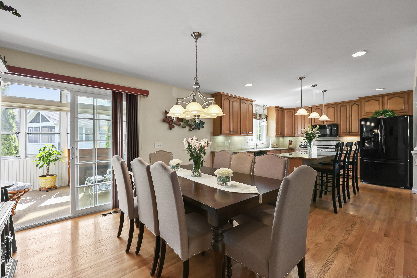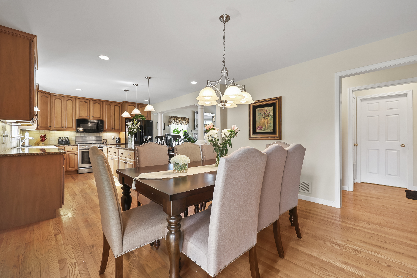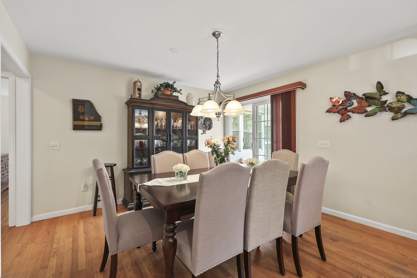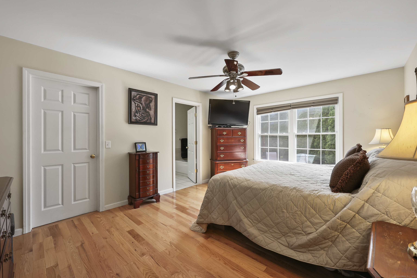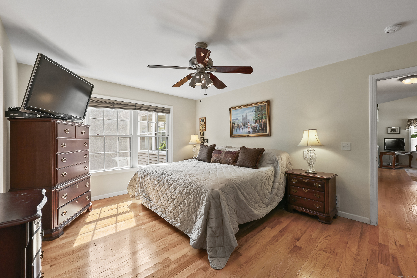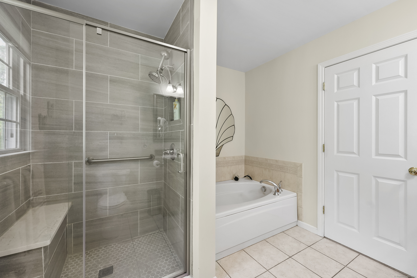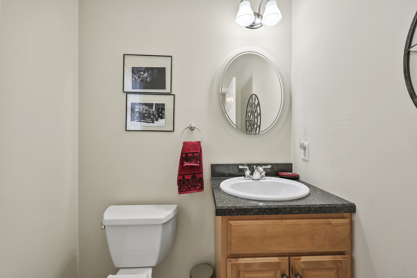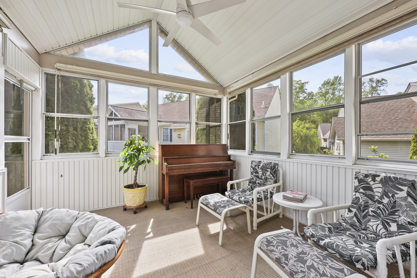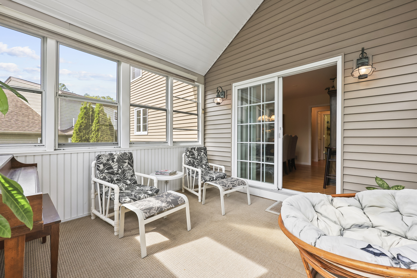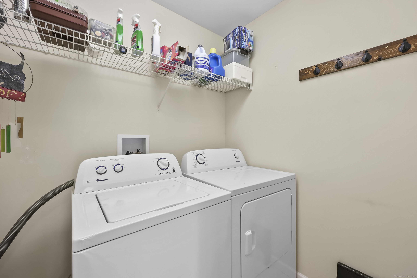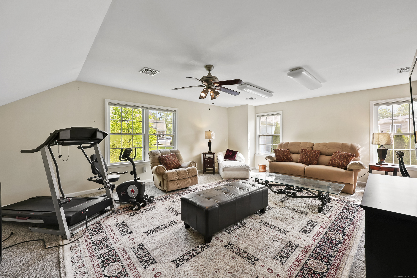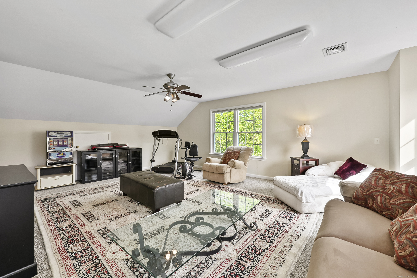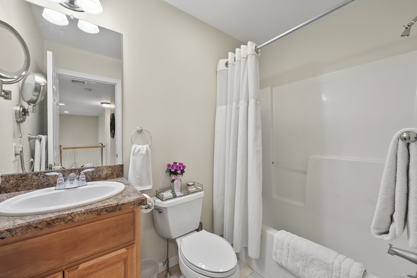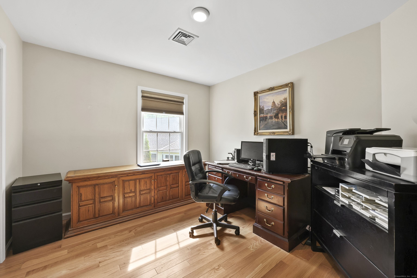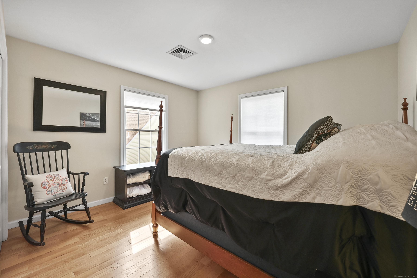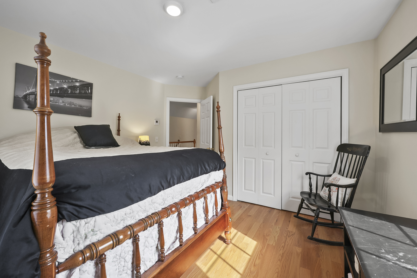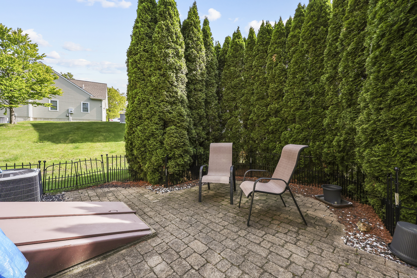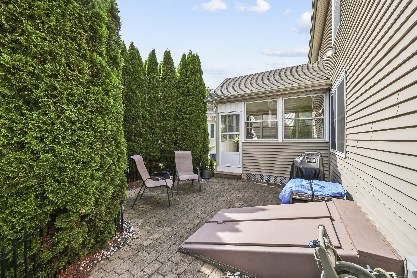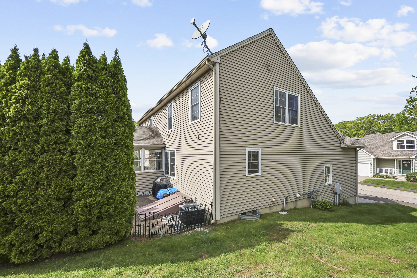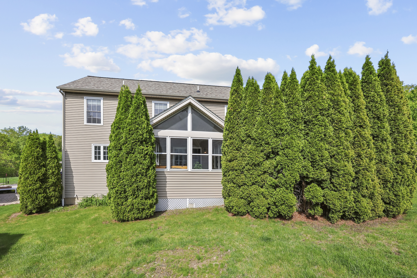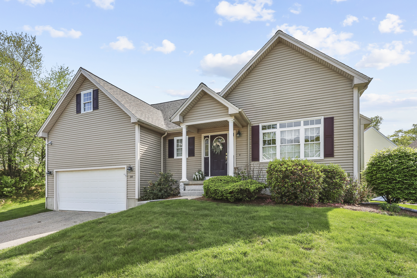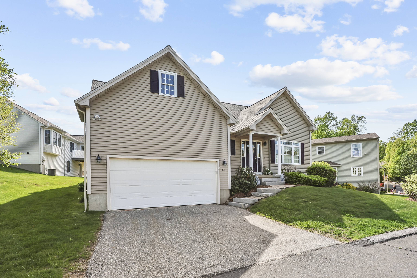More about this Property
If you are interested in more information or having a tour of this property with an experienced agent, please fill out this quick form and we will get back to you!
58 Laurel Ridge, East Hampton CT 06424
Current Price: $455,000
 3 beds
3 beds  3 baths
3 baths  2121 sq. ft
2121 sq. ft
Last Update: 6/21/2025
Property Type: Single Family For Sale
Ready to embrace a stylish and leisurely lifestyle? No need to downsize in this 3-4 bedroom, 2.5 bath town home. Enjoy contemporary comforts in this Aster model floorplan. Its the 2nd largest house plan w/abundant upgrades throughout. Lets begin your tour on the main level with a dramatic two-story LR/Great Rm with gas FP, red oak HW flooring and massive columns surrounding a gorgeous open kitchen with lots of storage, cabinetry, center isle and granite counters tops, the heart of this inviting home. Enjoy morning coffee or meals on the go! Theres a formal DR w/space for larger groups and celebrations of all kinds. Access your bright and airy sunroom porch from here. Head to the primary bedroom suite with oak HW, WIC and full bath. From here, theres easy access to your two-car garage, laundry room and full, unfinished basement for more storage. Return to the great room to climb the open architectural staircase with plant shelf to access the remaining two family bedrooms with oak HW, full hall bathroom with tile flooring. The oversized family room is an original upgrade adding flexibility of use entirely dependent upon your needs. How about a 4th bedroom, crafters studio, office, home gym or man cave? Recent upgrades made by this owner include new A/C unit, 2024 and a brand-new roof in March 2025. Its a well-built home offering all who live there quiet space with an option to join your neighbors in common community events and activities.
Its an easy walk from home to join in events held in the community center across the street. It allows all owners communal space: peruse the library or engage in community events, groups or meetings. Theres a large room available to lease in case your special family events require more space than home. Its all here at Laurel Ridge, East Hamptons premier 55+ community. Why wait? Its all here waiting for you.
Rt #66 to Laurel Ridge, beige house directly across from the clubhouse. GPS friendly.
MLS #: 24095174
Style: Colonial,Contemporary
Color: Beige
Total Rooms:
Bedrooms: 3
Bathrooms: 3
Acres: 0
Year Built: 2006 (Public Records)
New Construction: No/Resale
Home Warranty Offered:
Property Tax: $7,504
Zoning: DD
Mil Rate:
Assessed Value: $197,260
Potential Short Sale:
Square Footage: Estimated HEATED Sq.Ft. above grade is 2121; below grade sq feet total is ; total sq ft is 2121
| Appliances Incl.: | Gas Range,Microwave,Refrigerator,Dishwasher,Washer,Dryer |
| Laundry Location & Info: | Main Level Separate laundry area off kitchen |
| Fireplaces: | 1 |
| Energy Features: | Energy Star Rated,Programmable Thermostat,Thermopane Windows |
| Interior Features: | Auto Garage Door Opener,Cable - Pre-wired,Open Floor Plan |
| Energy Features: | Energy Star Rated,Programmable Thermostat,Thermopane Windows |
| Home Automation: | Appliances,Thermostat(s) |
| Basement Desc.: | Full,Unfinished,Full With Hatchway |
| Exterior Siding: | Vinyl Siding |
| Exterior Features: | Patio |
| Foundation: | Concrete |
| Roof: | Asphalt Shingle |
| Parking Spaces: | 2 |
| Driveway Type: | Asphalt |
| Garage/Parking Type: | Attached Garage,Paved,Driveway |
| Swimming Pool: | 0 |
| Waterfront Feat.: | Not Applicable |
| Lot Description: | Dry,Professionally Landscaped |
| Nearby Amenities: | Golf Course,Lake,Medical Facilities,Shopping/Mall,Stables/Riding |
| In Flood Zone: | 0 |
| Occupied: | Owner |
HOA Fee Amount 378
HOA Fee Frequency: Monthly
Association Amenities: Club House,Exercise Room/Health Club,Guest Parking.
Association Fee Includes:
Hot Water System
Heat Type:
Fueled By: Hot Air.
Cooling: Ceiling Fans,Central Air
Fuel Tank Location:
Water Service: Public Water Connected
Sewage System: Public Sewer Connected
Elementary: Per Board of Ed
Intermediate: Per Board of Ed
Middle: Per Board of Ed
High School: East Hampton
Current List Price: $455,000
Original List Price: $455,000
DOM: 18
Listing Date: 5/13/2025
Last Updated: 6/4/2025 3:30:35 PM
List Agent Name: Jackie Williams
List Office Name: Sterling REALTORS
