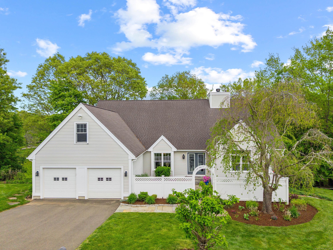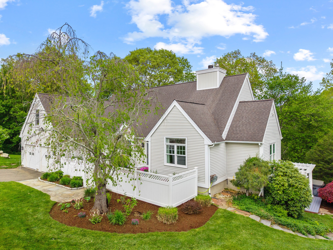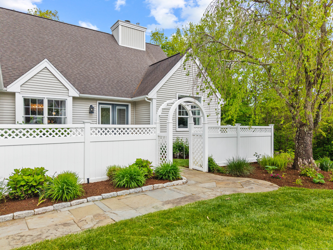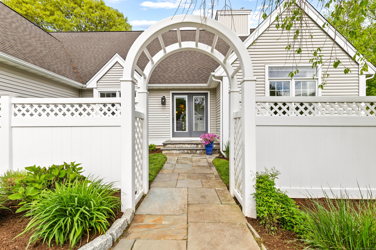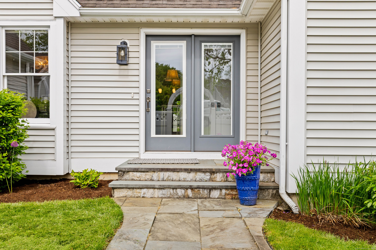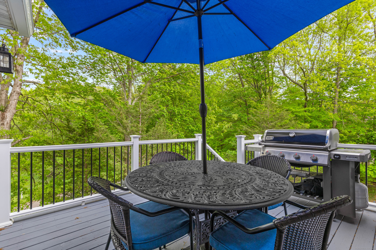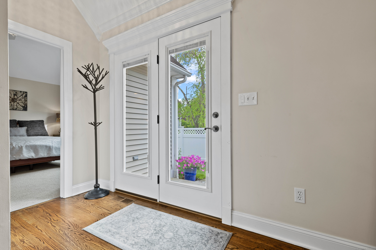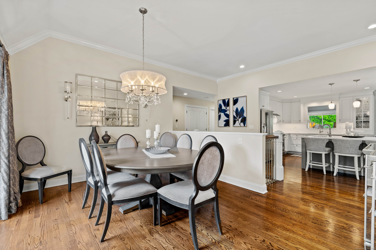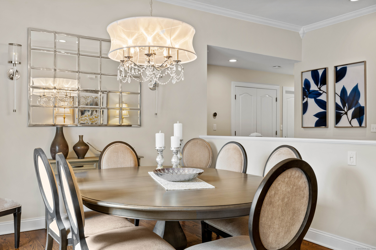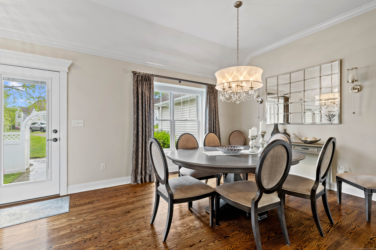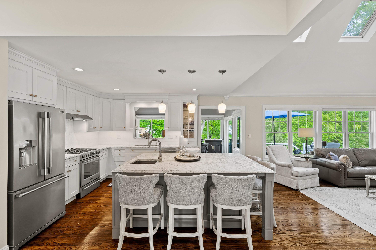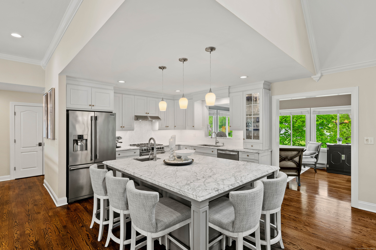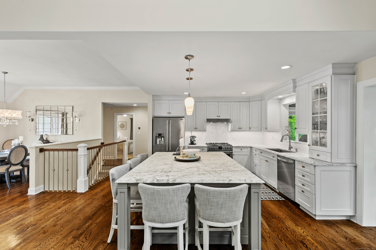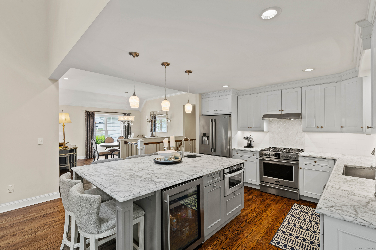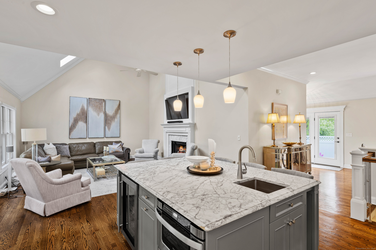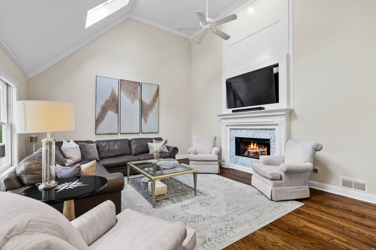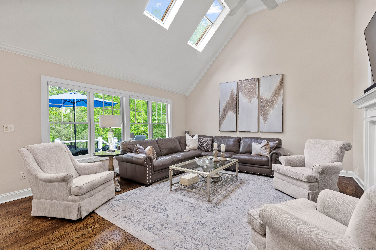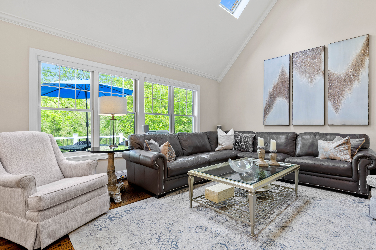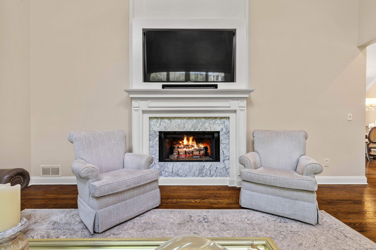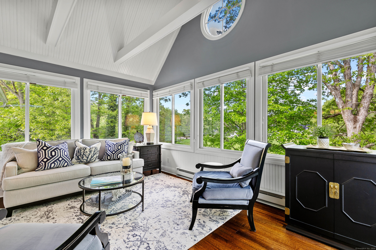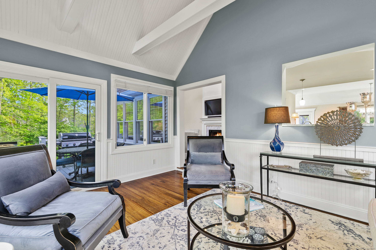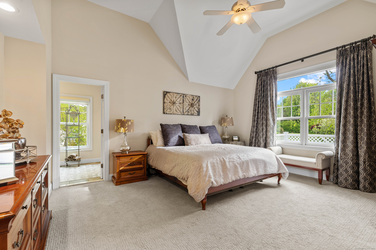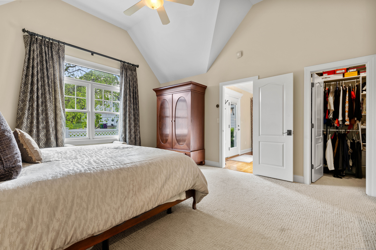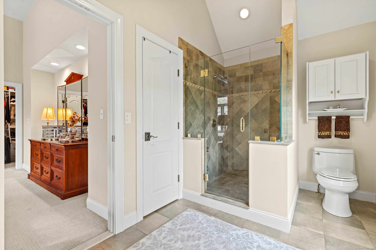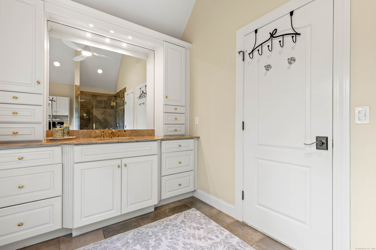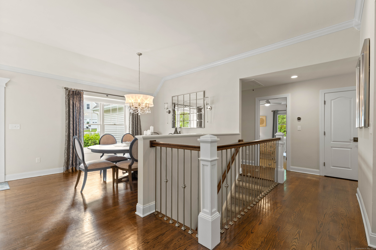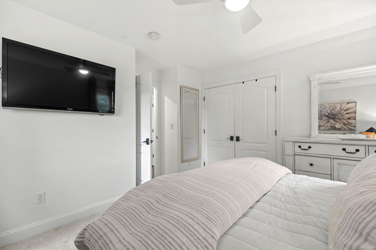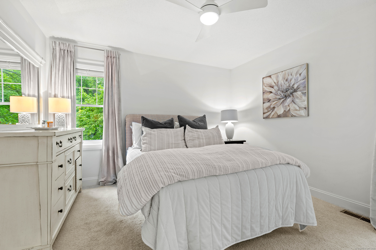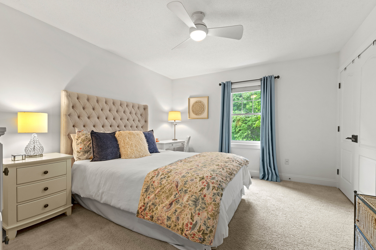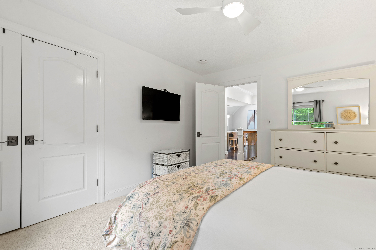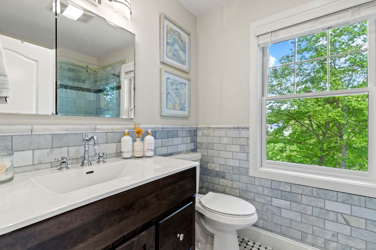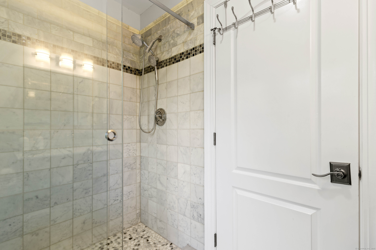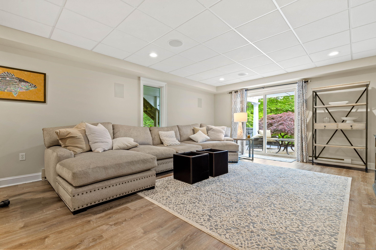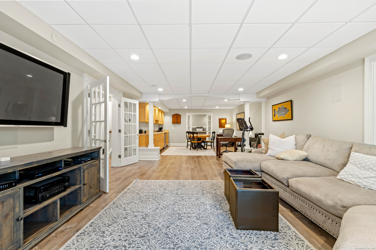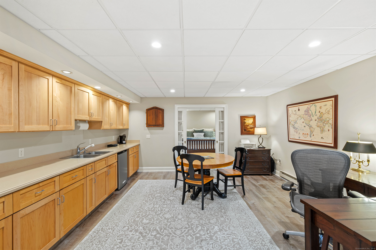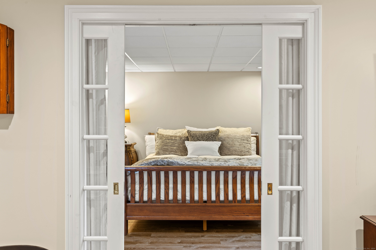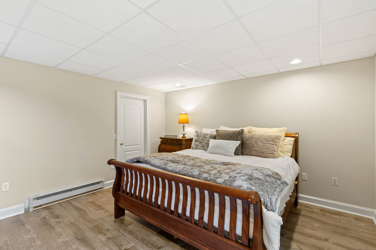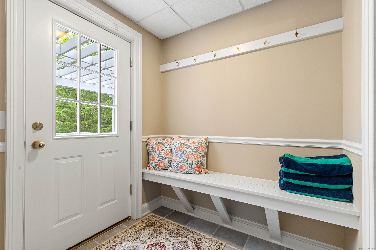More about this Property
If you are interested in more information or having a tour of this property with an experienced agent, please fill out this quick form and we will get back to you!
72 Sconset Lane, Guilford CT 06437
Current Price: $769,000
 3 beds
3 beds  3 baths
3 baths  3061 sq. ft
3061 sq. ft
Last Update: 6/19/2025
Property Type: Single Family For Sale
Welcome to the exceptional home youve been waiting for-fully renovated, filled with natural light, and nestled on a cul-de-sac in the coveted shoreline town of Guilford. This classic Cape Cod-style residence is designed for versatility and comfort with one-level living and offers high-end finishes throughout. Boasting three spacious bedrooms and two full baths on the main level, plus a fully finished walkout lower level with a complete in-law suite. The heart of the home is the custom-designed chefs kitchen, showcasing an expansive center island, Carrara marble countertops, stainless steel appliances, gas cooktop, and built-in wine cooler. The sunroom, filled with natural light from three walls of glass, features a vaulted ceiling with exposed beams and opens to an upper-level deck. The family room impresses with a soaring 20-foot vaulted ceiling, skylights, a marble-surround gas fireplace, and custom built-ins. The first-floor primary suite is complete with vaulted ceiling, large walk-in closet, and a luxurious en-suite bath. Two additional bedrooms, a full bath, and laundry room complete the main level. Downstairs, the lower level w/ walk out and private entrance includes a large family room, a butlers kitchen, a bedroom with walk-in closet, full bathroom and sliders that lead to a two-level deck w/ a pergola. Additional amenities include Remote-controlled window treatments, Generator hookup, Irrigation system, NEW water heater, City water, and professional landscaping
Full list of upgrades attached
Long Hill Road, to Sconset Lane - left to the end of the cul-de-sac
MLS #: 24095173
Style: Contemporary
Color:
Total Rooms:
Bedrooms: 3
Bathrooms: 3
Acres: 0.4
Year Built: 1997 (Public Records)
New Construction: No/Resale
Home Warranty Offered:
Property Tax: $11,456
Zoning: PRD02
Mil Rate:
Assessed Value: $430,990
Potential Short Sale:
Square Footage: Estimated HEATED Sq.Ft. above grade is 2021; below grade sq feet total is 1040; total sq ft is 3061
| Appliances Incl.: | Refrigerator,Freezer,Icemaker,Dishwasher,Washer,Dryer |
| Laundry Location & Info: | Main level & lower has laundry hook up |
| Fireplaces: | 0 |
| Interior Features: | Auto Garage Door Opener,Cable - Available,Central Vacuum,Open Floor Plan,Security System |
| Home Automation: | Security System,Thermostat(s) |
| Basement Desc.: | Full,Partially Finished,Walk-out,Liveable Space,Full With Walk-Out |
| Exterior Siding: | Vinyl Siding |
| Exterior Features: | Deck,Underground Sprinkler |
| Foundation: | Concrete |
| Roof: | Asphalt Shingle,Gable |
| Parking Spaces: | 2 |
| Garage/Parking Type: | Attached Garage |
| Swimming Pool: | 0 |
| Waterfront Feat.: | Not Applicable |
| Lot Description: | Borders Open Space,Sloping Lot,On Cul-De-Sac,Professionally Landscaped |
| Nearby Amenities: | Golf Course,Library,Medical Facilities,Park,Public Rec Facilities,Public Transportation |
| In Flood Zone: | 0 |
| Occupied: | Owner |
HOA Fee Amount 100
HOA Fee Frequency: Monthly
Association Amenities: .
Association Fee Includes:
Hot Water System
Heat Type:
Fueled By: Hot Air.
Cooling: Central Air
Fuel Tank Location:
Water Service: Public Water Connected
Sewage System: Septic
Elementary: Per Board of Ed
Intermediate:
Middle:
High School: Guilford
Current List Price: $769,000
Original List Price: $769,000
DOM: 1
Listing Date: 5/13/2025
Last Updated: 5/16/2025 5:34:13 PM
Expected Active Date: 5/15/2025
List Agent Name: Alexa Scott
List Office Name: RE/MAX Alliance
