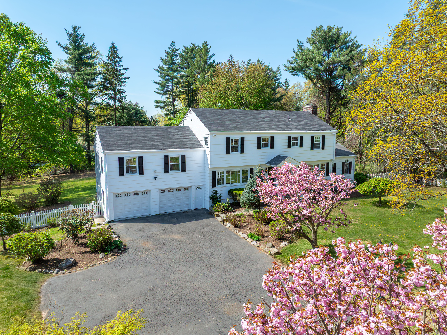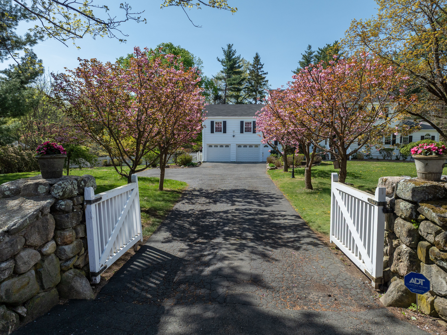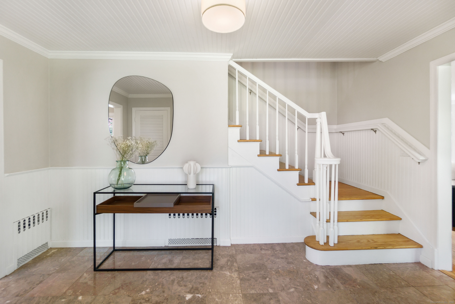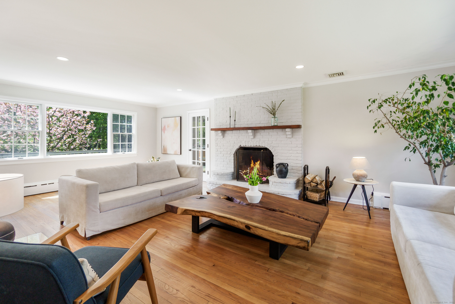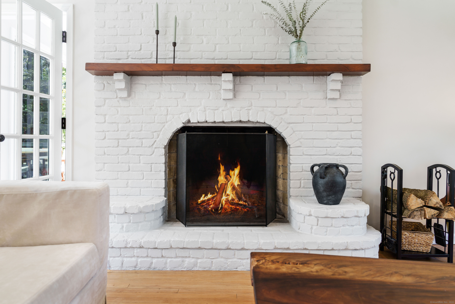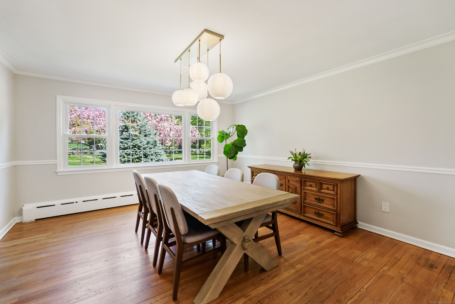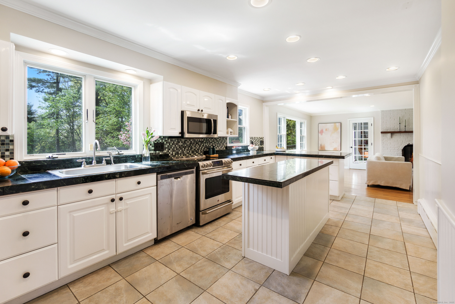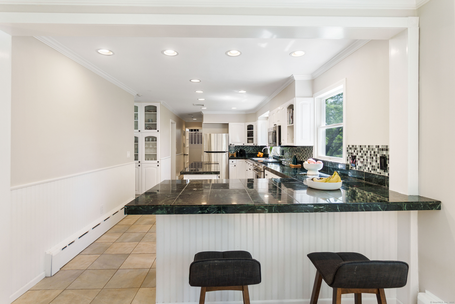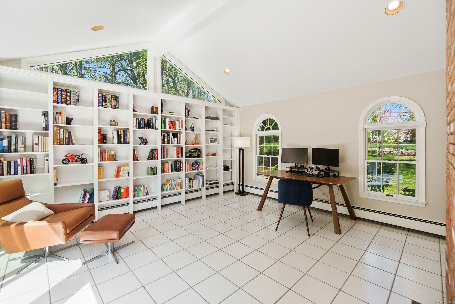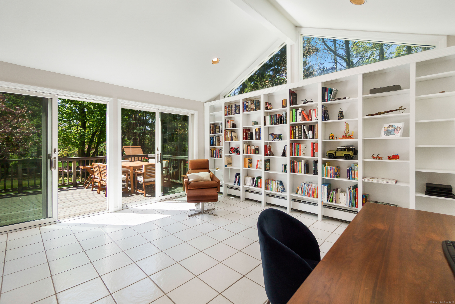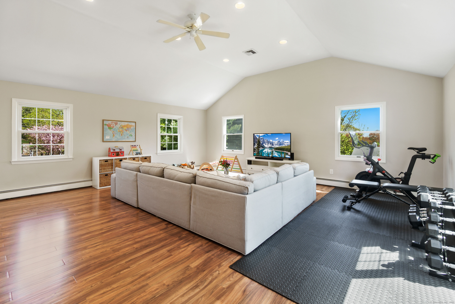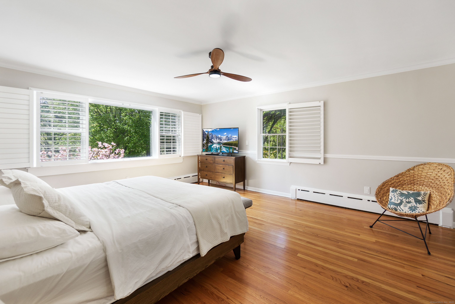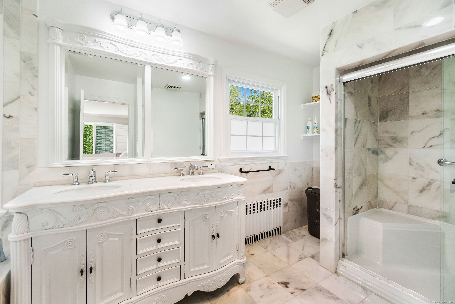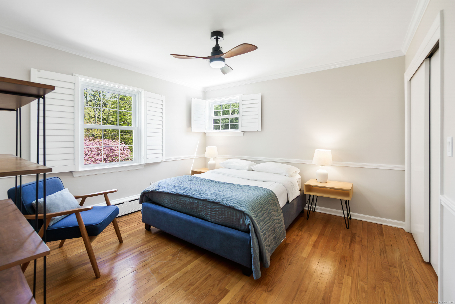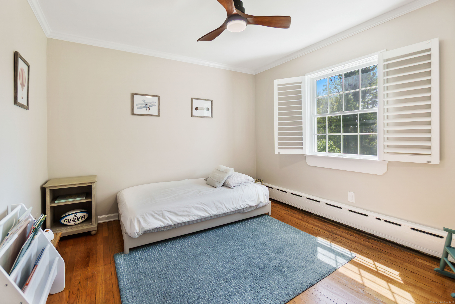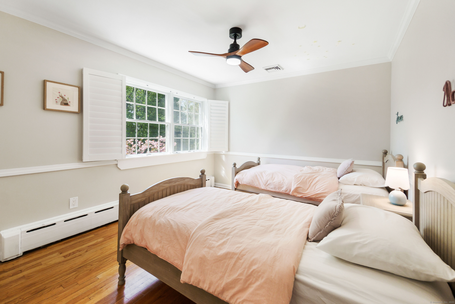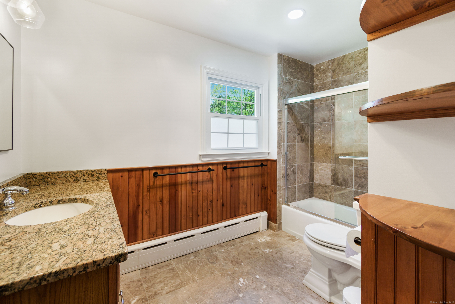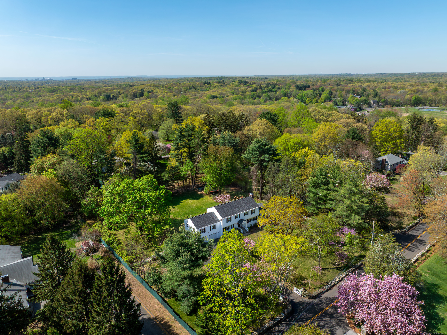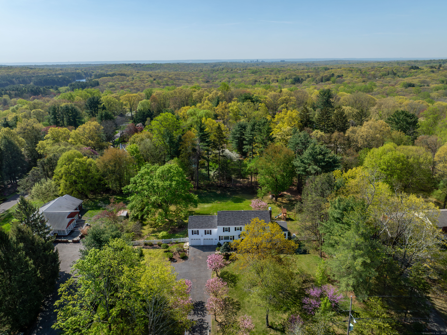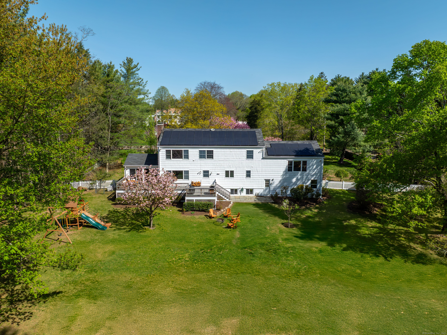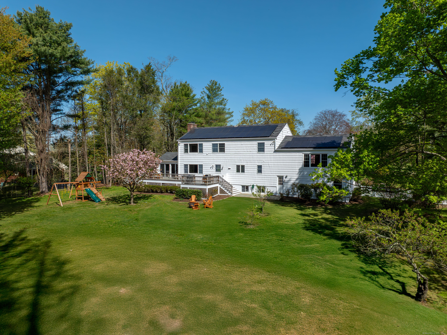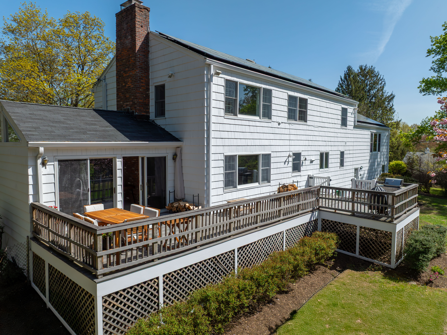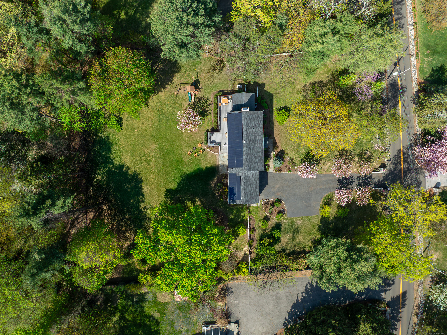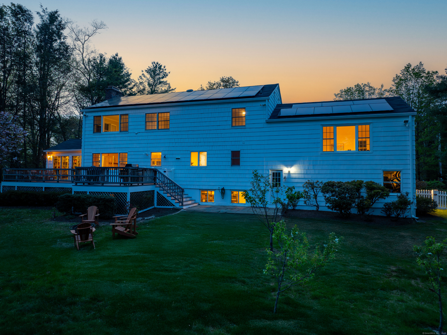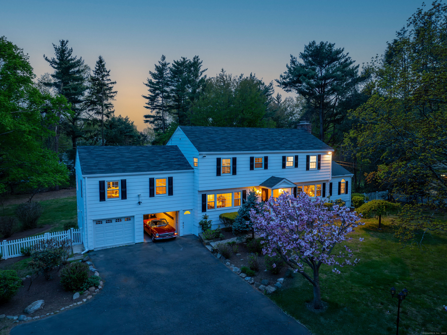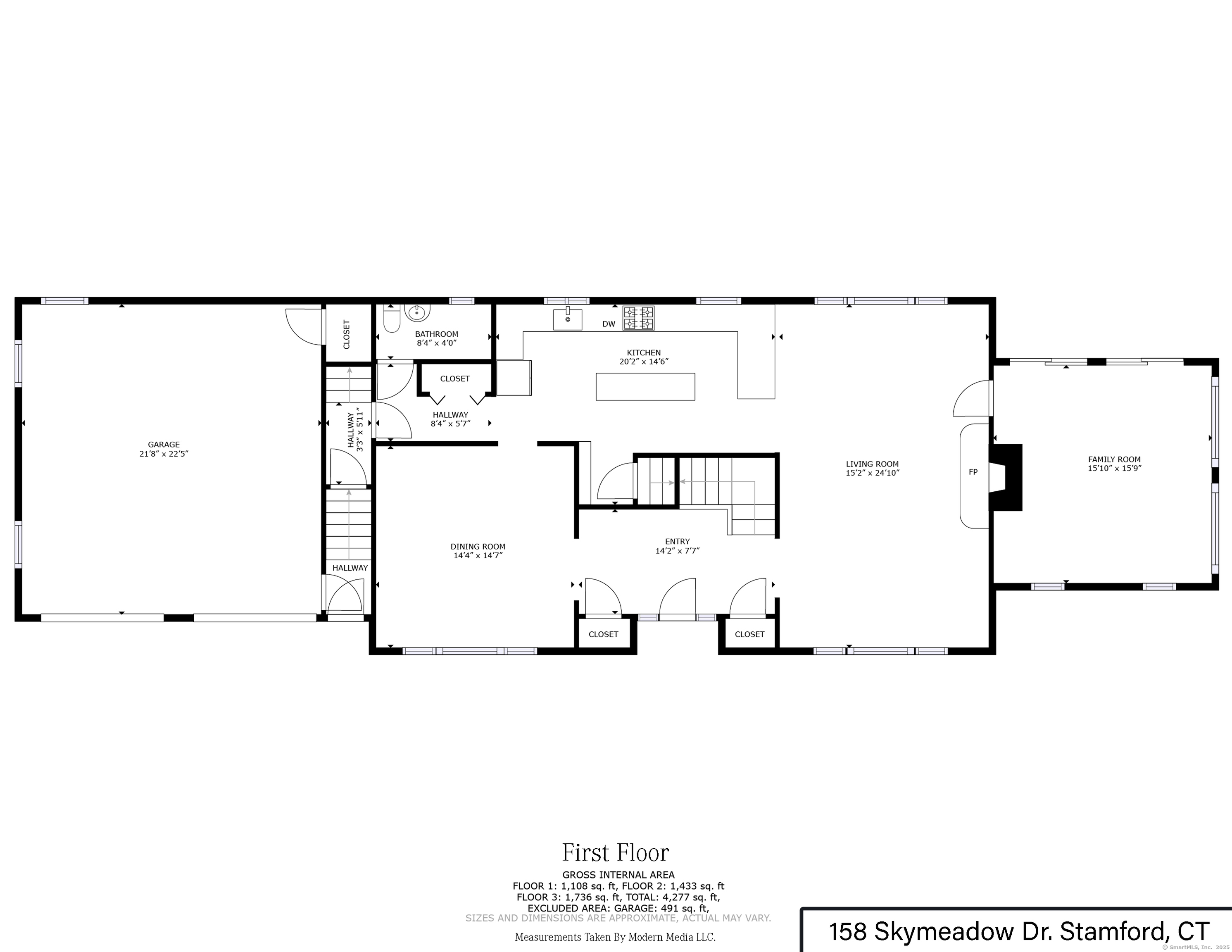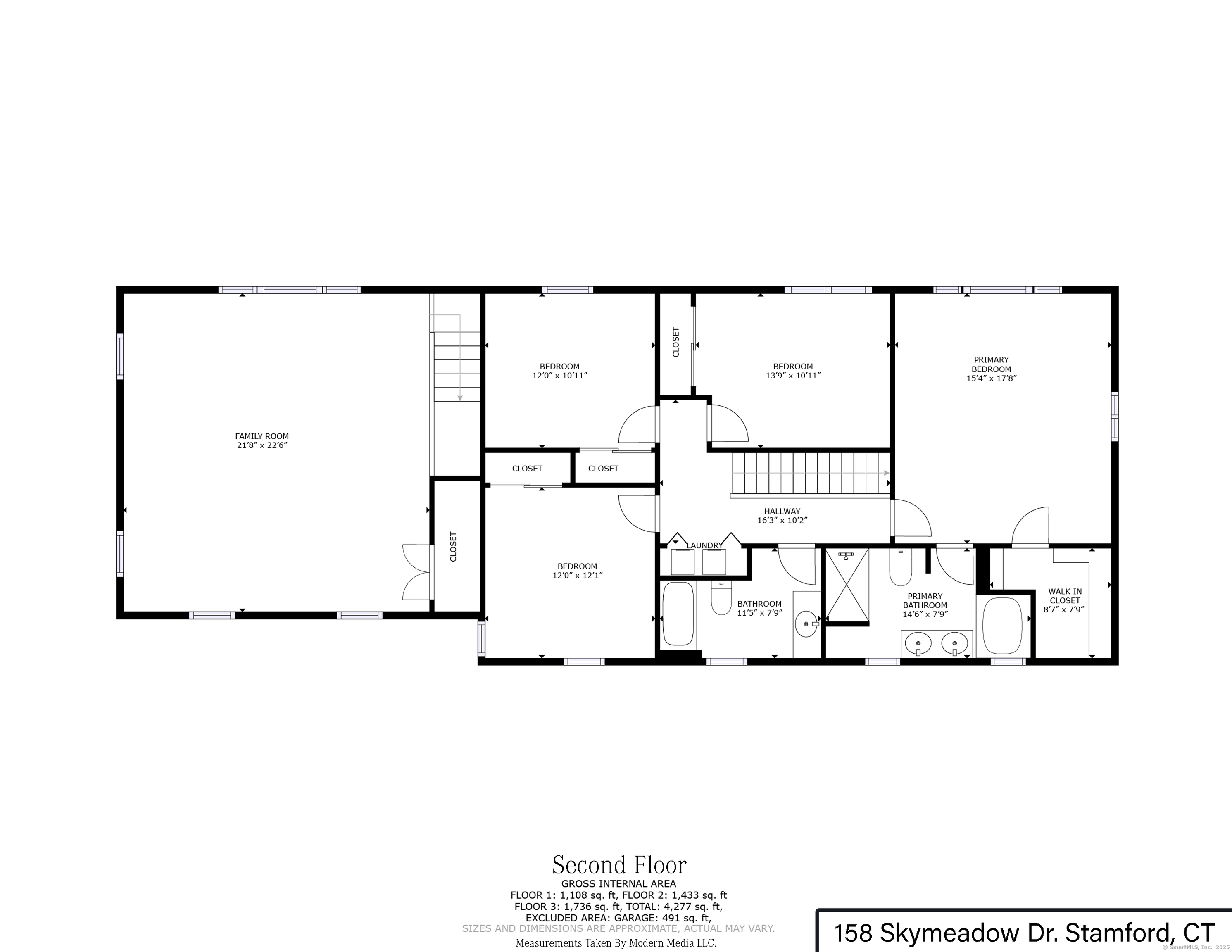More about this Property
If you are interested in more information or having a tour of this property with an experienced agent, please fill out this quick form and we will get back to you!
158 Skymeadow Drive, Stamford CT 06903
Current Price: $1,300,000
 4 beds
4 beds  3 baths
3 baths  4350 sq. ft
4350 sq. ft
Last Update: 6/21/2025
Property Type: Single Family For Sale
Nestled in a picturesque and serene setting, this charming colonial offers the perfect blend of classic architecture and modern comfort. Set on over an acre of beautifully landscaped, park-like grounds with stone walls and mature plantings, this light-filled home features 3,198 square feet of thoughtfully designed living space and a gross partly finished basement adding an extra 1,152 square feet. The main level welcomes you with an open-concept kitchen and living area, complete with hardwood floors, a cozy fireplace, and oversized windows that bathe the space in natural light. A home office or library with floor-to-ceiling built-ins provides the ideal work-from-home environment. The formal dining room is perfect for entertaining, and the stunning vaulted-ceiling family room offers a warm and inviting space for gatherings. The home features two full baths and one-half bath. Upstairs, youll find four generously sized bedrooms, including a spacious primary suite with a marble-clad bathroom and a walk-in ample closet space, offering comfort and convenience for family and guests. Step outside to enjoy the peaceful, private backyard, which includes a trex deck and a stone patio-ideal for outdoor dining or quiet relaxation.
A brand-new driveway leads to an ample garage with plenty of space to park two large-sized cars. The home is equipped with a new (december 2024) electric bosch ids 2.0 heat pump that is capable of efficiently cooling and heating the home using power from the solar panels installed on the south facing roof. An oil-fired furnace in the basement acts as a backup heating source for the colder winter days. Additional highlights include a whole-house generator and proximity to both public and private schools, with public tennis courts just around the corner. This is a truly turnkey property-move-in ready and offering timeless appeal in a sought-after location. The red car is not included in the sale.
North on High Ridge Road and left on Skymeadow Drive.
MLS #: 24095168
Style: Colonial
Color:
Total Rooms:
Bedrooms: 4
Bathrooms: 3
Acres: 1.09
Year Built: 1958 (Public Records)
New Construction: No/Resale
Home Warranty Offered:
Property Tax: $12,982
Zoning: RA1
Mil Rate:
Assessed Value: $570,400
Potential Short Sale:
Square Footage: Estimated HEATED Sq.Ft. above grade is 3198; below grade sq feet total is 1152; total sq ft is 4350
| Appliances Incl.: | Electric Cooktop,Convection Oven,Microwave,Refrigerator,Freezer,Icemaker |
| Laundry Location & Info: | Upper Level Upper Level |
| Fireplaces: | 1 |
| Energy Features: | Active Solar,Generator,Heat Recovery Unit,Programmable Thermostat |
| Interior Features: | Auto Garage Door Opener,Cable - Pre-wired,Open Floor Plan,Security System |
| Energy Features: | Active Solar,Generator,Heat Recovery Unit,Programmable Thermostat |
| Home Automation: | Appliances,Electric Outlet(s),Lighting,Lock(s),Security System,Thermostat(s) |
| Basement Desc.: | Full |
| Exterior Siding: | Wood |
| Exterior Features: | Grill,Fruit Trees,Deck,Gutters,Garden Area,Lighting,Stone Wall |
| Foundation: | Concrete |
| Roof: | Asphalt Shingle |
| Parking Spaces: | 2 |
| Garage/Parking Type: | Attached Garage |
| Swimming Pool: | 0 |
| Waterfront Feat.: | Not Applicable |
| Lot Description: | Level Lot,Professionally Landscaped,Open Lot |
| Nearby Amenities: | Library,Medical Facilities,Playground/Tot Lot,Private School(s),Public Pool,Tennis Courts,Walk to Bus Lines |
| Occupied: | Owner |
Hot Water System
Heat Type:
Fueled By: Radiator,Solar,Zoned,Other.
Cooling: Central Air
Fuel Tank Location: In Basement
Water Service: Public Water Connected
Sewage System: Septic
Elementary: Northeast
Intermediate: Per Board of Ed
Middle: Turn of River
High School: Westhill
Current List Price: $1,300,000
Original List Price: $1,300,000
DOM: 7
Listing Date: 5/12/2025
Last Updated: 5/23/2025 10:54:33 PM
Expected Active Date: 5/16/2025
List Agent Name: Charles Paternina
List Office Name: Charles Paternina
