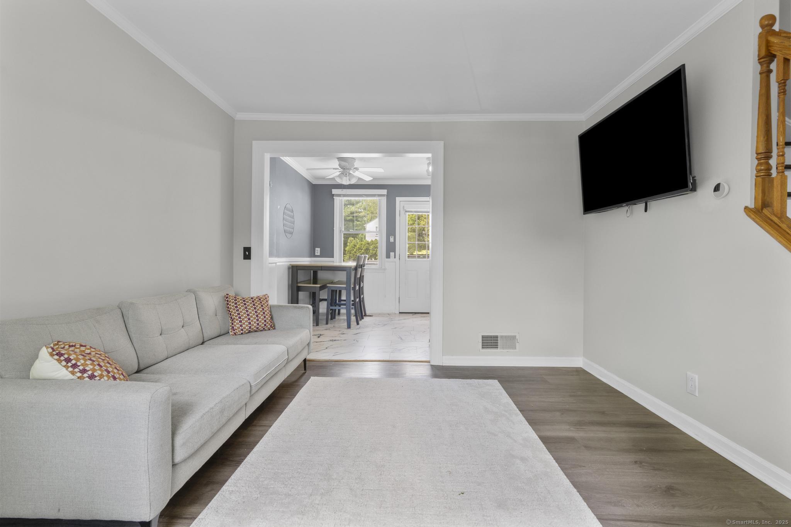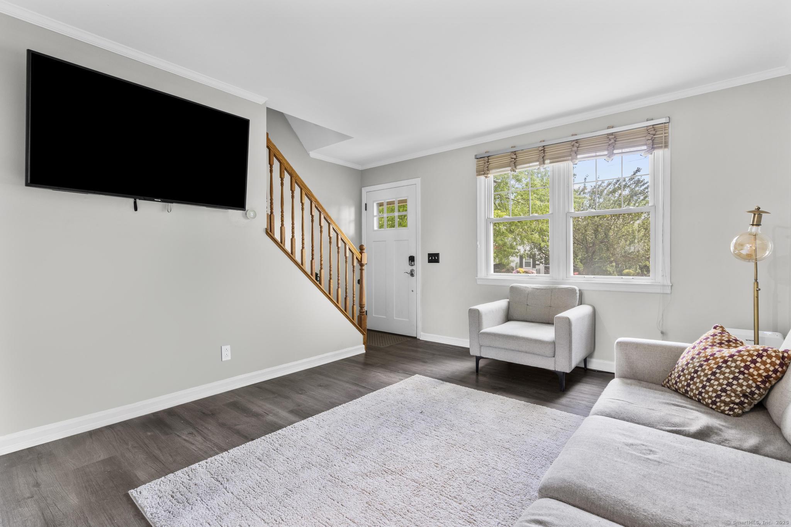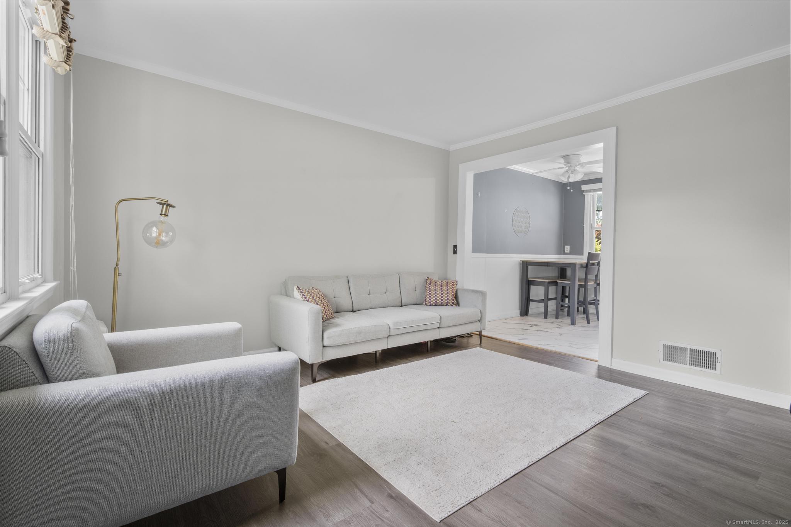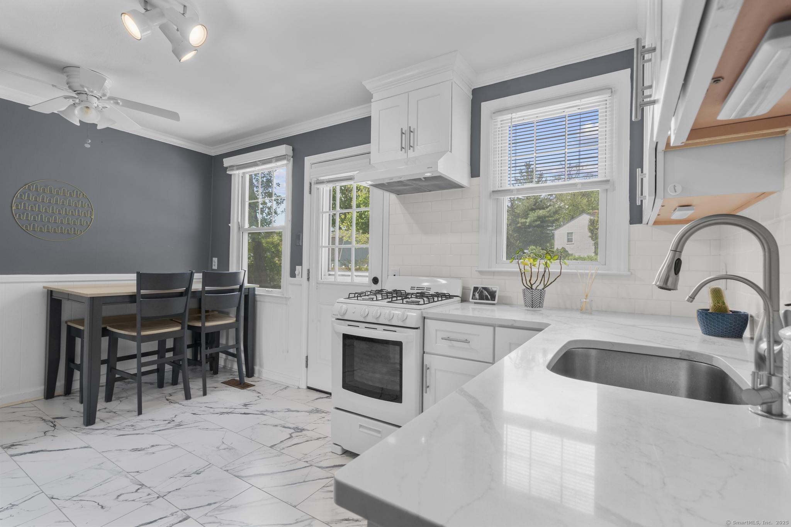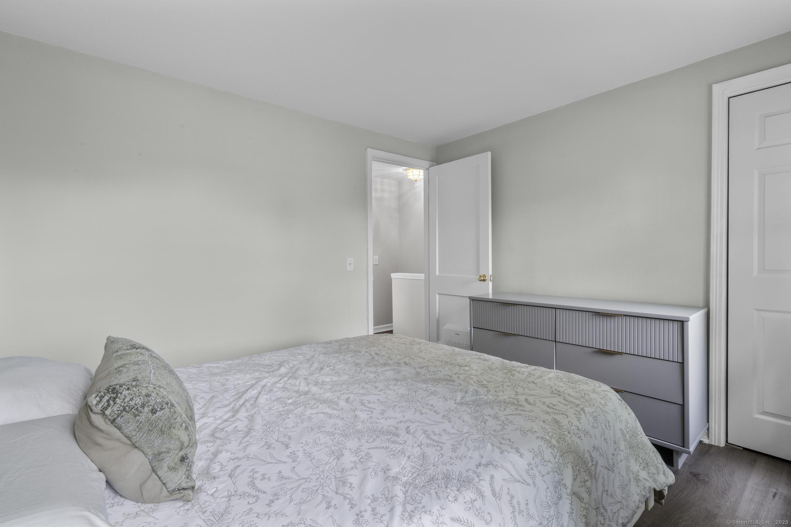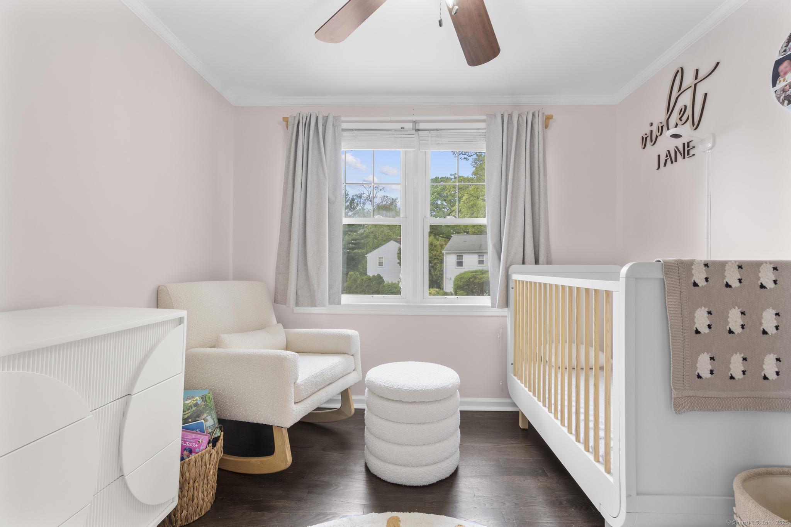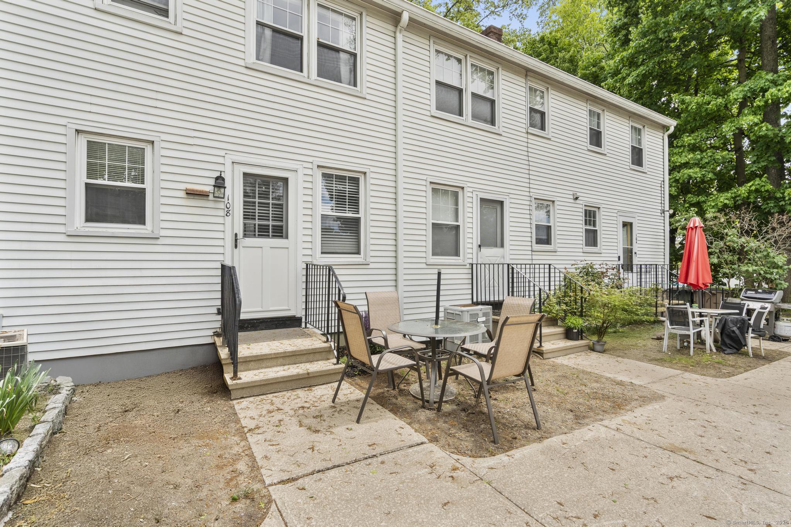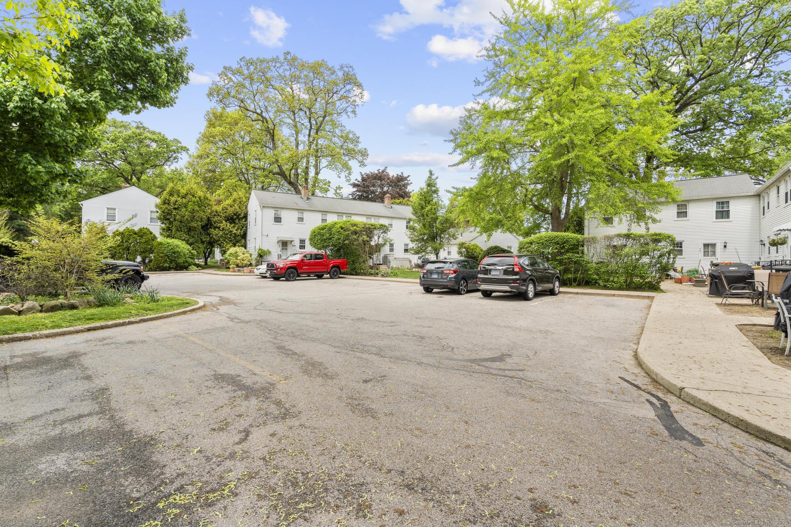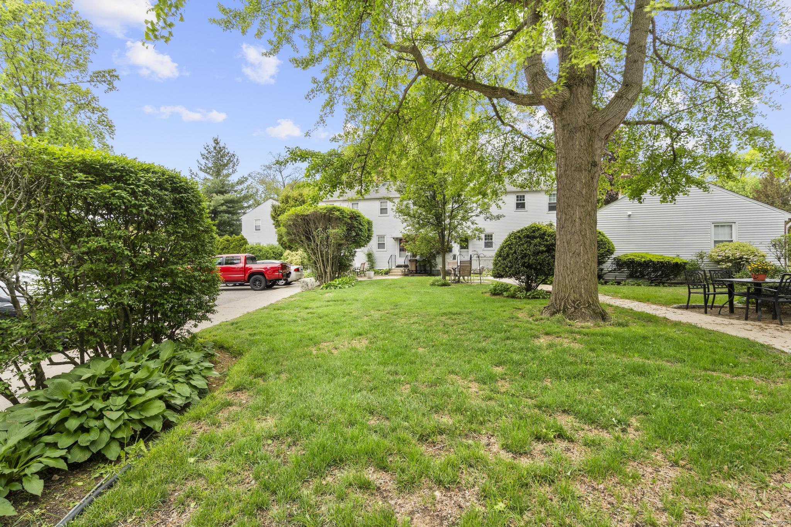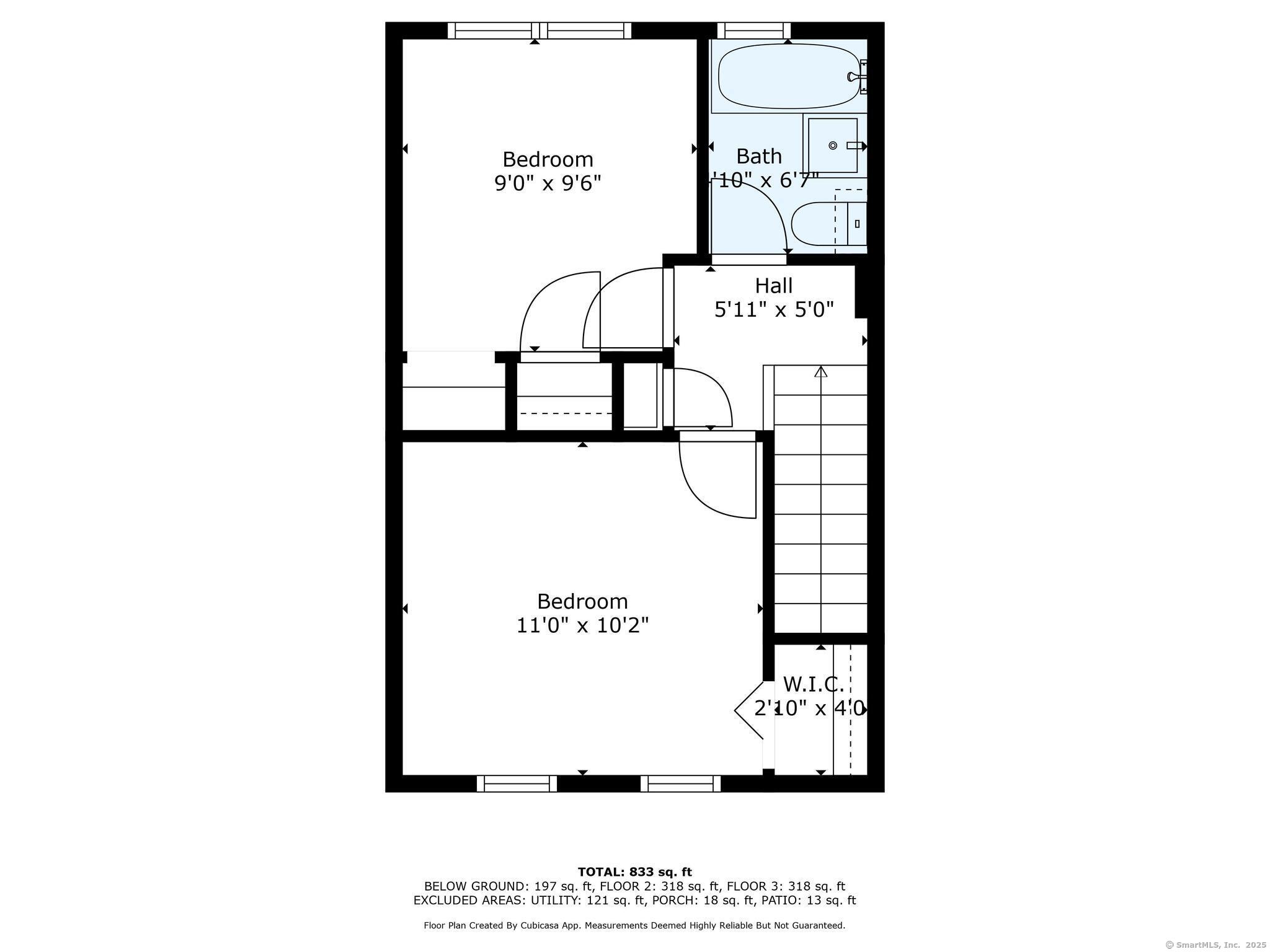More about this Property
If you are interested in more information or having a tour of this property with an experienced agent, please fill out this quick form and we will get back to you!
108 Sylvan Knoll Road, Stamford CT 06902
Current Price: $330,000
 2 beds
2 beds  1 baths
1 baths  1100 sq. ft
1100 sq. ft
Last Update: 6/23/2025
Property Type: Condo/Co-Op For Sale
Bright, stylish, and move-in ready! This beautifully updated, sun-filled townhouse in the desirable Sylvan Knoll community offers comfort, charm, and convenience. Step inside to find a freshly painted interior with newer vinyl flooring, stunning refinished hardwood floors in the guest bedroom. The updated kitchen shines with brand new cabinets, quartz countertops, new porcelain tile flooring, and a new stove-perfect for home cooking and entertaining. Enjoy the ease of central air and natural gas heating and cooking. A lower-level family room with luxury vinyl tile that offers versatility for office, playroom or movie room. The homes east-west exposure fills the space with morning and afternoon light. Theres also a great outdoor space thats perfect for a patio set. Additional highlights include abundant storage in the attic and basement, smart thermostat and convenient off-street parking. Sylvan Knoll is a pet-friendly, owner occupied community nestled on 13 park-like acres with sidewalks throughout. Located just off Exit 9 on I-95, its within walking distance to Cove Island Park, Chelsea Piers, and just minutes to downtown Stamford, shopping, and the train. Common charges include real estate taxes. Buyers must be pre-approved prior to scheduling appointments. Dont miss this fantastic opportunity! PLEASE NOTE: Renting is not allowed. This is an owner occupied community only.
Seaside Ave to Sylvan Knoll
MLS #: 24095167
Style: Townhouse
Color:
Total Rooms:
Bedrooms: 2
Bathrooms: 1
Acres: 0
Year Built: 1950 (Public Records)
New Construction: No/Resale
Home Warranty Offered:
Zoning: RES
Mil Rate:
Potential Short Sale:
Square Footage: Estimated HEATED Sq.Ft. above grade is 1100; below grade sq feet total is ; total sq ft is 1100
| Appliances Incl.: | Gas Range,Refrigerator,Dishwasher,Washer,Dryer |
| Laundry Location & Info: | Lower Level |
| Fireplaces: | 0 |
| Energy Features: | Programmable Thermostat |
| Energy Features: | Programmable Thermostat |
| Home Automation: | Thermostat(s) |
| Basement Desc.: | Full,Partially Finished |
| Exterior Siding: | Brick |
| Exterior Features: | Sidewalk |
| Parking Spaces: | 0 |
| Garage/Parking Type: | None |
| Swimming Pool: | 0 |
| Waterfront Feat.: | Beach Rights |
| Lot Description: | Level Lot |
| Nearby Amenities: | Basketball Court,Commuter Bus,Park,Playground/Tot Lot,Public Transportation,Shopping/Mall,Walk to Bus Lines |
| In Flood Zone: | 0 |
| Occupied: | Owner |
HOA Fee Amount 709
HOA Fee Frequency: Monthly
Association Amenities: Playground/Tot Lot.
Association Fee Includes:
Hot Water System
Heat Type:
Fueled By: Hot Air.
Cooling: Central Air
Fuel Tank Location:
Water Service: Public Water Connected
Sewage System: Public Sewer Connected
Elementary: Per Board of Ed
Intermediate:
Middle: Per Board of Ed
High School: Per Board of Ed
Current List Price: $330,000
Original List Price: $330,000
DOM: 18
Listing Date: 5/12/2025
Last Updated: 6/2/2025 5:02:22 PM
Expected Active Date: 5/15/2025
List Agent Name: Max Dober
List Office Name: Keller Williams Prestige Prop.
