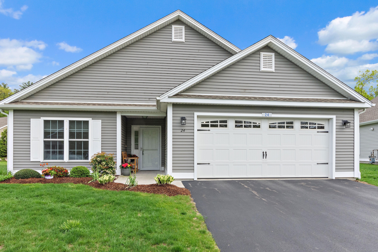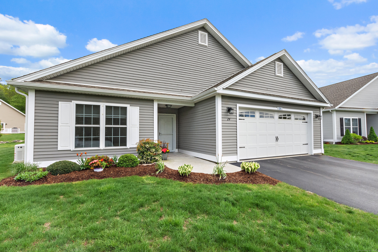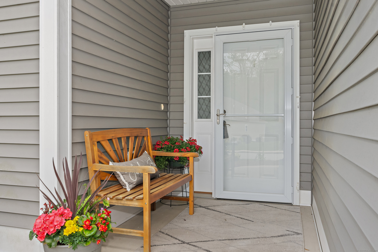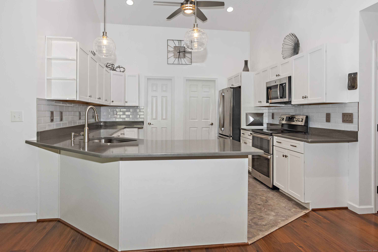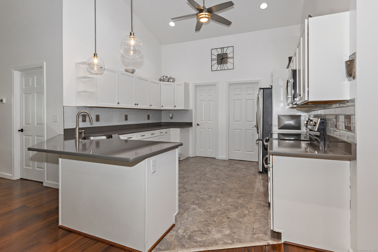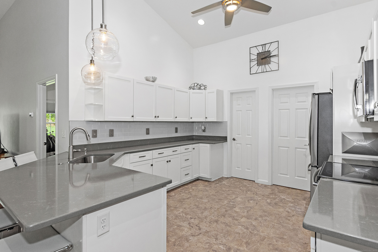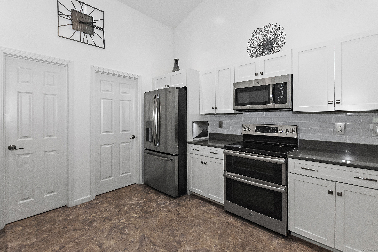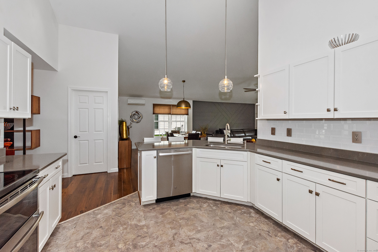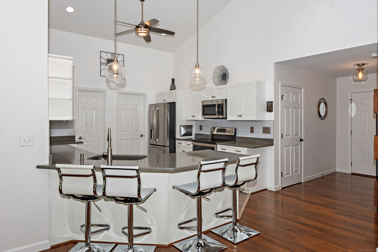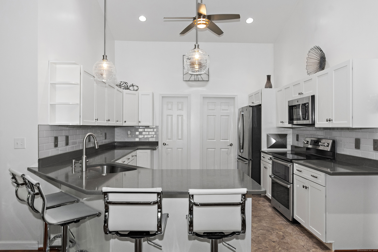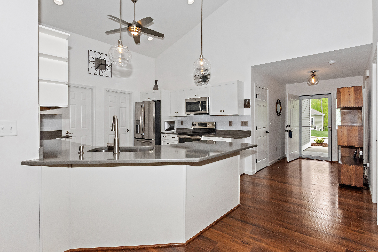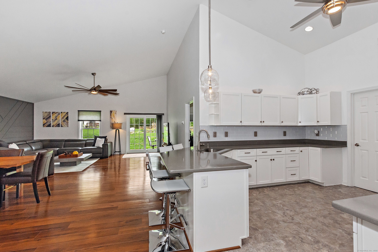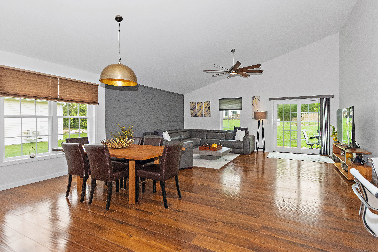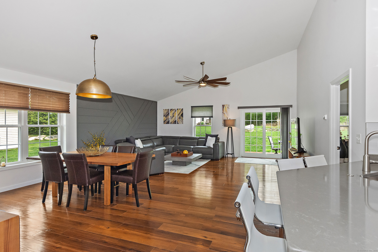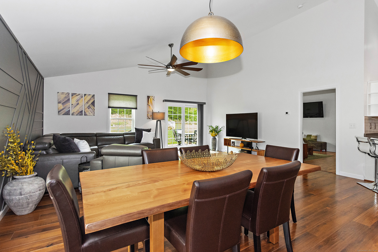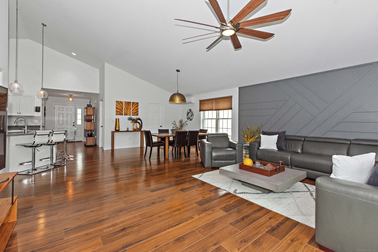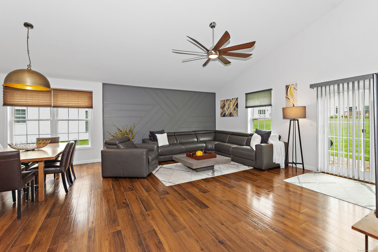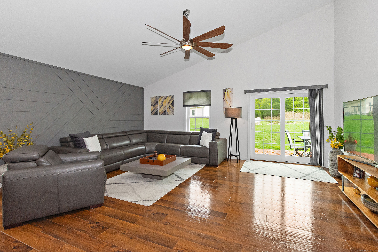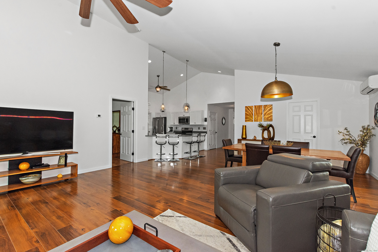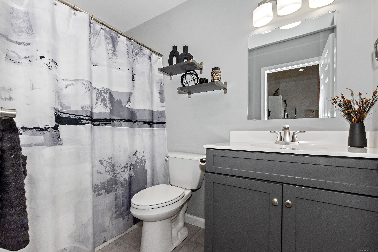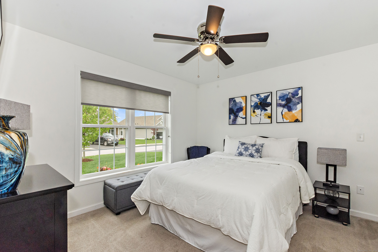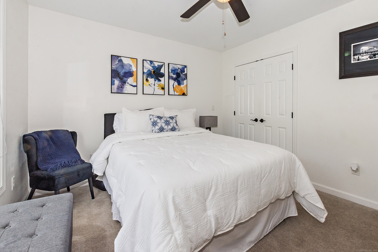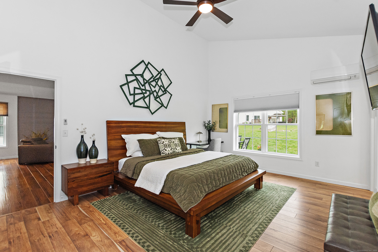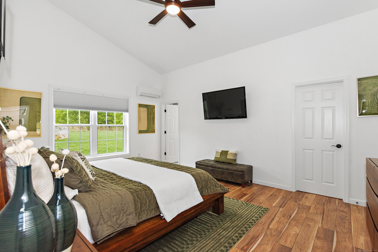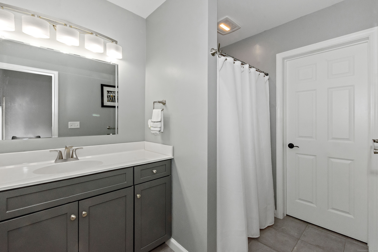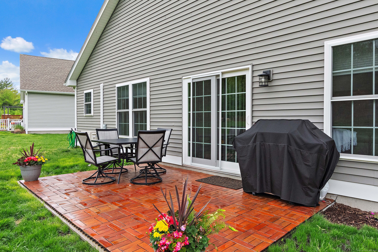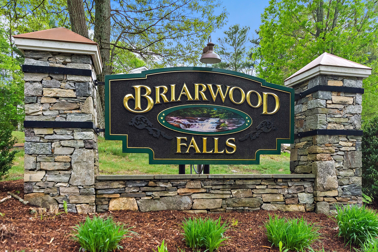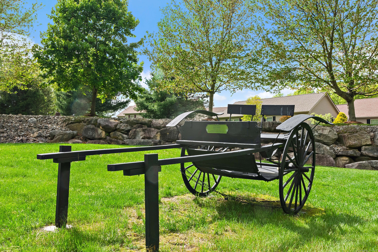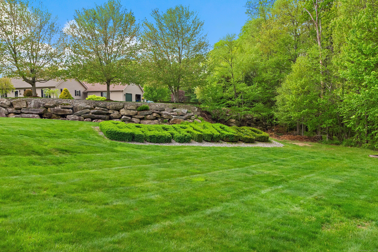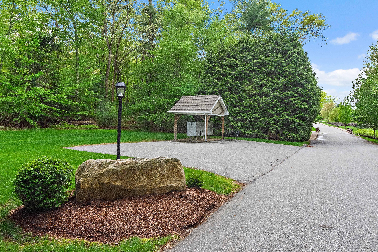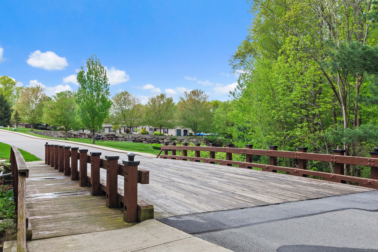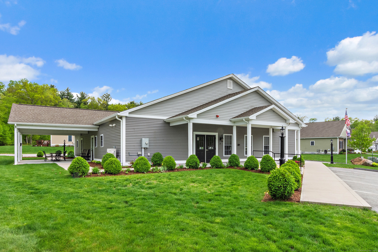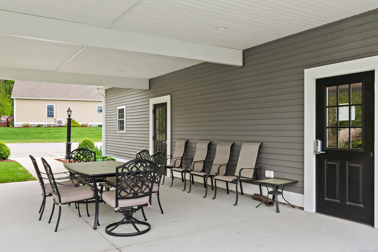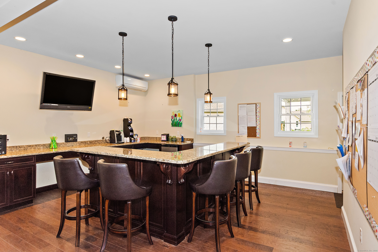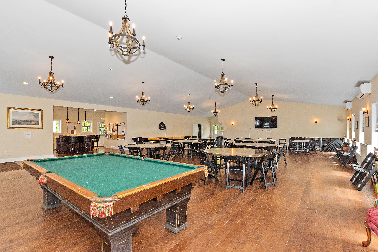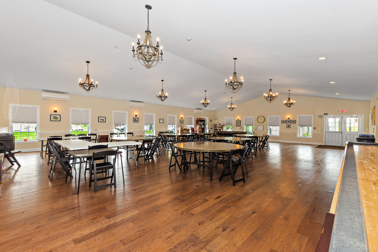More about this Property
If you are interested in more information or having a tour of this property with an experienced agent, please fill out this quick form and we will get back to you!
24 Mockingbird Drive, Killingly CT 06239
Current Price: $435,000
 2 beds
2 beds  2 baths
2 baths  1574 sq. ft
1574 sq. ft
Last Update: 6/16/2025
Property Type: Condo/Co-Op For Sale
Welcome to Easy Living At BRIARWOOD FALLS! This 55+ Single-Family HomeIs a Stunner! Located in a beautifully maintained condo community, this charming 2-bedroom, 2-bathroom home offers the perfect blend of comfort, style, and low-maintenance living. Step inside to an inviting open floor plan featuring vaulted ceilings, a gourmet kitchen which is designed with white cabinetry, quartz countertops, stainless appliances and a spacious walk-in pantry. The floor plan flows seamlessly into the living and dining spaces - ideal for entertaining or relaxing in style. The dedicated laundry/mud room offers added convenience with easy access to the attached 2-car garage. Enjoy year-round comfort with air conditioning, radiant floor natural gas heating and the ease of city utilities. As part of a vibrant 55+ community, youll also have access to a 4,000 sq ft community center - perfect for socializing, activities, community events or your own private events. Dont miss this opportunity to enjoy easy, upscale living in a peaceful, active-adult neighborhood!
Use GPS
MLS #: 24095165
Style: Ranch,Single Family Detached
Color: Sage
Total Rooms:
Bedrooms: 2
Bathrooms: 2
Acres: 0
Year Built: 2018 (Public Records)
New Construction: No/Resale
Home Warranty Offered:
Property Tax: $4,922
Zoning: LD
Mil Rate:
Assessed Value: $223,000
Potential Short Sale:
Square Footage: Estimated HEATED Sq.Ft. above grade is 1574; below grade sq feet total is ; total sq ft is 1574
| Appliances Incl.: | Oven/Range,Microwave,Refrigerator,Dishwasher |
| Laundry Location & Info: | Main Level |
| Fireplaces: | 0 |
| Interior Features: | Auto Garage Door Opener,Cable - Available,Open Floor Plan |
| Basement Desc.: | None |
| Exterior Siding: | Vinyl Siding |
| Exterior Features: | Underground Utilities,Patio |
| Parking Spaces: | 2 |
| Garage/Parking Type: | Attached Garage,Paved |
| Swimming Pool: | 0 |
| Waterfront Feat.: | Not Applicable |
| Lot Description: | Level Lot |
| Nearby Amenities: | Golf Course,Health Club,Lake,Library,Medical Facilities,Private School(s),Shopping/Mall |
| In Flood Zone: | 0 |
| Occupied: | Owner |
HOA Fee Amount 367
HOA Fee Frequency: Monthly
Association Amenities: Club House.
Association Fee Includes:
Hot Water System
Heat Type:
Fueled By: Radiant.
Cooling: Ceiling Fans,Wall Unit
Fuel Tank Location:
Water Service: Public Water Connected
Sewage System: Public Sewer Connected
Elementary: Per Board of Ed
Intermediate:
Middle:
High School: Per Board of Ed
Current List Price: $435,000
Original List Price: $435,000
DOM: 15
Listing Date: 5/12/2025
Last Updated: 5/28/2025 4:33:19 PM
List Agent Name: Cary Marcoux
List Office Name: RE/MAX Bell Park Realty
