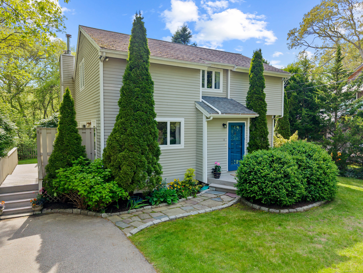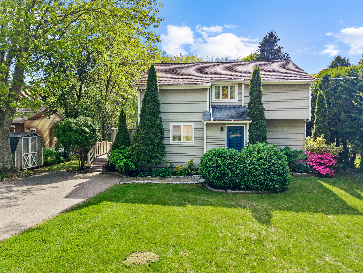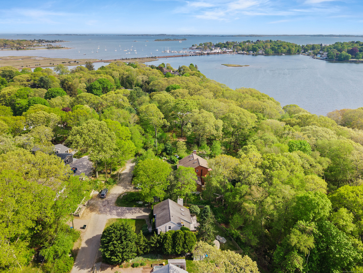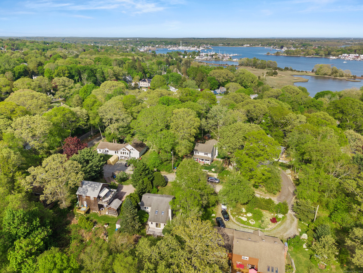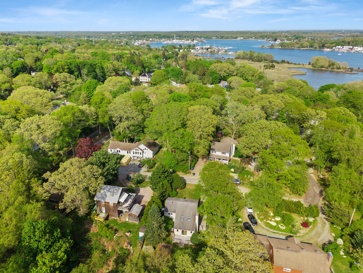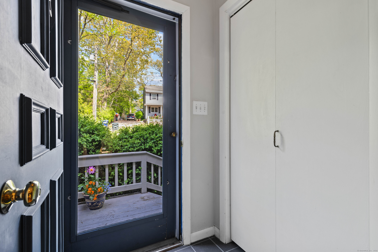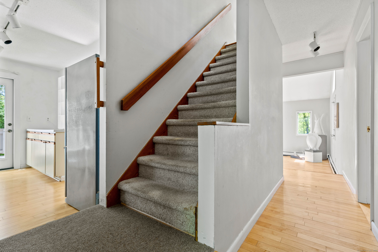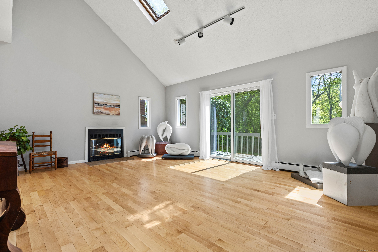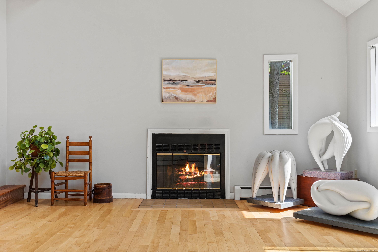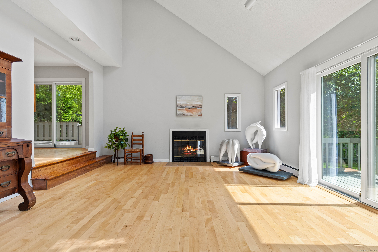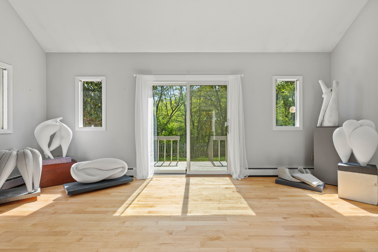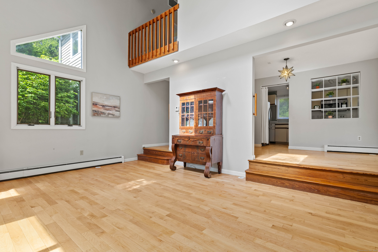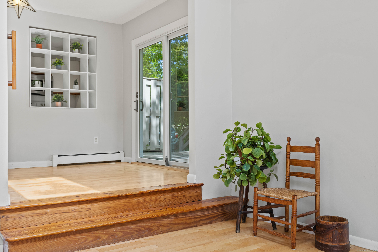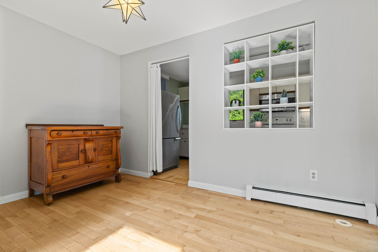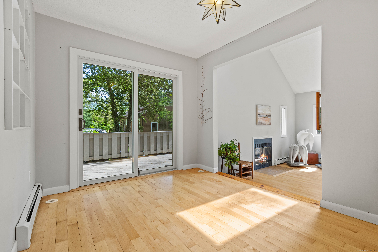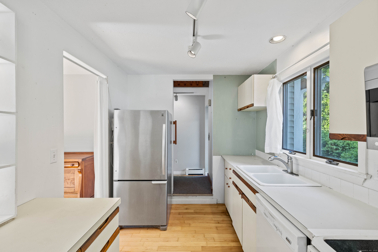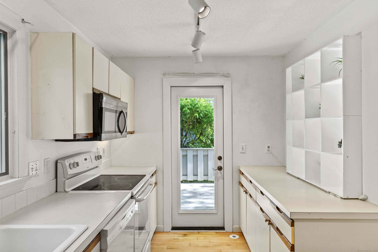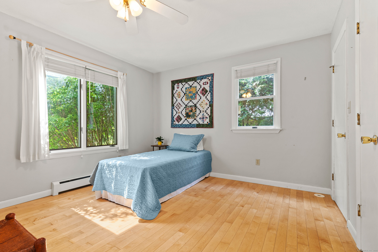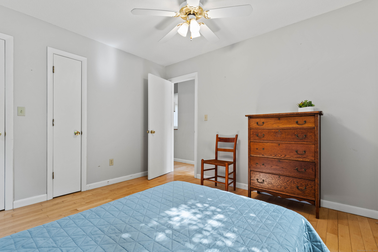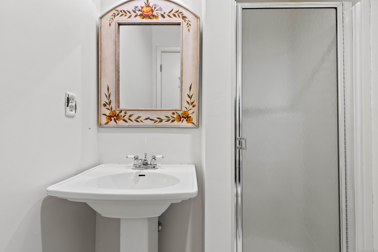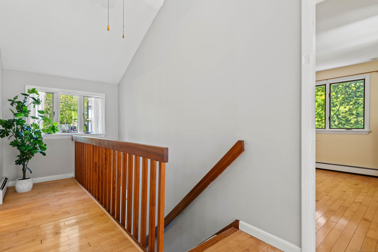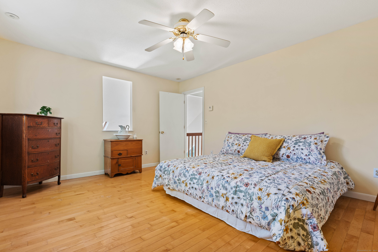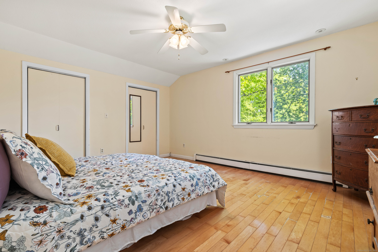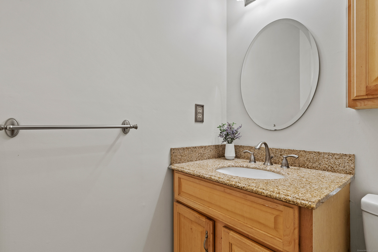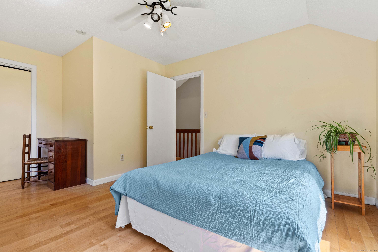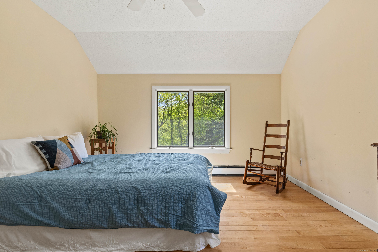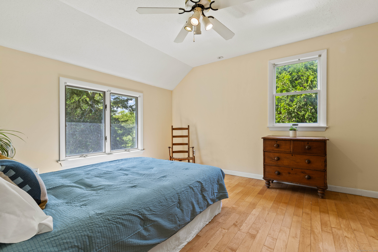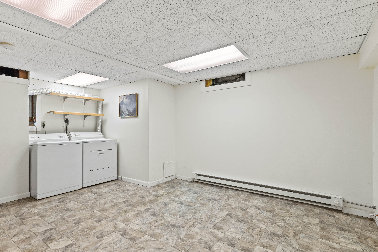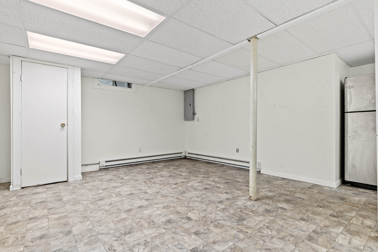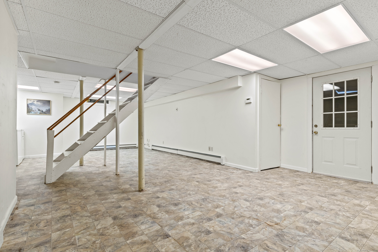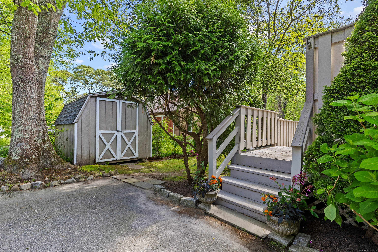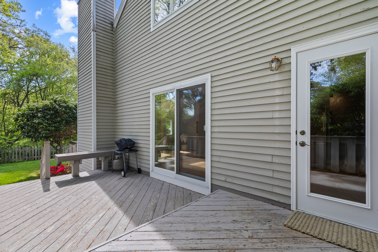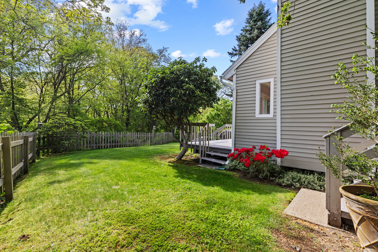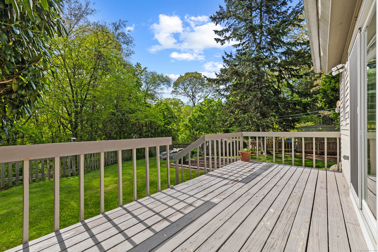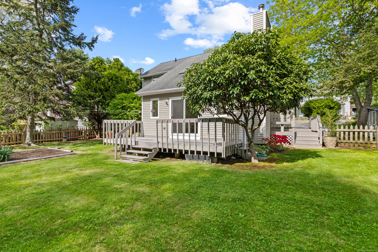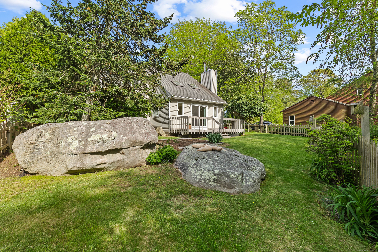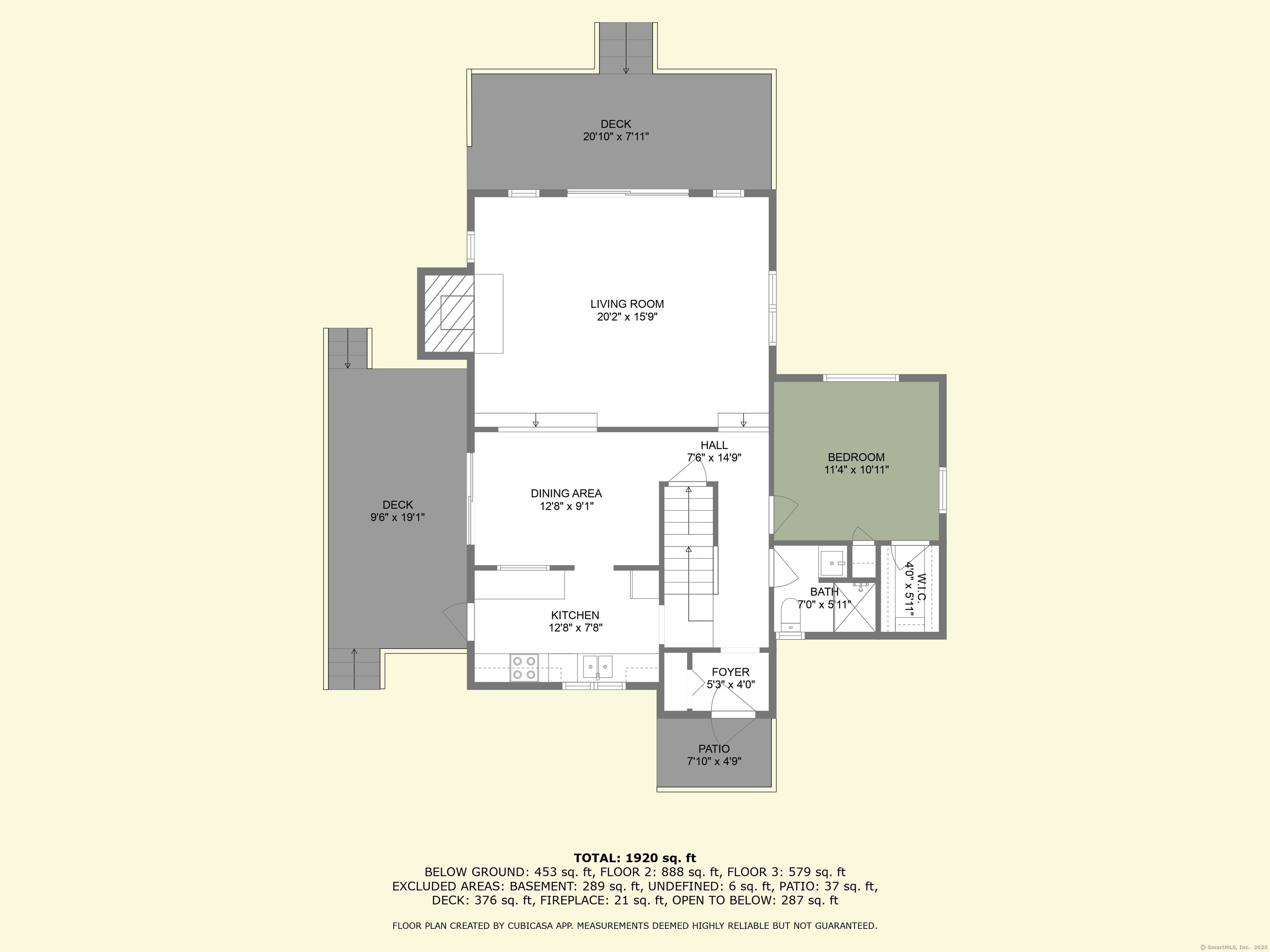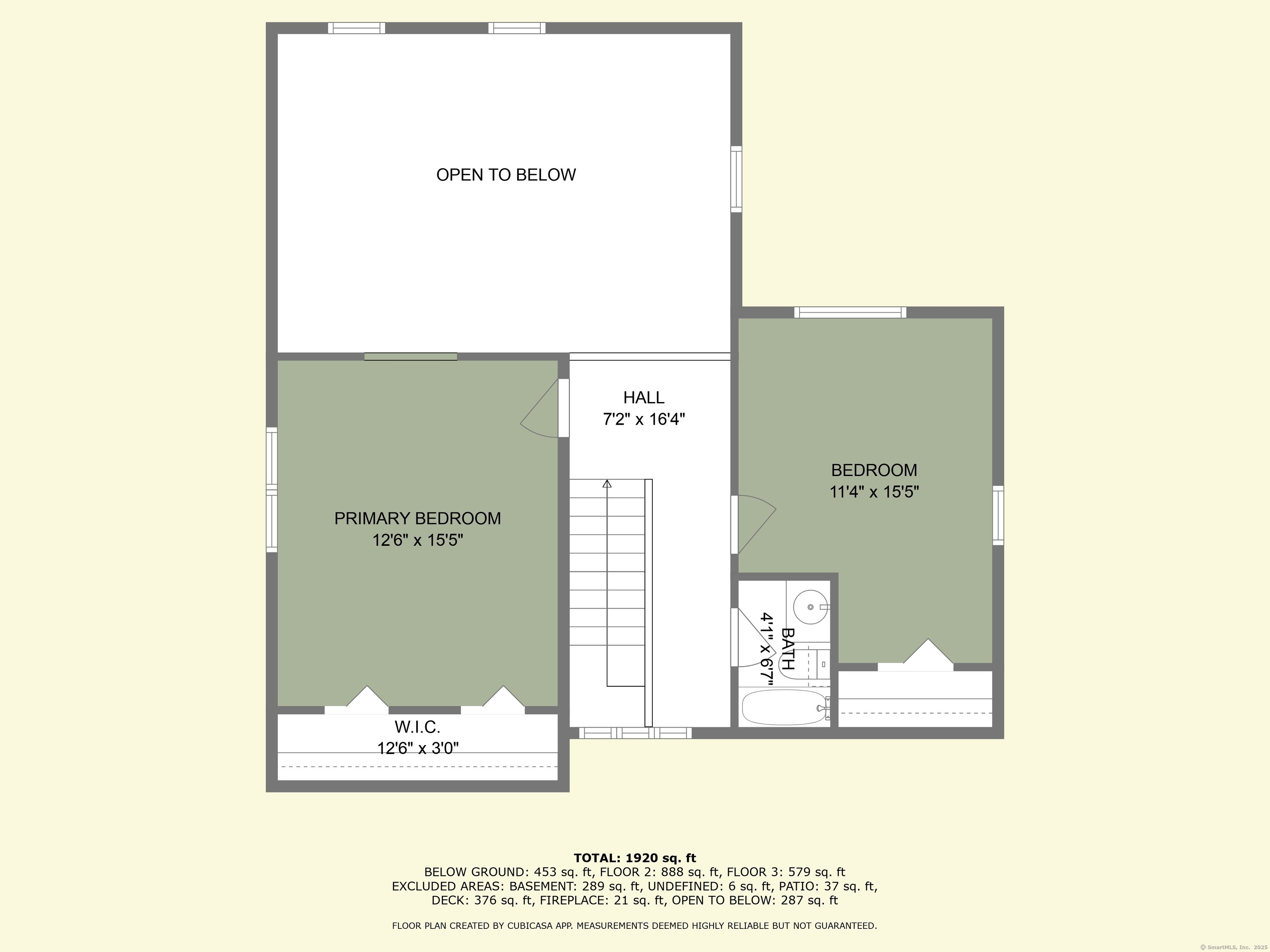More about this Property
If you are interested in more information or having a tour of this property with an experienced agent, please fill out this quick form and we will get back to you!
18 Charles Street, Groton CT 06355
Current Price: $535,000
 3 beds
3 beds  2 baths
2 baths  1910 sq. ft
1910 sq. ft
Last Update: 6/20/2025
Property Type: Single Family For Sale
Nestled in the enchanting town of Mystic, CT, this cozy contemporary home offers winter glimpses of Long Island Sound. Located just around the bend from Esker Point Beach, this residence is perfectly positioned for those who desire a tranquil coastal lifestyle with the convenience of urban amenities. Inside, the home offers three bedrooms and two full bathrooms with beautiful hardwood floors extending throughout. The sunken living room, with its wood-burning fireplace and vaulted ceiling, is the homes focal point. Skylights brighten the space, and the slider doors open to one of the homes two decks, blending indoor comfort with outdoor accessibility. A partially finished basement allows for versatility, whether it be for an office, a playroom, or recreation. The private backyard is fenced-in and the garden area awaits your green thumb. The propertys location boarders the Avalonia Land Trust, where walking trails are just steps away, inviting you to explore the natural beauty of the area. Despite its secluded feel, this home is conveniently situated within walking or biking distance to Downtown Mystic, where shopping, award-winning restaurants, bars, events, and marinas are plentiful. Commuters and travelers will appreciate the proximity to the Mystic Train Station, offering easy access to Boston and New York.
Exit 89 from I-95. Head towards Mystic from the exit. At Rte. 1 Stop Light, go through the intersection onto West Mystic Rd. At bottom of the hill and at Stop Sign, Turn Right onto Rte. 215/Noank Rd. Left onto Warren & Right onto Charles.
MLS #: 24095164
Style: Contemporary
Color: Taupe
Total Rooms:
Bedrooms: 3
Bathrooms: 2
Acres: 0.3
Year Built: 1987 (Public Records)
New Construction: No/Resale
Home Warranty Offered:
Property Tax: $6,061
Zoning: RS-12
Mil Rate:
Assessed Value: $239,680
Potential Short Sale:
Square Footage: Estimated HEATED Sq.Ft. above grade is 1670; below grade sq feet total is 240; total sq ft is 1910
| Appliances Incl.: | Oven/Range,Microwave,Refrigerator,Dishwasher,Washer,Dryer |
| Laundry Location & Info: | Basement |
| Fireplaces: | 1 |
| Energy Features: | Programmable Thermostat,Ridge Vents,Thermopane Windows |
| Interior Features: | Cable - Pre-wired |
| Energy Features: | Programmable Thermostat,Ridge Vents,Thermopane Windows |
| Basement Desc.: | Full,Heated,Storage,Interior Access,Partially Finished,Full With Hatchway |
| Exterior Siding: | Clapboard |
| Exterior Features: | Grill,Shed,Deck,Gutters,Garden Area |
| Foundation: | Concrete |
| Roof: | Asphalt Shingle |
| Parking Spaces: | 0 |
| Driveway Type: | Private,Paved |
| Garage/Parking Type: | None,Paved,Off Street Parking,Driveway |
| Swimming Pool: | 0 |
| Waterfront Feat.: | Walk to Water |
| Lot Description: | Fence - Wood,Fence - Partial,Treed |
| Nearby Amenities: | Golf Course,Library,Medical Facilities,Park,Private School(s),Shopping/Mall |
| Occupied: | Vacant |
Hot Water System
Heat Type:
Fueled By: Baseboard,Hot Water.
Cooling: Central Air,Zoned
Fuel Tank Location: In Basement
Water Service: Private Well
Sewage System: Public Sewer Connected
Elementary: Per Board of Ed
Intermediate:
Middle:
High School: Fitch Senior
Current List Price: $535,000
Original List Price: $535,000
DOM: 32
Listing Date: 5/14/2025
Last Updated: 6/10/2025 9:46:46 PM
Expected Active Date: 5/19/2025
List Agent Name: Heather Sawyer
List Office Name: William Pitt Sothebys Intl

