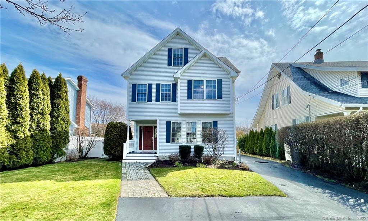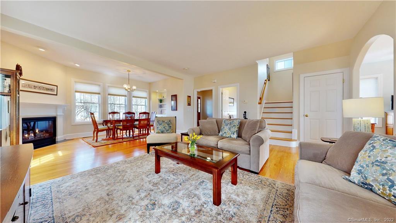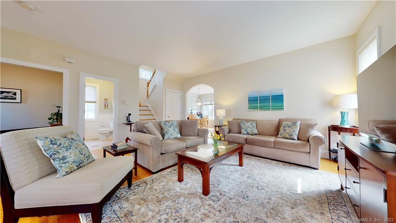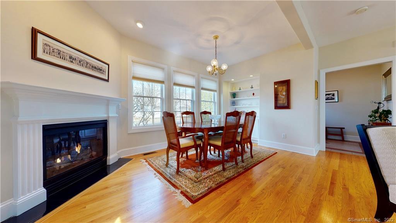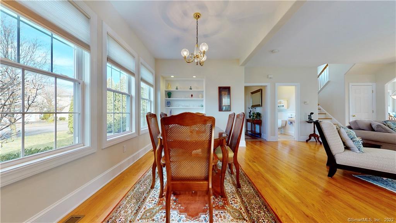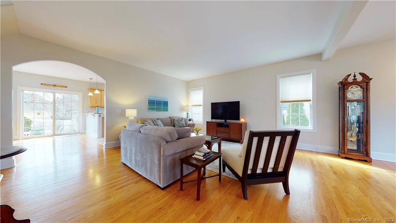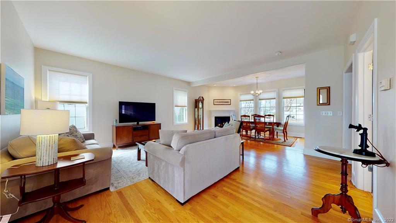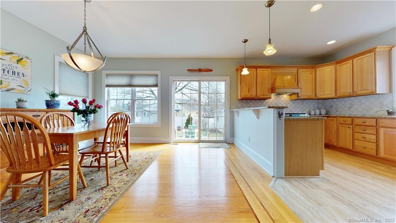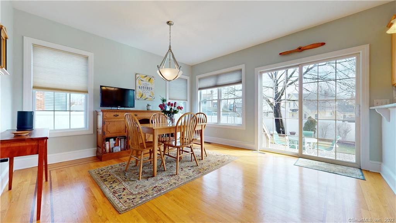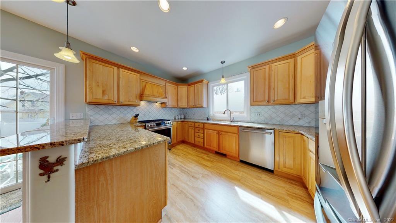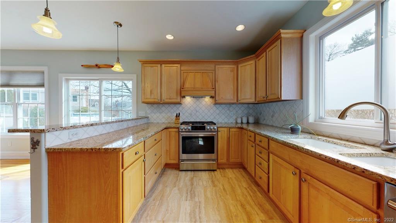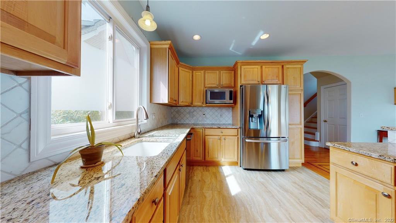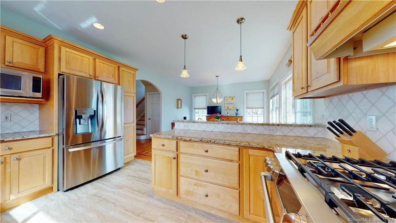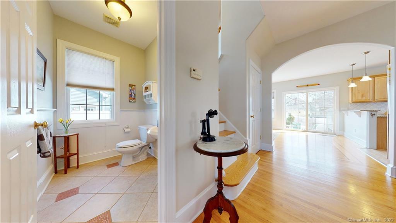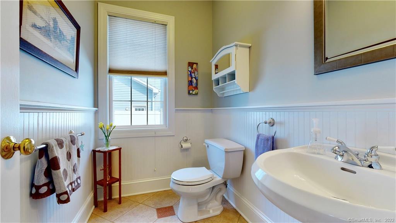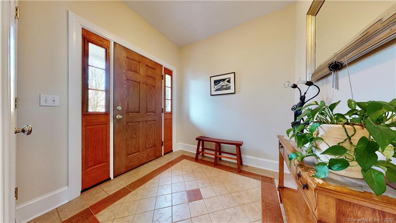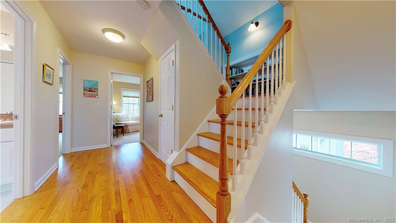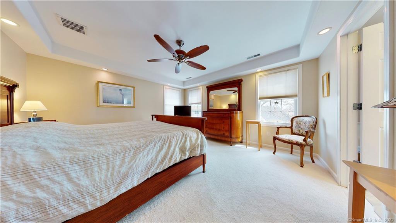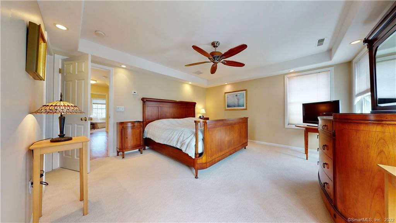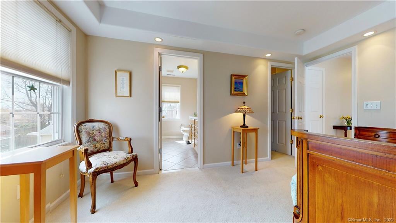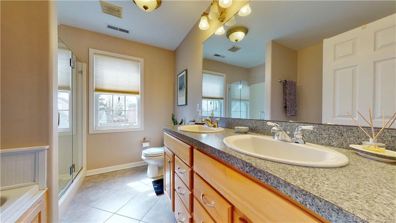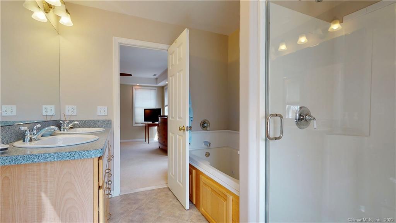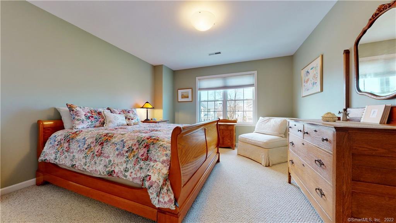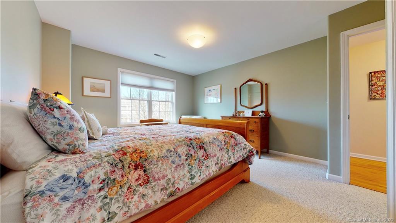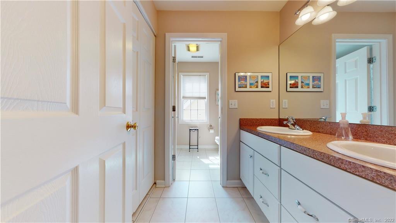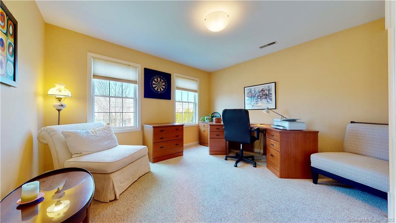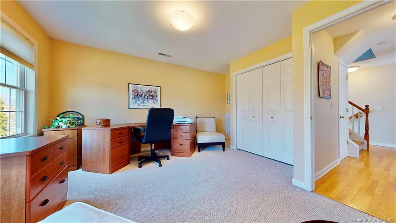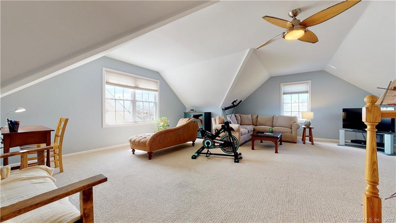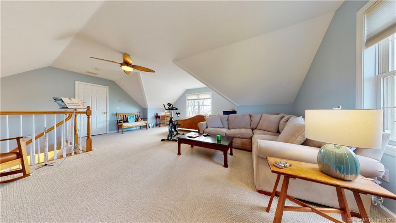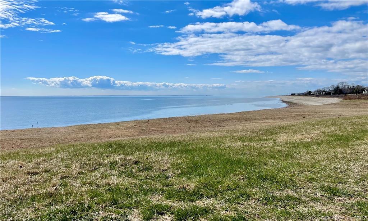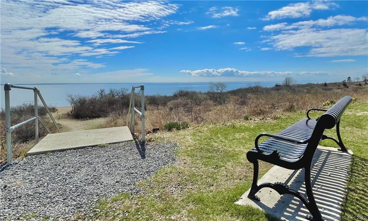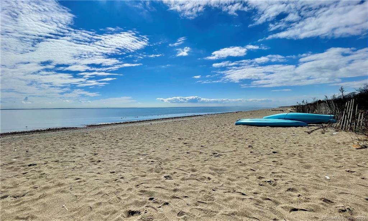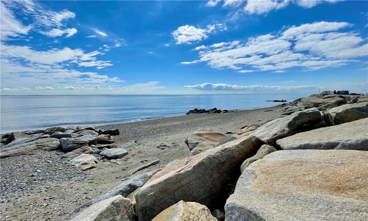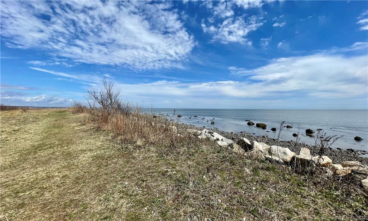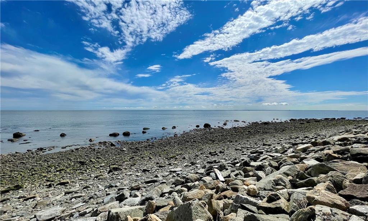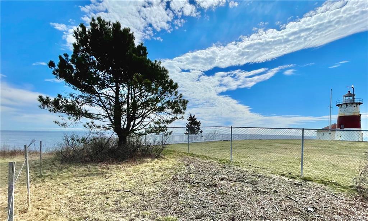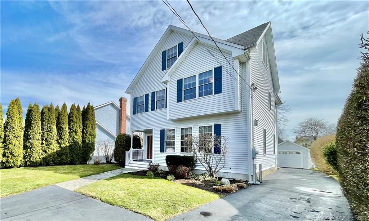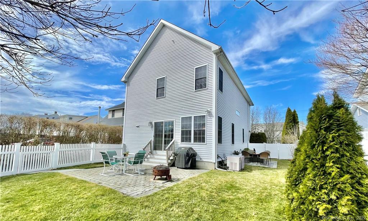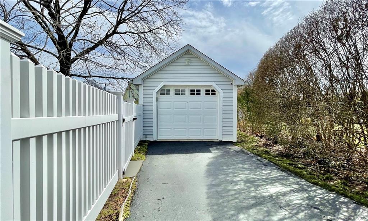More about this Property
If you are interested in more information or having a tour of this property with an experienced agent, please fill out this quick form and we will get back to you!
196 Jefferson Street, Stratford CT 06615
Current Price: $899,922
 4 beds
4 beds  3 baths
3 baths  2809 sq. ft
2809 sq. ft
Last Update: 6/7/2025
Property Type: Single Family For Sale
Your Year-Round Beach Oasis Awaits in Coveted Lordship! Welcome to this beautifully crafted colonial in one of Stratfords most sought-after beachside communities. Thoughtfully designed & newer built, this bright & airy home offers everything you need to live the coastal lifestyle in comfort & style! Inside discover an inviting open flr plan w/ 9 ceilings, gleaming hardwood flrs w/ cherry inlay, & a cozy gas fireplace in the spacious living/dining area-perfect for relaxing evenings. The arched entryway leads into a gourmet eat-in kitchen feat. radiant heated floors, abundant cabinetry, granite counters, a tumbled marble backsplash, & a large breakfast bar. Whether youre entertaining or whipping up your favorite meal, this kitchen offers space to move & room to dance! Sliding glass doors open to a private, fenced backyard-ideal for gatherings. Enjoy 2 patios, peaceful outdoor living after a day at the beach. Upstairs, find a serene primary suite, complete with tray ceilings, a walk-in closet/dressing room, & a luxurious en-suite bath w/ double vanity, a jacuzzi tub, & a spacious walk-in shower. 2 addl bright bedrooms, a guest bathroom w/ double vanity & convenient laundry complete this level. Top floor features a sun-drenched 4th bedroom or flexible den space, boasting arched ceilings, water views, & generous storage all with NO FLOOD INS and DEEDED Beach Rights! Located moments from outdoor dining, kayaking spots, & sandy shores. Click on video icon for 3D tour
Jefferson St
MLS #: 24095160
Style: Colonial
Color:
Total Rooms:
Bedrooms: 4
Bathrooms: 3
Acres: 0.14
Year Built: 2004 (Public Records)
New Construction: No/Resale
Home Warranty Offered:
Property Tax: $12,517
Zoning: RS-4
Mil Rate:
Assessed Value: $311,360
Potential Short Sale:
Square Footage: Estimated HEATED Sq.Ft. above grade is 2809; below grade sq feet total is ; total sq ft is 2809
| Appliances Incl.: | Oven/Range,Range Hood,Refrigerator,Dishwasher,Washer,Dryer |
| Laundry Location & Info: | Upper Level 2nd floor |
| Fireplaces: | 1 |
| Energy Features: | Programmable Thermostat |
| Interior Features: | Open Floor Plan |
| Energy Features: | Programmable Thermostat |
| Basement Desc.: | Full,Storage |
| Exterior Siding: | Vinyl Siding |
| Exterior Features: | Garden Area,Underground Sprinkler,Patio |
| Foundation: | Concrete |
| Roof: | Asphalt Shingle |
| Parking Spaces: | 1 |
| Garage/Parking Type: | Detached Garage |
| Swimming Pool: | 0 |
| Waterfront Feat.: | Walk to Water,Water Community,View |
| Lot Description: | Fence - Partial,Level Lot,Water View |
| Nearby Amenities: | Park,Public Transportation |
| In Flood Zone: | 0 |
| Occupied: | Owner |
Hot Water System
Heat Type:
Fueled By: Hot Air,Zoned.
Cooling: Central Air
Fuel Tank Location:
Water Service: Public Water Connected
Sewage System: Public Sewer Connected
Elementary: Lordship
Intermediate: Stratford Academy
Middle: Wooster
High School: Stratford
Current List Price: $899,922
Original List Price: $949,900
DOM: 21
Listing Date: 5/16/2025
Last Updated: 6/3/2025 3:21:03 PM
List Agent Name: Stacy Blake
List Office Name: Stacy Blake Realty LLC
