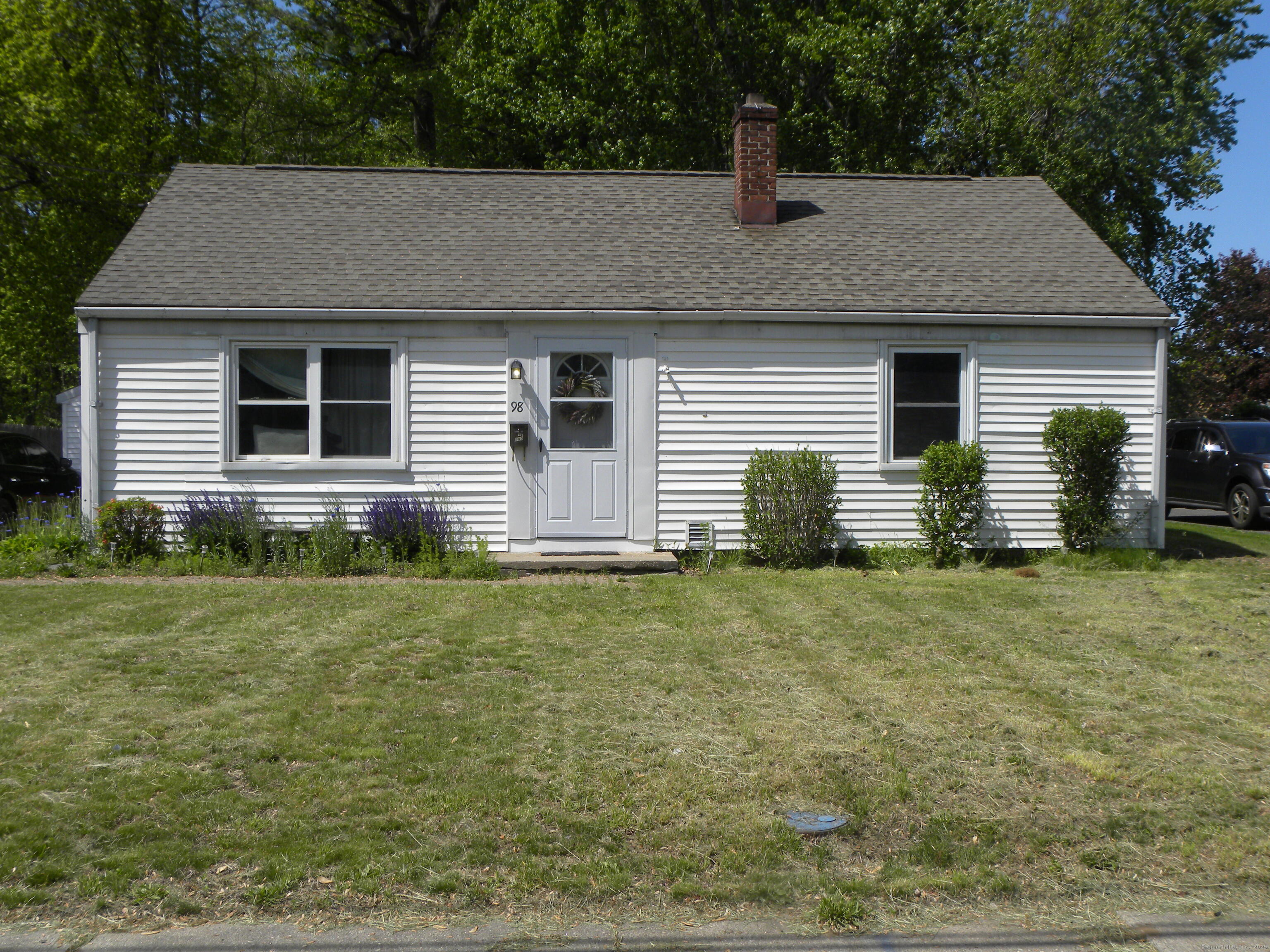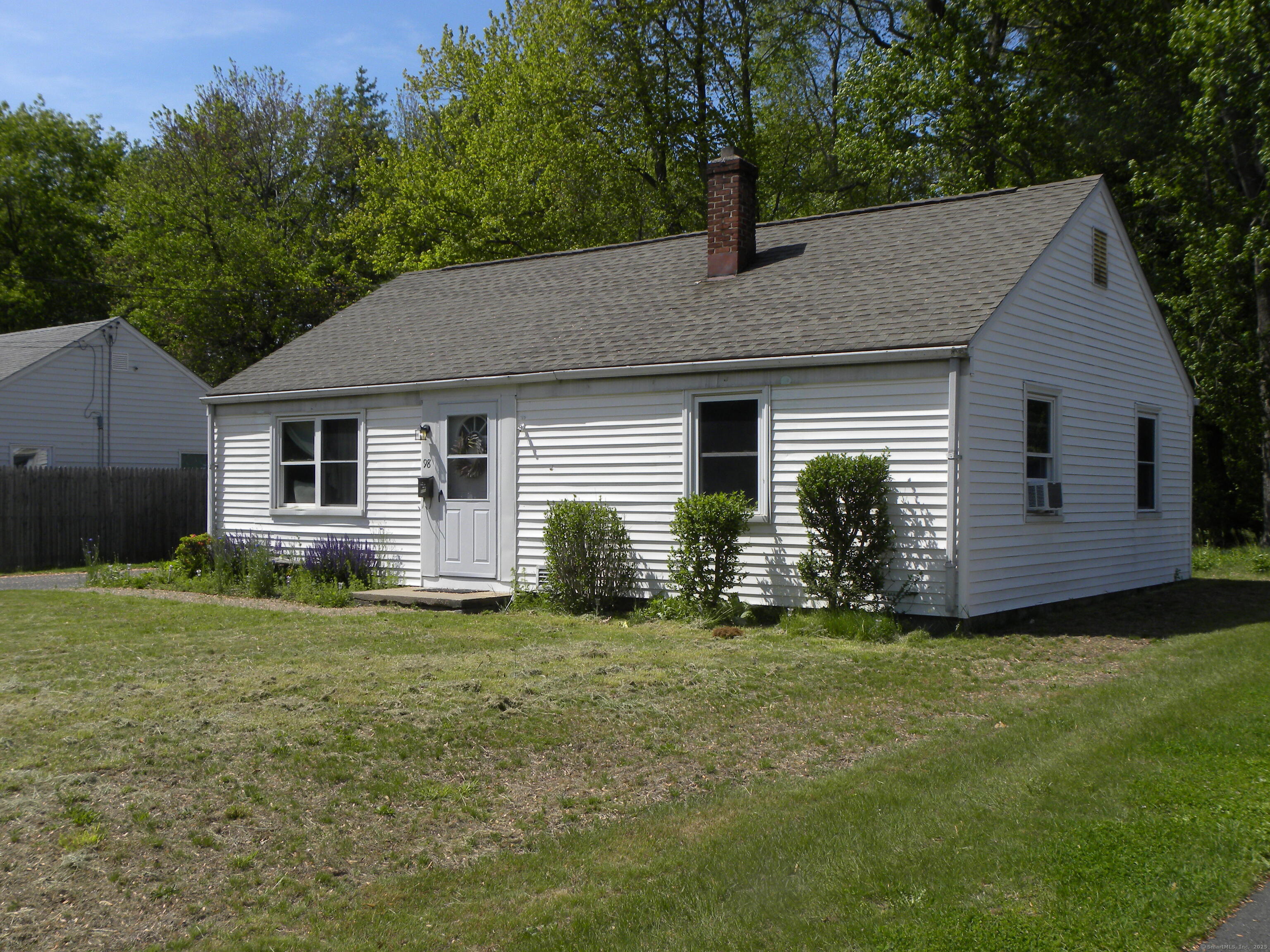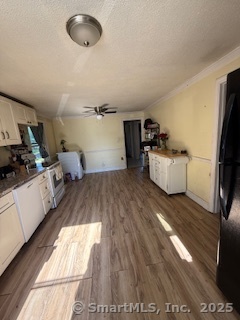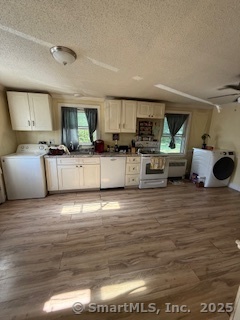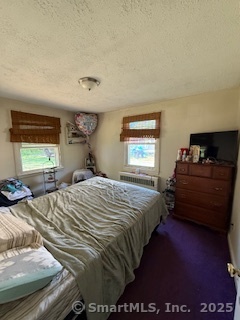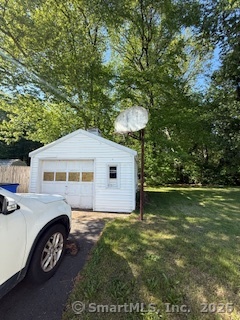More about this Property
If you are interested in more information or having a tour of this property with an experienced agent, please fill out this quick form and we will get back to you!
98 Crescent Drive, East Hartford CT 06118
Current Price: $229,900
 3 beds
3 beds  1 baths
1 baths  864 sq. ft
864 sq. ft
Last Update: 7/2/2025
Property Type: Single Family For Sale
Discover this adorable 3-bedroom, 1 bath home nestled in the sought-after neighborhood of East Hartford. Perfectly blending comfort and convenience, this home offers a welcoming atmosphere throughout. The kitchen is well-appointed with ample cabinet space providing a cozy retreat at the end of the day. Outside, enjoy your private backyard perfect for summer barbecues or unwinding in the fresh air. With a one-car garage and a spacious driveway, parking is never an issue. Plus, this home is conveniently located near shops, restaurants, parks, and major highways, making commuting a breeze. Dont miss your chance to own this charming home in a fantastic neighborhood.
GPS friendly
MLS #: 24095152
Style: Ranch
Color:
Total Rooms:
Bedrooms: 3
Bathrooms: 1
Acres: 0.18
Year Built: 1950 (Public Records)
New Construction: No/Resale
Home Warranty Offered:
Property Tax: $4,658
Zoning: R-3
Mil Rate:
Assessed Value: $105,860
Potential Short Sale:
Square Footage: Estimated HEATED Sq.Ft. above grade is 864; below grade sq feet total is ; total sq ft is 864
| Appliances Incl.: | Cook Top,Oven/Range,Microwave,Refrigerator,Dryer |
| Fireplaces: | 0 |
| Basement Desc.: | None |
| Exterior Siding: | Vinyl Siding |
| Foundation: | Slab |
| Roof: | Asphalt Shingle |
| Garage/Parking Type: | None |
| Swimming Pool: | 0 |
| Waterfront Feat.: | Not Applicable |
| Lot Description: | Level Lot |
| Occupied: | Owner |
Hot Water System
Heat Type:
Fueled By: Hot Water.
Cooling: Ceiling Fans
Fuel Tank Location: Above Ground
Water Service: Public Water Connected
Sewage System: Public Sewer Connected
Elementary: Per Board of Ed
Intermediate:
Middle:
High School: Per Board of Ed
Current List Price: $229,900
Original List Price: $229,900
DOM: 15
Listing Date: 5/16/2025
Last Updated: 6/16/2025 12:09:48 PM
List Agent Name: Alison Segda
List Office Name: Agnelli Real Estate
