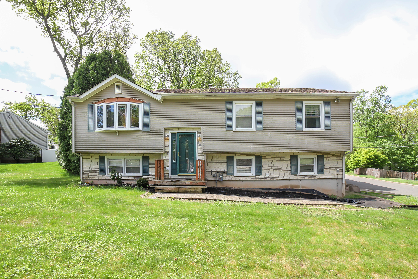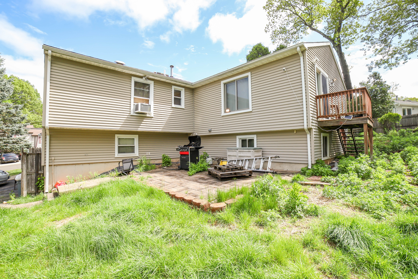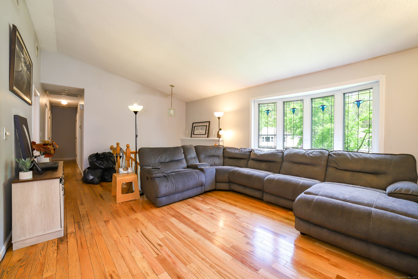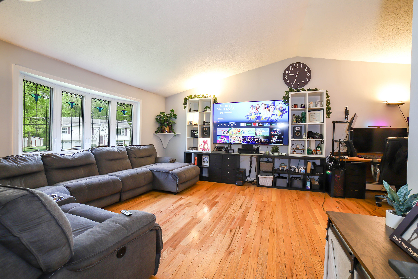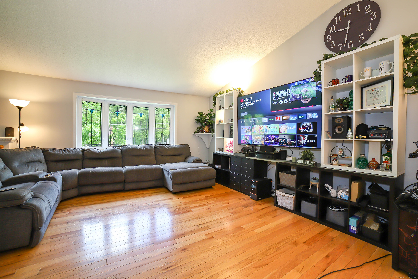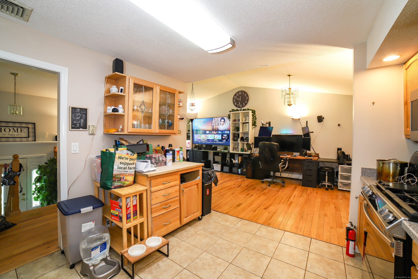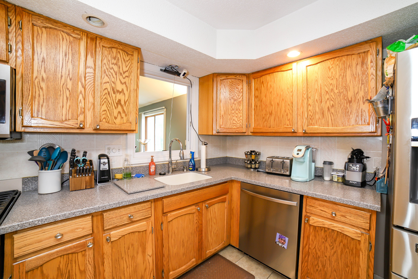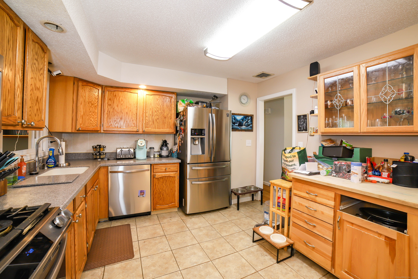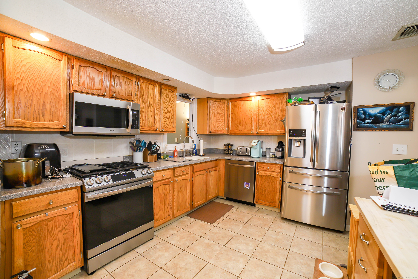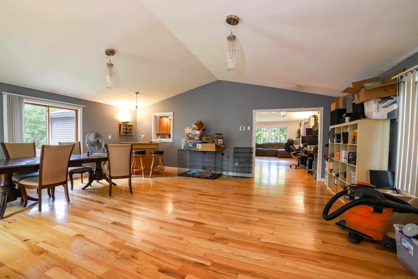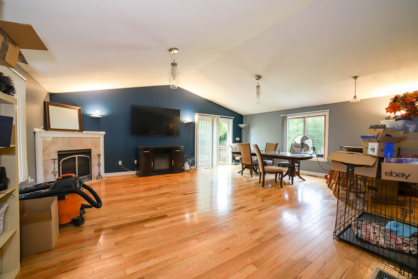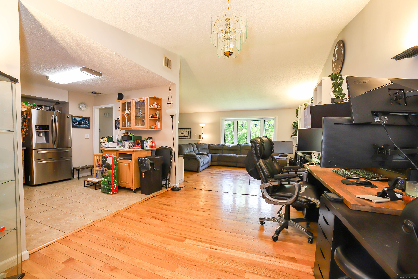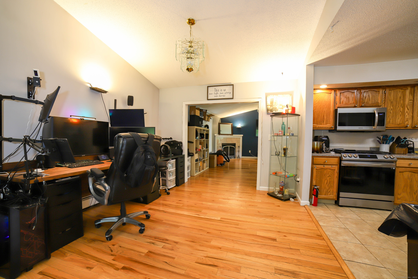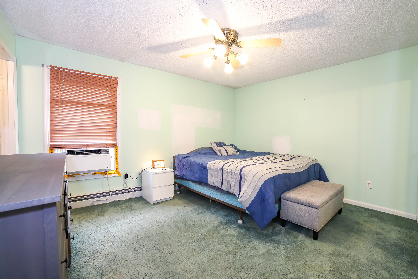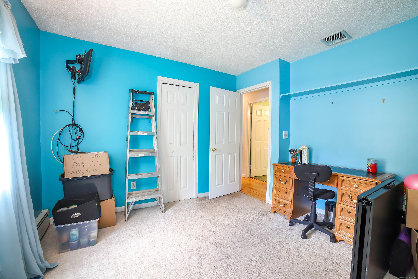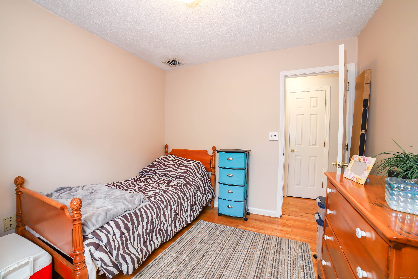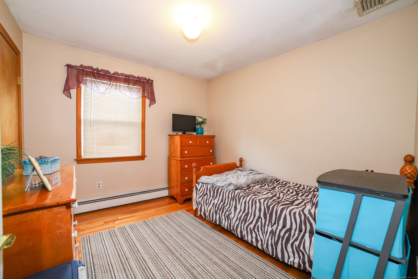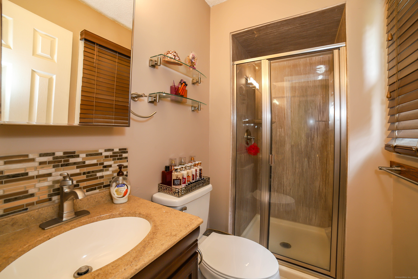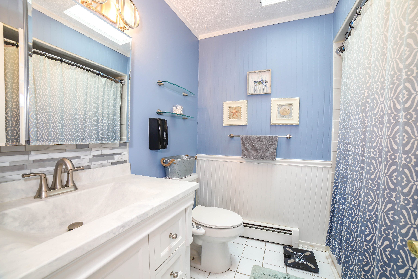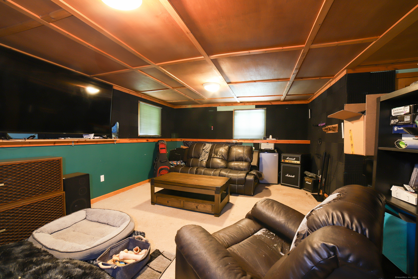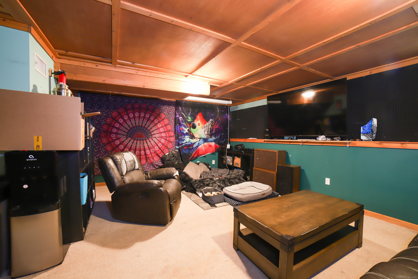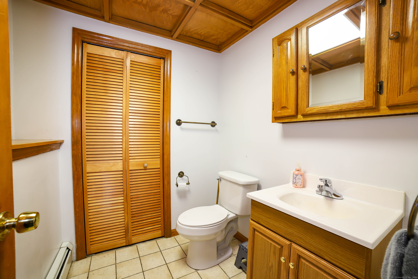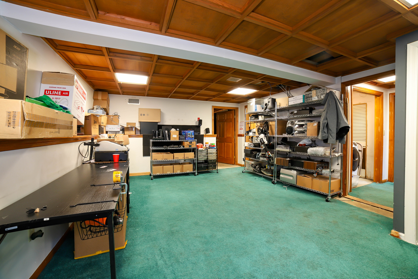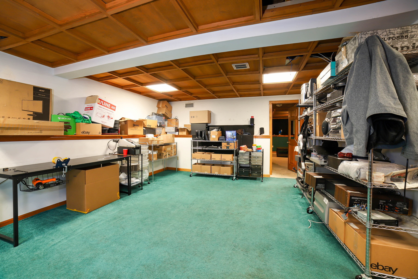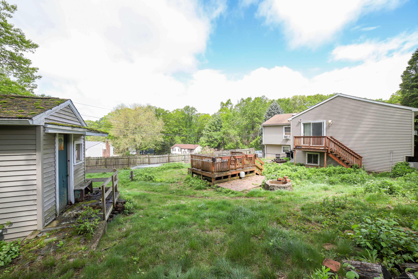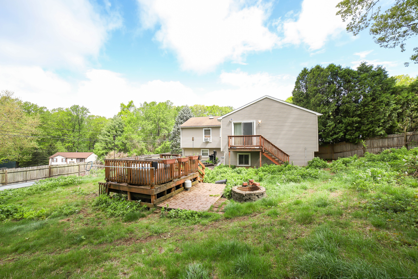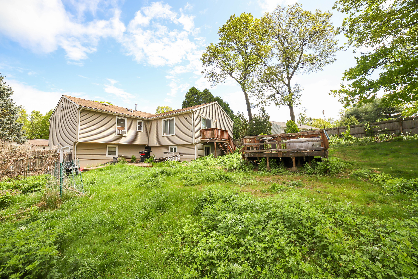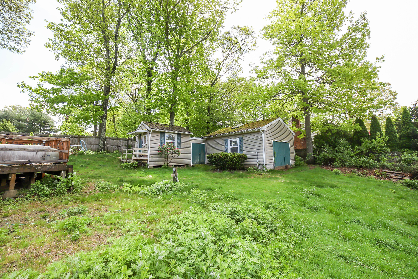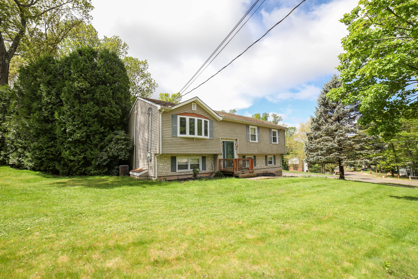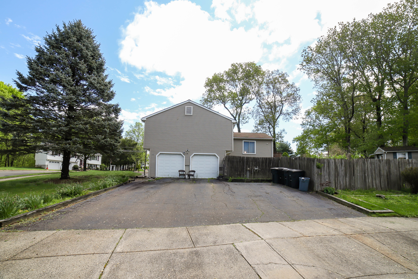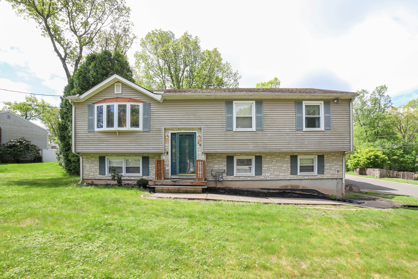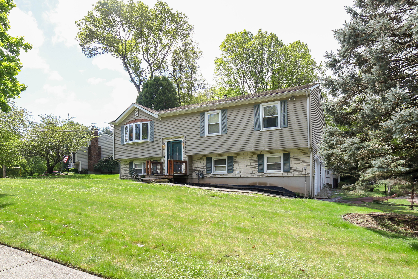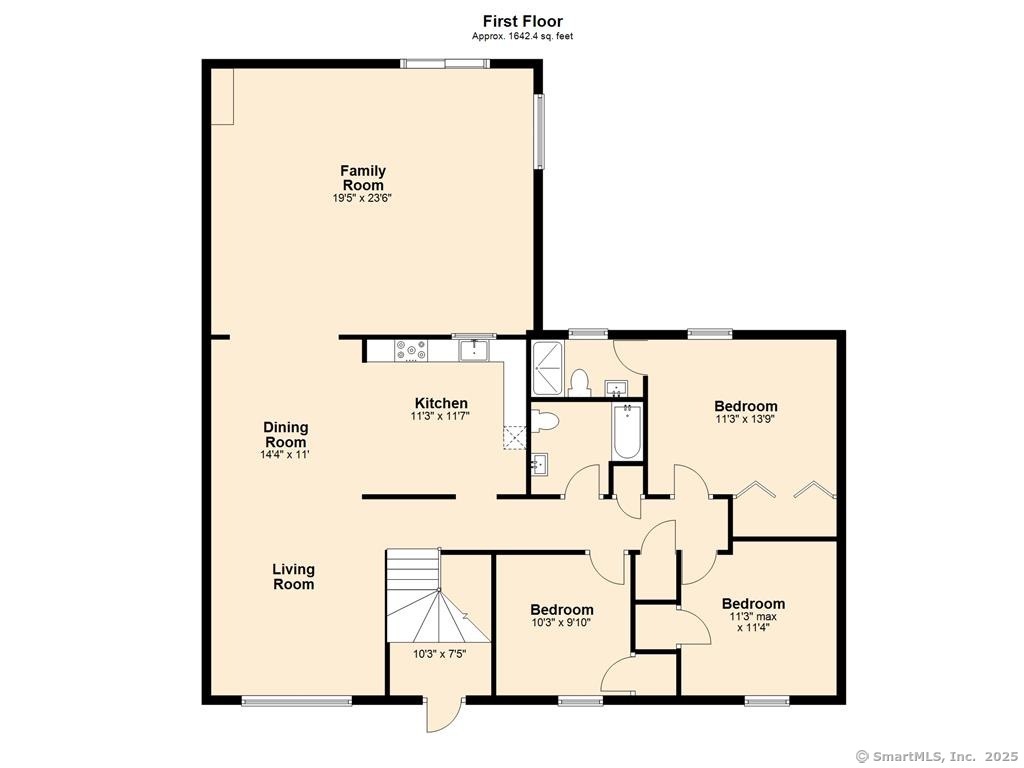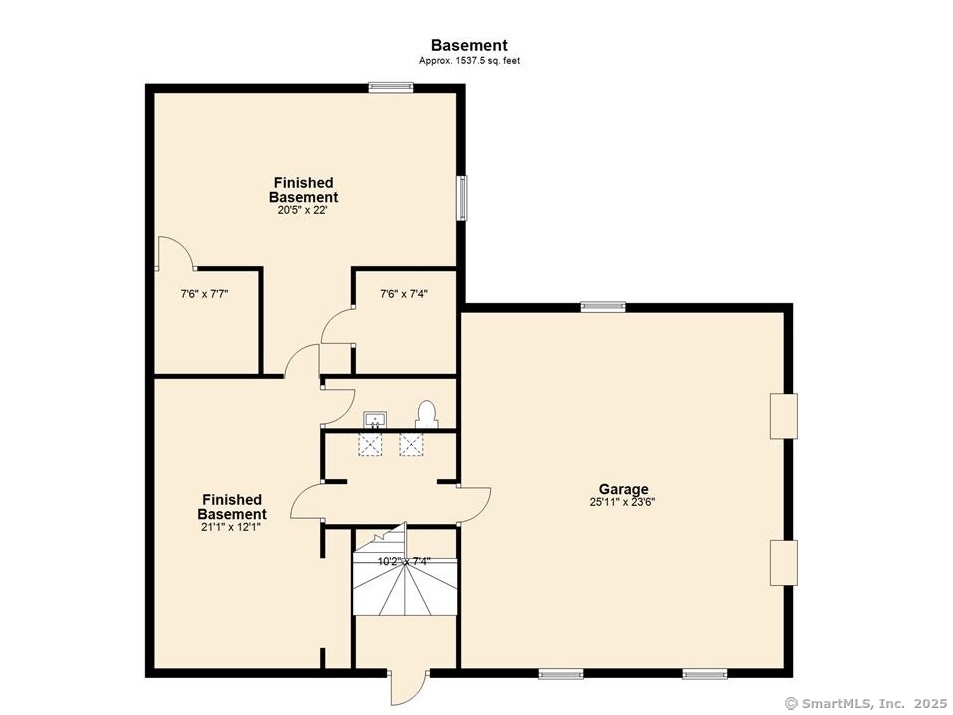More about this Property
If you are interested in more information or having a tour of this property with an experienced agent, please fill out this quick form and we will get back to you!
46 Rabbit Rock Road, East Haven CT 06513
Current Price: $449,900
 3 beds
3 beds  3 baths
3 baths  1724 sq. ft
1724 sq. ft
Last Update: 7/18/2025
Property Type: Single Family For Sale
Location, Location, Location! This spacious 3 bedroom 2.5 bath contemporary raised ranch is ideally situated on the East Haven-North Haven line. Youll love the fantastic open floor plan that combines a cozy living room and dining area with gleaming hardwood floors. This space seamlessly flows into a large great room featuring cathedral ceilings and extra hardwood flooring, leading out to a deck that overlooks a generous fenced yard. The property also includes a workshop equipped with electricity and heating, along with additional outbuildings. The inviting kitchen boasts stainless steel appliances, and the main bathroom has been beautifully remodeled and includes a skylight. The primary bedroom comes with its own full bathroom, while the other two bedrooms provide ample space for family or guests. The lower level offers two finished rooms, adding approximately 450 square feet to your living space. With a convenient two-car garage beneath, this home is equipped with economical gas heating and central air conditioning. While updating is needed in the home and particularly in the backyard and outbuildings, this property presents a fantastic opportunity to own a wonderful entertaining home in a tranquil neighborhood thats conveniently located near schools, shopping, restaurants, Yale University, downtown New Haven, and more!
Route 80 to Thompson St to Charnes Dr to Rabbit Rock Rd or Quinnipiac Ave to Foxon Hill Rd to Charnes Dr to Rabbit Rock Rd.
MLS #: 24095149
Style: Raised Ranch
Color:
Total Rooms:
Bedrooms: 3
Bathrooms: 3
Acres: 0.42
Year Built: 1985 (Public Records)
New Construction: No/Resale
Home Warranty Offered:
Property Tax: $7,214
Zoning: R-4
Mil Rate:
Assessed Value: $215,740
Potential Short Sale:
Square Footage: Estimated HEATED Sq.Ft. above grade is 1724; below grade sq feet total is ; total sq ft is 1724
| Appliances Incl.: | Oven/Range,Microwave,Refrigerator,Dishwasher,Washer,Dryer |
| Laundry Location & Info: | Lower Level Lower Level |
| Fireplaces: | 1 |
| Interior Features: | Auto Garage Door Opener,Cable - Available |
| Basement Desc.: | Full,Fully Finished |
| Exterior Siding: | Vinyl Siding |
| Foundation: | Concrete |
| Roof: | Asphalt Shingle |
| Parking Spaces: | 2 |
| Garage/Parking Type: | Attached Garage |
| Swimming Pool: | 0 |
| Waterfront Feat.: | Not Applicable |
| Lot Description: | Corner Lot,Level Lot |
| Nearby Amenities: | Park,Shopping/Mall |
| Occupied: | Owner |
Hot Water System
Heat Type:
Fueled By: Hot Air.
Cooling: Central Air
Fuel Tank Location:
Water Service: Public Water Connected
Sewage System: Public Sewer Connected
Elementary: Per Board of Ed
Intermediate:
Middle:
High School: Per Board of Ed
Current List Price: $449,900
Original List Price: $475,000
DOM: 65
Listing Date: 5/13/2025
Last Updated: 7/7/2025 9:03:16 PM
List Agent Name: Gene Pica
List Office Name: RE/MAX Alliance
