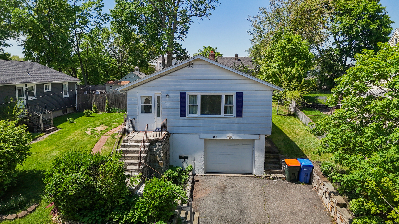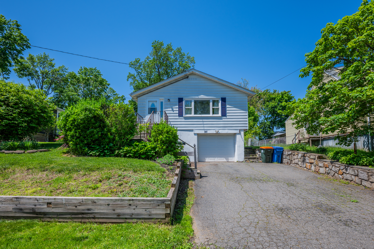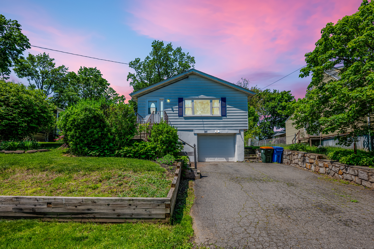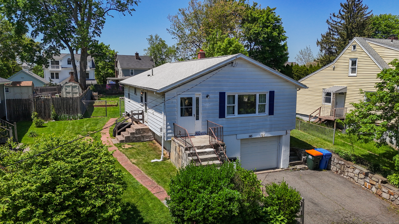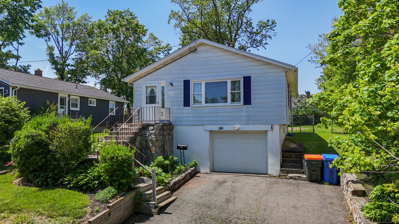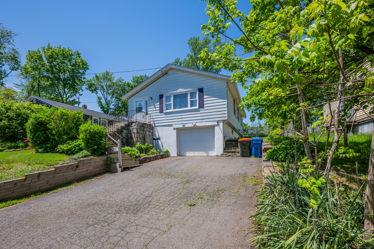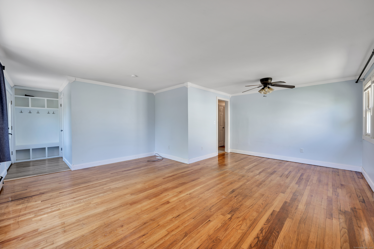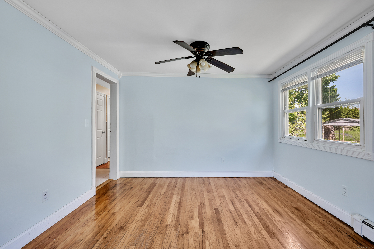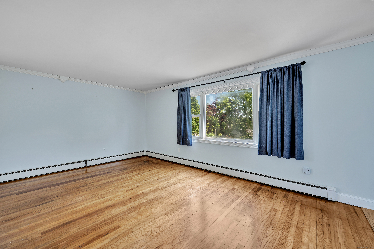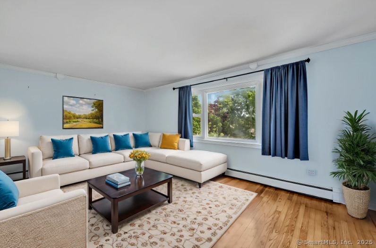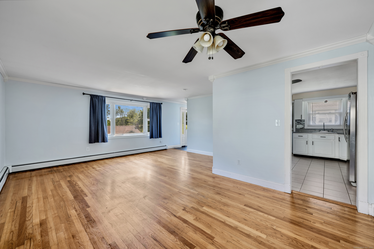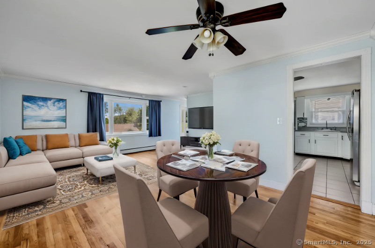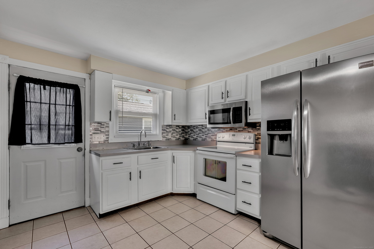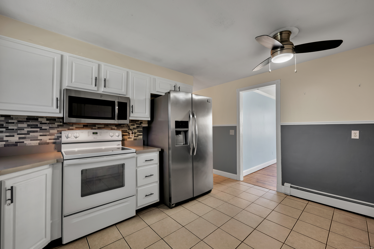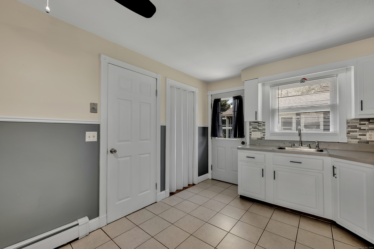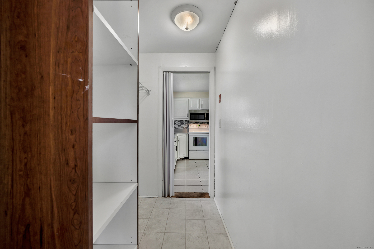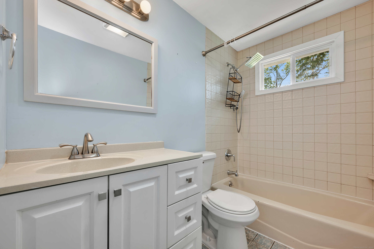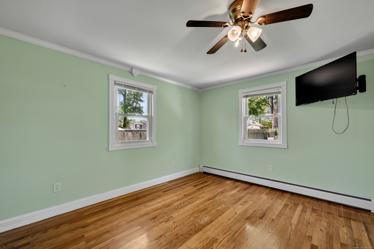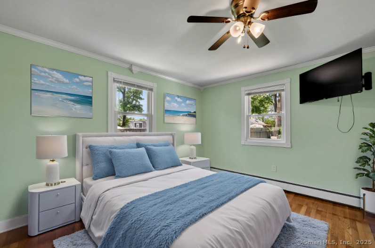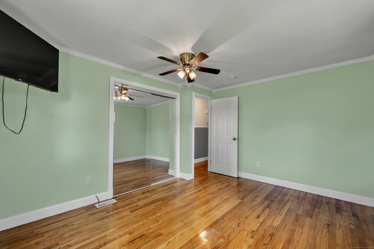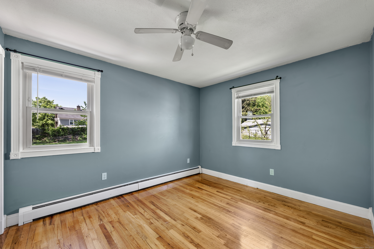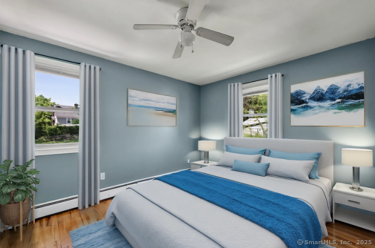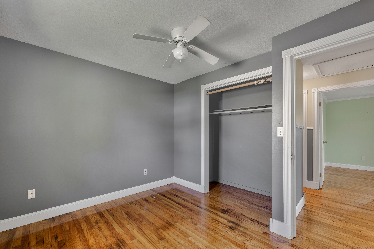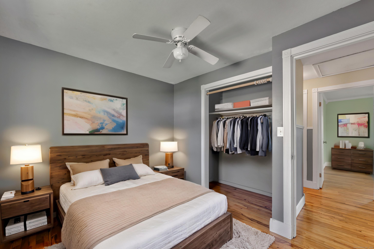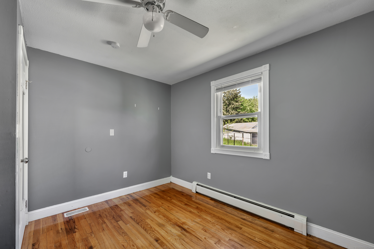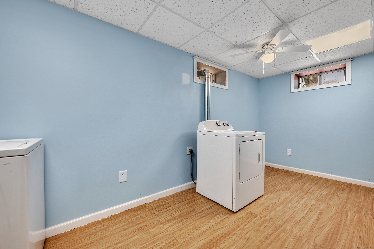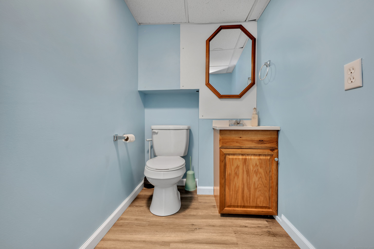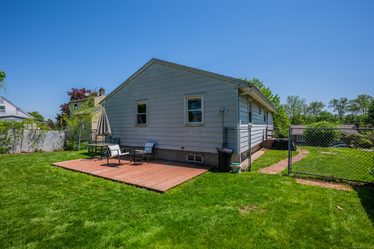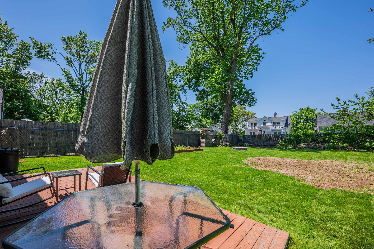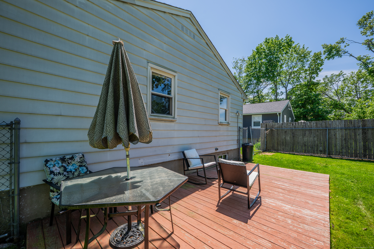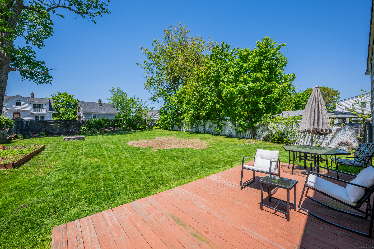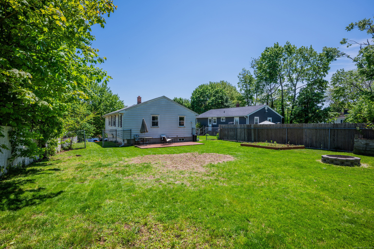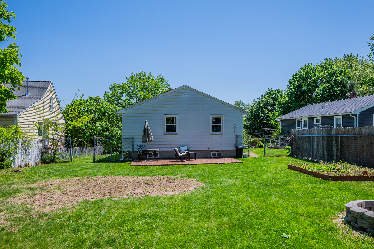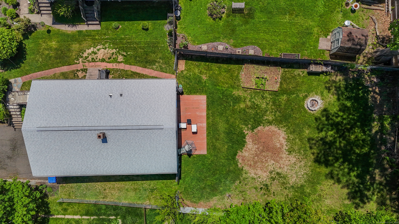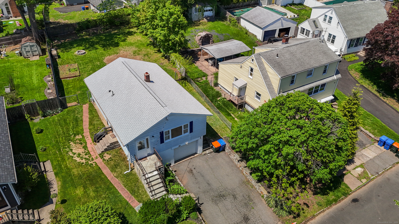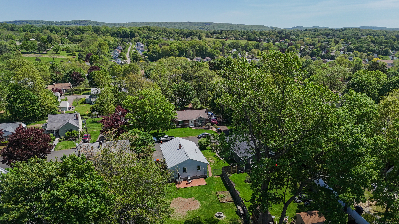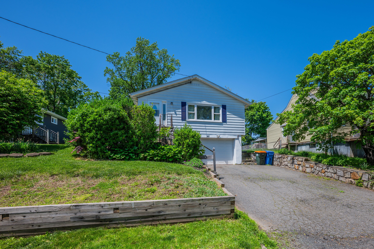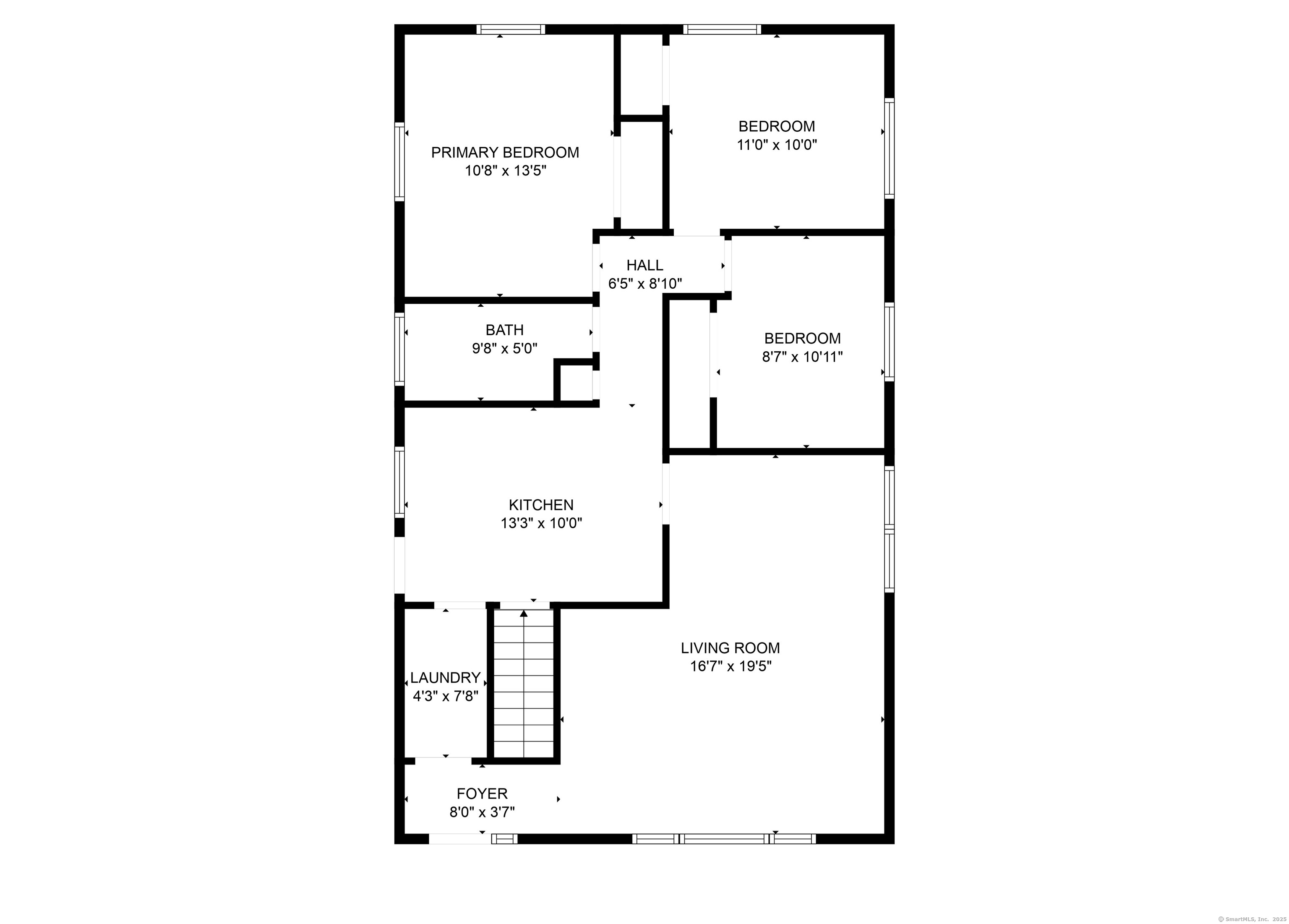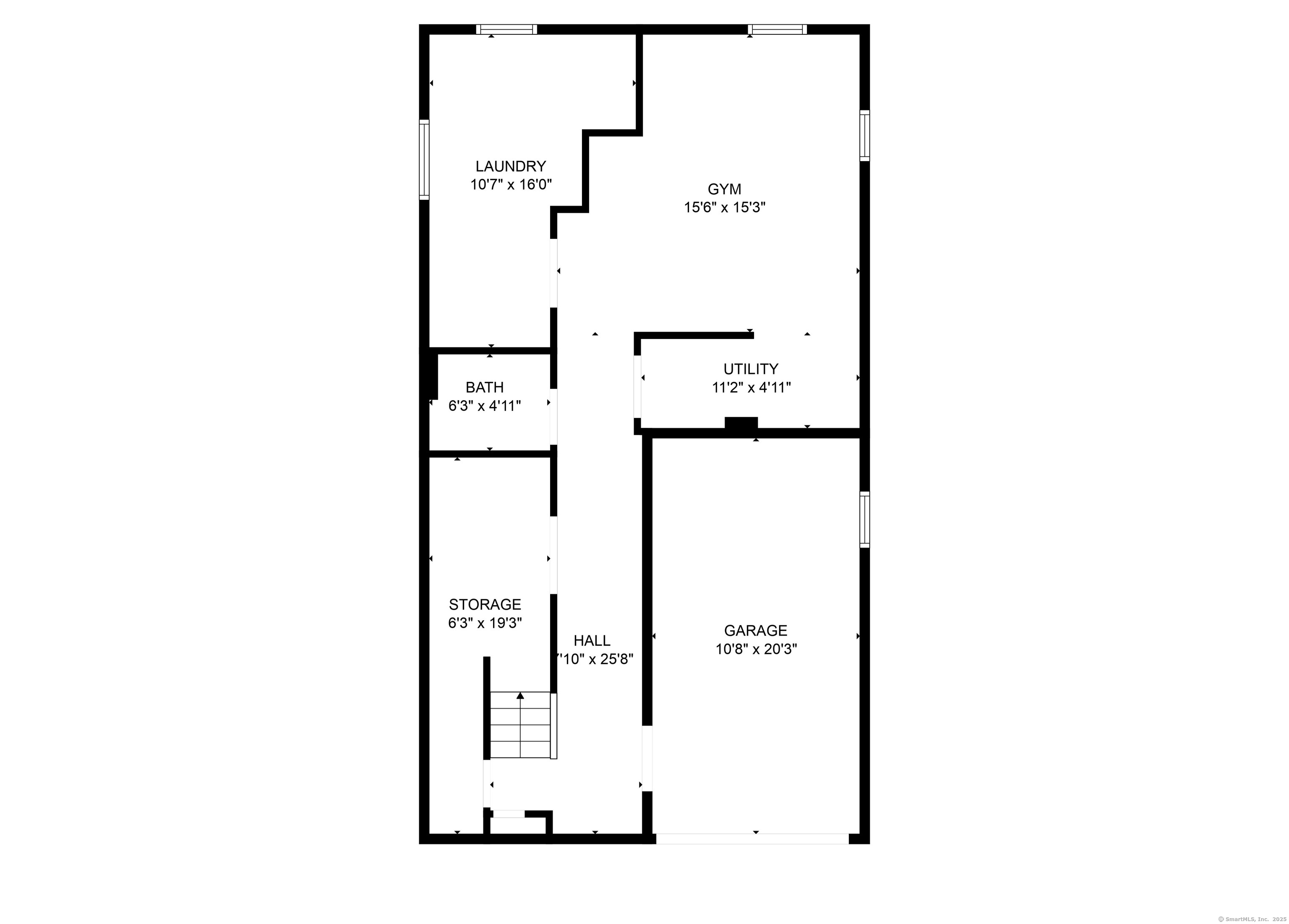More about this Property
If you are interested in more information or having a tour of this property with an experienced agent, please fill out this quick form and we will get back to you!
145 Wilbur Avenue, Meriden CT 06450
Current Price: $270,000
 3 beds
3 beds  2 baths
2 baths  1092 sq. ft
1092 sq. ft
Last Update: 6/26/2025
Property Type: Single Family For Sale
Nestled at the serene end of a quiet cul-de-sac in a very desirable neighborhood of Meriden, this charming and meticulously maintained home at 145 Wilbur Avenue offers the perfect blend of privacy and convenience. Step inside to discover hardwood floors that flow throughout the spacious layout, featuring three generously sized bedrooms and 1.5 bathrooms. Your own updated kitchen with modern day appliances and a walk in pantry attached perfect for organizing and convenience. The half bathroom is located in your lower level adjacent to your partially finished large Rec/Office/gym space as well as another finished room which has been turned into a laundry suite or office space, The opportunities are endless! Recent updates ensure worry-free living, including a newer roof installed in 2021. The heart of the home is bright and inviting, offering a wonderful space for relaxation and entertaining. Enjoy the peace of mind that comes with a fully fenced-in backyard, creating a secure oasis for outdoor enjoyment, whether its for lively gatherings, peaceful gardening, or letting pets roam freely. This isnt just a house; its a haven. The cul-de-sac location provides a tranquil setting, minimizing traffic and maximizing safety - a true benefit for those seeking a quieter lifestyle. Dont miss the opportunity to own this well-cared-for gem in a desirable Meriden neighborhood. Schedule your showing today! Highest and best deadline Monday 5/19 for 5pm
Ann to Wilbur
MLS #: 24095143
Style: Ranch
Color:
Total Rooms:
Bedrooms: 3
Bathrooms: 2
Acres: 0.18
Year Built: 1971 (Public Records)
New Construction: No/Resale
Home Warranty Offered:
Property Tax: $5,321
Zoning: R-1
Mil Rate:
Assessed Value: $138,180
Potential Short Sale:
Square Footage: Estimated HEATED Sq.Ft. above grade is 1092; below grade sq feet total is ; total sq ft is 1092
| Appliances Incl.: | Oven/Range,Microwave,Range Hood,Refrigerator,Dishwasher,Washer,Dryer |
| Laundry Location & Info: | Lower Level |
| Fireplaces: | 0 |
| Basement Desc.: | Full,Garage Access,Partially Finished |
| Exterior Siding: | Aluminum |
| Foundation: | Concrete |
| Roof: | Asphalt Shingle |
| Parking Spaces: | 1 |
| Garage/Parking Type: | Under House Garage |
| Swimming Pool: | 0 |
| Waterfront Feat.: | Not Applicable |
| Lot Description: | Level Lot,On Cul-De-Sac |
| Occupied: | Vacant |
Hot Water System
Heat Type:
Fueled By: Baseboard,Hot Water.
Cooling: Window Unit
Fuel Tank Location: In Basement
Water Service: Public Water Connected
Sewage System: Public Sewer Connected
Elementary: Per Board of Ed
Intermediate:
Middle:
High School: Per Board of Ed
Current List Price: $270,000
Original List Price: $270,000
DOM: 43
Listing Date: 5/14/2025
Last Updated: 5/25/2025 1:47:25 AM
List Agent Name: Patrick Capobianco
List Office Name: Dave Jones Realty, LLC
