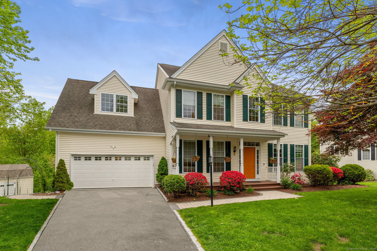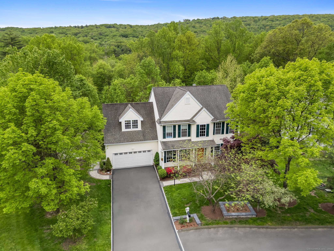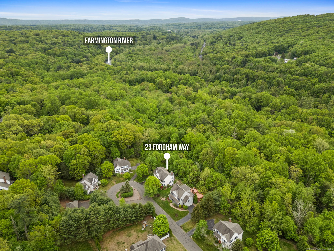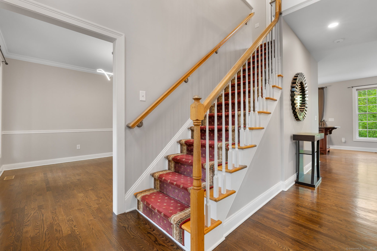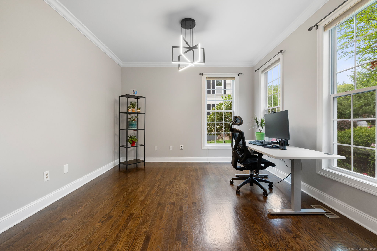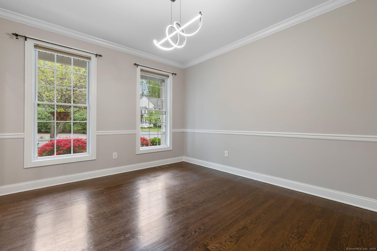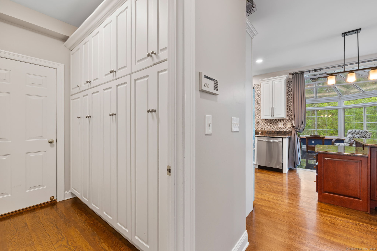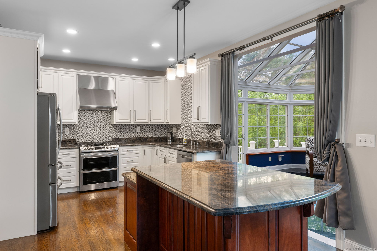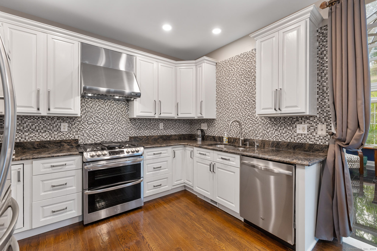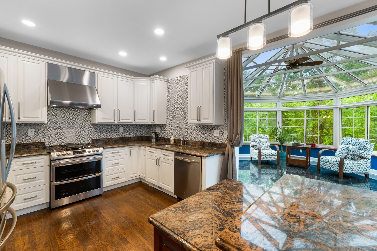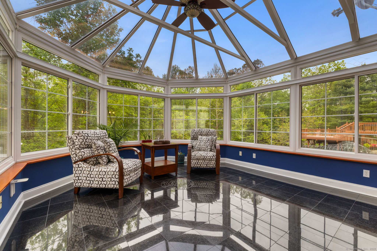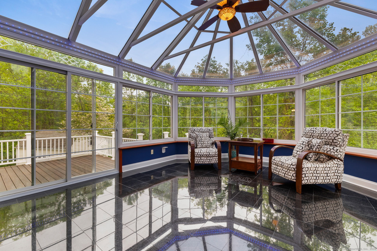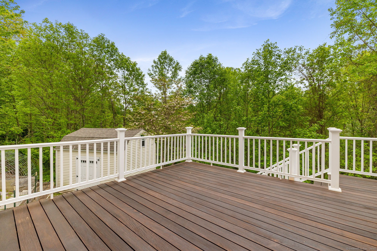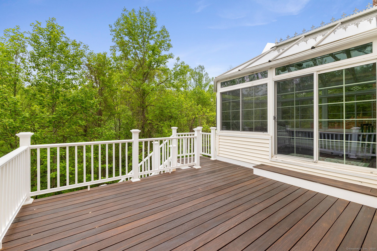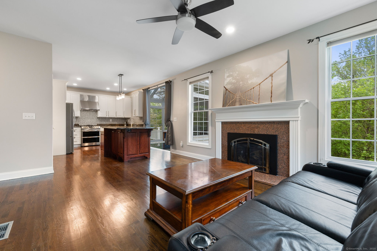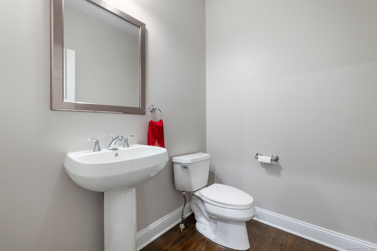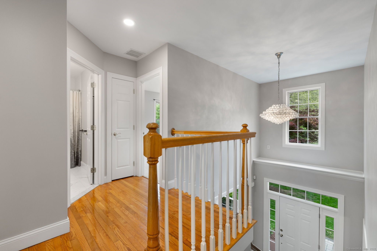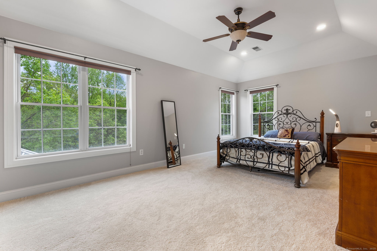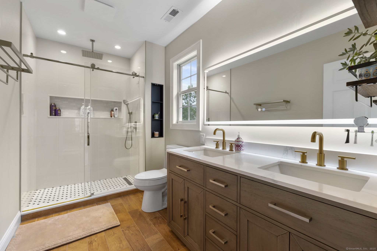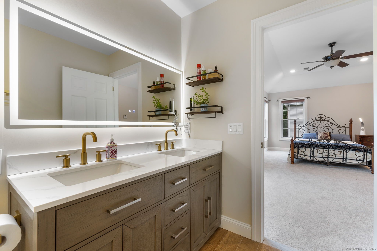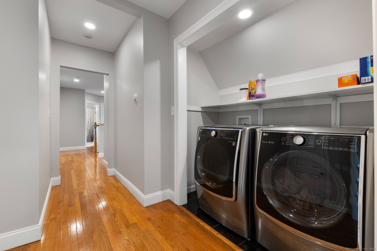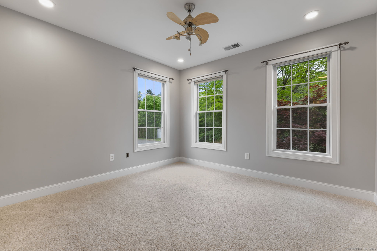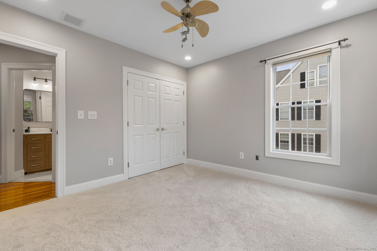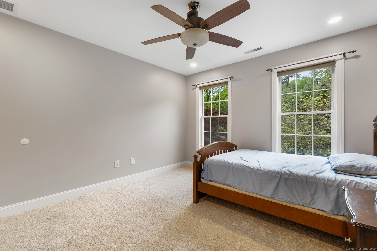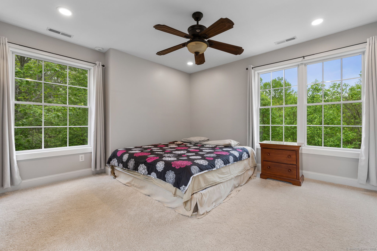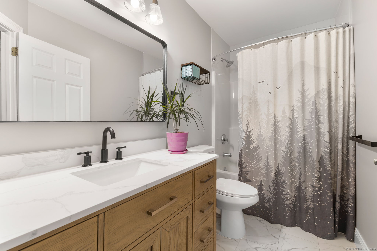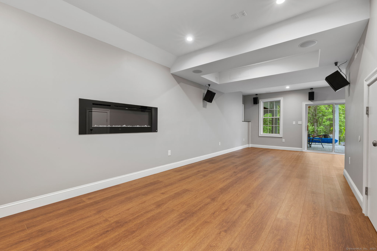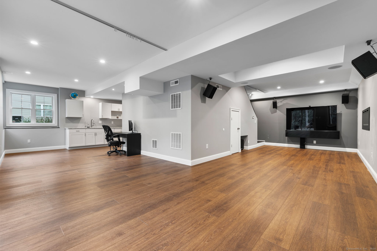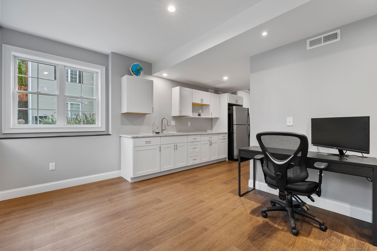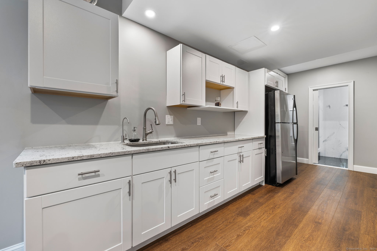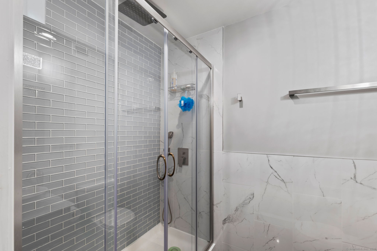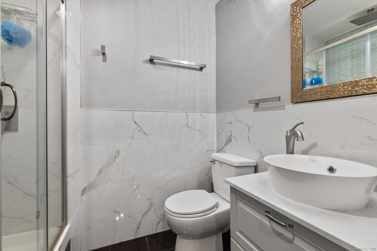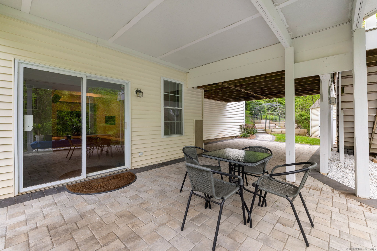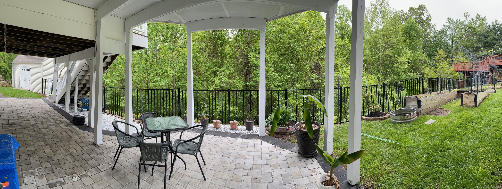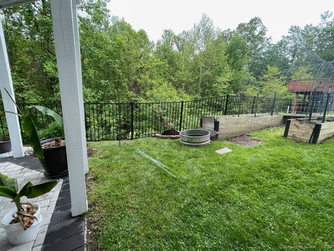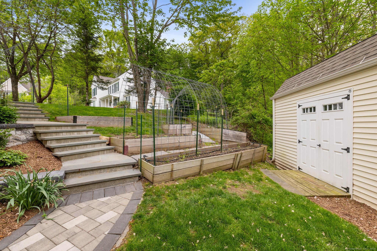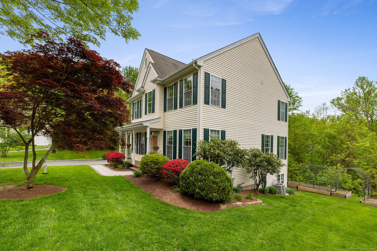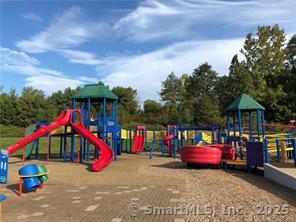More about this Property
If you are interested in more information or having a tour of this property with an experienced agent, please fill out this quick form and we will get back to you!
23 Fordham Way, Avon CT 06001
Current Price: $799,000
 4 beds
4 beds  4 baths
4 baths  3301 sq. ft
3301 sq. ft
Last Update: 6/8/2025
Property Type: Single Family For Sale
Step into refined living with this beautifully updated, freshly painted colonial featuring OVER $200,000 in updates in the highly sought-after Buckingham of Avon. A dramatic 2-story foyer sets the stage for the homes sophisticated layout, featuring formal living/dining rooms, family room with a gas fireplace with granite hearth. The kitchen is a chefs dream, boasting modern white cabinetry, granite countertops, a center island, tile backsplash, and newer stainless-steel Whirlpool and LG appliances-including a gas double oven range. A standout feature of the home is the expansive solarium, a true four-season retreat. Radiant tile flooring, this sun-drenched space is ideal for year-round relaxation or entertaining. Sliders open to a IPE wood deck with vinyl railings, a new shed, and newly constructed front & back retaining walls. The professionally landscaped yard also includes a patio, upgraded stairs, FENCED backyard and a new front walkway, perfect for outdoor gatherings and everyday enjoyment. Upstairs, the luxurious primary suite features a walk-in closet, and a fully remodeled spa-like bath with a double vanity and a frameless rainfall glass shower. Three additional bedrooms with recessed lighting and ceiling fans share a beautifully updated full bath. Conveniently located 2nd floor laundry room. Enjoy fully finished walk-out lower level with a full bath and kitchenette. Additional upgrades include a new HVAC system(2017), new hot water heater, epoxy garage floor.
This property features a spacious and slightly slopey yard, making it perfect for building a large, deep swimming pool. The lot offers ample space and flexibility for creating a luxurious outdoor retreat.
Buckingham Rd to Fordham
MLS #: 24095132
Style: Colonial
Color:
Total Rooms:
Bedrooms: 4
Bathrooms: 4
Acres: 2.05
Year Built: 2003 (Public Records)
New Construction: No/Resale
Home Warranty Offered:
Property Tax: $12,834
Zoning: R30
Mil Rate:
Assessed Value: $432,720
Potential Short Sale:
Square Footage: Estimated HEATED Sq.Ft. above grade is 2601; below grade sq feet total is 700; total sq ft is 3301
| Appliances Incl.: | Gas Range,Refrigerator,Dishwasher,Disposal |
| Laundry Location & Info: | Upper Level |
| Fireplaces: | 1 |
| Interior Features: | Auto Garage Door Opener,Cable - Pre-wired,Open Floor Plan |
| Home Automation: | Thermostat(s) |
| Basement Desc.: | Full,Fully Finished,Full With Walk-Out |
| Exterior Siding: | Vinyl Siding |
| Exterior Features: | Underground Utilities,Shed,Garden Area,Stone Wall |
| Foundation: | Concrete |
| Roof: | Asphalt Shingle |
| Parking Spaces: | 2 |
| Garage/Parking Type: | Attached Garage |
| Swimming Pool: | 0 |
| Waterfront Feat.: | Not Applicable |
| Lot Description: | Fence - Partial,In Subdivision |
| Occupied: | Owner |
HOA Fee Amount 95
HOA Fee Frequency: Monthly
Association Amenities: .
Association Fee Includes:
Hot Water System
Heat Type:
Fueled By: Hot Air.
Cooling: Central Air
Fuel Tank Location:
Water Service: Public Water Connected
Sewage System: Public Sewer Connected
Elementary: Roaring Brook
Intermediate:
Middle:
High School: Avon
Current List Price: $799,000
Original List Price: $799,000
DOM: 23
Listing Date: 5/12/2025
Last Updated: 5/16/2025 4:05:03 AM
Expected Active Date: 5/16/2025
List Agent Name: Madhu Reddy
List Office Name: Reddy Realty, LLC
