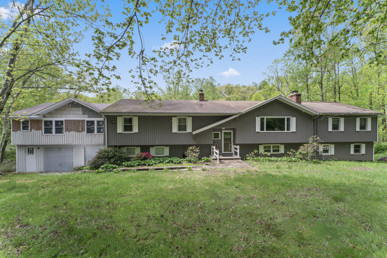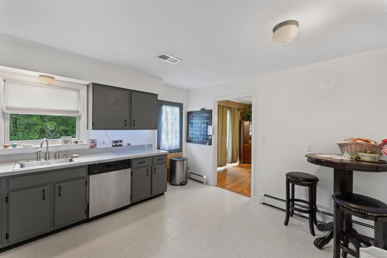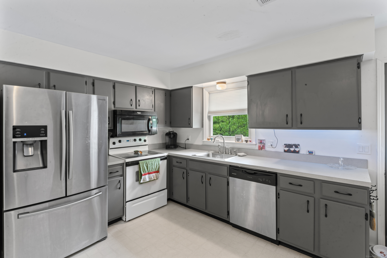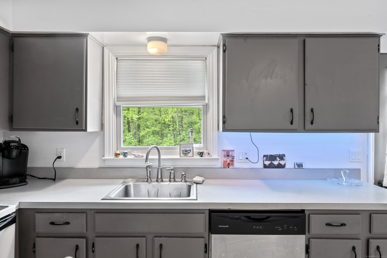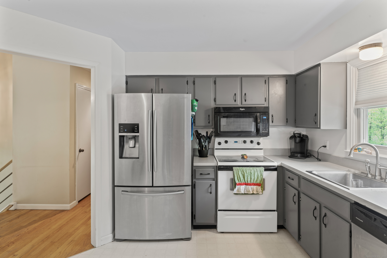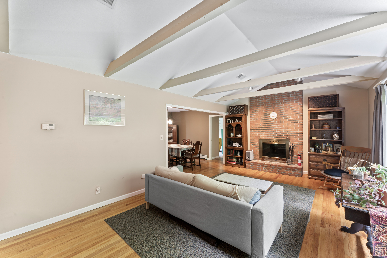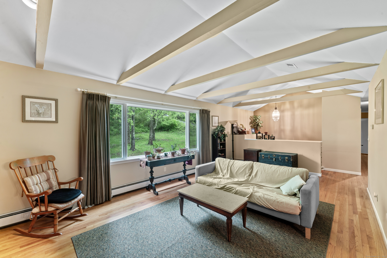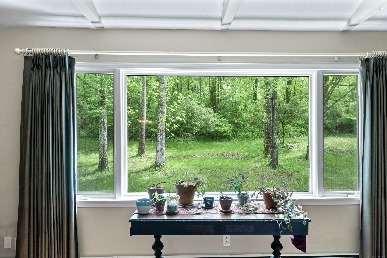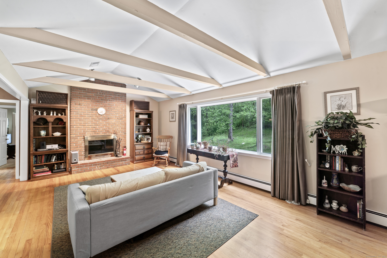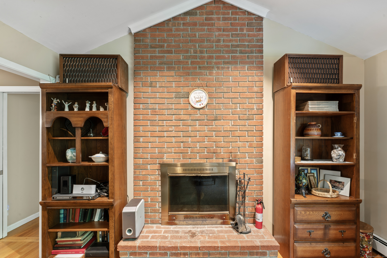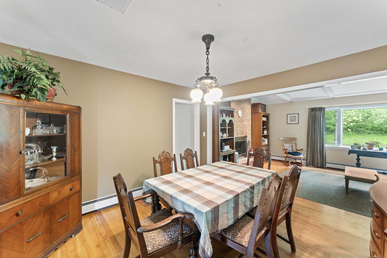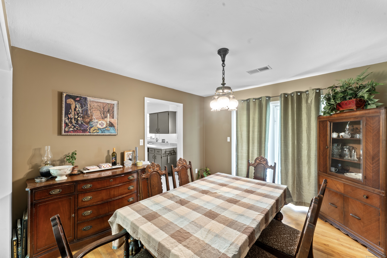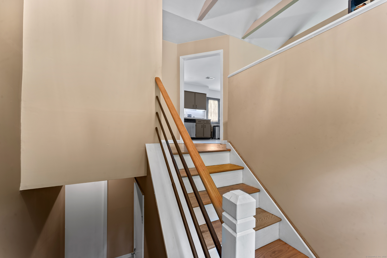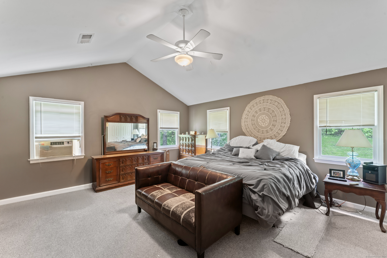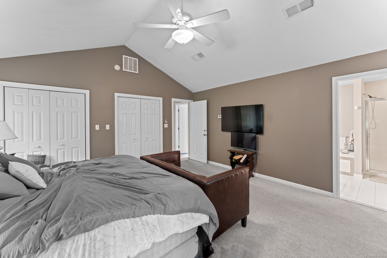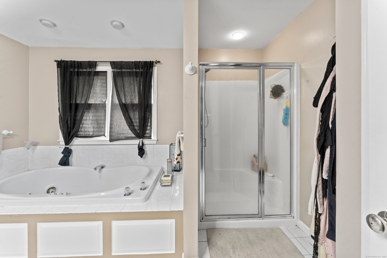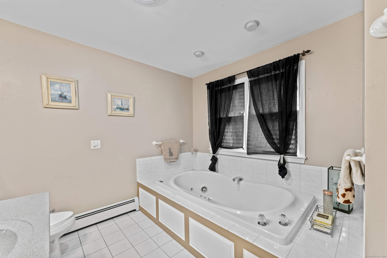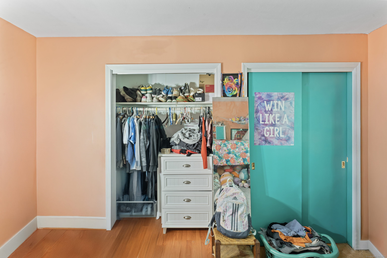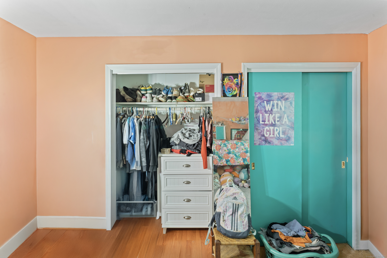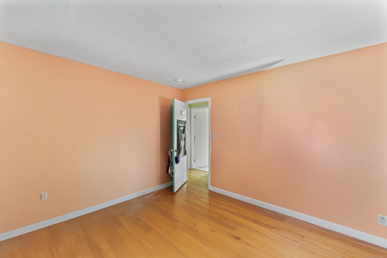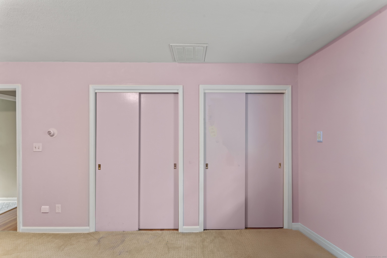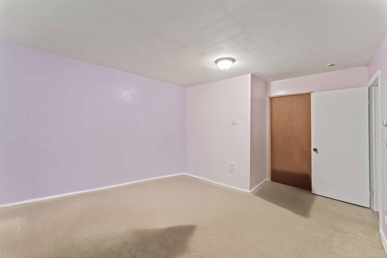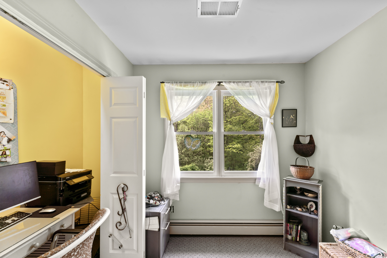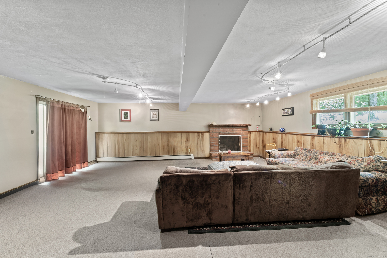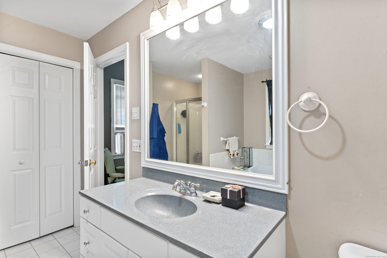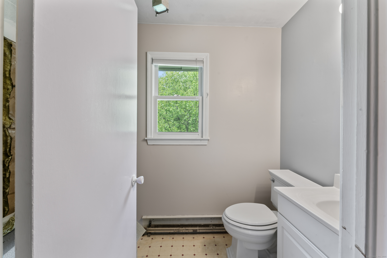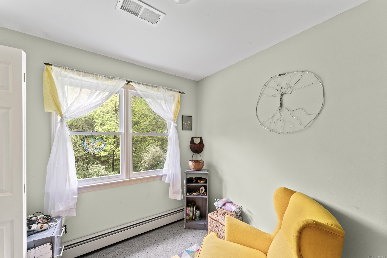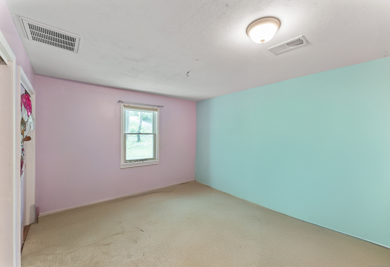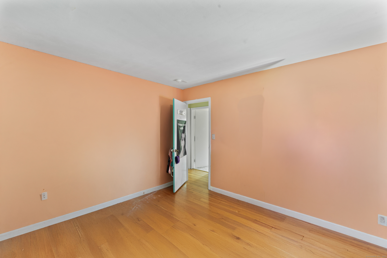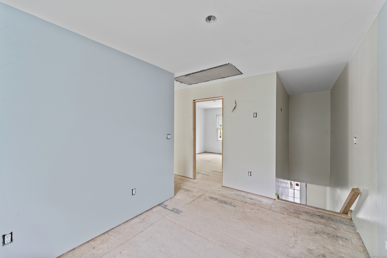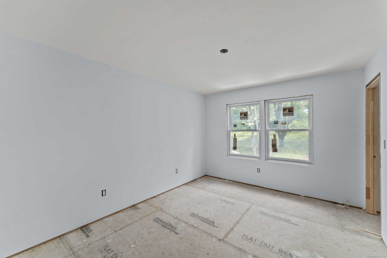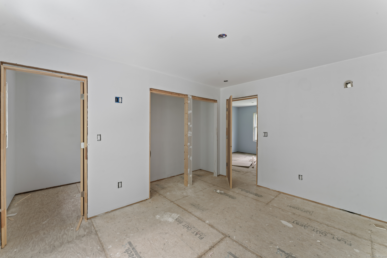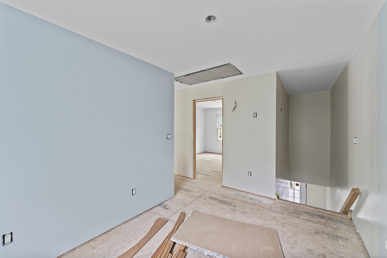More about this Property
If you are interested in more information or having a tour of this property with an experienced agent, please fill out this quick form and we will get back to you!
166 Palmer Road, Southbury CT 06488
Current Price: $429,000
 4 beds
4 beds  4 baths
4 baths  2986 sq. ft
2986 sq. ft
Last Update: 6/23/2025
Property Type: Single Family For Sale
Spacious 4-Bedroom Raised Ranch on 1.53 Private Acres - Southbury, CT Welcome to this well-maintained 4-bedroom, 3-bath raised ranch, perfectly situated on a peaceful 1.53-acre lot in sought-after Southbury. Tucked away on a private setting surrounded by nature, this home offers both space and versatility for todays lifestyle. The main level features a sun-filled living room, dining area with deck access, and a functional kitchen ready for your updates. Four generously sized bedrooms include a primary suite with its own full bath, offering comfort and convenience for all. Downstairs, youll find a spacious lower level with a third half bath, access to the garage, and an unfinished in-law apartment - ideal for multigenerational living, guest quarters, or future rental potential. This bonus space is a blank canvas ready for your personal vision. Additional highlights include a newer well system, ample storage, and a flexible layout perfect for a growing household or extended family needs. Enjoy the best of country living with nearby town amenities, schools, parks, and easy access to I-84. With a little TLC, this home could be everything you want. Dont miss your chance to own a versatile home in a private, picturesque setting in Southbury!
GPS Friendly
MLS #: 24095130
Style: Raised Ranch
Color:
Total Rooms:
Bedrooms: 4
Bathrooms: 4
Acres: 1.53
Year Built: 1974 (Public Records)
New Construction: No/Resale
Home Warranty Offered:
Property Tax: $9,009
Zoning: R-60
Mil Rate:
Assessed Value: $381,750
Potential Short Sale:
Square Footage: Estimated HEATED Sq.Ft. above grade is 2986; below grade sq feet total is ; total sq ft is 2986
| Appliances Incl.: | Dishwasher,Washer,Electric Dryer |
| Fireplaces: | 2 |
| Interior Features: | Central Vacuum |
| Basement Desc.: | Full |
| Exterior Siding: | Vinyl Siding,Cedar |
| Exterior Features: | Deck |
| Foundation: | Concrete |
| Roof: | Asphalt Shingle |
| Parking Spaces: | 3 |
| Garage/Parking Type: | Attached Garage |
| Swimming Pool: | 0 |
| Waterfront Feat.: | Not Applicable |
| Lot Description: | Sloping Lot |
| In Flood Zone: | 0 |
| Occupied: | Owner |
Hot Water System
Heat Type:
Fueled By: Hot Water.
Cooling: Central Air
Fuel Tank Location: In Garage
Water Service: Private Well
Sewage System: Septic
Elementary: Pomperaug
Intermediate:
Middle:
High School: Regional District 15
Current List Price: $429,000
Original List Price: $429,000
DOM: 7
Listing Date: 5/12/2025
Last Updated: 5/21/2025 3:21:47 PM
List Agent Name: Lauren McDaniel
List Office Name: BHGRE Gaetano Marra Homes
