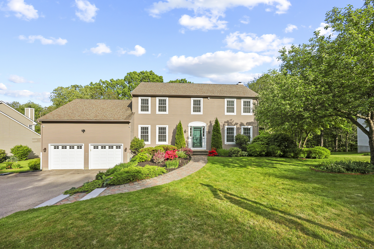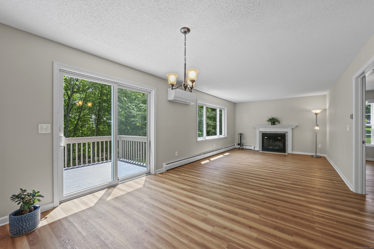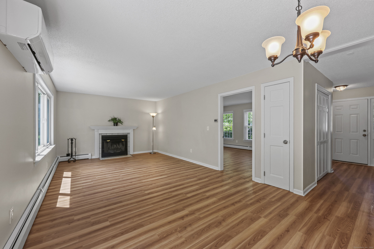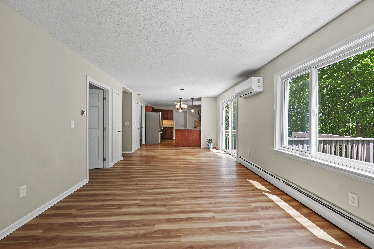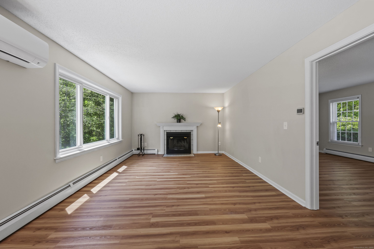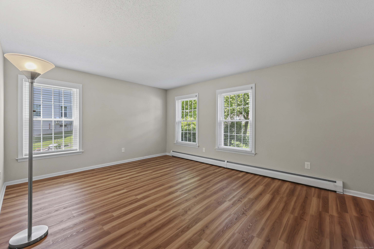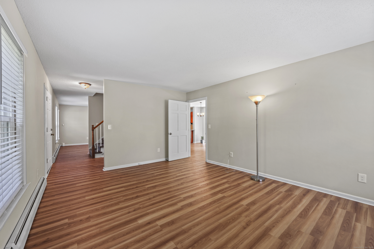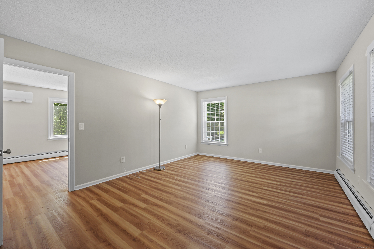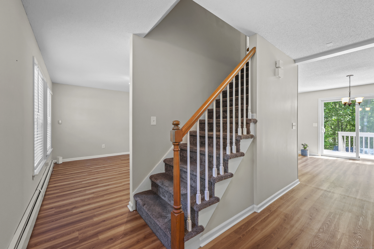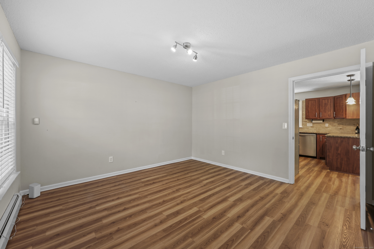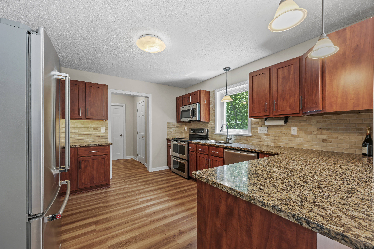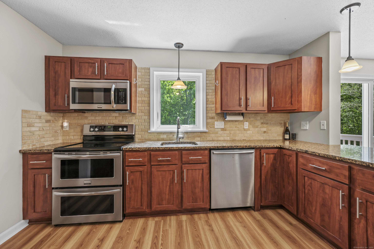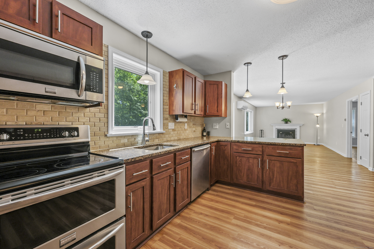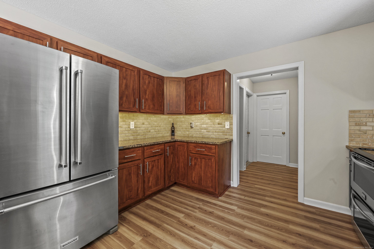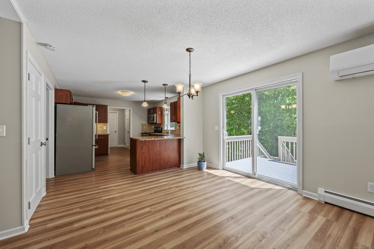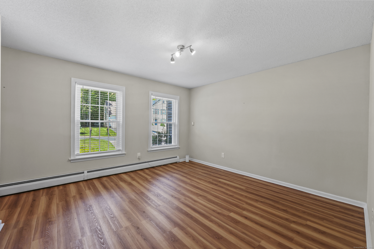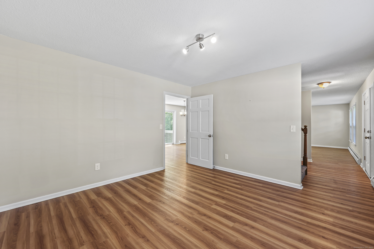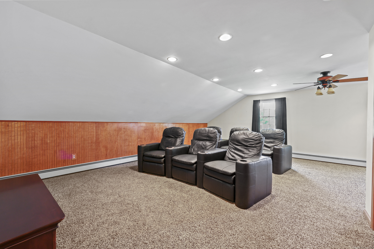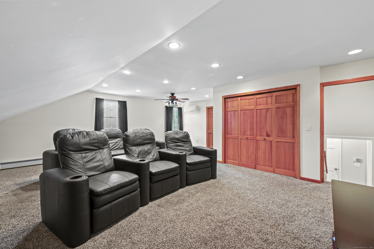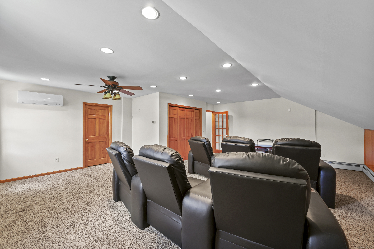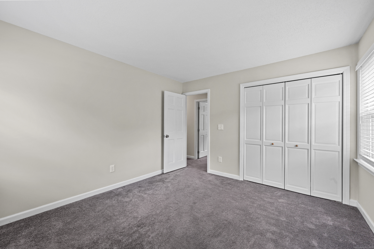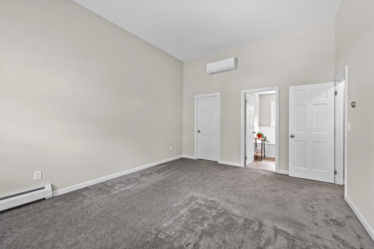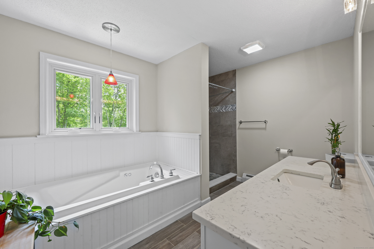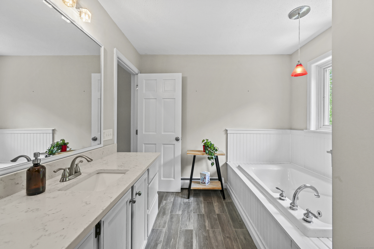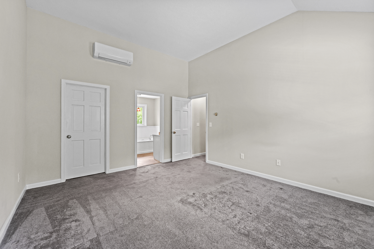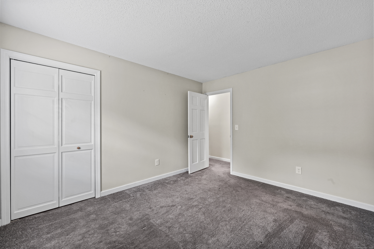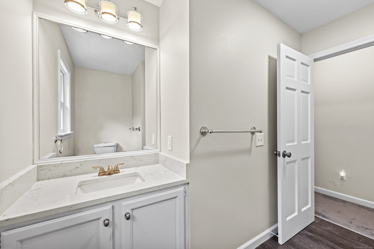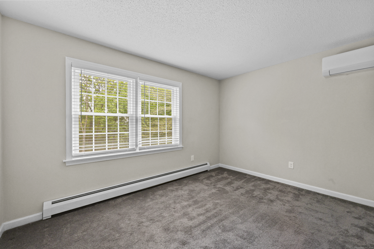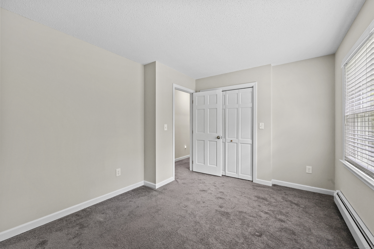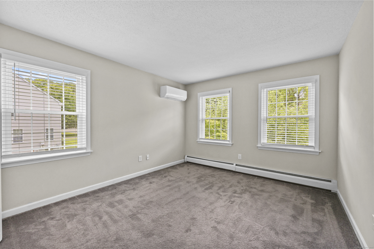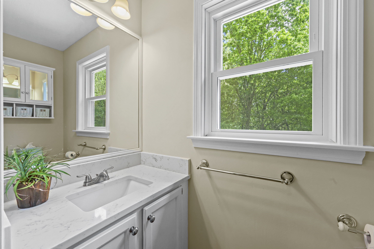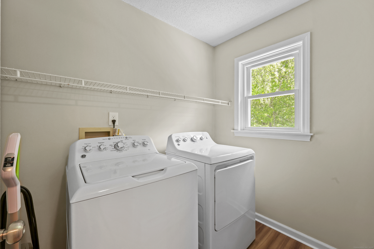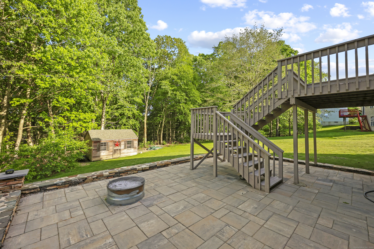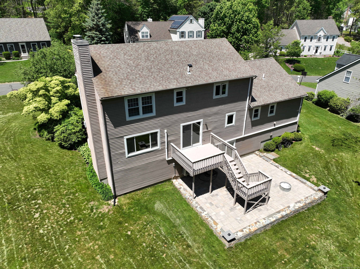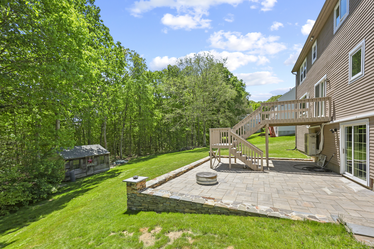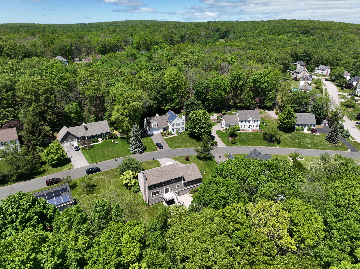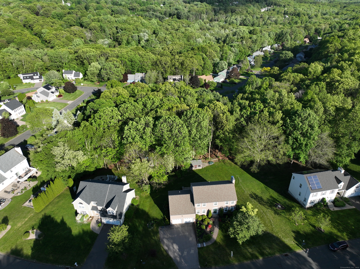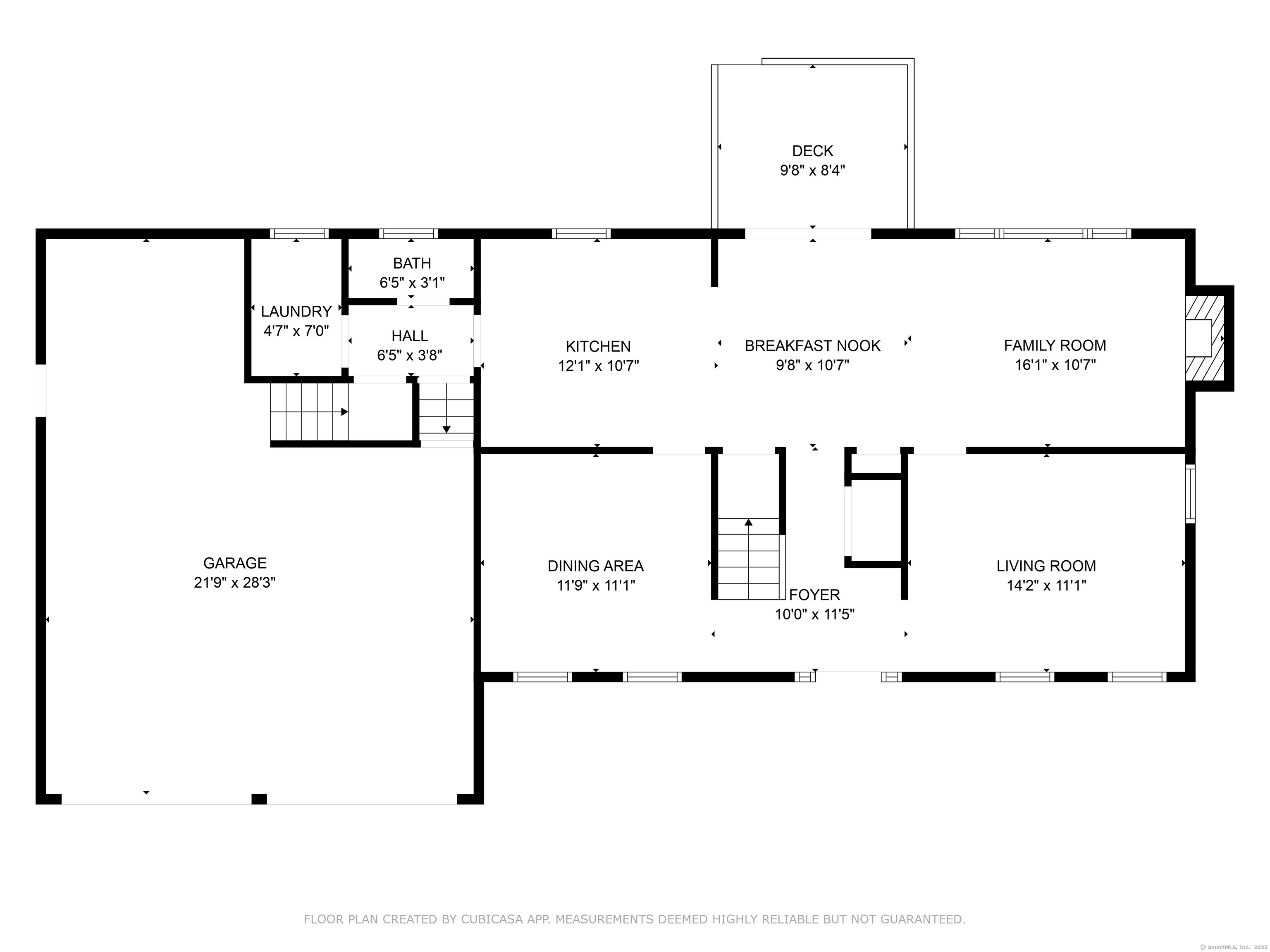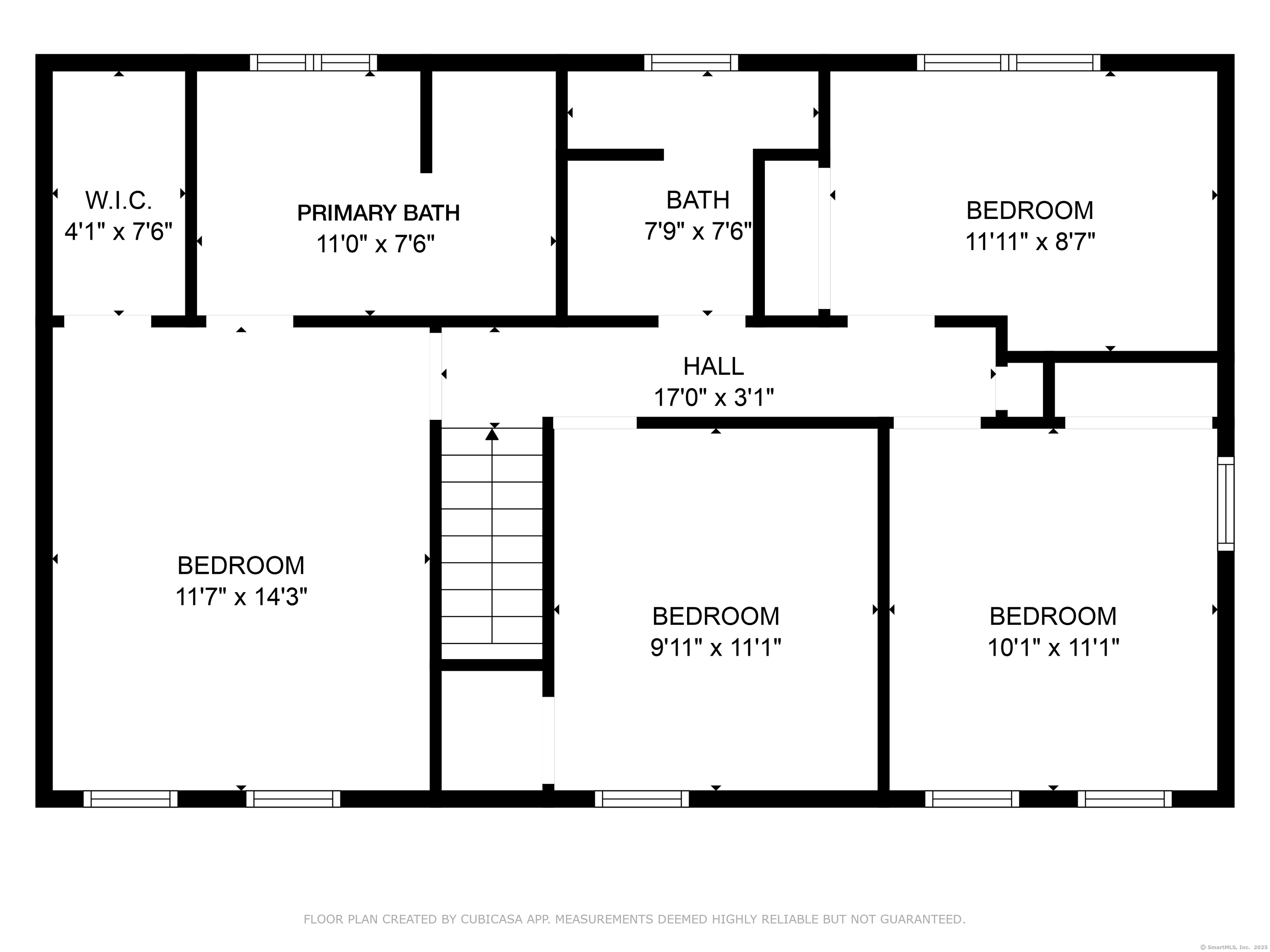More about this Property
If you are interested in more information or having a tour of this property with an experienced agent, please fill out this quick form and we will get back to you!
5 Nutmeg Lane, East Hampton CT 06424
Current Price: $524,900
 4 beds
4 beds  3 baths
3 baths  2838 sq. ft
2838 sq. ft
Last Update: 6/20/2025
Property Type: Single Family For Sale
Meticulously maintained Colonial in sought-after Spice Hill! This 4-bedroom, 2.1-bath home features 2,838 sq.ft. of living space on a BEAUTIFUL professionally landscaped 0.44-acre lot. Enjoy the remodeled kitchen with granite counters, stainless steel appliances, and tile backsplash that flows into the family room with fireplace. The spacious layout includes formal living and dining rooms plus a versatile large family-room/theater room above the garage. Primary suite boasts a walk-in closet and luxurious bath with whirlpool tub and tile shower. Recent upgrades include NEW ROOF (May 2025), NEW HARVEY WINDOWS (2024), NEW ACiQ HVAC MINI SPLIT SYSTEM (2024), and a truly impressive stone patio with stone wall surround (2022). Home features public water/sewer, oil heat with baseboard. Handy shed in backyard. Located in East Hampton, known for Lake Pocotopaug, Air Line Trail, and charming village center with restaurants and shopping. Just minutes from Route 66 for easy commuting. Annual HOA fee of $110 covers common area maintenance in this PUD community. This turnkey property combines modern amenities with convenient location - truly move-in ready. Pro photos coming soon on 5/20
Rt 66 to Spice Hill Drive to Tarragon to Nutmeg
MLS #: 24095122
Style: Colonial
Color: Grey
Total Rooms:
Bedrooms: 4
Bathrooms: 3
Acres: 0.44
Year Built: 1990 (Public Records)
New Construction: No/Resale
Home Warranty Offered:
Property Tax: $7,624
Zoning: R-3S
Mil Rate:
Assessed Value: $200,430
Potential Short Sale:
Square Footage: Estimated HEATED Sq.Ft. above grade is 2838; below grade sq feet total is ; total sq ft is 2838
| Appliances Incl.: | Washer,Dryer,Dishwasher,Oven/Range,Cook Top,Range Hood,Refrigerator,Icemaker,Microwave |
| Fireplaces: | 1 |
| Basement Desc.: | Full,Full With Walk-Out |
| Exterior Siding: | Wood |
| Foundation: | Concrete |
| Roof: | Asphalt Shingle |
| Parking Spaces: | 2 |
| Garage/Parking Type: | Attached Garage |
| Swimming Pool: | 0 |
| Waterfront Feat.: | Not Applicable |
| Lot Description: | In Subdivision,Lightly Wooded,Professionally Landscaped |
| Occupied: | Owner |
HOA Fee Amount 110
HOA Fee Frequency: Annually
Association Amenities: .
Association Fee Includes:
Hot Water System
Heat Type:
Fueled By: Baseboard.
Cooling: Split System
Fuel Tank Location: Above Ground
Water Service: Public Water Connected
Sewage System: Public Sewer Connected
Elementary: Memorial
Intermediate:
Middle:
High School: East Hampton
Current List Price: $524,900
Original List Price: $524,900
DOM: 22
Listing Date: 5/9/2025
Last Updated: 6/9/2025 12:45:46 PM
Expected Active Date: 5/23/2025
List Agent Name: Linda Edelwich
List Office Name: William Raveis Real Estate
