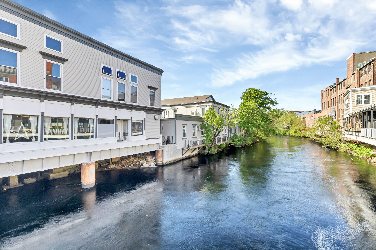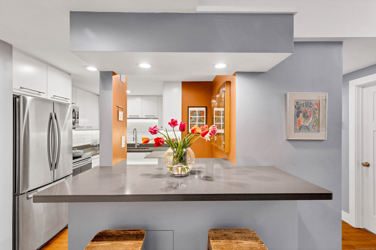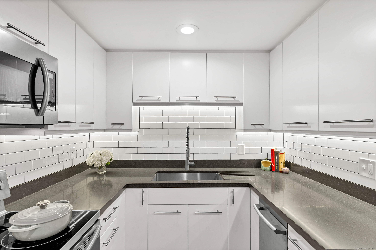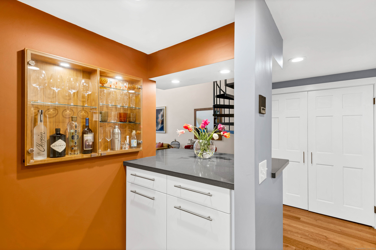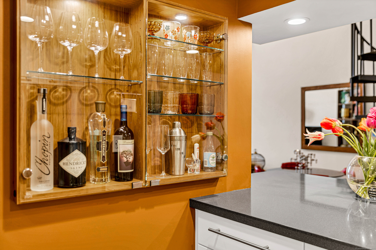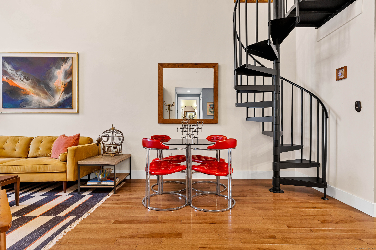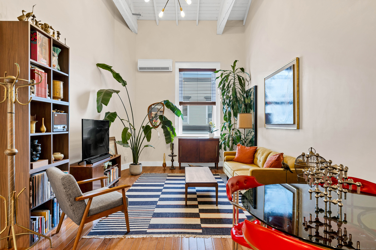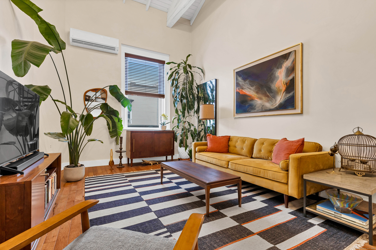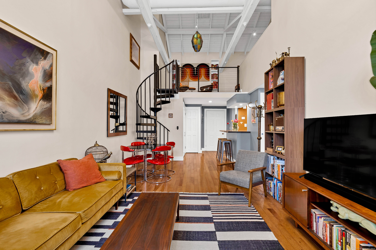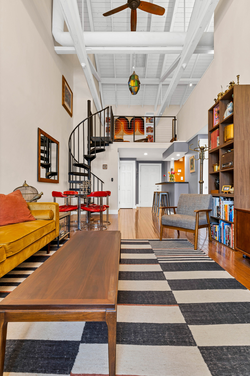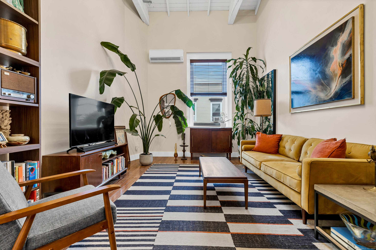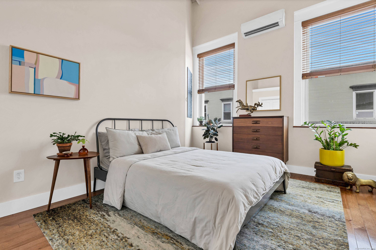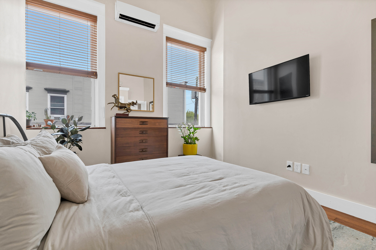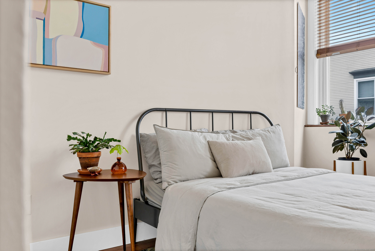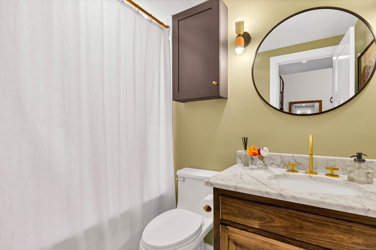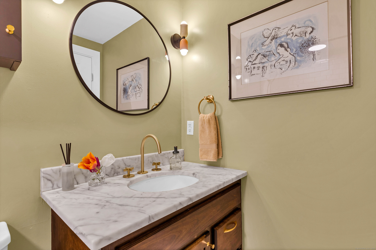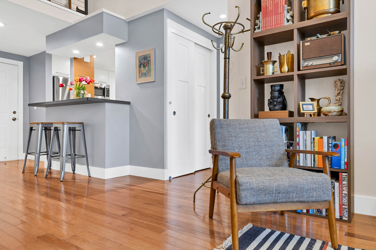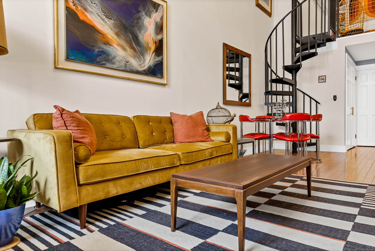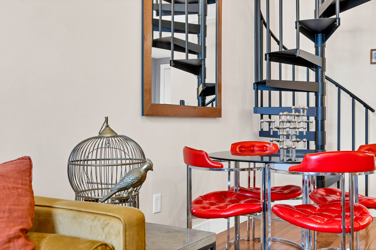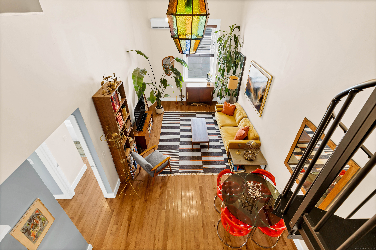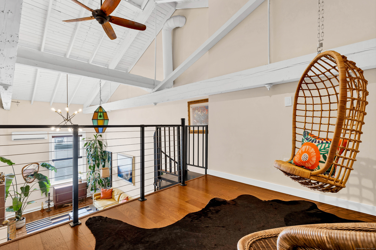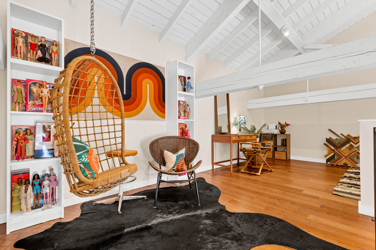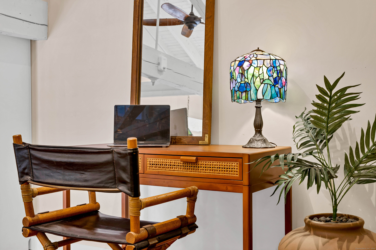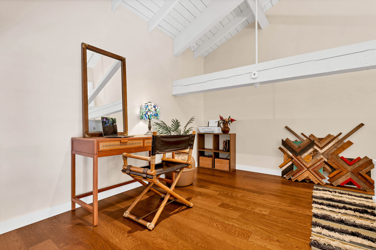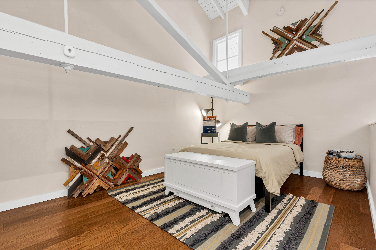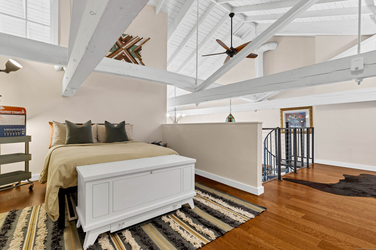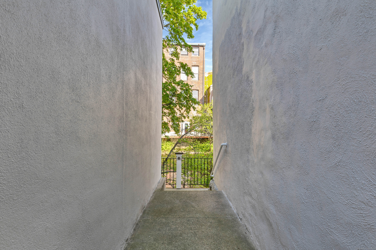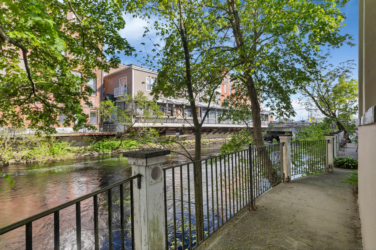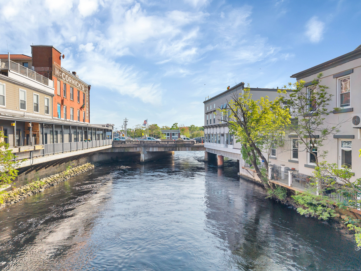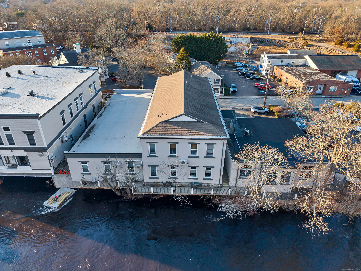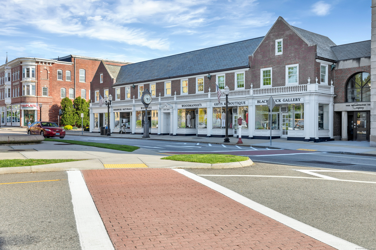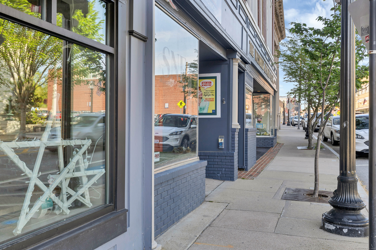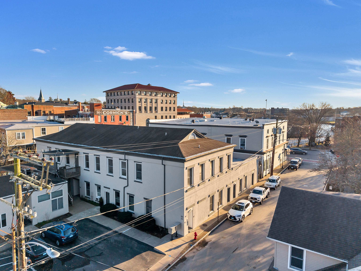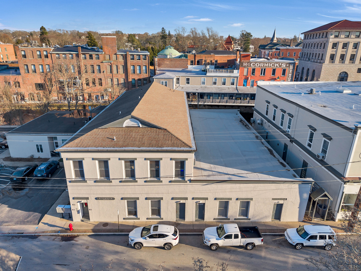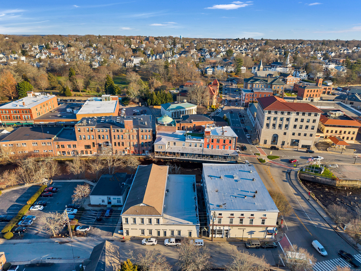More about this Property
If you are interested in more information or having a tour of this property with an experienced agent, please fill out this quick form and we will get back to you!
4 Coggswell Street, Stonington CT 06379
Current Price: $265,000
 2 beds
2 beds  1 baths
1 baths  783 sq. ft
783 sq. ft
Last Update: 6/23/2025
Property Type: Condo/Co-Op For Sale
Discover the epitome of chic, modern living with an urban twist in this stunning 2-bedroom loft condo, situated on the second floor in the vibrant heart of Downtown Pawcatuck/Westerly. This exquisite residence is a testament to cultured style and refined taste, offering an unparalleled urban lifestyle with every convenience at your doorstep. As you step inside, youll be captivated by the meticulous attention to detail and the seamless blend of comfort and sophistication that defines this space. The open-concept design, coupled with high ceilings and large windows, creates an airy and inviting atmosphere that is perfect for both relaxation and entertaining. The vibrant streets of Downtown surround you. Indulge in the local culinary scene at nearby restaurants and bars, catch a show at the theater, or enjoy a leisurely read at the library. Coffee shops and parks offer a daily dose of leisure and relaxation, while the train station provides easy access to Boston or New York. Just minutes from the sandy shores of Misquamicut and Watch Hill Beaches and a short 15-minute drive to Downtown Mystic, this condos prime location is beyond compare. Whether youre seeking the excitement of city life or the peaceful retreat of coastal living, everything you desire is within reach.
Seller has asked for Highest & Best Offers to be submitted by 5pm Friday, May 23rd. Thank you.
Rte. 1 to Downtown Westerly. Left at Bess Eaton onto Coggswell St. Door for unit access is facing Coggswell St. near 1st small parking lot.
MLS #: 24095098
Style: Apartment,Other
Color: Beige
Total Rooms:
Bedrooms: 2
Bathrooms: 1
Acres: 0
Year Built: 1985 (Public Records)
New Construction: No/Resale
Home Warranty Offered:
Property Tax: $2,238
Zoning: PV-5
Mil Rate:
Assessed Value: $117,500
Potential Short Sale:
Square Footage: Estimated HEATED Sq.Ft. above grade is 783; below grade sq feet total is ; total sq ft is 783
| Appliances Incl.: | Oven/Range,Microwave,Refrigerator,Dishwasher |
| Laundry Location & Info: | Common Laundry Area Building next door/also possible in unit |
| Fireplaces: | 0 |
| Basement Desc.: | None |
| Exterior Siding: | Stucco |
| Exterior Features: | Grill,Sidewalk,Gutters,Lighting |
| Parking Spaces: | 0 |
| Garage/Parking Type: | None,Parking Lot,Off Street Parking,Unassigned Par |
| Swimming Pool: | 0 |
| Waterfront Feat.: | River,Walk to Water |
| Lot Description: | Corner Lot,City Views,Level Lot |
| Nearby Amenities: | Golf Course,Health Club,Library,Medical Facilities,Park,Private School(s),Public Transportation,Shopping/Mall |
| Occupied: | Owner |
HOA Fee Amount 392
HOA Fee Frequency: Monthly
Association Amenities: Guest Parking.
Association Fee Includes:
Hot Water System
Heat Type:
Fueled By: Hot Air.
Cooling: Central Air,Ductless,Split System
Fuel Tank Location:
Water Service: Public Water Connected
Sewage System: Public Sewer Connected
Elementary: Per Board of Ed
Intermediate:
Middle:
High School: Stonington
Current List Price: $265,000
Original List Price: $265,000
DOM: 4
Listing Date: 5/14/2025
Last Updated: 5/24/2025 10:48:17 AM
Expected Active Date: 5/19/2025
List Agent Name: Heather Sawyer
List Office Name: William Pitt Sothebys Intl
