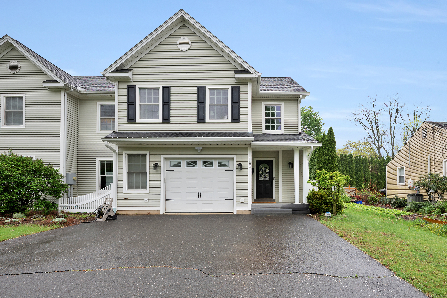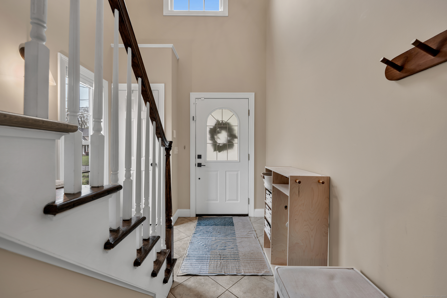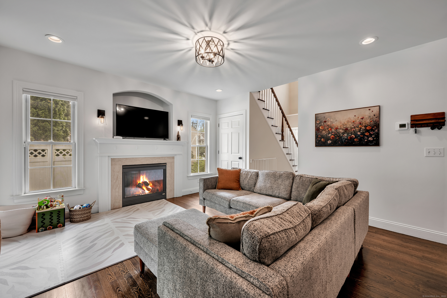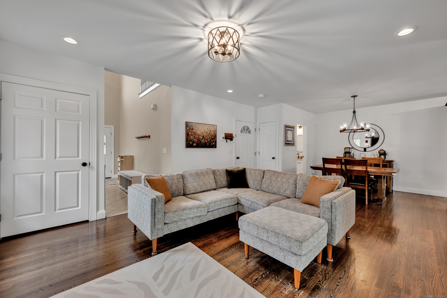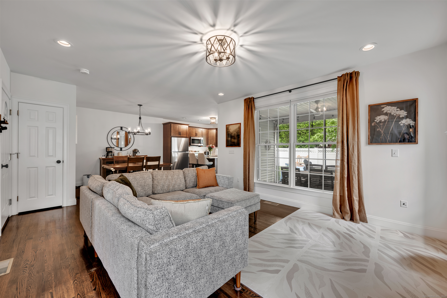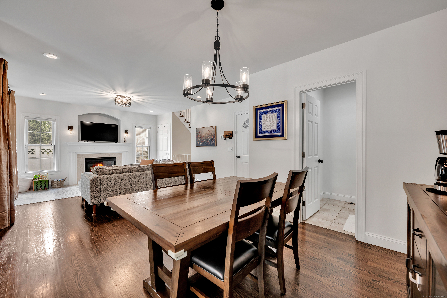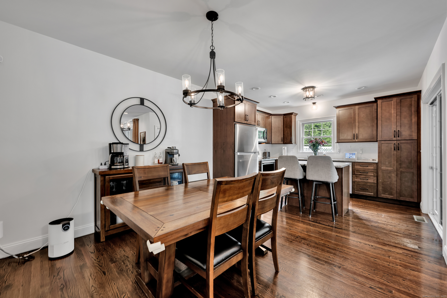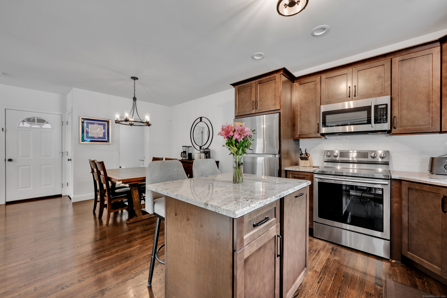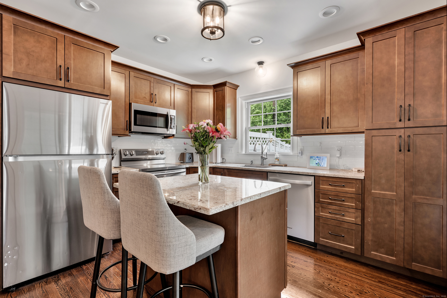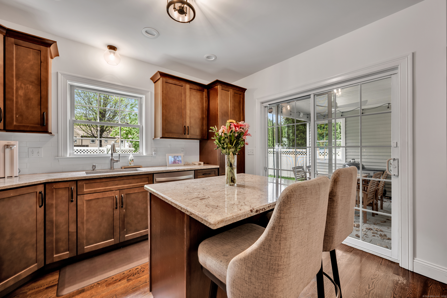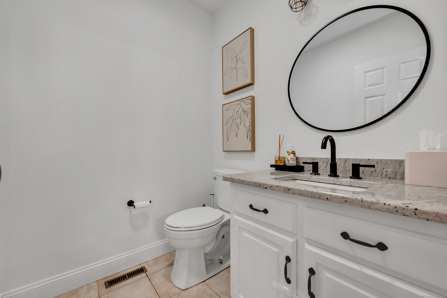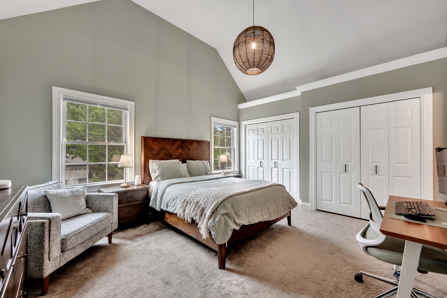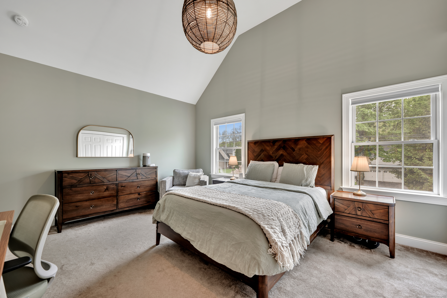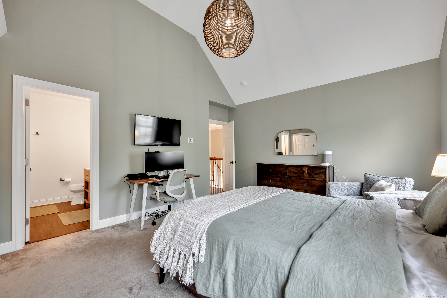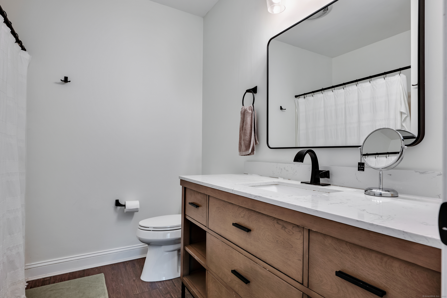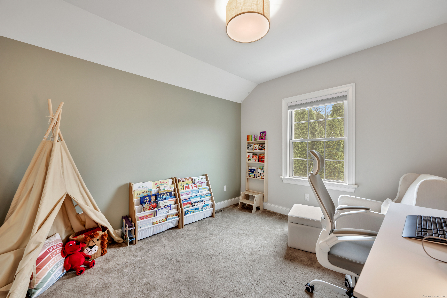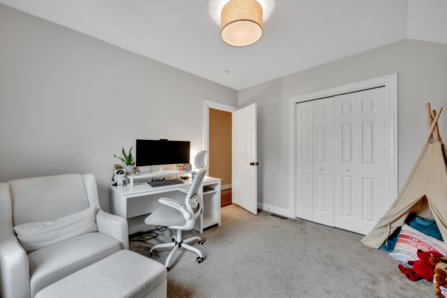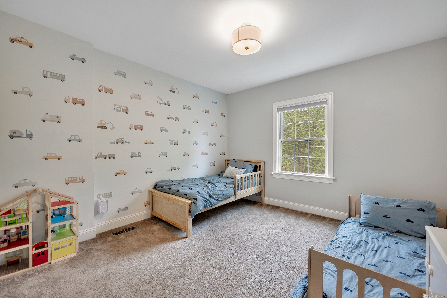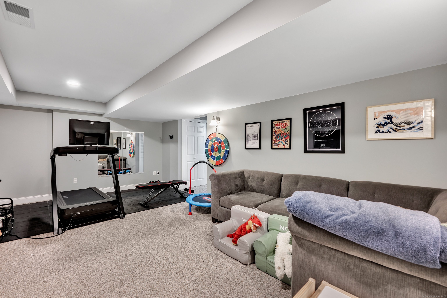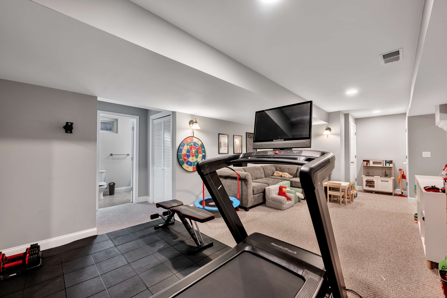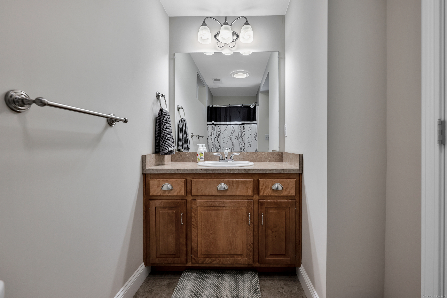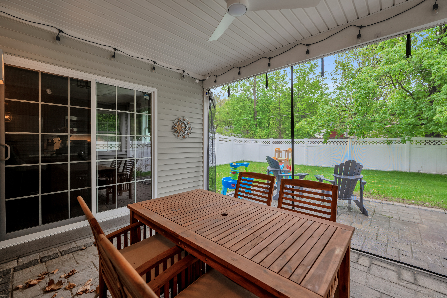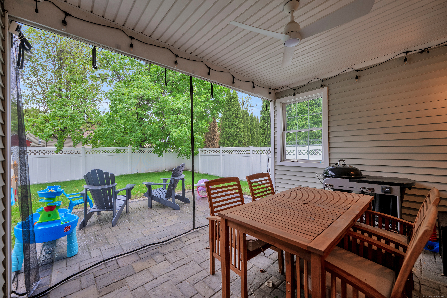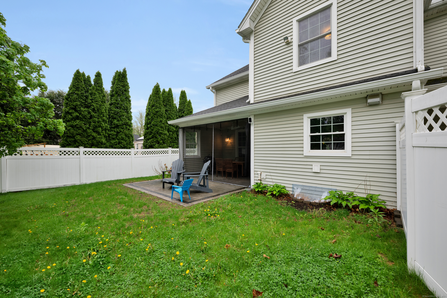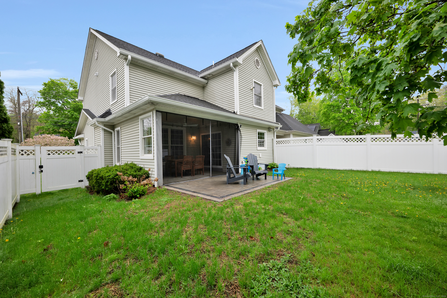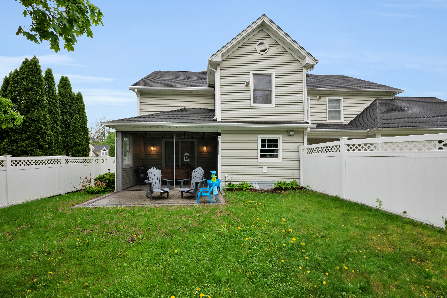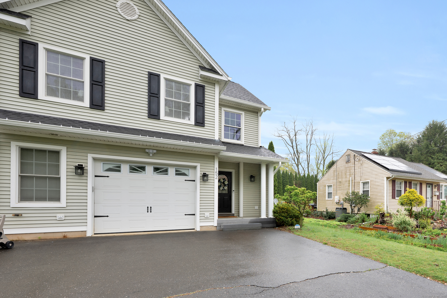More about this Property
If you are interested in more information or having a tour of this property with an experienced agent, please fill out this quick form and we will get back to you!
152 Perry Street, Farmington CT 06085
Current Price: $445,000
 3 beds
3 beds  4 baths
4 baths  2006 sq. ft
2006 sq. ft
Last Update: 6/14/2025
Property Type: Condo/Co-Op For Sale
ONE BUYERS LOSS IS ANOTHER BUYERS GAIN!! Welcome to 152 Perry St. in Unionville-a beautifully maintained townhouse offering 1,606 sq. ft. of above-grade living space plus an additional 400 sq. ft. of finished basement area. This spacious and sun-filled home is move-in ready and packed with recent updates and features designed for modern living. Enter into a bright, two-story foyer that opens into the main level where you will find gorgeous hardwood flooring throughout. The kitchen was tastefully renovated in 2020 and features granite countertops, new cabinetry, and a tile backsplash. The living room offers a cozy propane fireplace and ample natural light, creating the perfect space to relax or entertain. All 3 bedrooms are generously sized and located on the second floor for optimal privacy! The conveniently located laundry room complete with a large sink and built in shelving makes doing laundry a breeze. The primary suite features cathedral ceilings, double closets with built-in organizers, and a private bath. Additional highlights include: * New furnace and AC unit installed in 2022 with dual-zone heating and cooling * Newly installed paver patio (2024) and fenced-in backyard * 1-car attached garage with additional storage space and access to the finished basement * Updated fixtures throughout the home!
Located within walking distance to the Farmington River Trail, shopping, dining, schools, and major commuter routes, this home combines comfort, style, and convenience. Schedule your private showing today
GPS Friendly
MLS #: 24095093
Style: Townhouse
Color:
Total Rooms:
Bedrooms: 3
Bathrooms: 4
Acres: 0
Year Built: 2003 (Public Records)
New Construction: No/Resale
Home Warranty Offered:
Property Tax: $5,402
Zoning: R12
Mil Rate:
Assessed Value: $212,240
Potential Short Sale:
Square Footage: Estimated HEATED Sq.Ft. above grade is 1606; below grade sq feet total is 400; total sq ft is 2006
| Appliances Incl.: | Oven/Range,Microwave,Refrigerator,Dishwasher,Disposal,Washer,Dryer |
| Laundry Location & Info: | Upper Level Laundry sink and lots of storage |
| Fireplaces: | 1 |
| Basement Desc.: | Full,Partially Finished |
| Exterior Siding: | Vinyl Siding |
| Parking Spaces: | 1 |
| Garage/Parking Type: | Attached Garage |
| Swimming Pool: | 0 |
| Waterfront Feat.: | Not Applicable |
| Lot Description: | Level Lot |
| Nearby Amenities: | Golf Course,Library,Playground/Tot Lot,Public Pool,Shopping/Mall |
| Occupied: | Owner |
Hot Water System
Heat Type:
Fueled By: Hot Air.
Cooling: Central Air,Zoned
Fuel Tank Location: In Ground
Water Service: Public Water Connected
Sewage System: Public Sewer Connected
Elementary: Union
Intermediate: West Woods
Middle: Robbins
High School: Farmington
Current List Price: $445,000
Original List Price: $445,000
DOM: 30
Listing Date: 5/12/2025
Last Updated: 6/3/2025 4:51:20 PM
Expected Active Date: 5/15/2025
List Agent Name: Jennifer Stich
List Office Name: Tier 1 Real Estate

