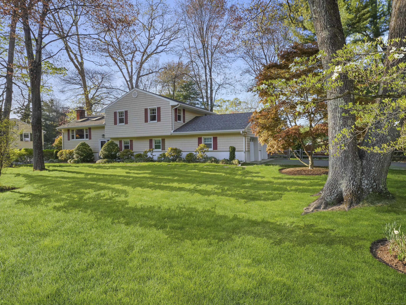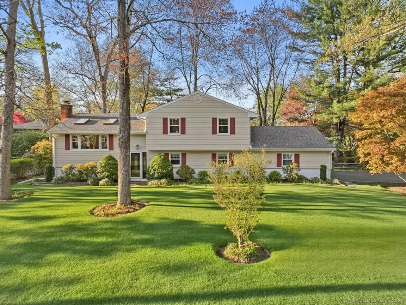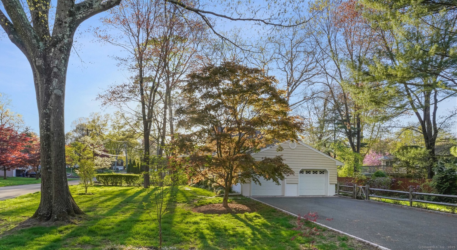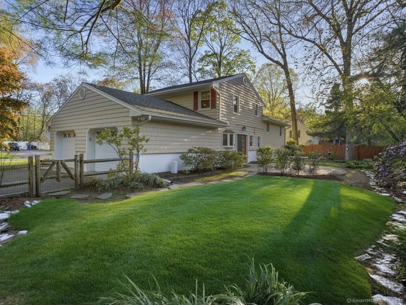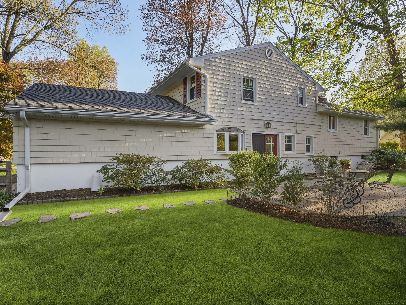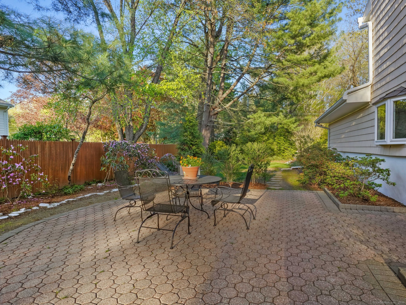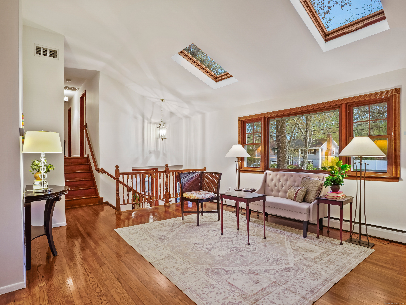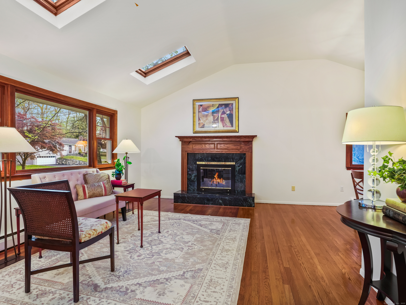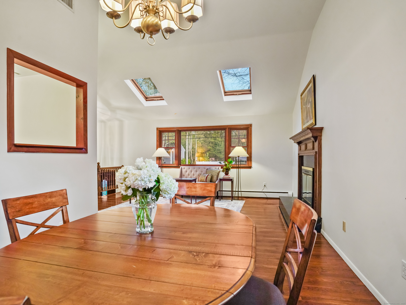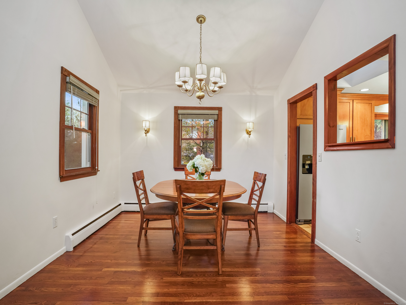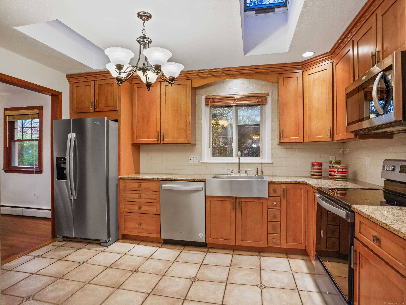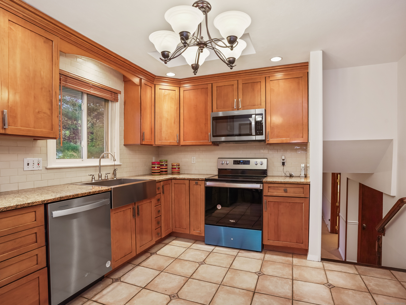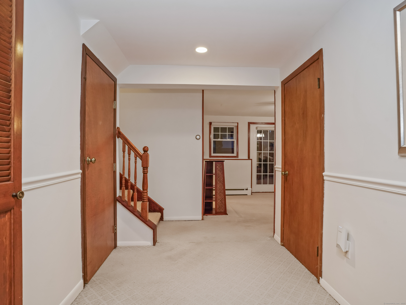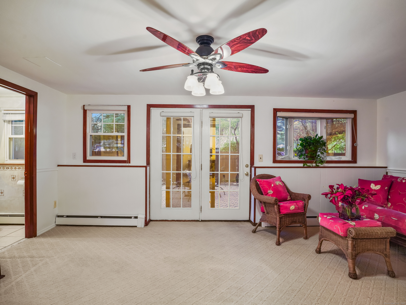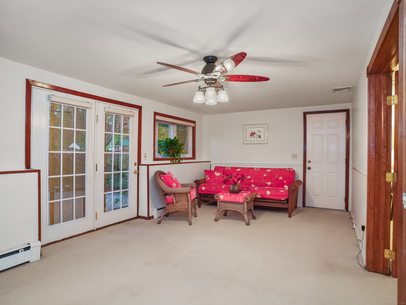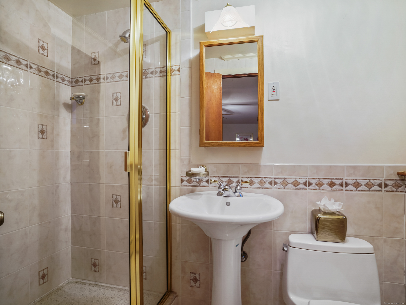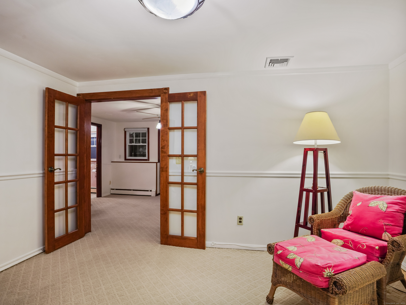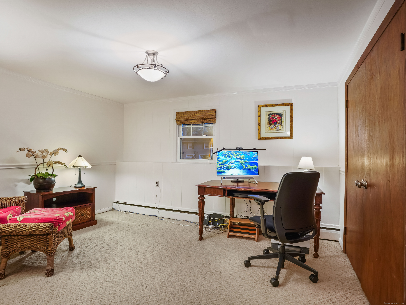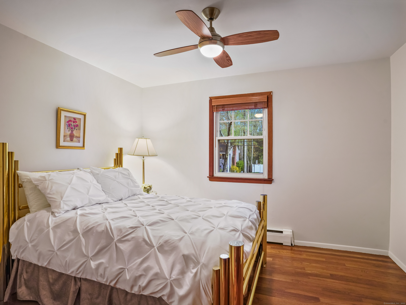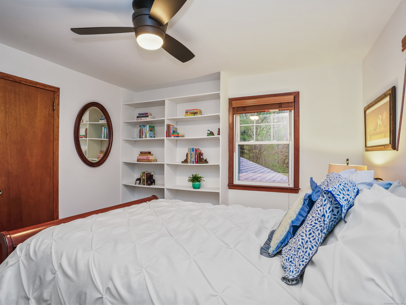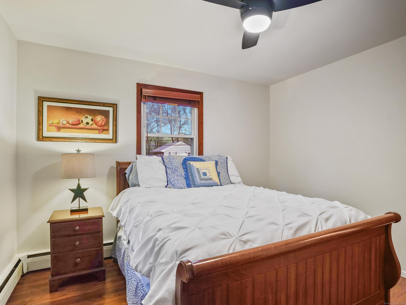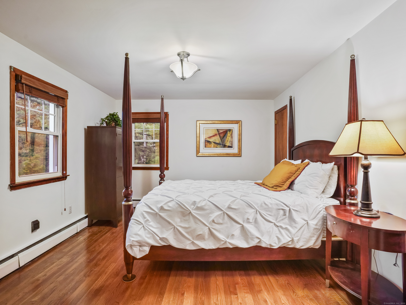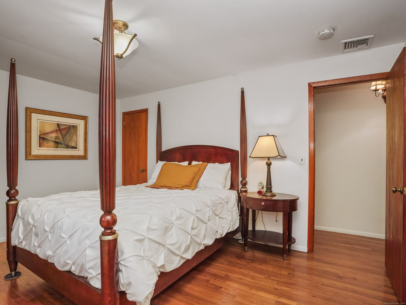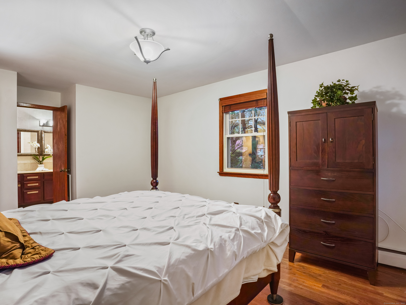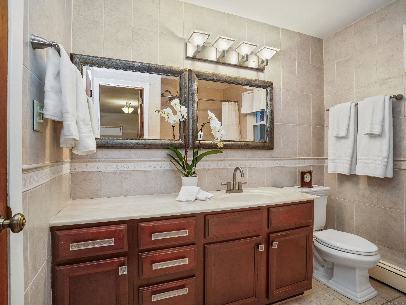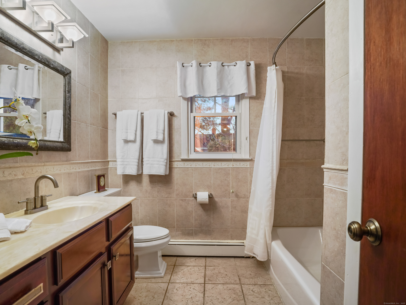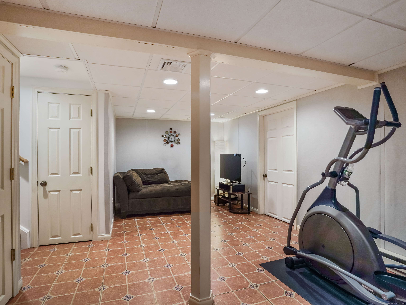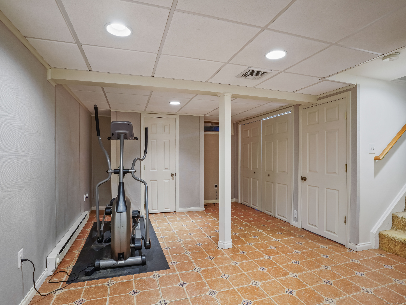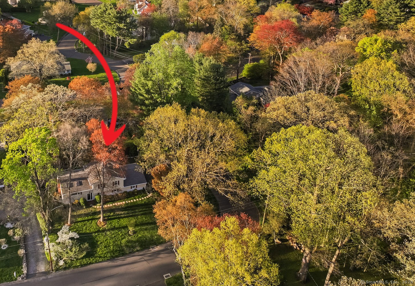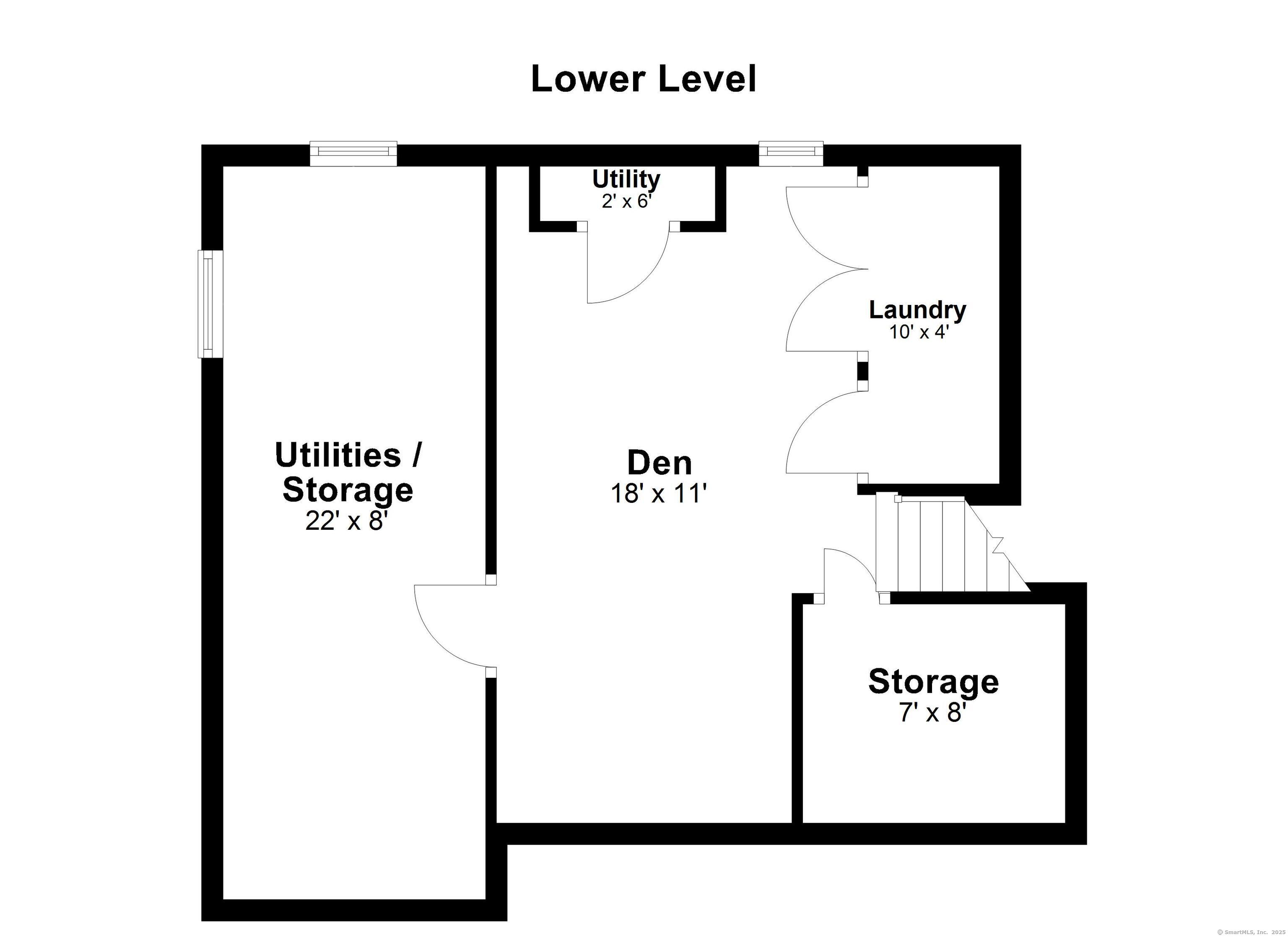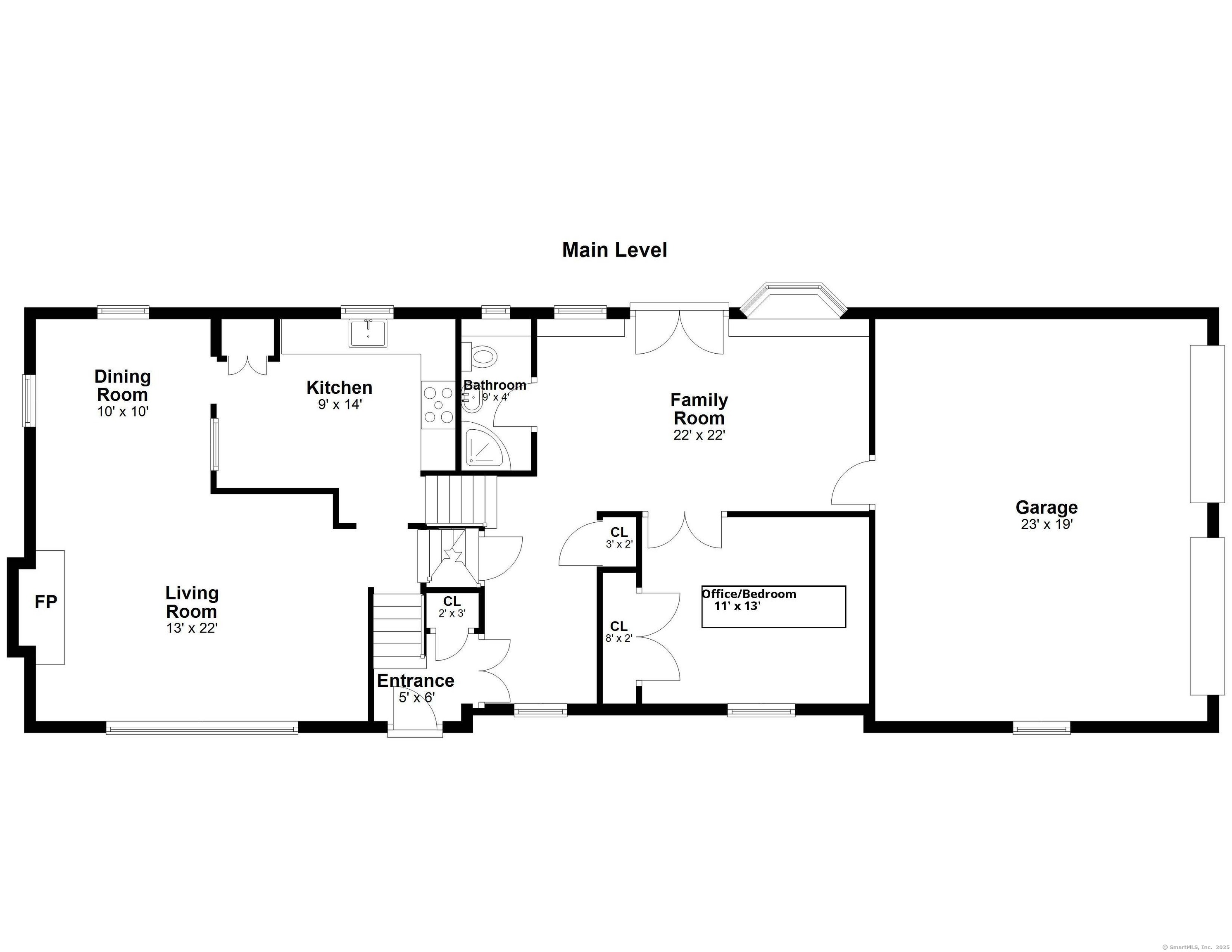More about this Property
If you are interested in more information or having a tour of this property with an experienced agent, please fill out this quick form and we will get back to you!
8 Dorset Road, Norwalk CT 06851
Current Price: $849,000
 4 beds
4 beds  2 baths
2 baths  2029 sq. ft
2029 sq. ft
Last Update: 6/19/2025
Property Type: Single Family For Sale
Welcome to 8 Dorset Road, the ideal location within the coveted Cranbury section of Norwalk. This four-bedroom two full bathroom home sits on a quiet picturesque corner lot and offers welcoming amenities for family, friends and in-laws. Enjoy the spacious sun filled open layout living room enhanced with large windows, vaulted ceilings, skylights and a cozy wood-burning fireplace. Stunning hardwood floors adorn both living room, dining room and the upper bedroom level which features three bedrooms and one full bath. The chefs kitchen is equipped with stainless steel appliances and farm sink, granite counter tops and a convenient eat-in kitchen area adjacent to the separate formal dining room. The main floor bedroom is ideal for guests or a private in-law suite (currently be used as a home office) with a full bathroom and separate family room area. French doors lead to the perfect patio setting and backyard oasis. The lower level offers additional living space for a den or home gym, convenient laundry area and large storage areas. Additional features: Oversized two-car garage, central AC; Recent updates include a new heating system, hot water heater and oil tank. 8 Dorset Road truly feels like home in an incredible prime location!
,
MLS #: 24095089
Style: Split Level
Color:
Total Rooms:
Bedrooms: 4
Bathrooms: 2
Acres: 0.3
Year Built: 1960 (Public Records)
New Construction: No/Resale
Home Warranty Offered:
Property Tax: $9,056
Zoning: A1
Mil Rate:
Assessed Value: $383,860
Potential Short Sale:
Square Footage: Estimated HEATED Sq.Ft. above grade is 1831; below grade sq feet total is 198; total sq ft is 2029
| Appliances Incl.: | Electric Range,Microwave,Refrigerator,Dishwasher,Washer,Dryer |
| Laundry Location & Info: | Lower Level |
| Fireplaces: | 1 |
| Basement Desc.: | Partial |
| Exterior Siding: | Vinyl Siding |
| Exterior Features: | Patio |
| Foundation: | Concrete |
| Roof: | Asphalt Shingle |
| Parking Spaces: | 2 |
| Garage/Parking Type: | Attached Garage |
| Swimming Pool: | 0 |
| Waterfront Feat.: | Not Applicable |
| Lot Description: | Corner Lot,Treed,Level Lot |
| Nearby Amenities: | Park,Playground/Tot Lot |
| In Flood Zone: | 1 |
| Occupied: | Owner |
Hot Water System
Heat Type:
Fueled By: Hot Water.
Cooling: Central Air
Fuel Tank Location: In Basement
Water Service: Public Water Connected
Sewage System: Public Sewer Connected
Elementary: Per Board of Ed
Intermediate:
Middle:
High School: Per Board of Ed
Current List Price: $849,000
Original List Price: $849,000
DOM: 31
Listing Date: 5/14/2025
Last Updated: 5/18/2025 4:05:02 AM
Expected Active Date: 5/18/2025
List Agent Name: Wende Foreman
List Office Name: William Pitt Sothebys Intl
