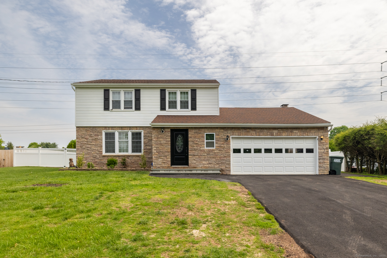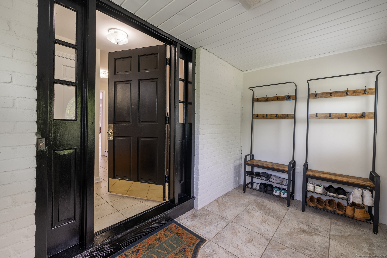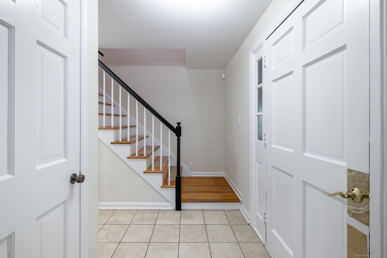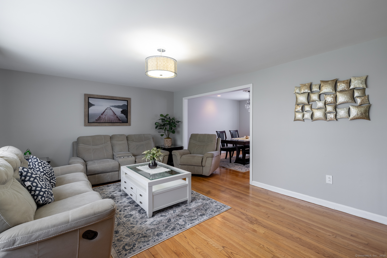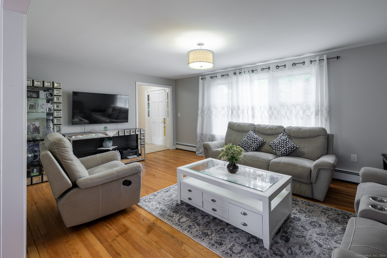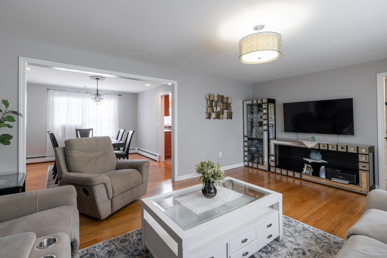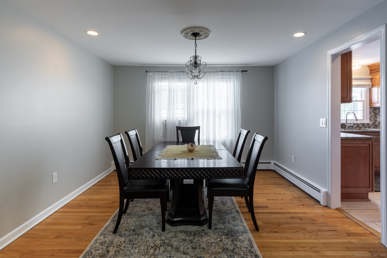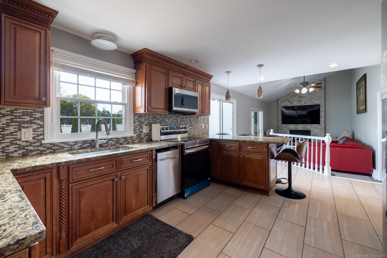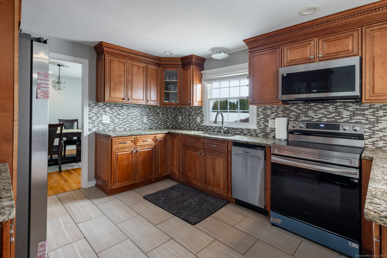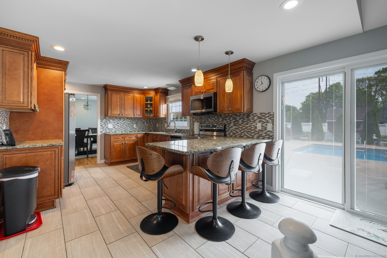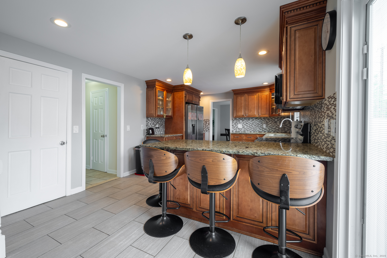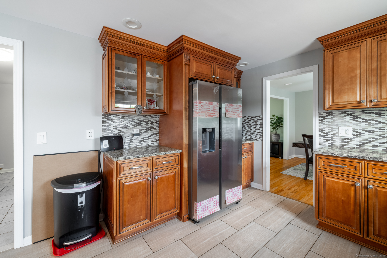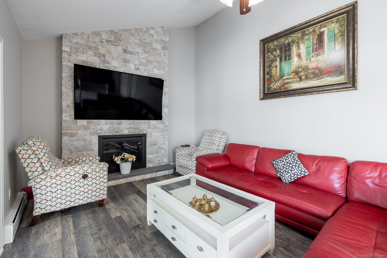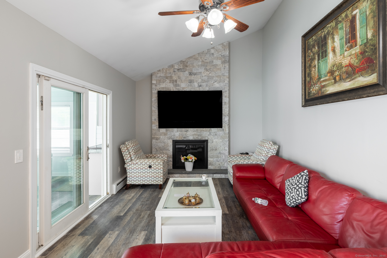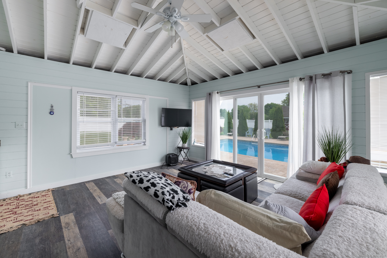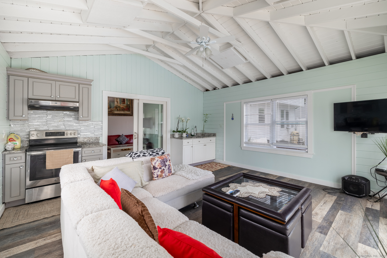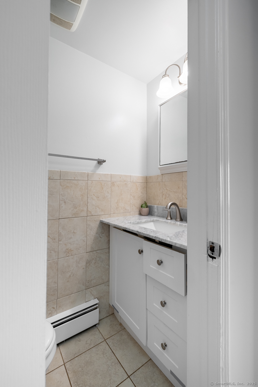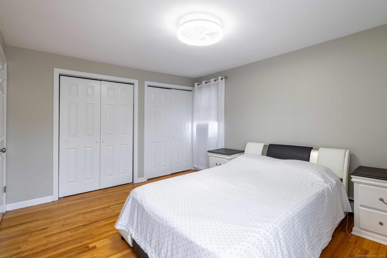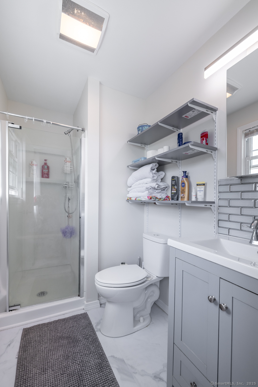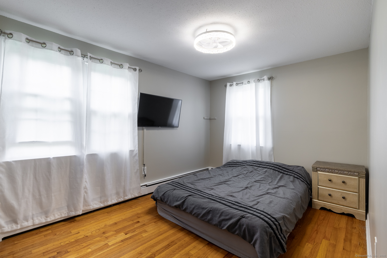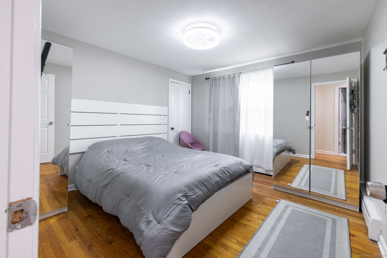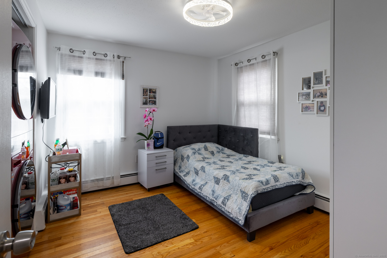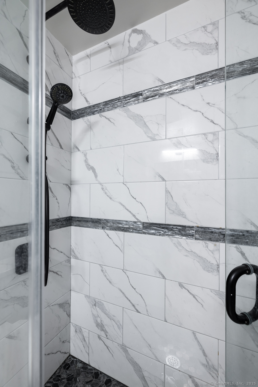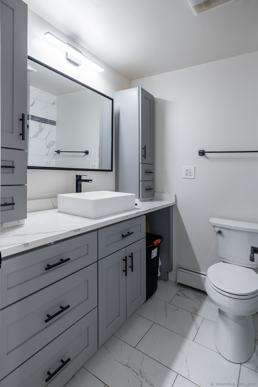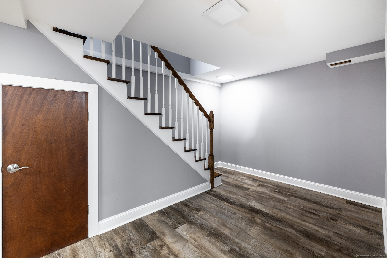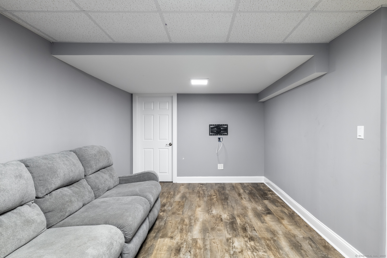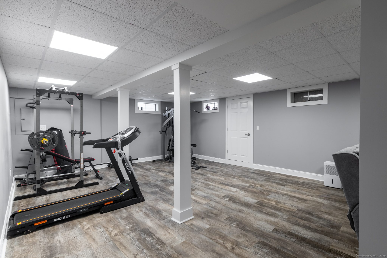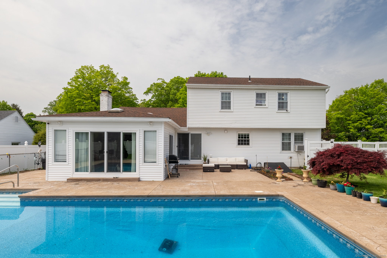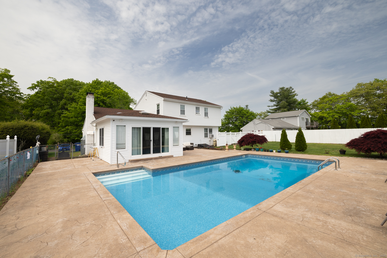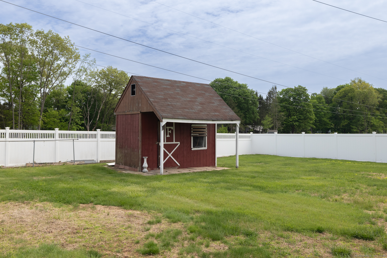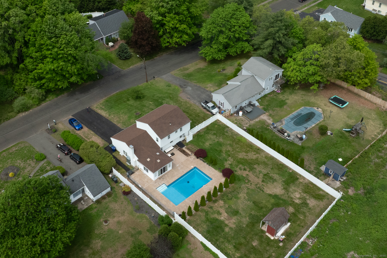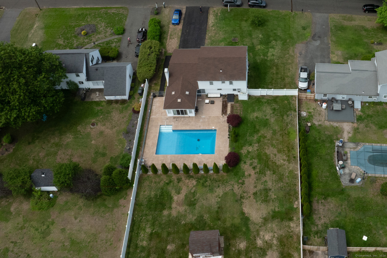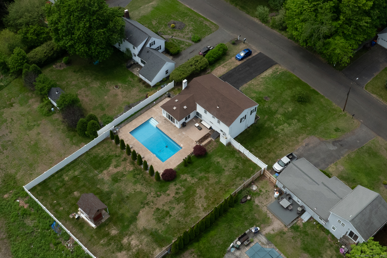More about this Property
If you are interested in more information or having a tour of this property with an experienced agent, please fill out this quick form and we will get back to you!
105 Reussner Road, Southington CT 06489
Current Price: $529,900
 4 beds
4 beds  2 baths
2 baths  2580 sq. ft
2580 sq. ft
Last Update: 6/18/2025
Property Type: Single Family For Sale
Welcome to this beautifully updated 4-bedroom, 2.5-bath Colonial. As you enter, youre greeted by a spacious mudroom, setting the tone for the thoughtful design throughout. The main level has a generous living room, a formal dining room, a half bath, and a cozy sunken family room complete with a stunning fireplace. The updated kitchen features a peninsula island, newer appliances, and plenty of space. One of the standout features of this home is the breathtaking large (not included in the square feet) three-season porch. With cathedral ceilings and a charming nautical feel, this space is equipped with a stove, a sink, cabinets, and sliding doors that lead directly to the built-in pool area. Its a true entertainers dream just steps from the water!! Step outside to your private backyard oasis-featuring a large stamped concrete patio surrounding the pool, all within a fully fenced yard. Its perfect for outdoor dining, summer fun, and relaxing in complete privacy. Upstairs, the spacious primary suite offers a full en-suite bath. There are three more bedrooms with a beautiful remodeled full bath. The finished basement provides additional living space, easily adaptable as a media room, home gym, or playroom. With newer mechanicals, updated windows, and a new driveway, this home is truly move-in ready. This is an exceptional property that is ideal for everyday living and entertaining!
Hobbart to Reussner
MLS #: 24095087
Style: Colonial
Color:
Total Rooms:
Bedrooms: 4
Bathrooms: 2
Acres: 0.46
Year Built: 1974 (Public Records)
New Construction: No/Resale
Home Warranty Offered:
Property Tax: $6,188
Zoning: R-20/2
Mil Rate:
Assessed Value: $196,830
Potential Short Sale:
Square Footage: Estimated HEATED Sq.Ft. above grade is 1880; below grade sq feet total is 700; total sq ft is 2580
| Appliances Incl.: | Oven/Range,Microwave,Refrigerator,Dishwasher |
| Laundry Location & Info: | Lower Level,Upper Level Basement/ upstairs room |
| Fireplaces: | 1 |
| Interior Features: | Auto Garage Door Opener,Cable - Pre-wired,Open Floor Plan,Security System |
| Basement Desc.: | Full,Fully Finished |
| Exterior Siding: | Vinyl Siding |
| Foundation: | Concrete |
| Roof: | Asphalt Shingle |
| Parking Spaces: | 2 |
| Garage/Parking Type: | Attached Garage,Off Street Parking |
| Swimming Pool: | 1 |
| Waterfront Feat.: | Not Applicable |
| Lot Description: | Level Lot |
| Nearby Amenities: | Golf Course,Health Club,Library,Medical Facilities,Park,Shopping/Mall |
| Occupied: | Owner |
Hot Water System
Heat Type:
Fueled By: Hot Water.
Cooling: Window Unit
Fuel Tank Location: Above Ground
Water Service: Public Water Connected
Sewage System: Public Sewer Connected
Elementary: Per Board of Ed
Intermediate:
Middle:
High School: Southington
Current List Price: $529,900
Original List Price: $529,900
DOM: 5
Listing Date: 5/14/2025
Last Updated: 6/16/2025 3:41:55 PM
List Agent Name: Paula Basso
List Office Name: Evjen Agency
