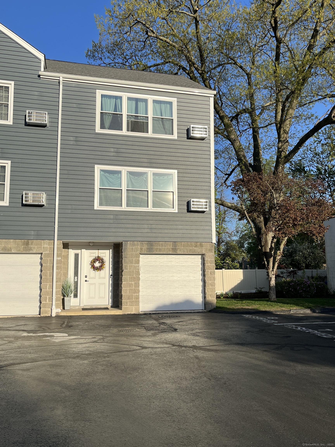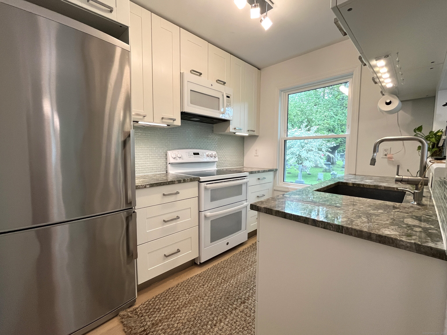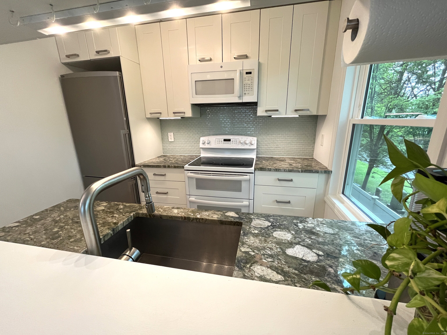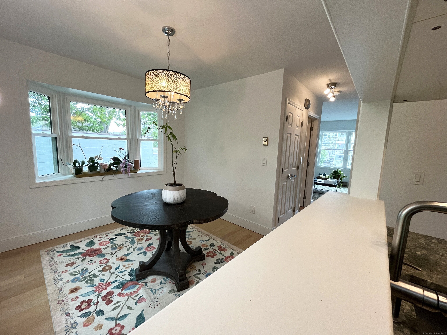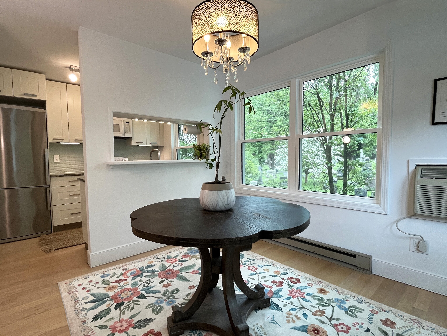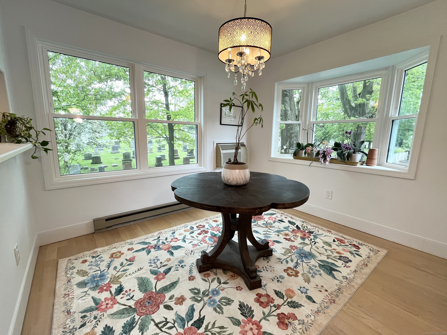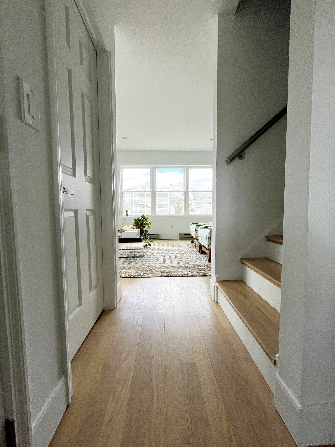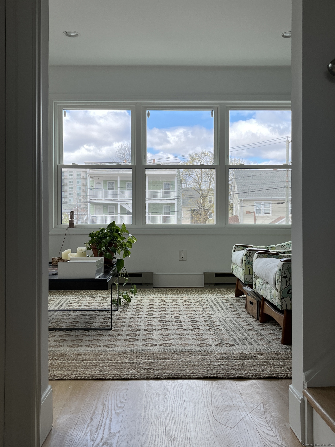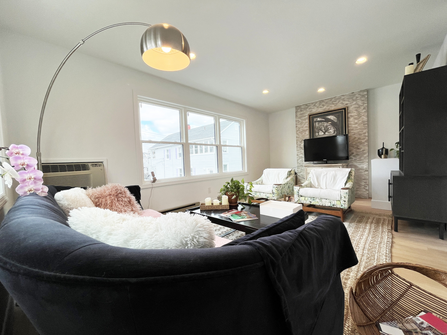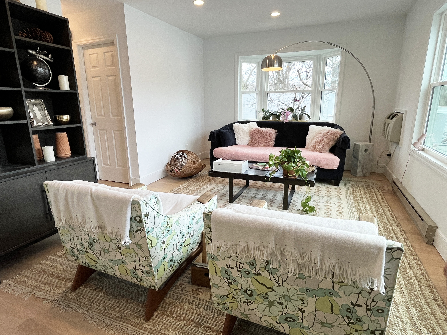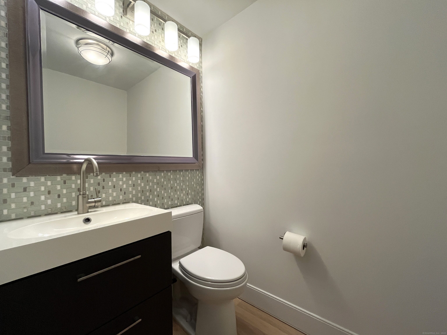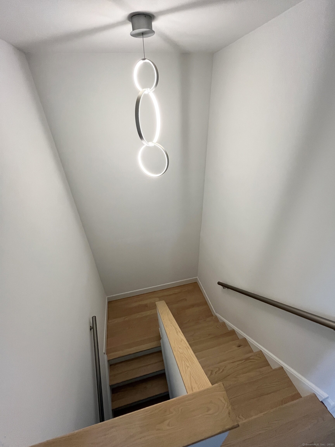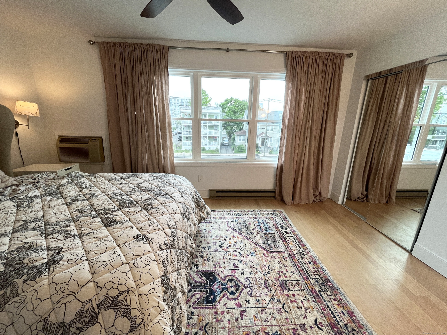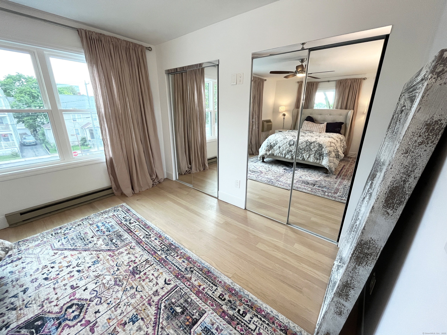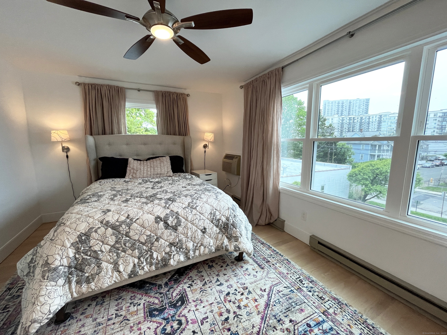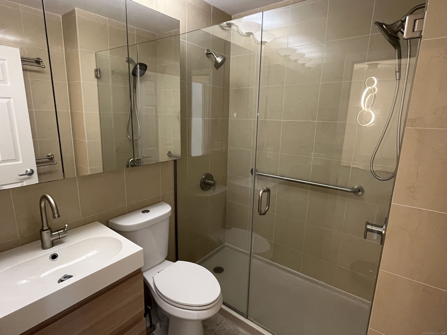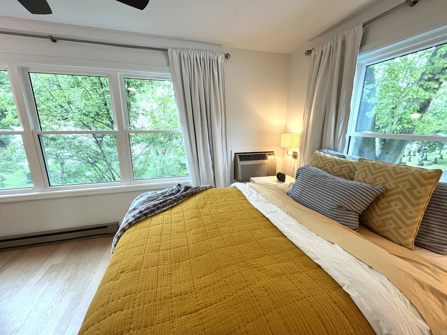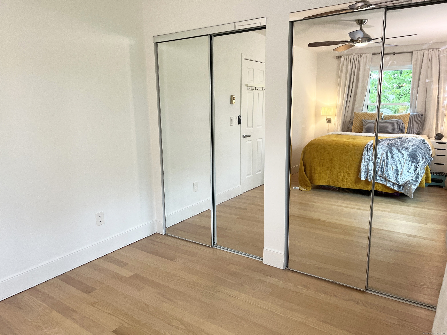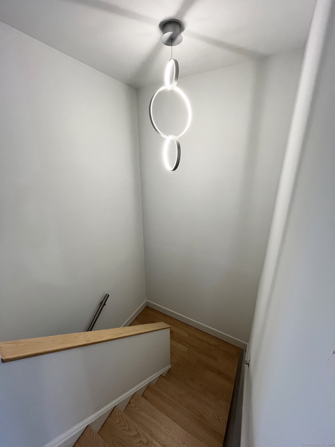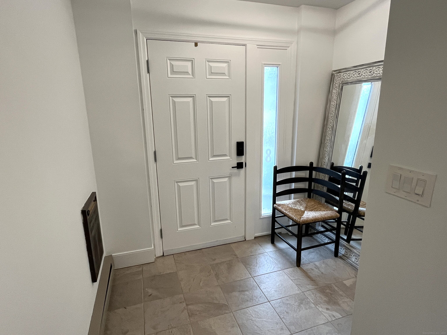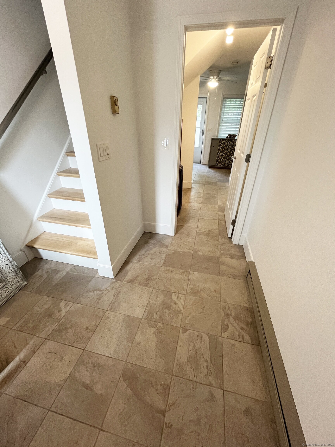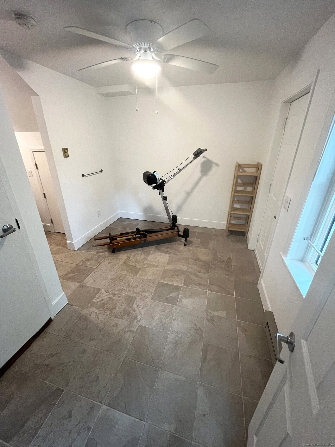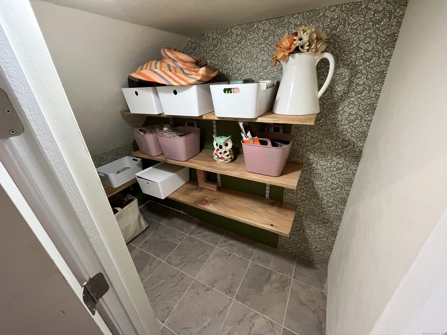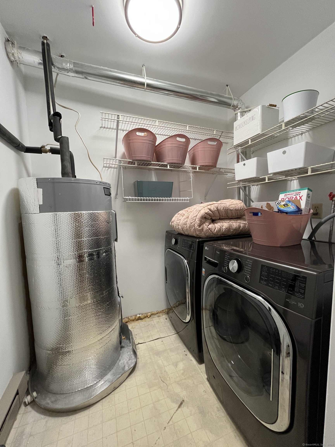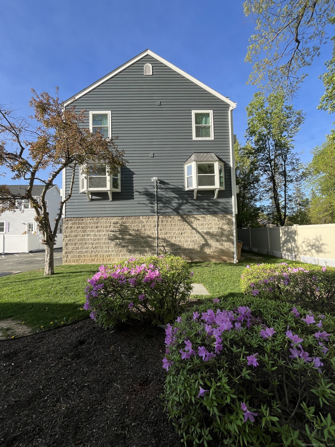More about this Property
If you are interested in more information or having a tour of this property with an experienced agent, please fill out this quick form and we will get back to you!
55 Woodland Place, Stamford CT 06902
Current Price: $499,000
 2 beds
2 beds  2 baths
2 baths  1394 sq. ft
1394 sq. ft
Last Update: 6/24/2025
Property Type: Condo/Co-Op For Sale
This updated 3-level, 2-3-bedroom, 1.5-bath end-unit townhouse checks all the boxes-and then some. Nestled in Stamfords sought-after Harbor Point neighborhood-just minutes from downtown-the home is a quick 3-minute drive or 10-minute walk to the Metro-North train station, making your commute to the city almost effortless. Youre also just a 5-minute stroll from the vibrant waterfront scene, filled with restaurants, shops, and evening hotspots. The home backs onto a quiet, park-like setting ideal for walking your dog, jogging, or biking-offering serene views and added privacy. Freshly painted and smoke-free, the townhouse features light-toned hardwood floors on the 2nd and 3rd levels. The updated kitchen has granite countertops and opens to a spacious dining room. Abundant natural light pours in through all-new windows. Both bathrooms are updated, including a full bath with a dual-shower-head setup. Additional features include ample closet space, a walkable standup attic for extra storage, ground-level laundry, and a versatile bonus room-ideal as a 3rd bedroom, office, craft space, or den. Stay comfortable year-round with 4 remote-controlled AC units and 4 ceiling fans. Dimmable puck lighting adds ambiance to the living room. A 1-car built-in garage and 2 parking spaces next to the unit provide daily convenience. The pet-friendly complex has a notably low monthly HOA fee. Major upgrades include a new roof (2021) and new siding and windows (2024).
GPS Friendly
MLS #: 24095085
Style: Townhouse
Color: Gray
Total Rooms:
Bedrooms: 2
Bathrooms: 2
Acres: 0
Year Built: 1986 (Public Records)
New Construction: No/Resale
Home Warranty Offered:
Property Tax: $6,396
Zoning: RMF
Mil Rate:
Assessed Value: $273,810
Potential Short Sale:
Square Footage: Estimated HEATED Sq.Ft. above grade is 1394; below grade sq feet total is 0; total sq ft is 1394
| Appliances Incl.: | Oven/Range,Refrigerator,Dishwasher |
| Laundry Location & Info: | Main Level Lower level |
| Fireplaces: | 0 |
| Basement Desc.: | None |
| Exterior Siding: | Vinyl Siding,Cement Block |
| Parking Spaces: | 1 |
| Garage/Parking Type: | Under House Garage,Off Street Parking,Assigned Par |
| Swimming Pool: | 0 |
| Waterfront Feat.: | Not Applicable |
| Lot Description: | Level Lot |
| Nearby Amenities: | Health Club,Medical Facilities,Park,Private School(s),Public Transportation,Shopping/Mall |
| In Flood Zone: | 0 |
| Occupied: | Owner |
HOA Fee Amount 300
HOA Fee Frequency: Monthly
Association Amenities: .
Association Fee Includes:
Hot Water System
Heat Type:
Fueled By: Baseboard.
Cooling: Wall Unit
Fuel Tank Location:
Water Service: Public Water Connected
Sewage System: Public Sewer Connected
Elementary: Per Board of Ed
Intermediate:
Middle:
High School: Per Board of Ed
Current List Price: $499,000
Original List Price: $509,000
DOM: 34
Listing Date: 5/14/2025
Last Updated: 6/15/2025 12:36:40 PM
Expected Active Date: 5/21/2025
List Agent Name: Rob Clermont
List Office Name: Clermont Real Estate
