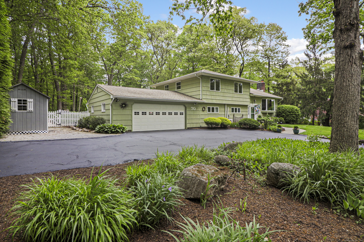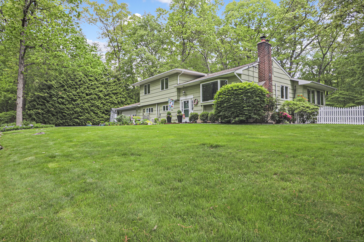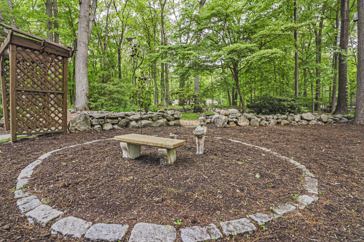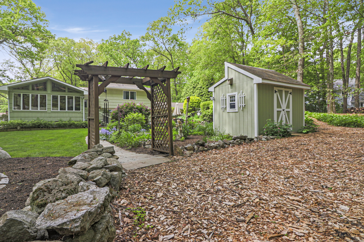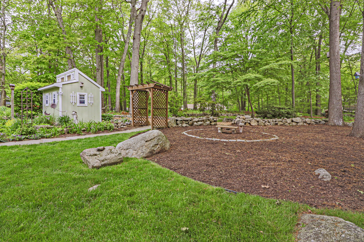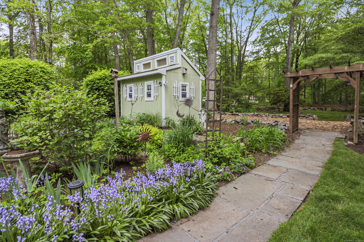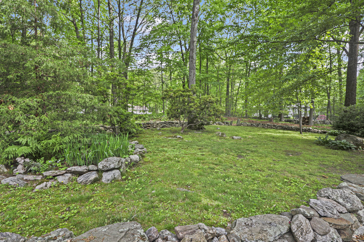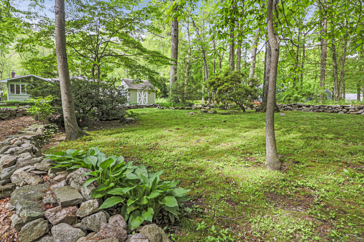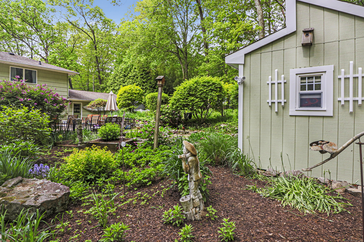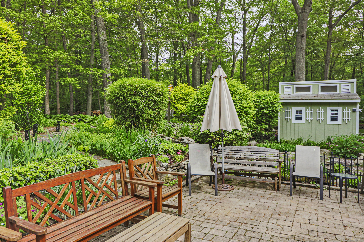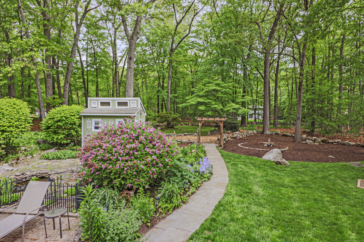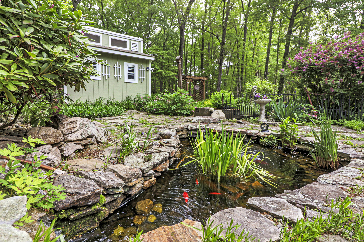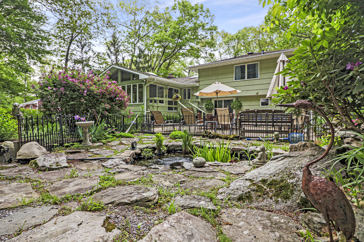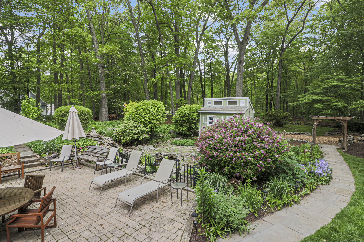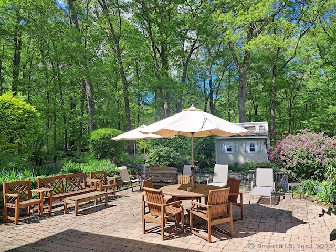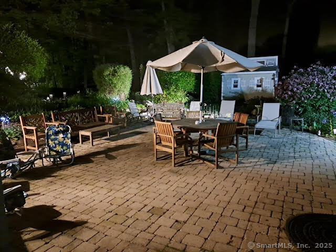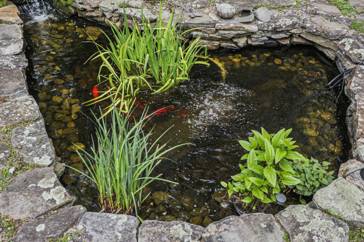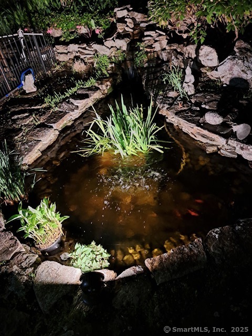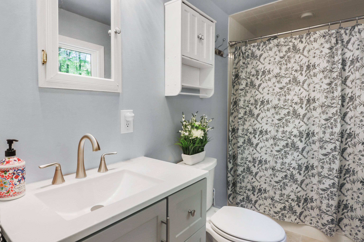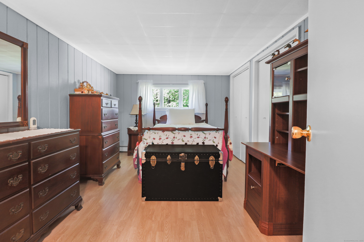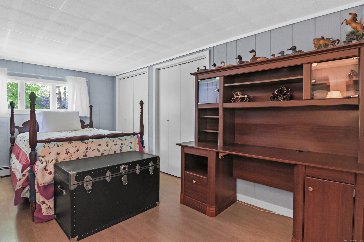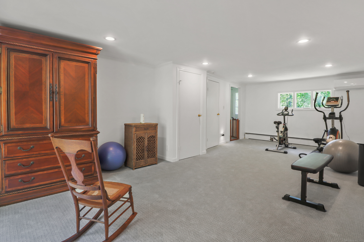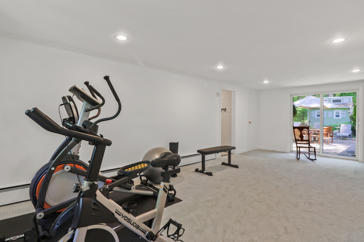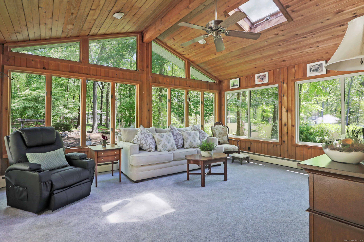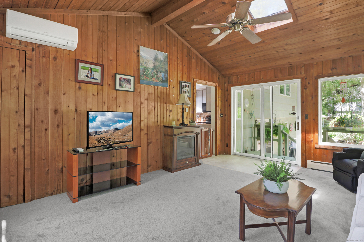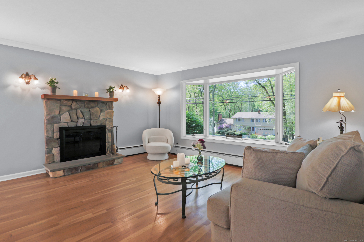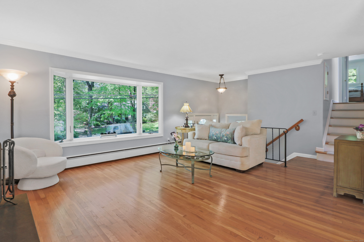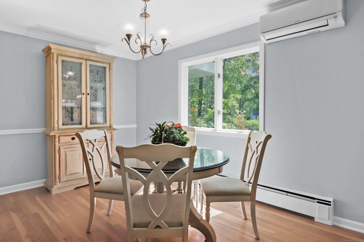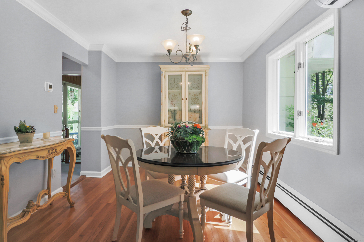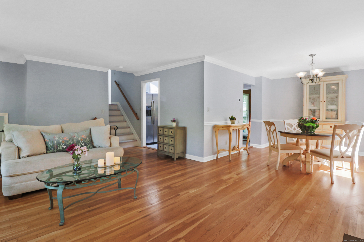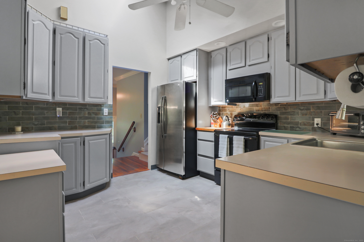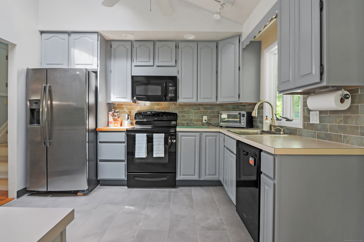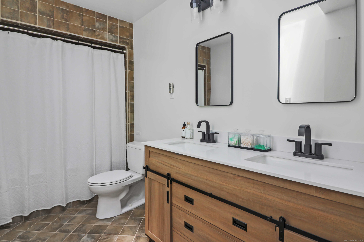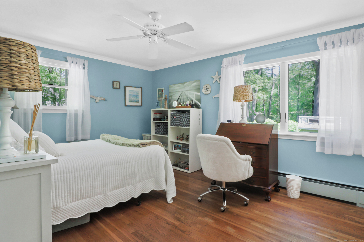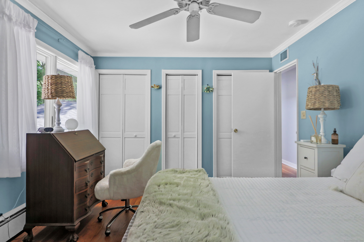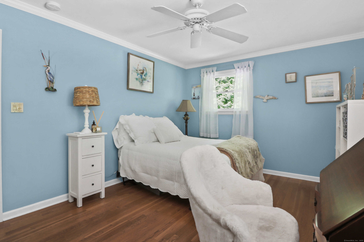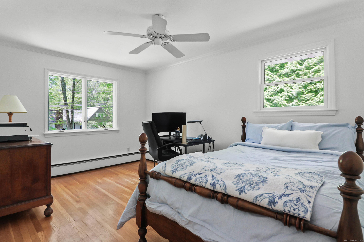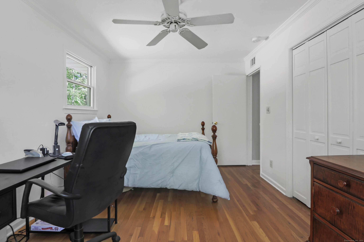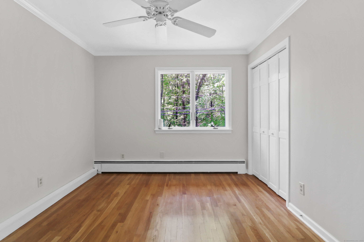More about this Property
If you are interested in more information or having a tour of this property with an experienced agent, please fill out this quick form and we will get back to you!
70 Bayne Street, Norwalk CT 06851
Current Price: $910,000
 4 beds
4 beds  2 baths
2 baths  2776 sq. ft
2776 sq. ft
Last Update: 6/25/2025
Property Type: Single Family For Sale
Best Oasis in Norwalk! A MUST see backyard Oasis. Walk the custom trails to be at one with nature. Sit on the oversized patio and enjoy the background noise of the birds humming, the koi pond flowing. Sit in the zen garden and unwind after a long day. All of this plus an updated move in ready home that offers an in-law/nanny options, an oversized 2 car garage, a spectacular Florida Room with vaulted ceilings, wall to wall windows to give a tranquil view the a gardeners oasis year round. The living room and dining room offer hardwood floors, a nice fireplace with mantel and large bay window to enjoy each season as it passes. The house has a brand new split hvac system that can supply both heat and A/C. Living in a premier house in a premier Cranbury location with convenient access to all things shopping and commuting. Brand new elementary school, and soon to be brand new high school also in this district. All for under $1M, who says you cant find value in this market?
Rte 7, West Rocks Rd, Bayne St, 1St Hse On L After Live Oak
MLS #: 24095084
Style: Split Level
Color: Sage
Total Rooms:
Bedrooms: 4
Bathrooms: 2
Acres: 1.01
Year Built: 1957 (Public Records)
New Construction: No/Resale
Home Warranty Offered:
Property Tax: $10,489
Zoning: CD-1L
Mil Rate:
Assessed Value: $448,740
Potential Short Sale:
Square Footage: Estimated HEATED Sq.Ft. above grade is 2178; below grade sq feet total is 598; total sq ft is 2776
| Appliances Incl.: | Oven/Range,Microwave,Refrigerator,Dishwasher,Washer,Dryer |
| Laundry Location & Info: | Lower Level |
| Fireplaces: | 1 |
| Interior Features: | Central Vacuum,Security System |
| Basement Desc.: | Full,Storage,Fully Finished,Interior Access |
| Exterior Siding: | Shingle,Wood |
| Foundation: | Concrete |
| Roof: | Asphalt Shingle |
| Parking Spaces: | 2 |
| Garage/Parking Type: | Attached Garage,Off Street Parking |
| Swimming Pool: | 0 |
| Waterfront Feat.: | Not Applicable |
| Lot Description: | Treed,Level Lot |
| Occupied: | Vacant |
Hot Water System
Heat Type:
Fueled By: Hot Water.
Cooling: Split System
Fuel Tank Location: In Basement
Water Service: Public Water Connected
Sewage System: Septic
Elementary: Cranbury
Intermediate:
Middle: West Rocks
High School: Norwalk
Current List Price: $910,000
Original List Price: $910,000
DOM: 34
Listing Date: 5/22/2025
Last Updated: 5/22/2025 2:58:51 PM
List Agent Name: Michael Church
List Office Name: Michael Church
