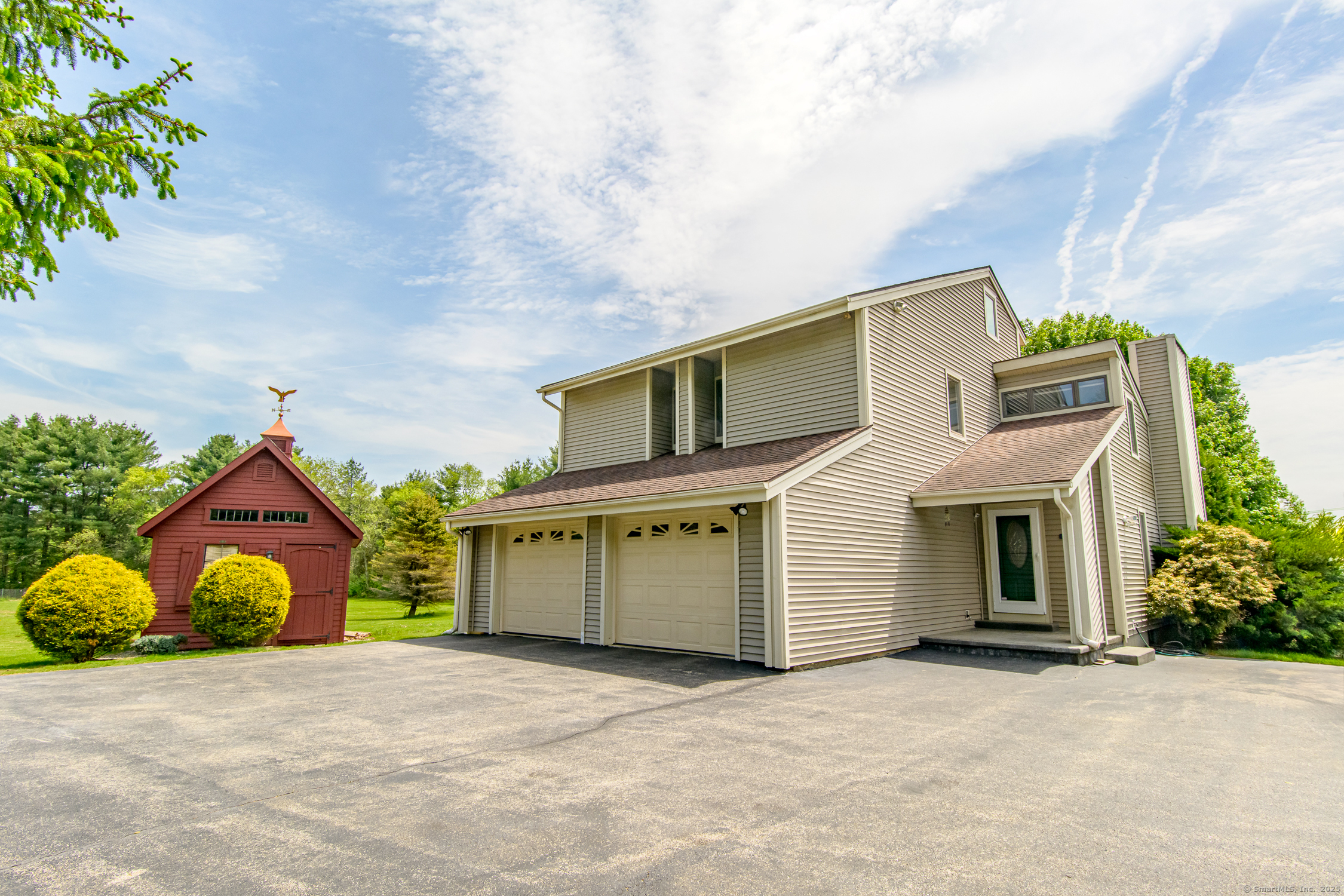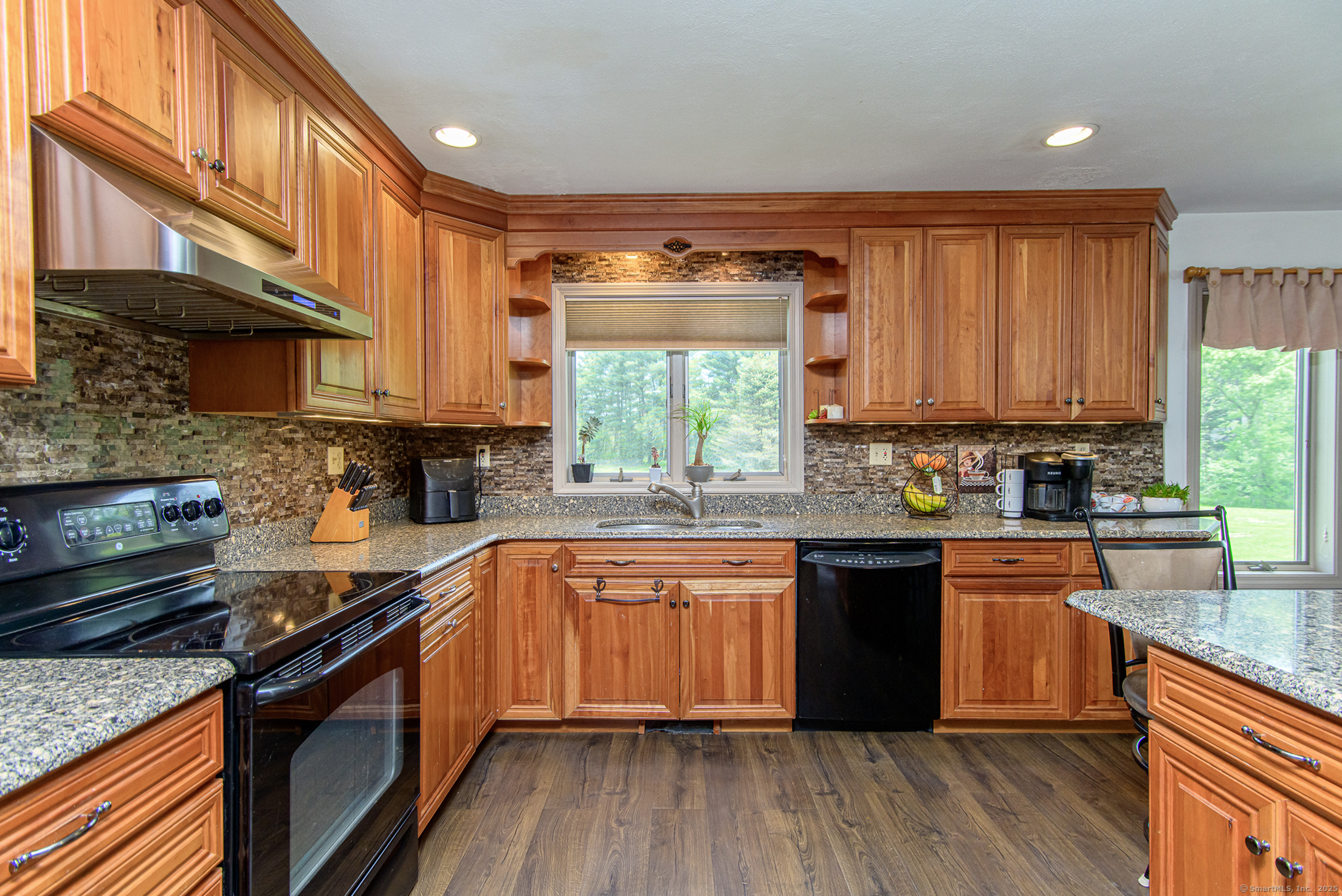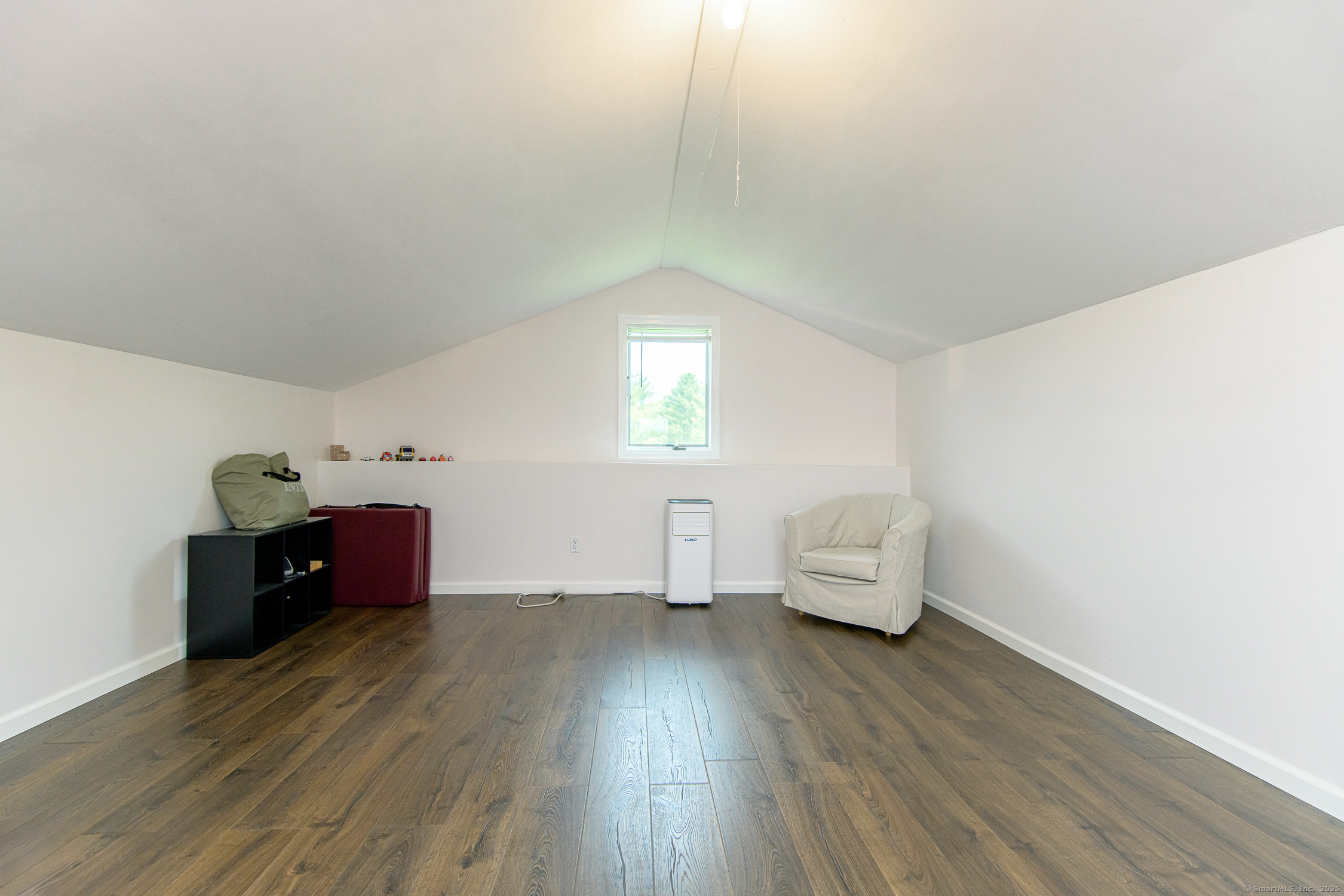More about this Property
If you are interested in more information or having a tour of this property with an experienced agent, please fill out this quick form and we will get back to you!
449 Thompson Road, Thompson CT 06277
Current Price: $570,000
 3 beds
3 beds  3 baths
3 baths  2132 sq. ft
2132 sq. ft
Last Update: 6/8/2025
Property Type: Single Family For Sale
Sensational Contemporary! Level Yard for Family Enjoyment! Four Levels Of Ultimate Living. Immaculate Condition. The Living Room offers a fireplace and Balcony to upper levels with a Cathedral Ceiling, Open Living Space! Sliding Glass Doors From Living and Dining Room lead to an Expansive Deck and Hot Tub. 2 1/2 Baths, 3 Bedrooms, The Kitchen offers beautiful Cabinetry and Granite Counters and Tiled Backsplash with Center Island and Under Cabinet Lighting. Finished Lower Level for Family Enjoyment offers built in Television, Fireplace, and Exercise Area! Attic is Finished for Office Space or Teenage Haven. Central Vac, Mini Split Air Conditioning & heat system ,Generator, Two Bay Attached Garage leads directly into the Kitchen. Square Footage is approx. 2400 with Partially Finished Attic and Basement included. Close to the Mass Line and I-395 for easy commute! Schedule Today for your Private Showing!!
Rt 193 to East Thompson Rd
MLS #: 24095074
Style: Contemporary
Color:
Total Rooms:
Bedrooms: 3
Bathrooms: 3
Acres: 1.51
Year Built: 1989 (Public Records)
New Construction: No/Resale
Home Warranty Offered:
Property Tax: $5,251
Zoning: R40
Mil Rate:
Assessed Value: $186,800
Potential Short Sale:
Square Footage: Estimated HEATED Sq.Ft. above grade is 1716; below grade sq feet total is 416; total sq ft is 2132
| Appliances Incl.: | Electric Range,Microwave,Refrigerator,Dishwasher,Washer,Electric Dryer |
| Laundry Location & Info: | Laundry is on Bedroom Level |
| Fireplaces: | 2 |
| Basement Desc.: | Full,Unfinished,Sump Pump,Partially Finished,Liveable Space |
| Exterior Siding: | Vinyl Siding |
| Exterior Features: | Shed,Deck,Hot Tub |
| Foundation: | Concrete |
| Roof: | Asphalt Shingle |
| Parking Spaces: | 2 |
| Garage/Parking Type: | Attached Garage |
| Swimming Pool: | 0 |
| Waterfront Feat.: | Not Applicable |
| Lot Description: | Lightly Wooded,Level Lot,Open Lot |
| Nearby Amenities: | Golf Course,Lake,Library,Private School(s) |
| Occupied: | Owner |
Hot Water System
Heat Type:
Fueled By: Baseboard,Hot Water.
Cooling: Ceiling Fans,Split System,Window Unit
Fuel Tank Location: In Basement
Water Service: Private Well
Sewage System: Septic
Elementary: Mary R. Fisher
Intermediate: Per Board of Ed
Middle: Per Board of Ed
High School: Tourtellotte Memorial
Current List Price: $570,000
Original List Price: $570,000
DOM: 10
Listing Date: 5/15/2025
Last Updated: 5/27/2025 1:21:47 PM
List Agent Name: Rachel Sposato
List Office Name: Berkshire Hathaway NE Prop.






































