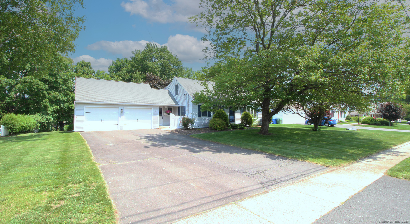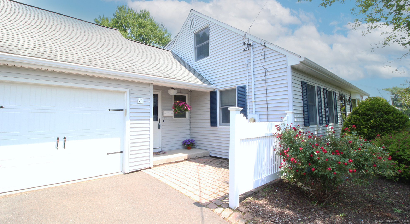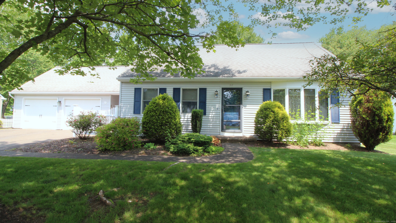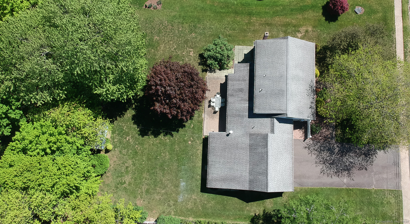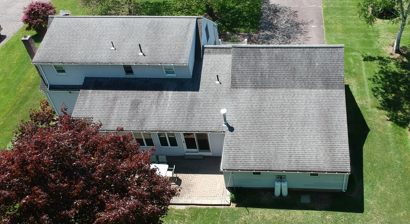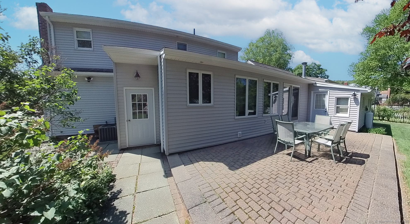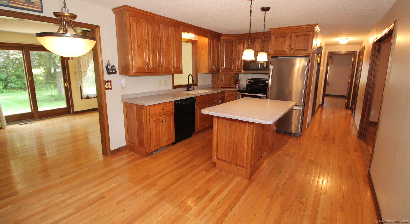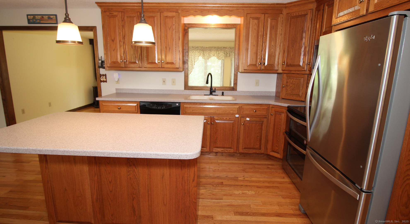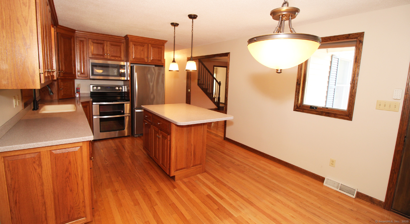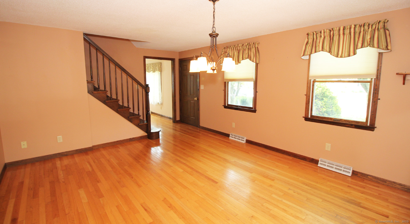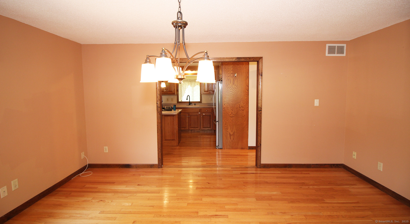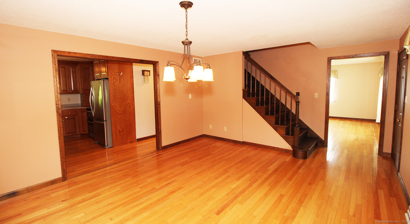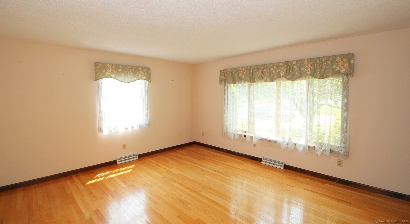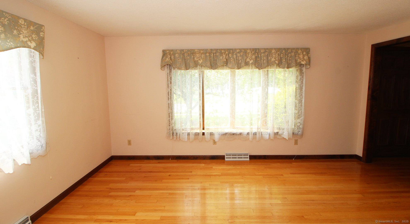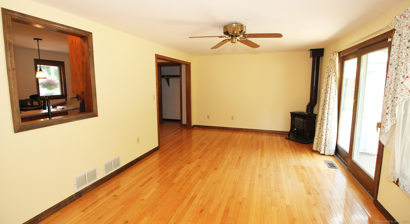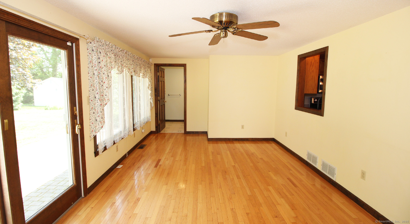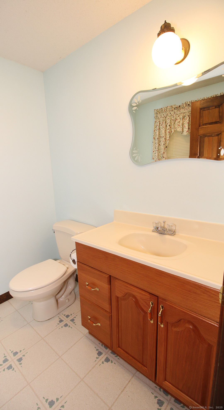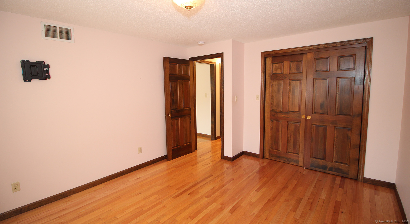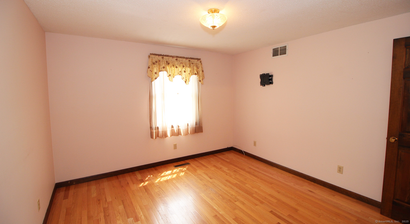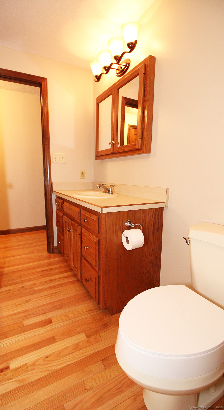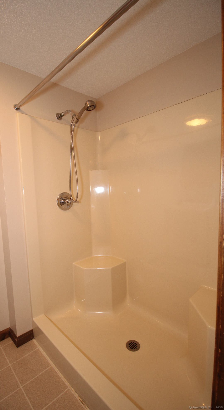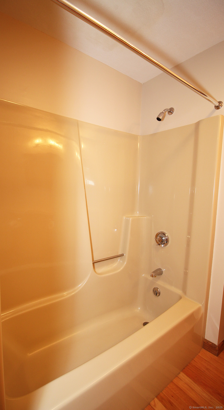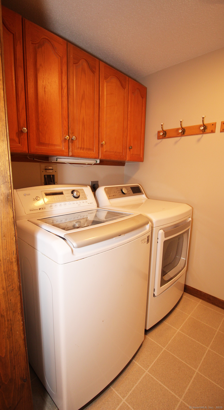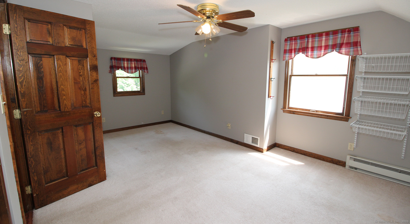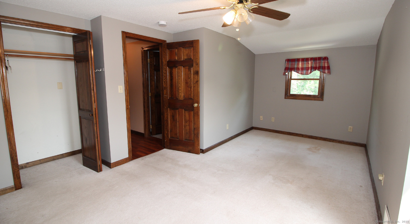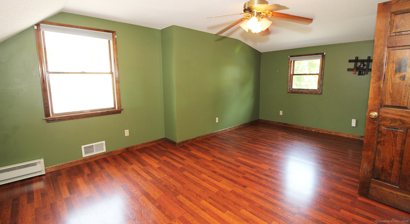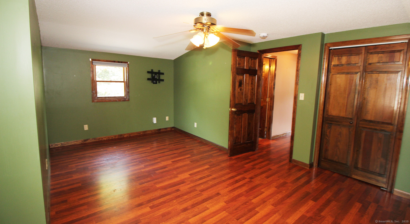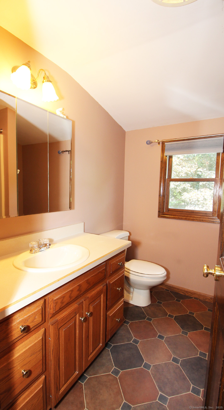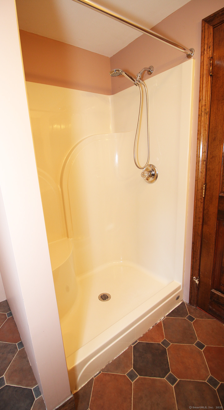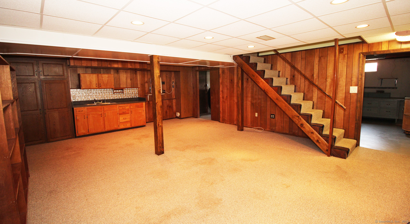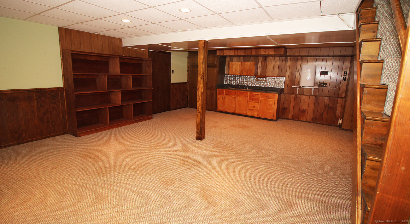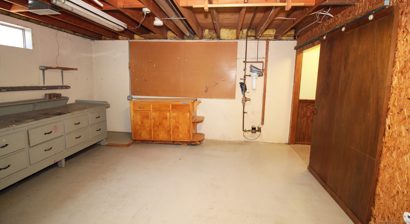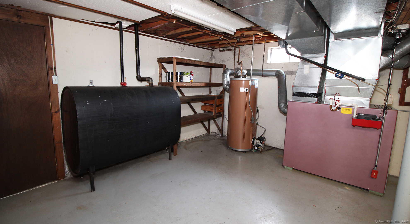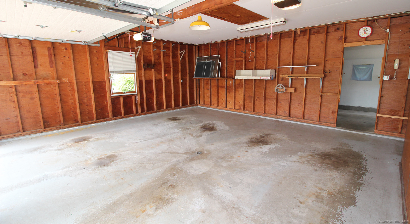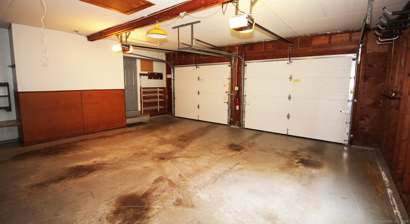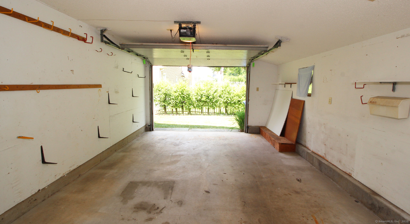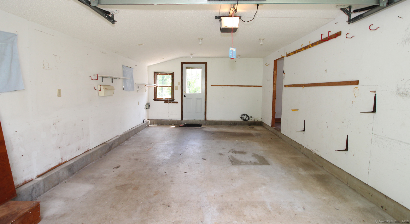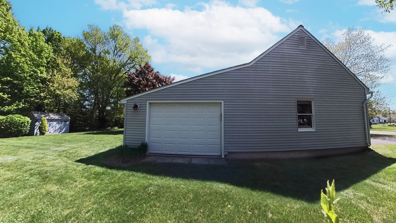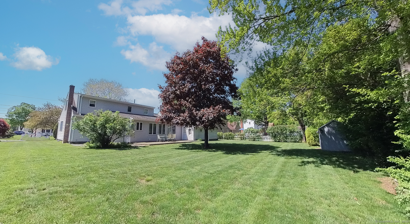More about this Property
If you are interested in more information or having a tour of this property with an experienced agent, please fill out this quick form and we will get back to you!
57 Edrow Road, Bristol CT 06010
Current Price: $419,900
 3 beds
3 beds  3 baths
3 baths  1976 sq. ft
1976 sq. ft
Last Update: 6/19/2025
Property Type: Single Family For Sale
Welcome to 57 Edrow Road, Bristol. This charming Home with Modern Amenities is nestled in a quiet and desirable neighborhood. Stunning and well maintained, this single-family home offers the perfect blend of comfort, style, functionality and lots of storage. Featuring 3 spacious bedrooms, with the primary bedroom on the first floor and 2 1/2 baths, this property is ideal for anyone looking to enjoy a relaxed and convenient lifestyle. The kitchen and dining area create a seamless flow, perfect for hosting formal dinners in the dining room or enjoying casual meals. Equipped with modern appliances, ample counter space, and a cozy breakfast nook, the kitchen is both functional and inviting. Adjacent to the kitchen, youll find a sunlit den with its cozy gas fireplace that overlooks the lush, private backyard with patio, creating a warm and inviting atmosphere, perfect for gatherings or quiet evenings. The charming patio is ideal for alfresco dining, offering a picturesque setting for every meal, entertaining, or simply enjoying the fresh air. The spacious 2-car garage with easy access to the kitchen offers an additional workshop space with its own overhead door access creates endless possibilities for hobbies, storage, or projects. The large, finished basement rec room provides the perfect space for activities, relaxation, or even a home gym, making it a versatile area to suit your needs.
This home is designed with both practicality and elegance in mind, making it the perfect space to create lasting memories. Dont miss your chance to call this extraordinary property your new home!
Jerome Avenue to Edrow Road
MLS #: 24095073
Style: Cape Cod
Color:
Total Rooms:
Bedrooms: 3
Bathrooms: 3
Acres: 0.41
Year Built: 1984 (Public Records)
New Construction: No/Resale
Home Warranty Offered:
Property Tax: $7,973
Zoning: R-15
Mil Rate:
Assessed Value: $250,320
Potential Short Sale:
Square Footage: Estimated HEATED Sq.Ft. above grade is 1976; below grade sq feet total is ; total sq ft is 1976
| Appliances Incl.: | Electric Range,Refrigerator,Dishwasher,Washer,Dryer |
| Fireplaces: | 1 |
| Interior Features: | Auto Garage Door Opener |
| Basement Desc.: | Full,Storage,Partially Finished,Liveable Space |
| Exterior Siding: | Vinyl Siding |
| Exterior Features: | Shed,Patio |
| Foundation: | Concrete |
| Roof: | Asphalt Shingle |
| Parking Spaces: | 2 |
| Driveway Type: | Paved,Asphalt |
| Garage/Parking Type: | Attached Garage,Paved,Driveway |
| Swimming Pool: | 0 |
| Waterfront Feat.: | Brook |
| Lot Description: | Level Lot |
| Occupied: | Vacant |
Hot Water System
Heat Type:
Fueled By: Hot Air.
Cooling: Central Air
Fuel Tank Location: In Basement
Water Service: Public Water Connected
Sewage System: Public Sewer Connected
Elementary: Per Board of Ed
Intermediate: Per Board of Ed
Middle: Per Board of Ed
High School: Per Board of Ed
Current List Price: $419,900
Original List Price: $419,900
DOM: 13
Listing Date: 5/23/2025
Last Updated: 6/6/2025 4:05:02 AM
Expected Active Date: 6/6/2025
List Agent Name: Douglas St. John
List Office Name: New England Realty Assoc LLC
