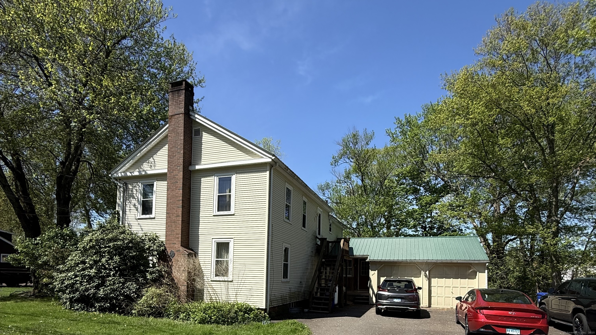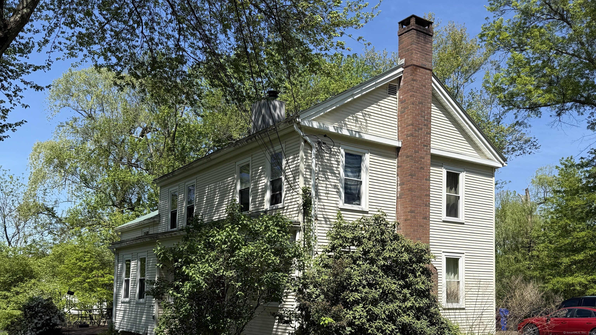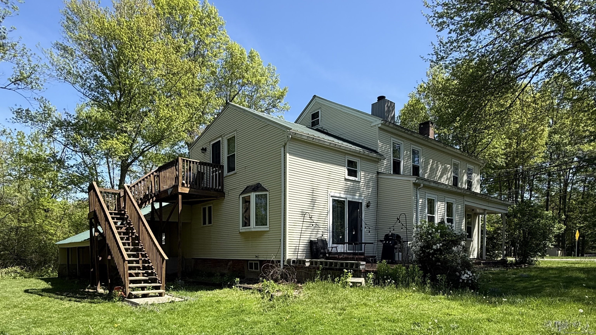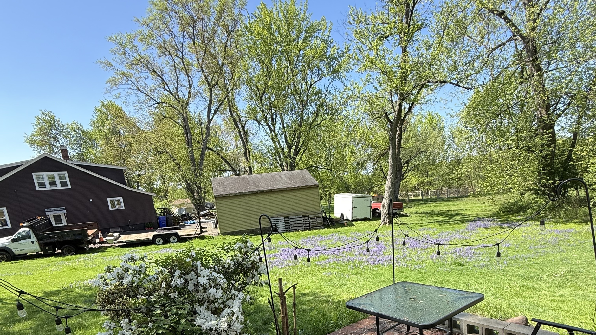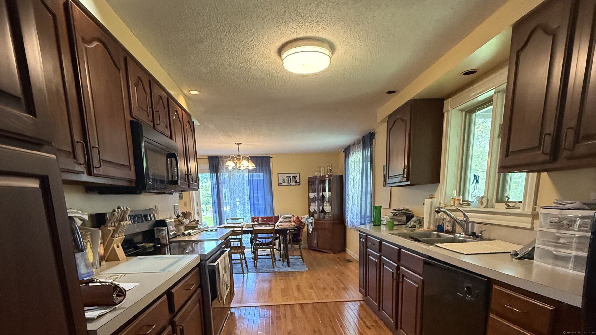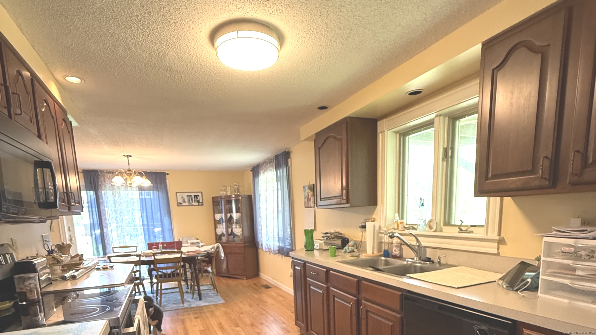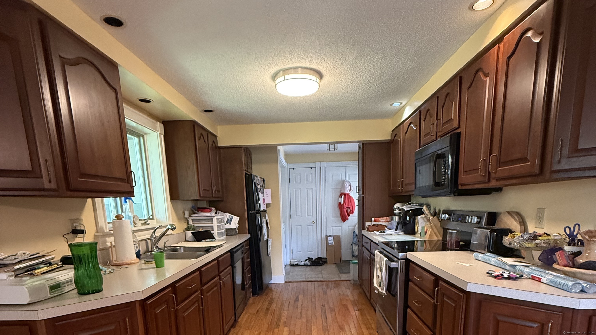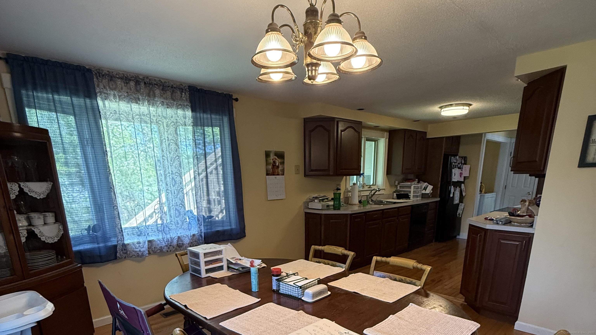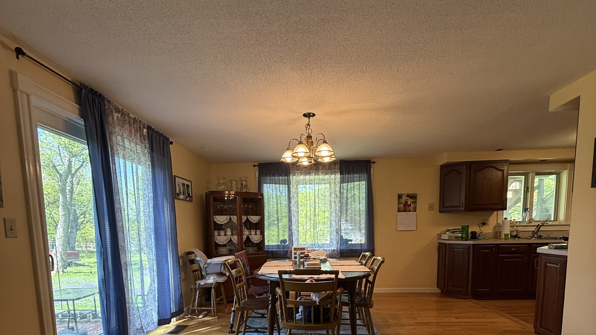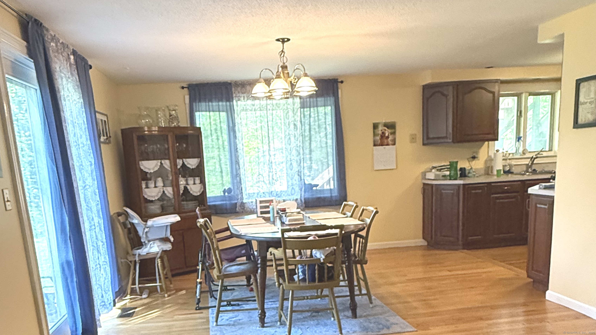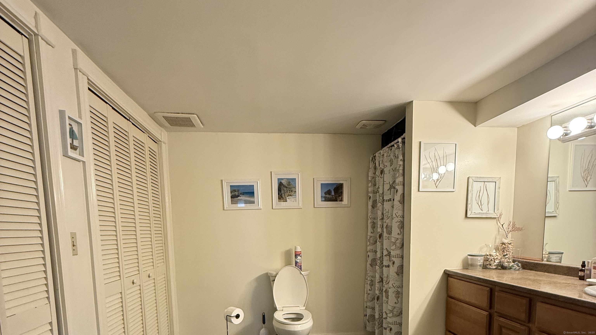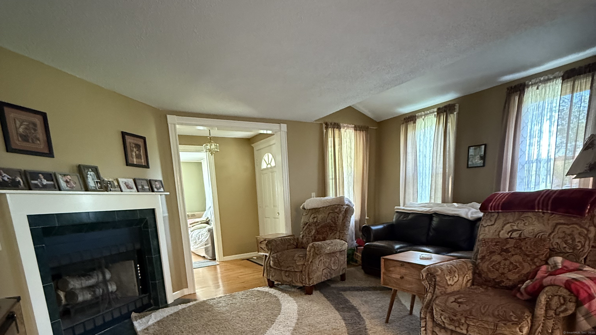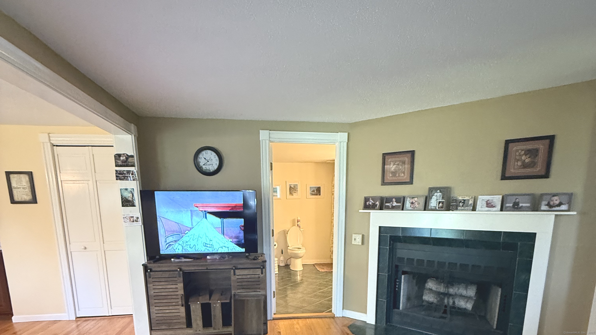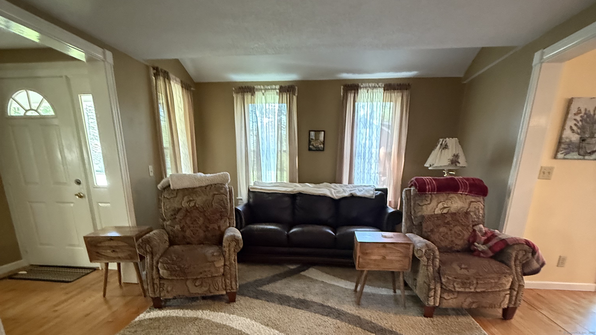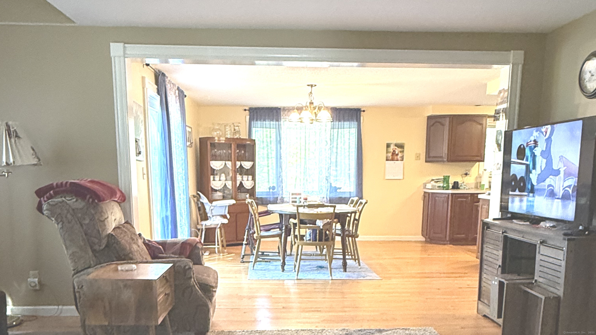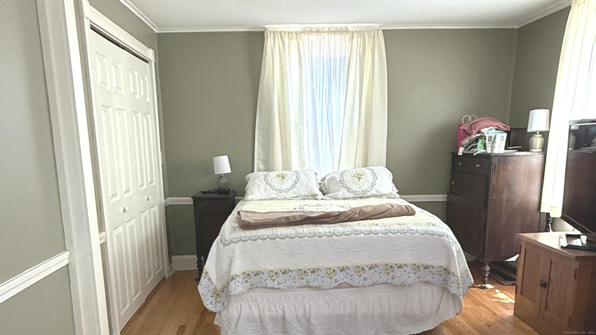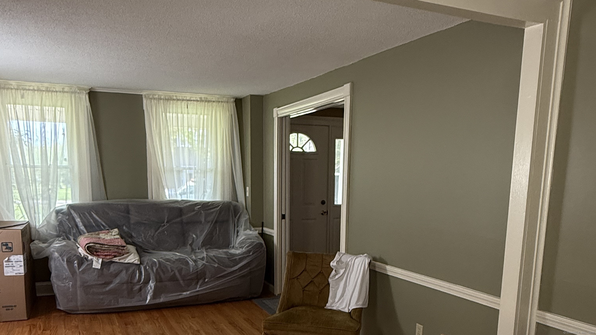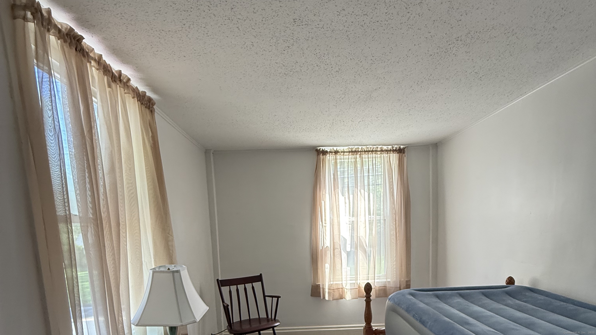More about this Property
If you are interested in more information or having a tour of this property with an experienced agent, please fill out this quick form and we will get back to you!
447 Boston Neck Road, Suffield CT 06078
Current Price: $379,900
 4 beds
4 beds  2 baths
2 baths  2192 sq. ft
2192 sq. ft
Last Update: 6/2/2025
Property Type: Multi-Family For Sale
You must see this rare and desirable 2 family walking distance to Suffield Center. This light and bright 2 family has major renovations in the last 20 years or so. Including metal Roof was ripped and stripped and replacing rafters and plywood where needed, first floor was gutted including insulation and sheet rock. It has cherry cabinets and gleaming hardwood floors and tile. First floor is very spacious the size of a small house. Second floor has some hardwood and maple cabinets, both unit have their own laundry. Updates to mention, Vinyl siding, thermo windows, newer exterior doors and sliders to deck, bath, recessed lights, interior doors, newer interior paint 2) 100 amp service, most ABS plumbing, oversized 3 wide driveway, 1.5 car garage. New propane (3 years) furnace 1st floor. 2nd floor is electric. Separate utilities including water, first floor has 2 fireplaces one is propane.
South main to Kent Road...Kent road turns into Boston Neck.
MLS #: 24095068
Style: Units on different Floors
Color:
Total Rooms:
Bedrooms: 4
Bathrooms: 2
Acres: 1
Year Built: 1860 (Public Records)
New Construction: No/Resale
Home Warranty Offered:
Property Tax: $4,519
Zoning: R25
Mil Rate:
Assessed Value: $199,710
Potential Short Sale:
Square Footage: Estimated HEATED Sq.Ft. above grade is 2192; below grade sq feet total is ; total sq ft is 2192
| Laundry Location & Info: | All Units Have Hook-Ups |
| Fireplaces: | 1 |
| Energy Features: | Programmable Thermostat,Storm Doors,Storm Windows,Thermopane Windows |
| Energy Features: | Programmable Thermostat,Storm Doors,Storm Windows,Thermopane Windows |
| Basement Desc.: | Full,Full With Hatchway |
| Exterior Siding: | Vinyl Siding |
| Exterior Features: | Deck,Garden Area |
| Foundation: | Brick,Stone |
| Roof: | Metal |
| Parking Spaces: | 2 |
| Driveway Type: | Paved |
| Garage/Parking Type: | Attached Garage,Paved,Off Street Parking,Driveway |
| Swimming Pool: | 0 |
| Waterfront Feat.: | Not Applicable |
| Lot Description: | Lightly Wooded,Level Lot |
| Nearby Amenities: | Golf Course,Health Club,Library,Medical Facilities,Park,Shopping/Mall |
| In Flood Zone: | 0 |
| Occupied: | Tenant |
Hot Water System
Heat Type:
Fueled By: Hot Air,Radiator.
Cooling: None
Fuel Tank Location: Above Ground
Water Service: Public Water In Street
Sewage System: Public Sewer Connected
Elementary: A. Ward Spaulding
Intermediate: McAlister
Middle: Suffield
High School: Suffield
Current List Price: $379,900
Original List Price: $379,900
DOM: 16
Listing Date: 5/12/2025
Last Updated: 5/28/2025 10:56:14 PM
List Agent Name: Gregory Heineman
List Office Name: Trend 2000 Real Estate
