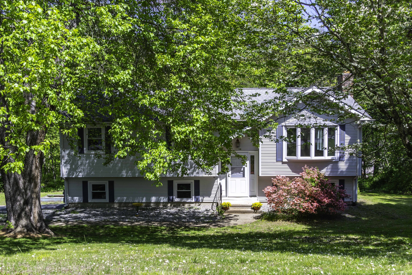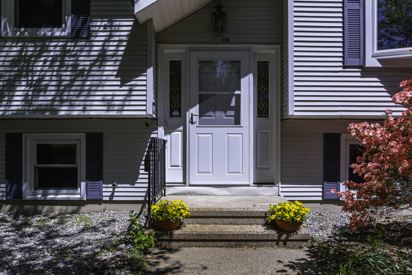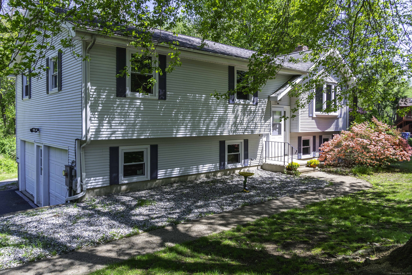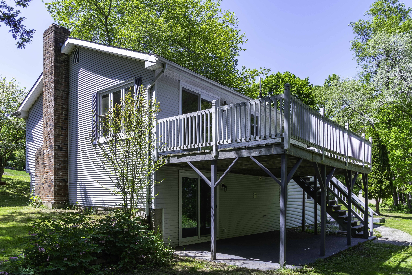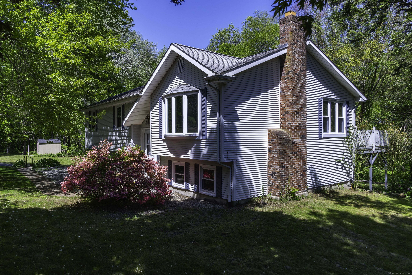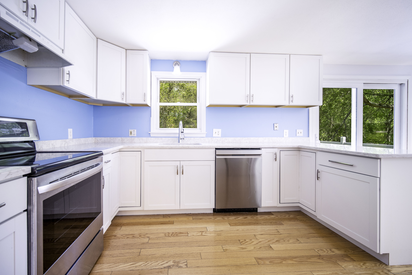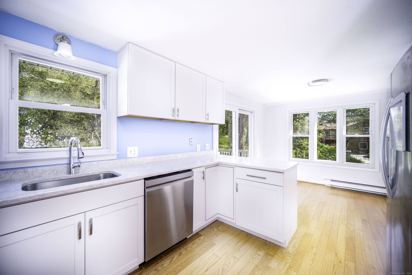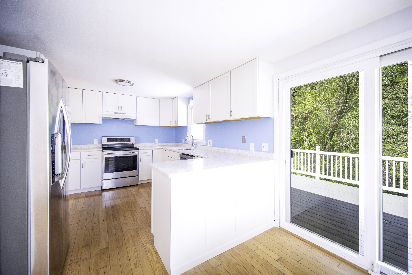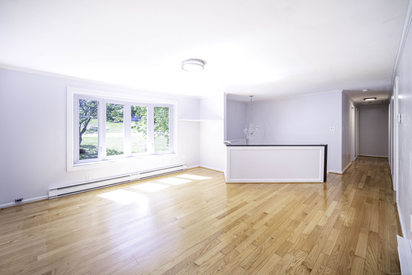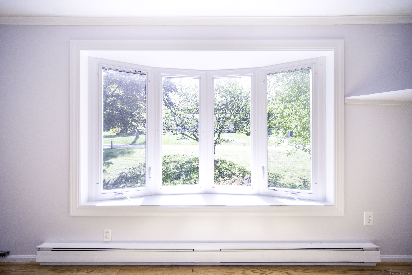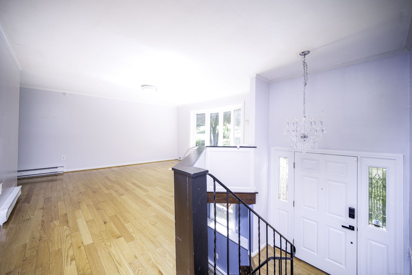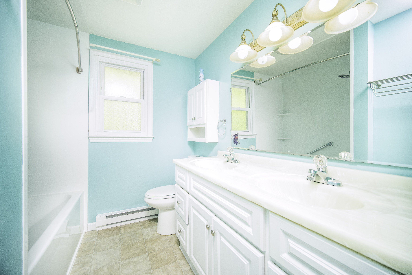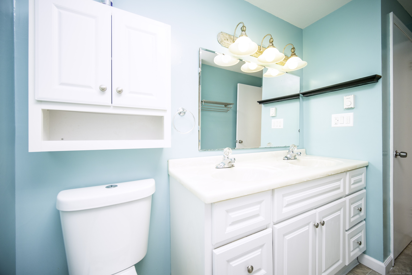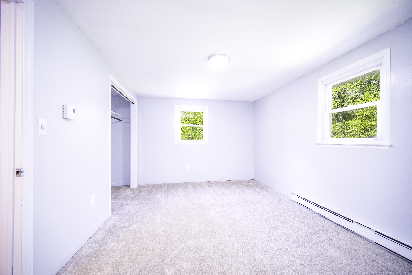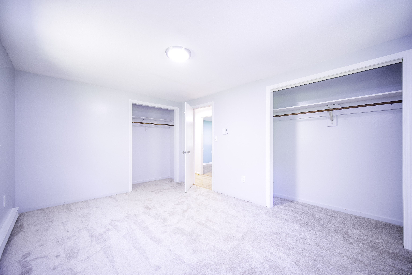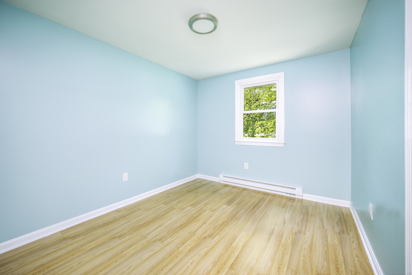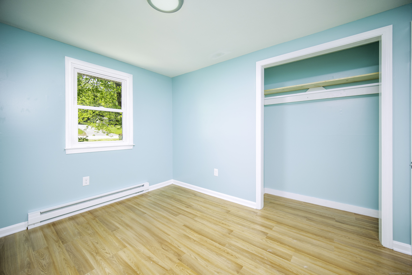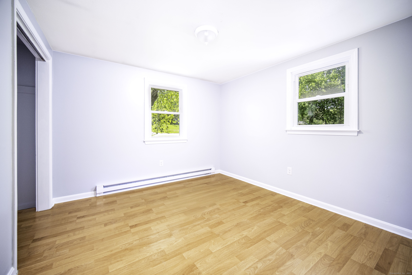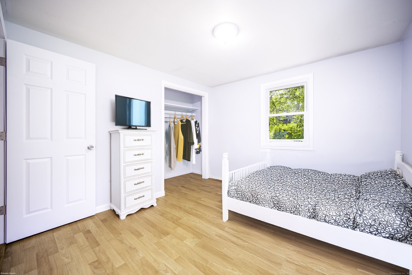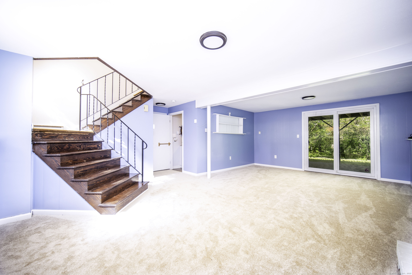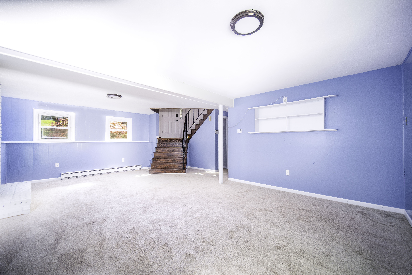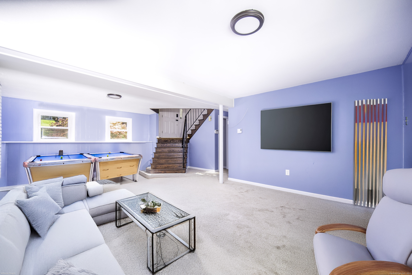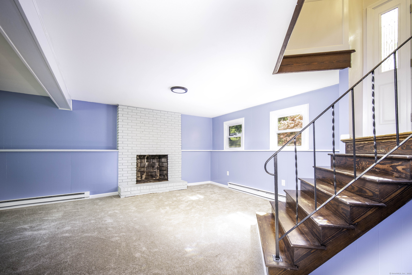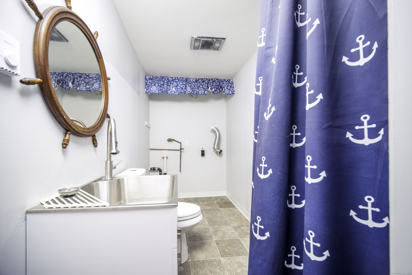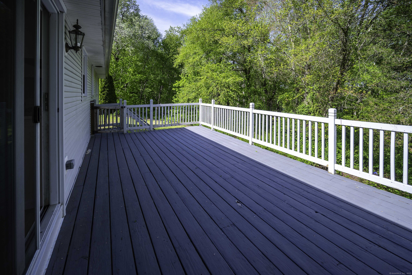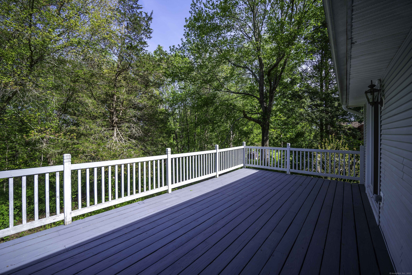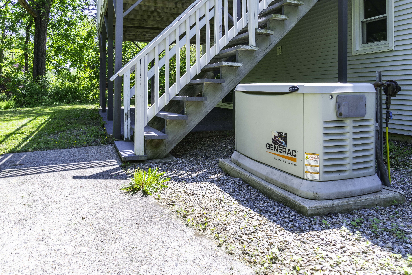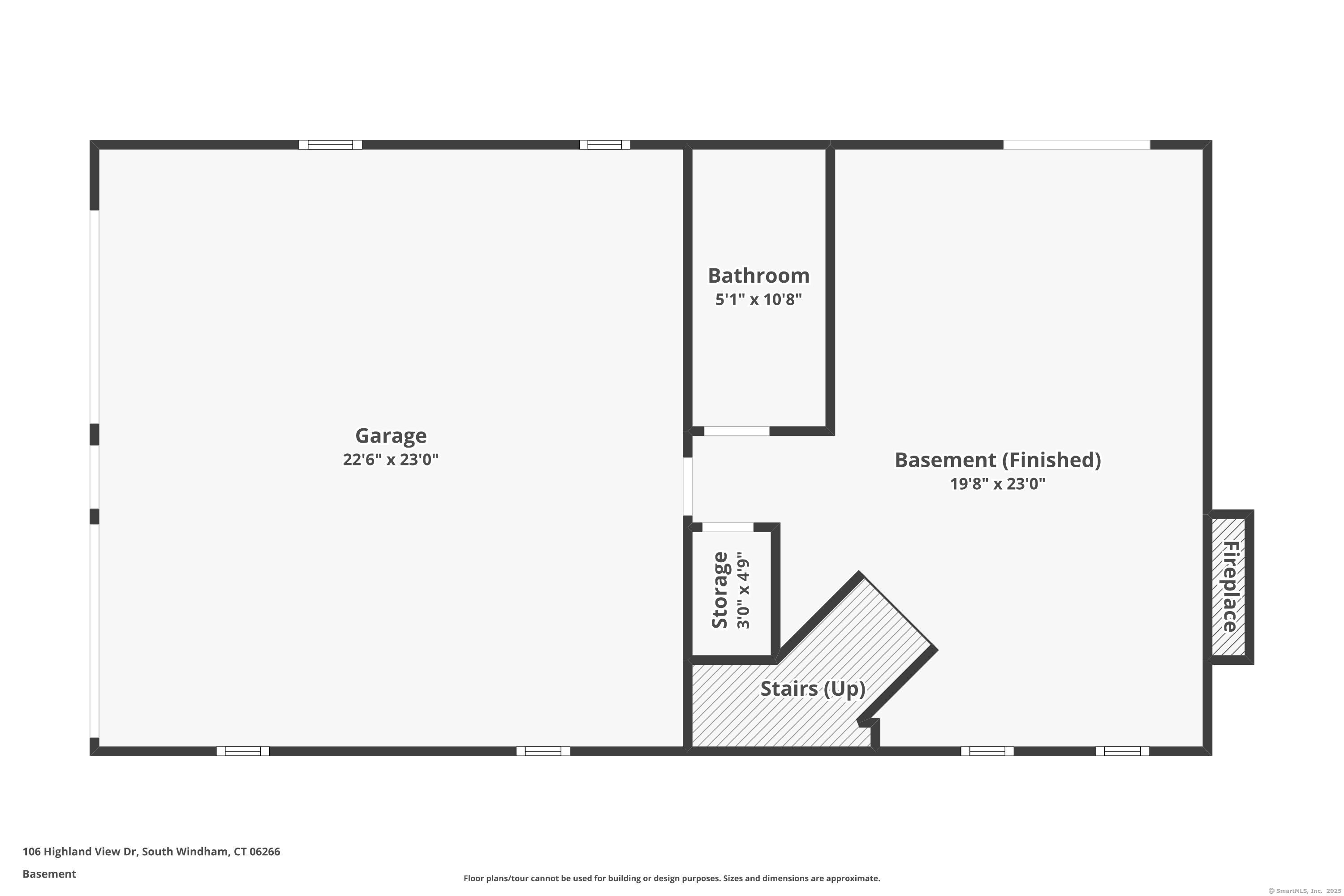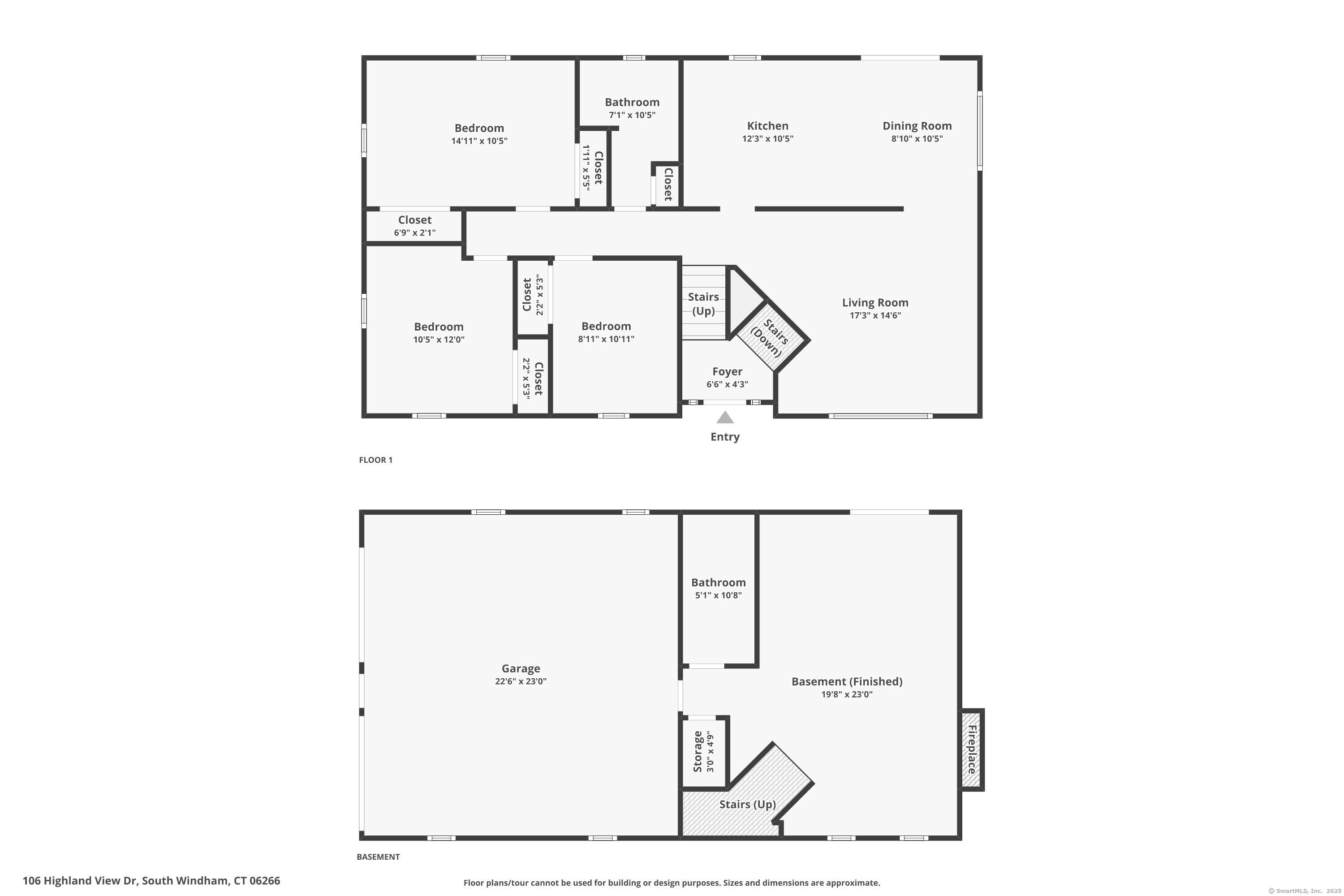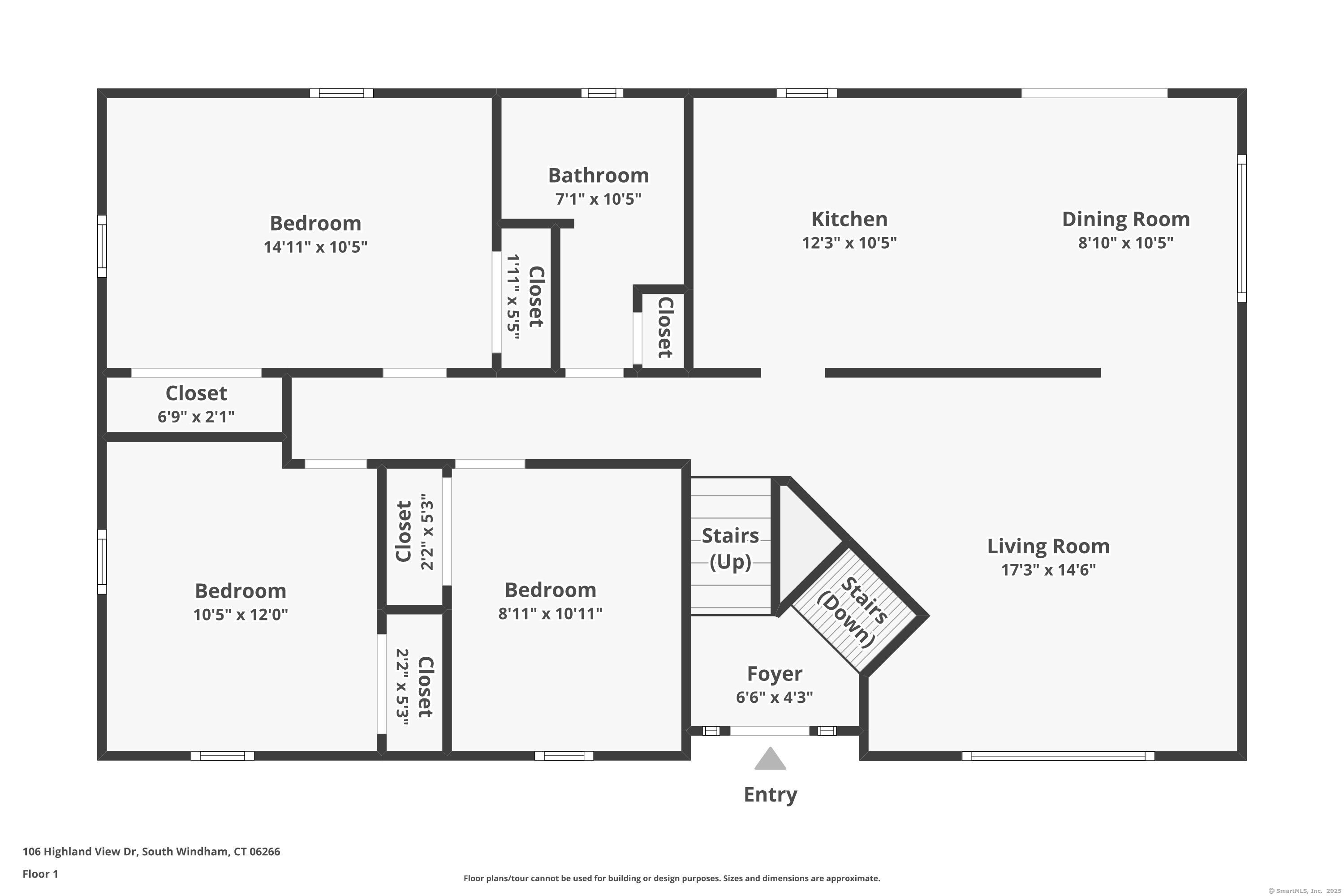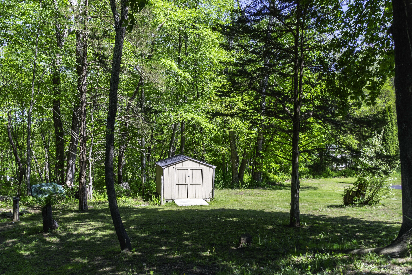More about this Property
If you are interested in more information or having a tour of this property with an experienced agent, please fill out this quick form and we will get back to you!
106 Highland View Drive, Windham CT 06266
Current Price: $335,900
 3 beds
3 beds  2 baths
2 baths  2276 sq. ft
2276 sq. ft
Last Update: 6/17/2025
Property Type: Single Family For Sale
OFFER DEADLINE FRIDAY, MAY 30, 10:00 A.M. In a quiet, highly sought-after neighborhood, this Raised Ranch has been well taken care of. It has NEW Quartz Kitchen Countertops and brand NEW carpeting in the Primary Bedroom as well as in the Fireplaced Family Room on the lower level. The lower level walks out to your private backyard. The half bath located in the lower level also has NEW flooring along with your washer/dryer hookups. Former owner had added insulation when the roof was replaced and there is a whole house generator which has not been used by the current owners.
106 Highland View
MLS #: 24095051
Style: Raised Ranch
Color:
Total Rooms:
Bedrooms: 3
Bathrooms: 2
Acres: 1
Year Built: 1978 (Public Records)
New Construction: No/Resale
Home Warranty Offered:
Property Tax: $5,126
Zoning: R3
Mil Rate:
Assessed Value: $171,480
Potential Short Sale:
Square Footage: Estimated HEATED Sq.Ft. above grade is 1176; below grade sq feet total is 1100; total sq ft is 2276
| Appliances Incl.: | Electric Range,Range Hood,Refrigerator,Dishwasher |
| Laundry Location & Info: | Lower Level |
| Fireplaces: | 1 |
| Interior Features: | Auto Garage Door Opener,Cable - Available,Security System |
| Home Automation: | Security System |
| Basement Desc.: | Full,Fully Finished,Garage Access,Full With Walk-Out |
| Exterior Siding: | Vinyl Siding |
| Foundation: | Concrete |
| Roof: | Asphalt Shingle |
| Parking Spaces: | 2 |
| Garage/Parking Type: | Under House Garage |
| Swimming Pool: | 0 |
| Waterfront Feat.: | Not Applicable |
| Lot Description: | In Subdivision,Lightly Wooded,Sloping Lot |
| Nearby Amenities: | Golf Course,Health Club,Library,Medical Facilities,Shopping/Mall |
| Occupied: | Owner |
Hot Water System
Heat Type:
Fueled By: Baseboard.
Cooling: None
Fuel Tank Location:
Water Service: Public Water Connected
Sewage System: Septic
Elementary: Per Board of Ed
Intermediate:
Middle:
High School: Per Board of Ed
Current List Price: $335,900
Original List Price: $335,900
DOM: 16
Listing Date: 5/12/2025
Last Updated: 6/2/2025 3:38:48 PM
Expected Active Date: 5/16/2025
List Agent Name: Catherine Deschenes
List Office Name: eXp Realty
