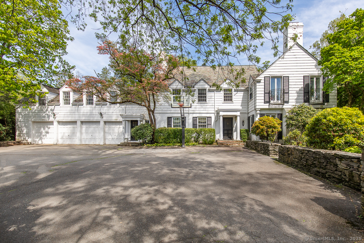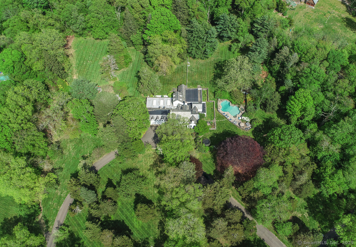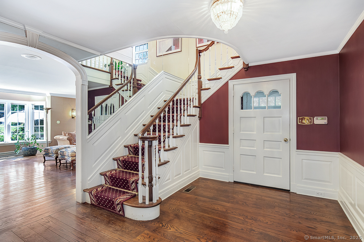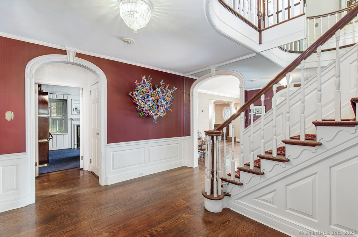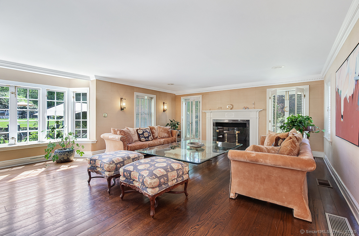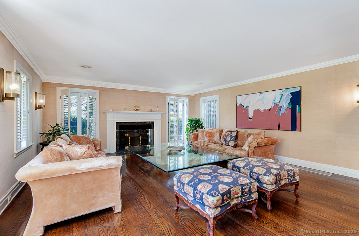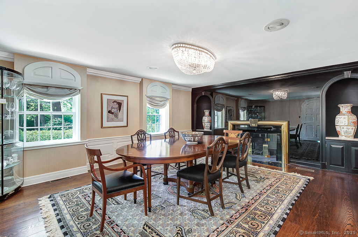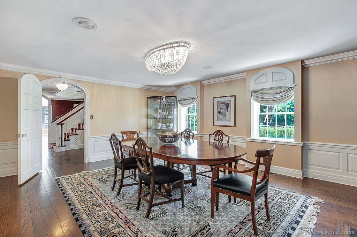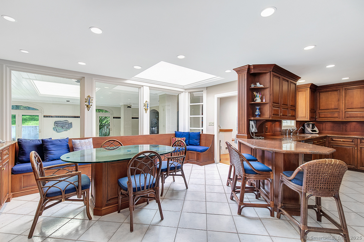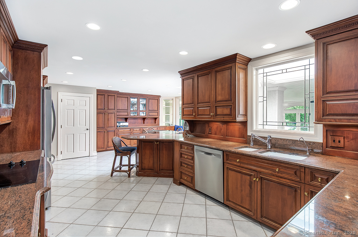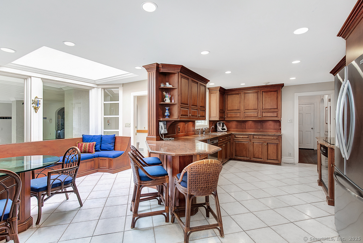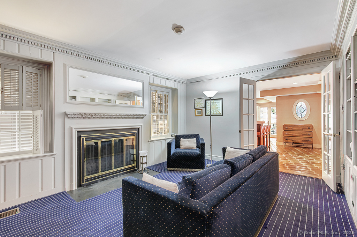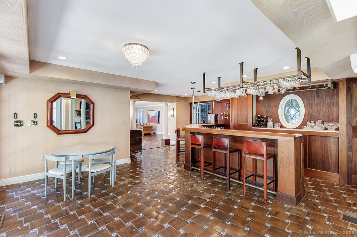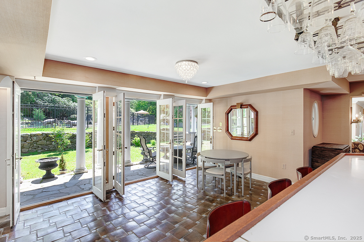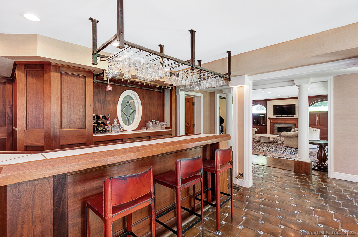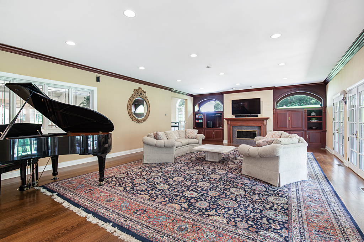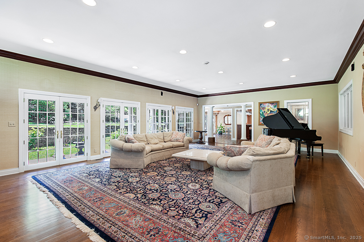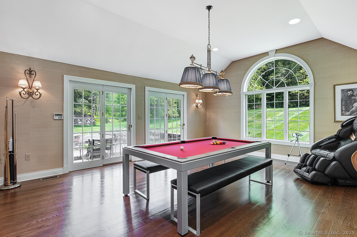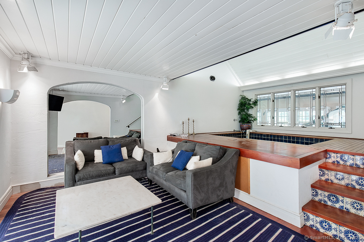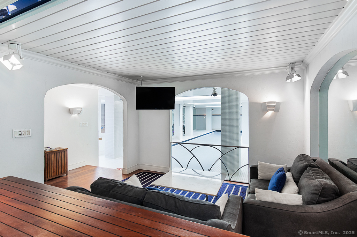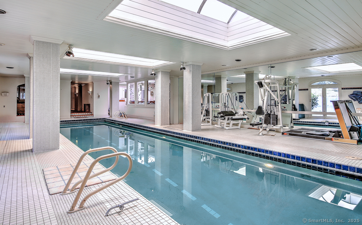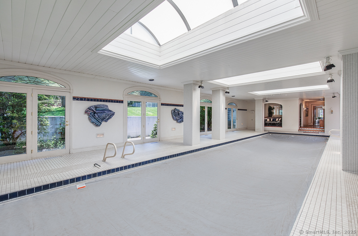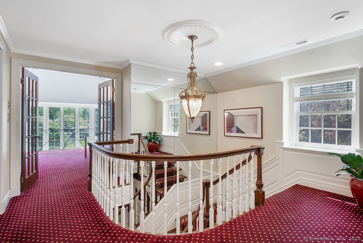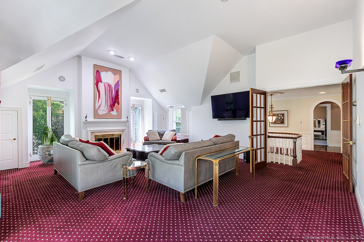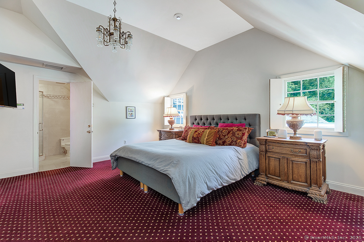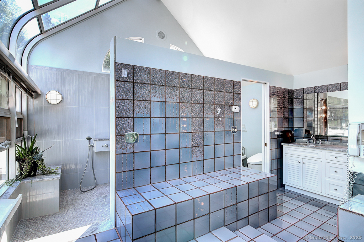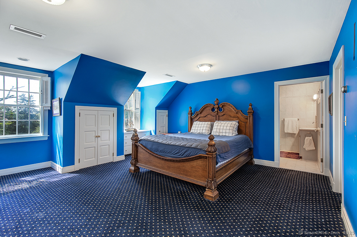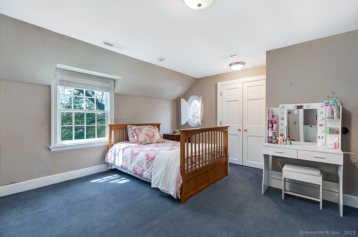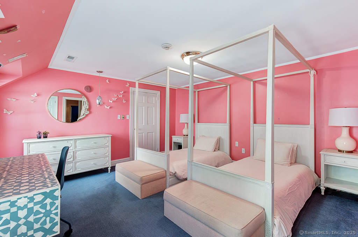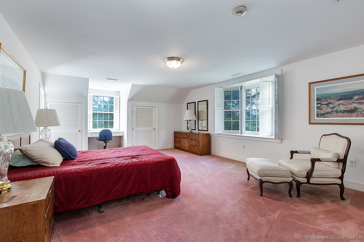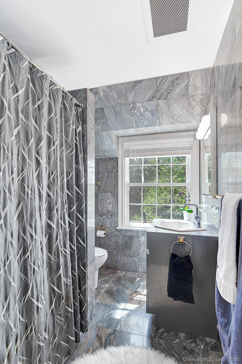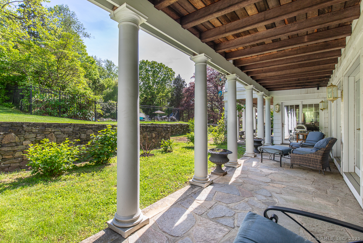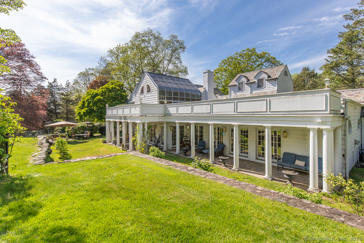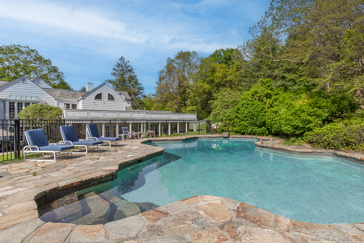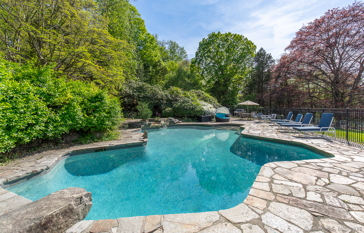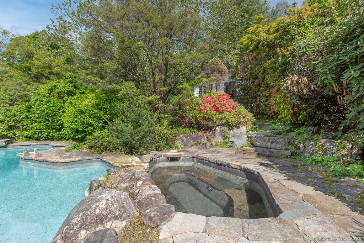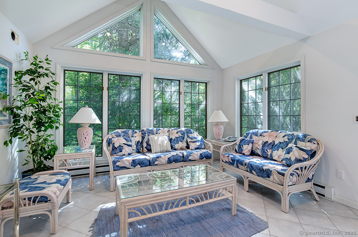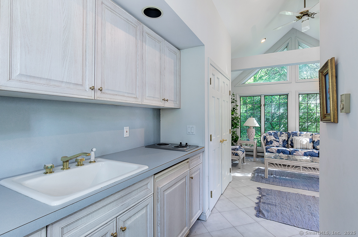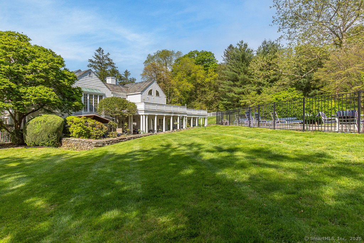More about this Property
If you are interested in more information or having a tour of this property with an experienced agent, please fill out this quick form and we will get back to you!
37 Hunting Hill Road, Woodbridge CT 06525
Current Price: $949,900
 5 beds
5 beds  8 baths
8 baths  9504 sq. ft
9504 sq. ft
Last Update: 6/17/2025
Property Type: Single Family For Sale
*Please submit HIGHEST & BEST by Tuesday 5/20 at 12pm EST* An estate that is not just impressive-but iconic, this 1936 manor sprawls across six private, park-like acres in one of Woodbridges most coveted enclaves. Straight out of a Gatsby scene, 8,200sf of opulent rooms & charming period detail you just cant replicate, the scale dares you to dream big. Yes, she needs some love-but oh, what a canvas. The possibilities are as endless as the fireplaces. With 14 rooms, 5 bedrooms, & 7.5 baths, youll find more than enough space to dream, design, & deliver your personal revelation of luxury. Entertain in grand fashion within the formal living & dining rooms, the ballroom-sized great room, or in the marvelous mahogany-clad barroom flowing seamlessly out to 2 stately covered patios. Renovating will be worth the reward to enjoy resort-style living w/ not 1 but 2 heated pools-a 50 indoor stunner w/ sauna & spa, & an outdoor saltwater oasis w/ waterfall spa & pool house-kitchen & bathroom included. Upstairs the palatial primary is a penthouse unto itself-w/ dual baths, huge sitting room, dressing rooms, & a dedicated terrace for morning musings. 2 more of the bedrooms offer en suites & all have walk-in closets. Garages for 6 cars, a partially finished lower level, 2 laundry rooms, irrigation system & 3 garden outbuildings round out the endowments.
Tucked in a top-tier school district & mere minutes to the trains, culture, & cuisine of New Haven, this heirloom home once played host to elegance & now it is auditioning for a glorious comeback
GPS Friendly: Racebrook Road to Hunting Hill
MLS #: 24095046
Style: Colonial
Color: White
Total Rooms:
Bedrooms: 5
Bathrooms: 8
Acres: 6
Year Built: 1936 (Public Records)
New Construction: No/Resale
Home Warranty Offered:
Property Tax: $37,230
Zoning: A
Mil Rate:
Assessed Value: $801,850
Potential Short Sale:
Square Footage: Estimated HEATED Sq.Ft. above grade is 8208; below grade sq feet total is 1296; total sq ft is 9504
| Appliances Incl.: | Electric Cooktop,Wall Oven,Microwave,Refrigerator,Dishwasher,Disposal,Washer,Dryer |
| Laundry Location & Info: | Lower Level,Upper Level Lower Level and Upper Level laundry room |
| Fireplaces: | 6 |
| Energy Features: | Generator |
| Interior Features: | Audio System,Sauna,Security System |
| Energy Features: | Generator |
| Basement Desc.: | Full,Sump Pump,Partially Finished |
| Exterior Siding: | Shingle,Brick,Wood |
| Exterior Features: | Barn,Gutters,Guest House,Hot Tub,French Doors,Patio,Balcony,Shed,Stone Wall |
| Foundation: | Concrete |
| Roof: | Slate,Flat |
| Parking Spaces: | 6 |
| Driveway Type: | Private,Circular,Paved,Asphalt |
| Garage/Parking Type: | Attached Garage,Detached Garage,Paved,Driveway |
| Swimming Pool: | 1 |
| Waterfront Feat.: | Not Applicable |
| Lot Description: | Fence - Partial,Secluded,Lightly Wooded,Level Lot,Professionally Landscaped,Open Lot |
| Nearby Amenities: | Golf Course,Health Club,Library,Park,Playground/Tot Lot,Private School(s),Tennis Courts |
| In Flood Zone: | 0 |
| Occupied: | Owner |
Hot Water System
Heat Type:
Fueled By: Hydro Air,Radiant,Zoned.
Cooling: Central Air,Zoned
Fuel Tank Location: In Garage
Water Service: Private Well
Sewage System: Septic
Elementary: Beecher Road
Intermediate:
Middle: Amity
High School: Amity Regional
Current List Price: $949,900
Original List Price: $949,900
DOM: 34
Listing Date: 5/14/2025
Last Updated: 5/21/2025 7:20:29 PM
List Agent Name: Rebecca Lavi
List Office Name: Coldwell Banker Realty
