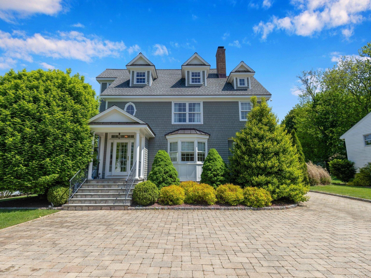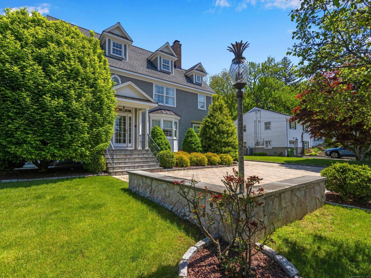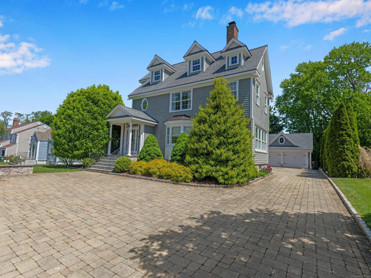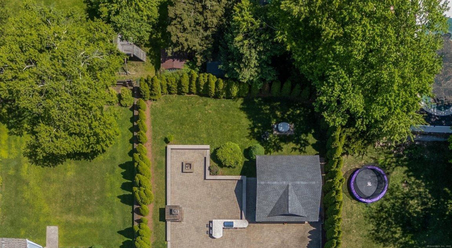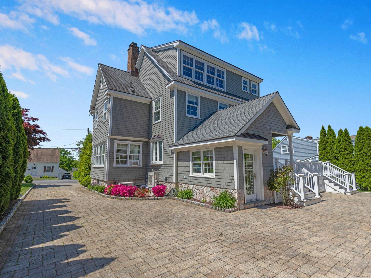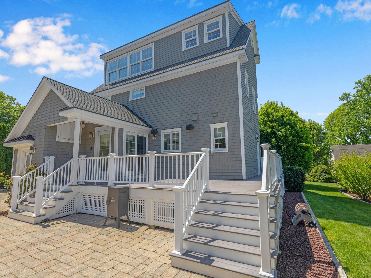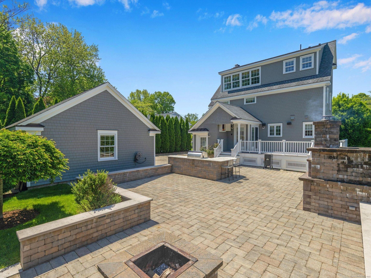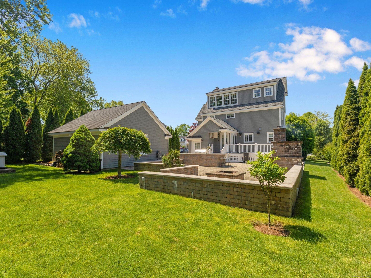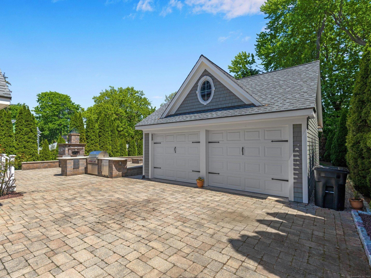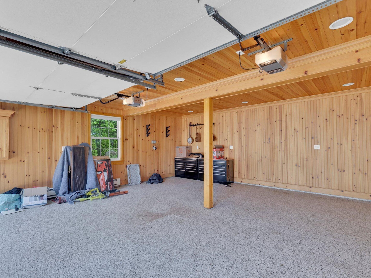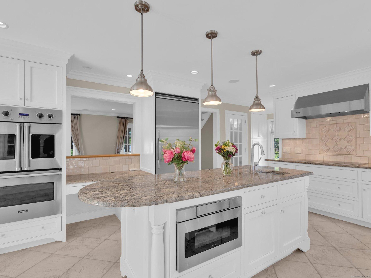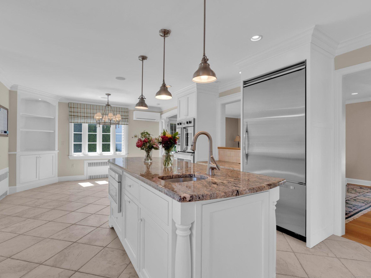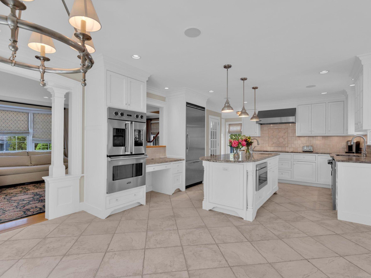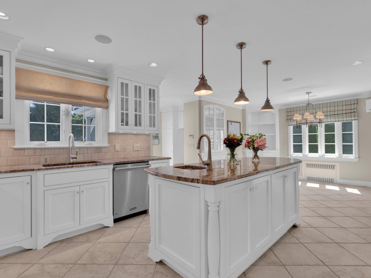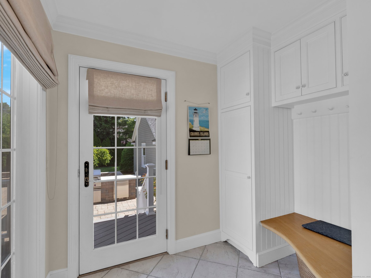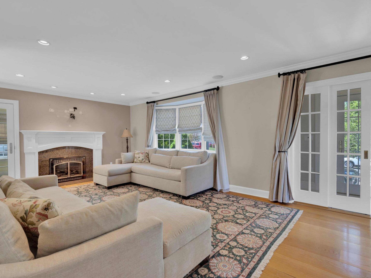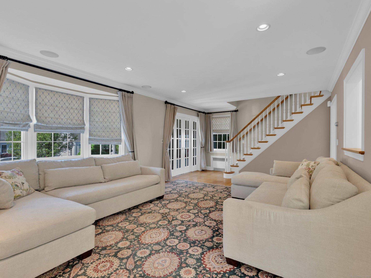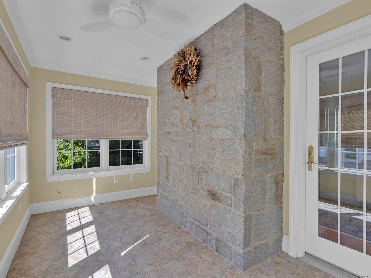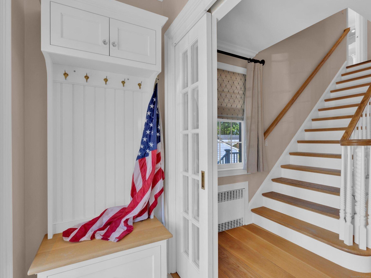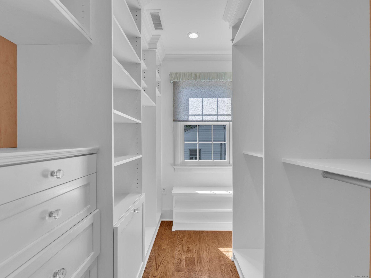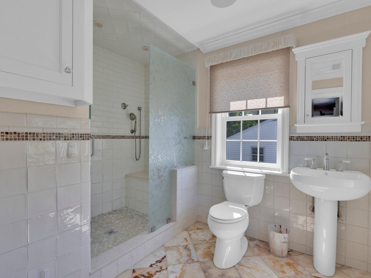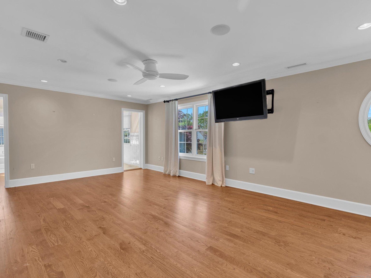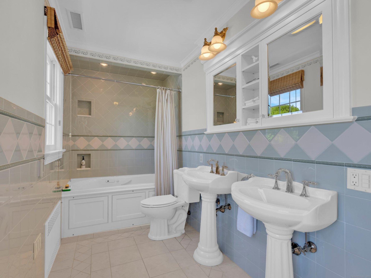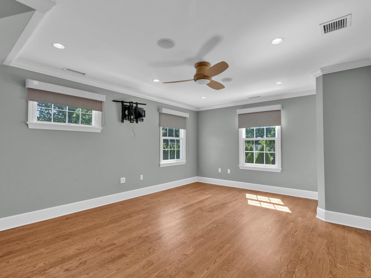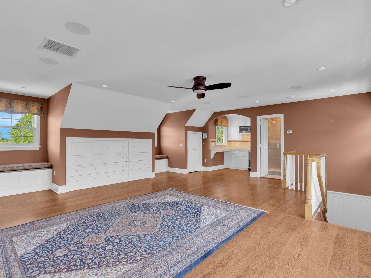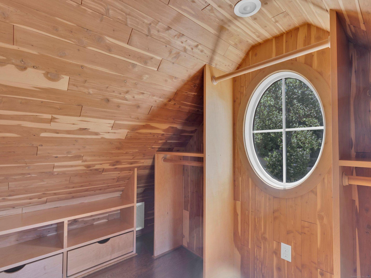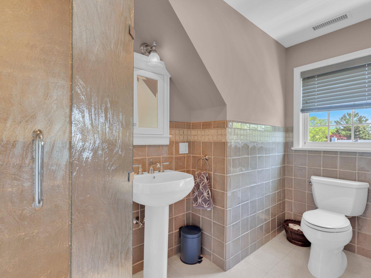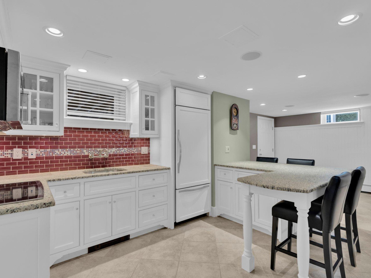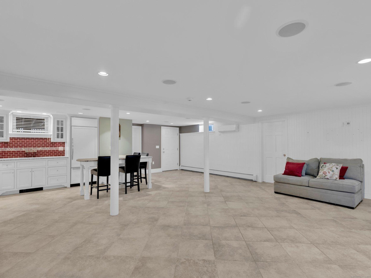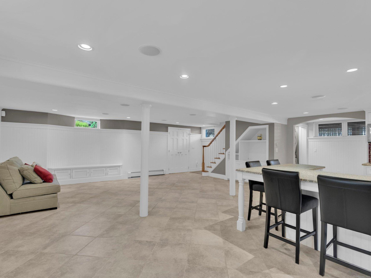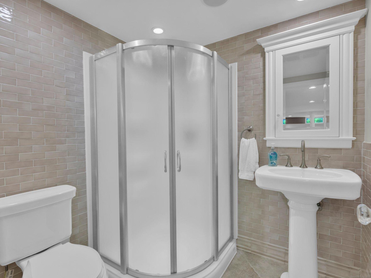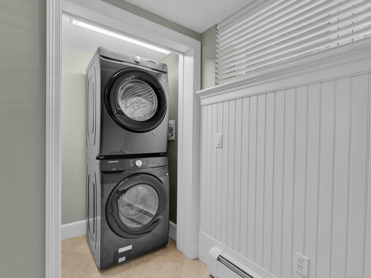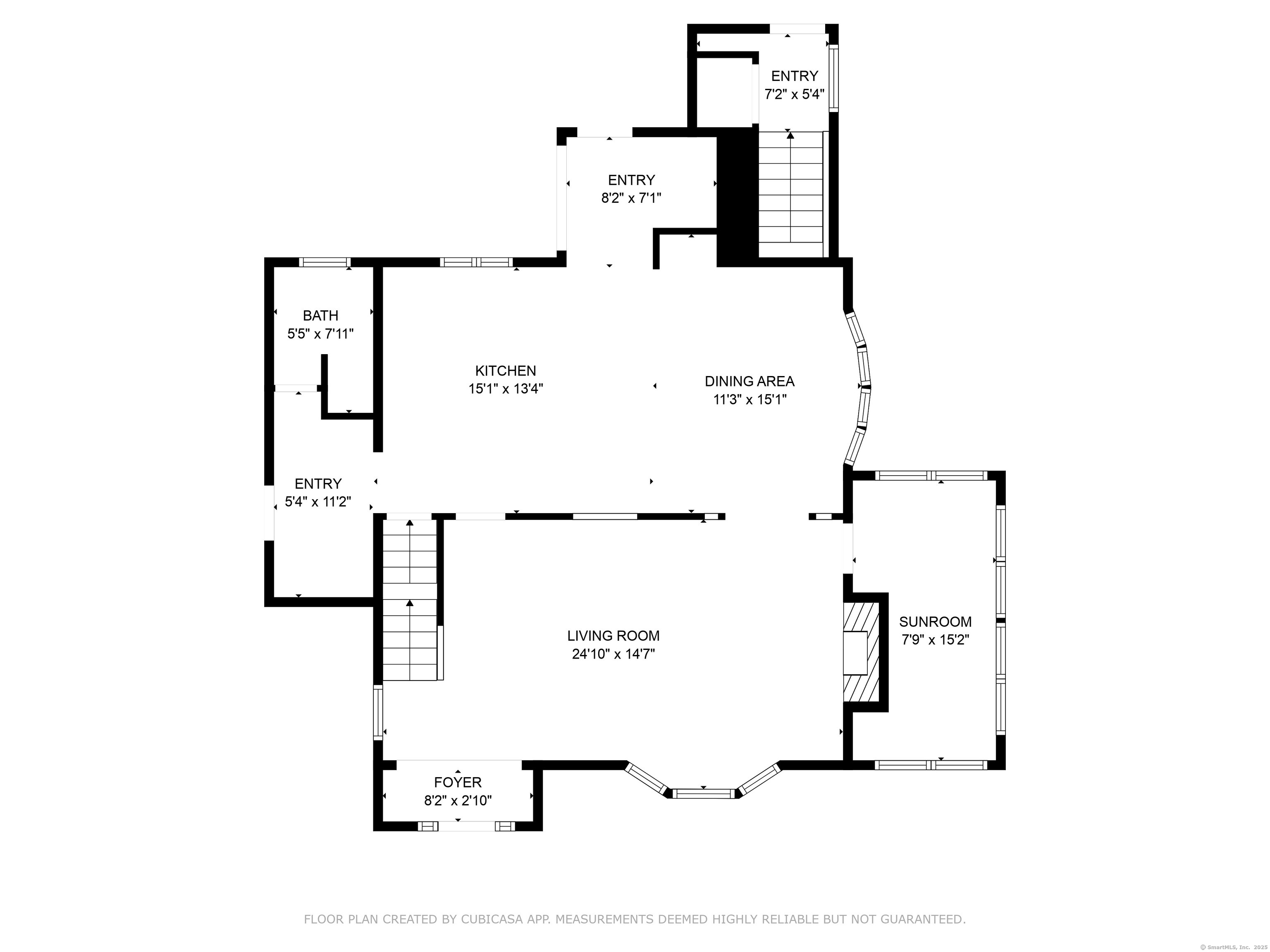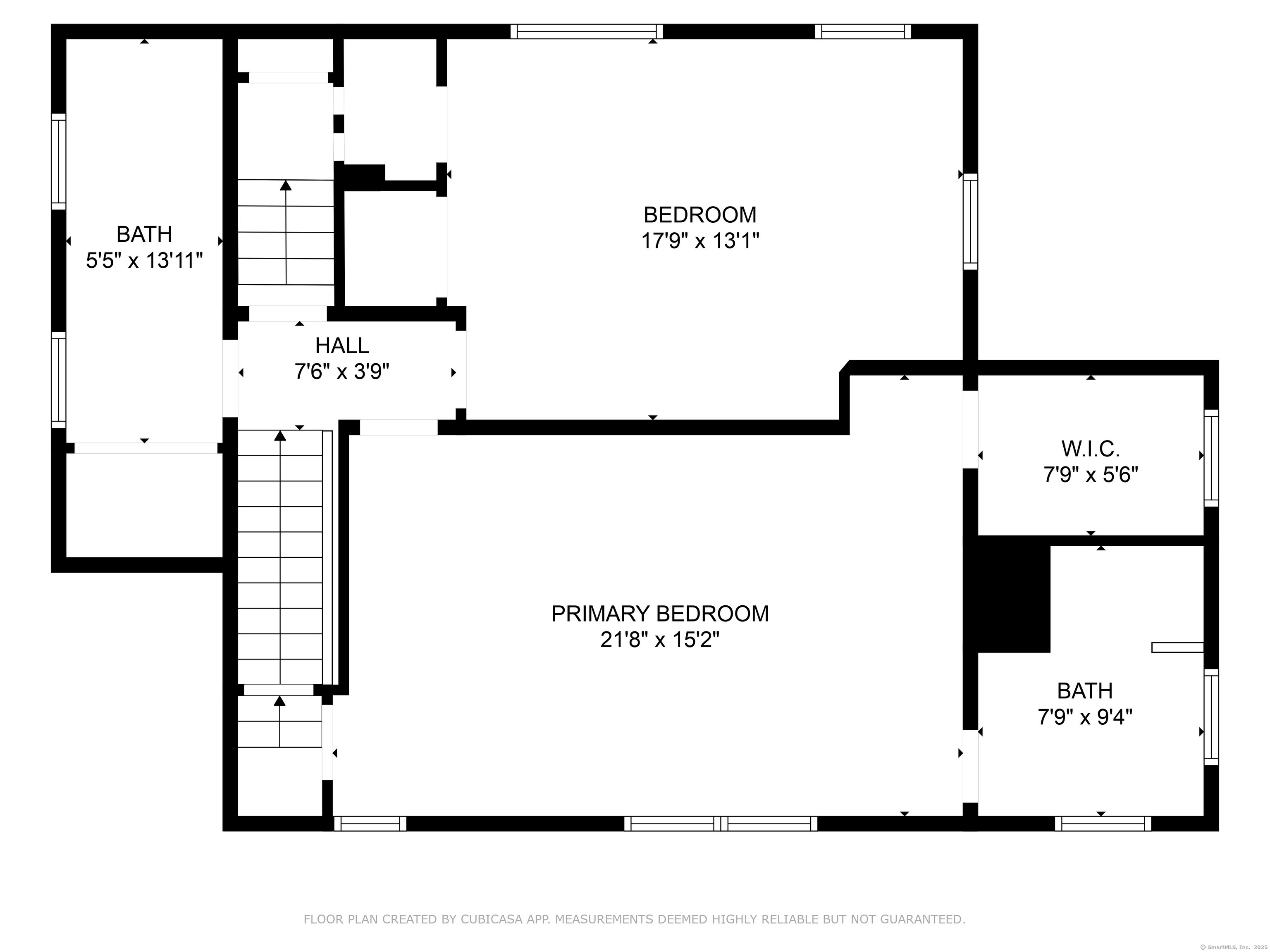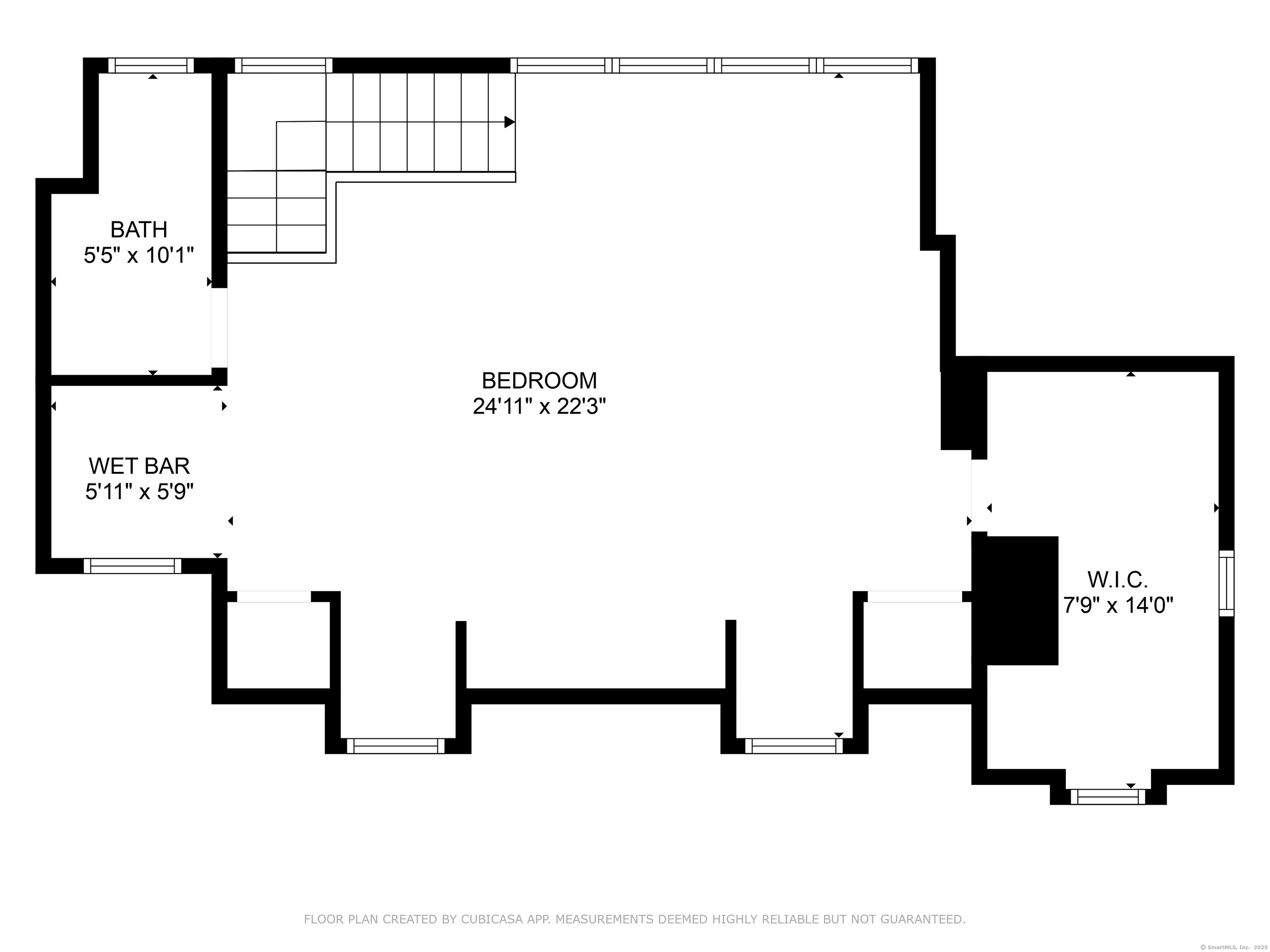More about this Property
If you are interested in more information or having a tour of this property with an experienced agent, please fill out this quick form and we will get back to you!
226 Alberta Street, Fairfield CT 06825
Current Price: $1,149,000
 4 beds
4 beds  5 baths
5 baths  3408 sq. ft
3408 sq. ft
Last Update: 6/23/2025
Property Type: Single Family For Sale
Prepared to be wowed! This one of a kind, builders own colonial is a must see to be appreciated home featuring unmatched detail and quality of construction throughout. Meticulously rebuilt (2012) this 4 bed, 5 full bath home offers 3,335 sq. ft. of luxury living. Old world craftsmanship, the finest quality finishes and thoughtful attention to detail abound. Luxurious features include custom kitchen with inset cabinetry, huge working center-isle, Viking and Wolf appliance package and radiant floor heating. Lower level in-law, private 3rd floor guest suite with kitchenette, and so much more! The 50 year architectural roof (2019), energy efficient Pella windows, first quality cedar shake siding and whole home, standby generator will keep you safe and sound. Relaxing or entertaining in your backyard sanctuary is where youll want to be! Theres a wraparound Trex deck leading to the spacious outdoor kitchen that includes a built in Wolf natural gas grill, Sub Zero fridge, wood burning pizza oven, large patio with built in fire pit and custom landscape lighting. Perfect for extended family living, 226 Alberta is the ultimate in quality, comfort and style.
GPS friendly
MLS #: 24095044
Style: Colonial
Color: Grey
Total Rooms:
Bedrooms: 4
Bathrooms: 5
Acres: 0.26
Year Built: 1946 (Public Records)
New Construction: No/Resale
Home Warranty Offered:
Property Tax: $14,489
Zoning: R3
Mil Rate:
Assessed Value: $519,330
Potential Short Sale:
Square Footage: Estimated HEATED Sq.Ft. above grade is 2650; below grade sq feet total is 758; total sq ft is 3408
| Appliances Incl.: | Electric Cooktop,Wall Oven,Convection Oven,Microwave,Range Hood,Refrigerator,Subzero,Dishwasher,Disposal,Washer,Dryer,Wine Chiller |
| Laundry Location & Info: | Lower Level,Upper Level 2 sets of w/d, second floor & fin bsmt |
| Fireplaces: | 1 |
| Energy Features: | Extra Insulation,Generator,Thermopane Windows |
| Interior Features: | Audio System,Auto Garage Door Opener,Cable - Pre-wired,Security System |
| Energy Features: | Extra Insulation,Generator,Thermopane Windows |
| Home Automation: | Built In Audio,Entertainment System,Security System,Wired For Audio |
| Basement Desc.: | Full,Heated,Fully Finished,Apartment,Cooled,Walk-out,Full With Walk-Out |
| Exterior Siding: | Shake,Cedar |
| Exterior Features: | Porch-Enclosed,Wrap Around Deck,Lighting,French Doors,Patio,Grill,Underground Utilities,Porch,Deck,Stone Wall |
| Foundation: | Concrete |
| Roof: | Asphalt Shingle,Metal |
| Parking Spaces: | 2 |
| Driveway Type: | Paved,Cement |
| Garage/Parking Type: | Detached Garage,Paved,Off Street Parking,Driveway |
| Swimming Pool: | 0 |
| Waterfront Feat.: | Beach Rights,Water Community,Access |
| Lot Description: | Dry,Level Lot,Professionally Landscaped |
| Nearby Amenities: | Golf Course,Health Club,Lake,Library,Medical Facilities,Park,Private School(s),Shopping/Mall |
| In Flood Zone: | 0 |
| Occupied: | Owner |
Hot Water System
Heat Type:
Fueled By: Baseboard,Radiant,Radiator,Zoned.
Cooling: Central Air,Split System,Zoned
Fuel Tank Location: In Basement
Water Service: Public Water Connected
Sewage System: Public Sewer Connected
Elementary: North Stratfield
Intermediate: Per Board of Ed
Middle: Fairfield Woods
High School: Fairfield Warde
Current List Price: $1,149,000
Original List Price: $1,199,000
DOM: 39
Listing Date: 5/13/2025
Last Updated: 6/13/2025 1:08:02 AM
Expected Active Date: 5/15/2025
List Agent Name: Steve Guagliano
List Office Name: Family Realty Group, LLC
