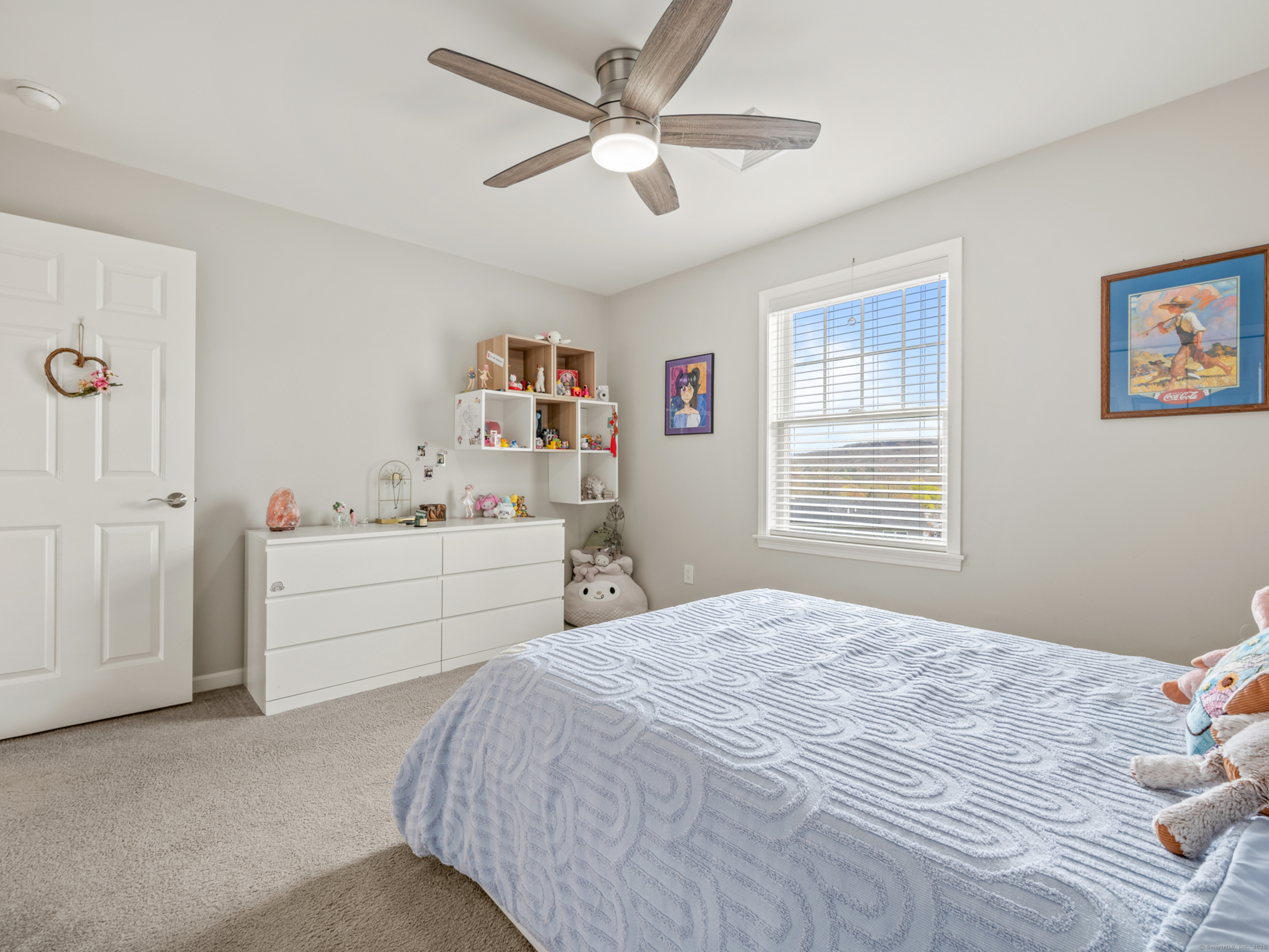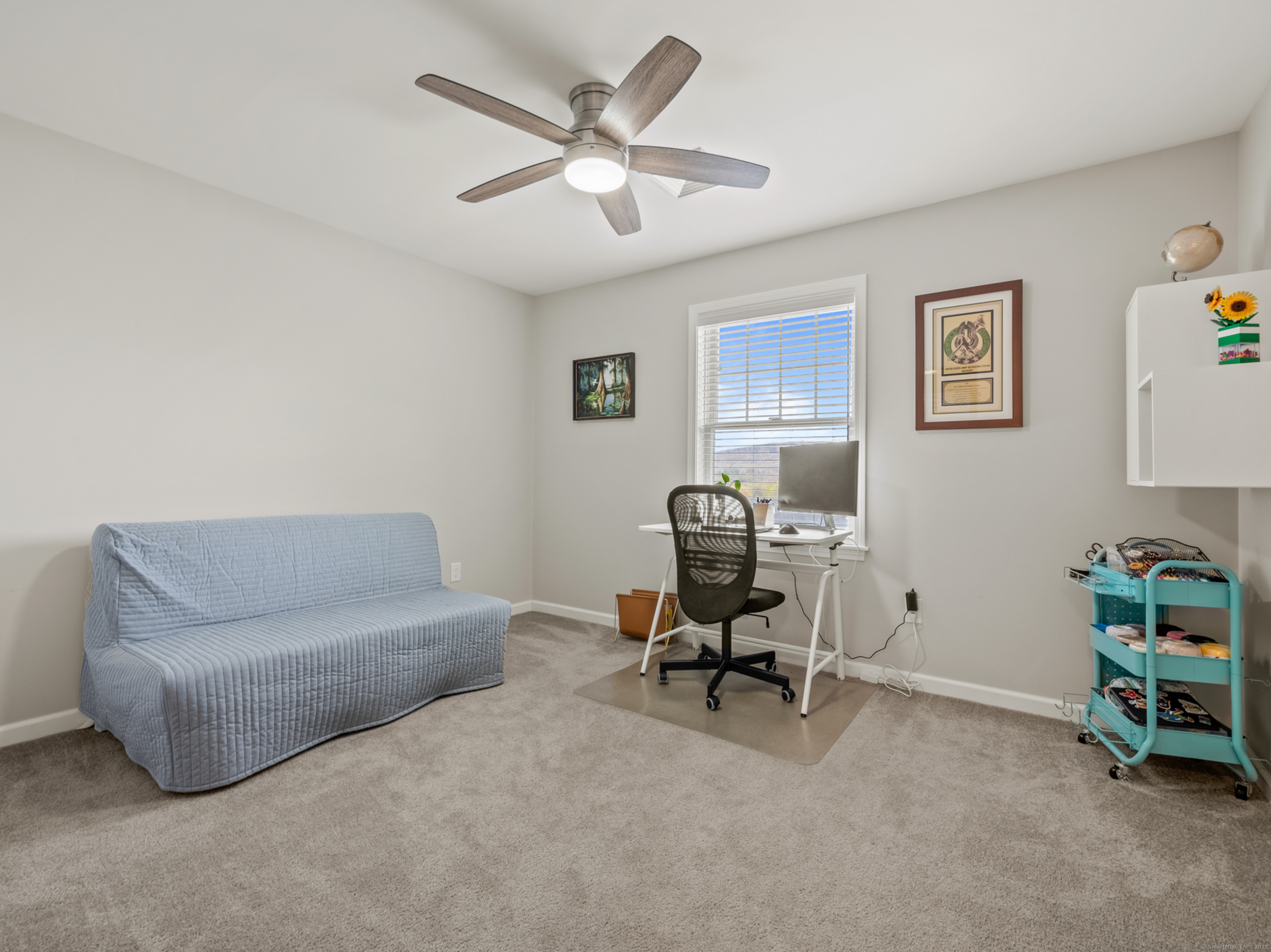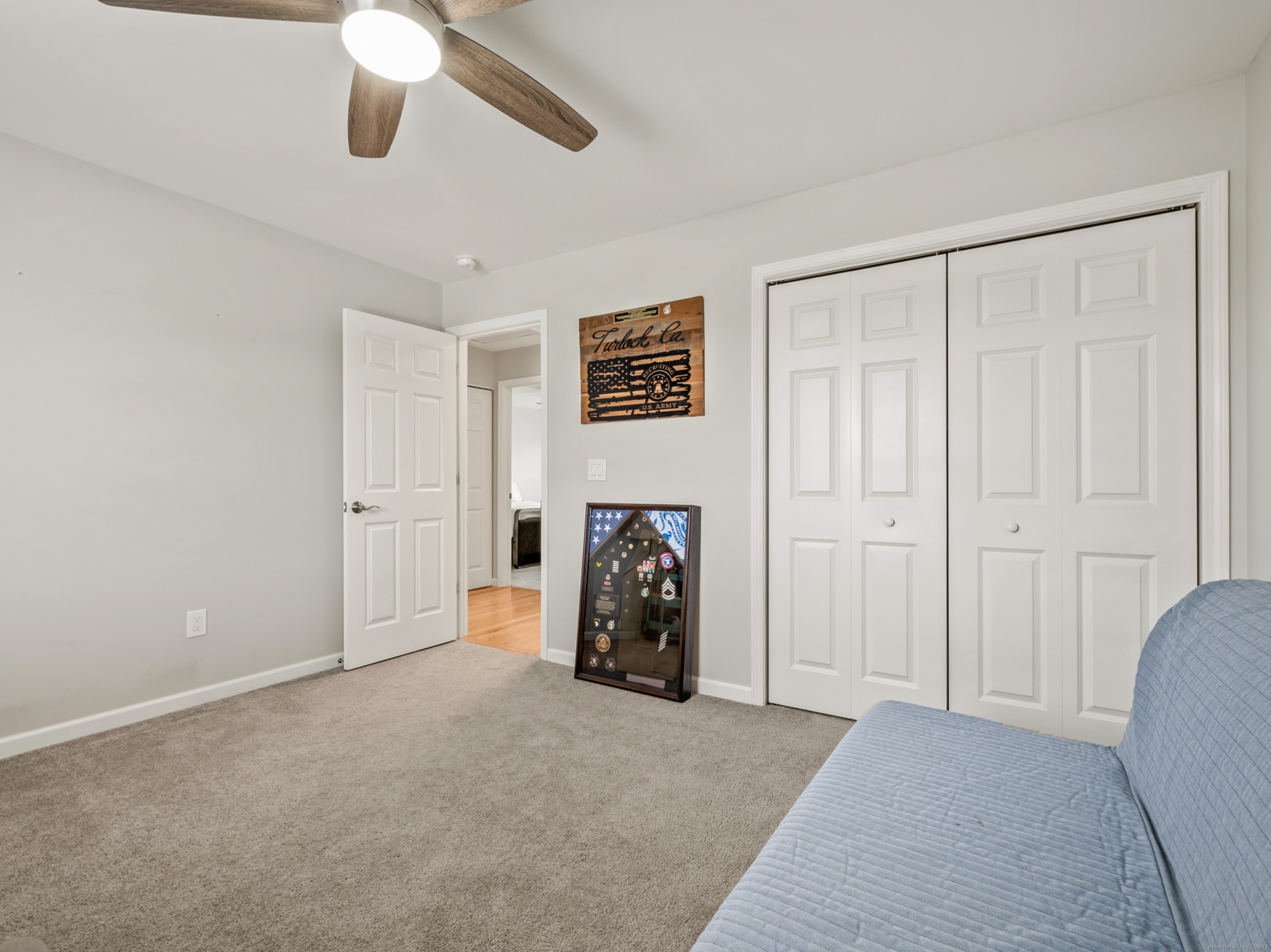More about this Property
If you are interested in more information or having a tour of this property with an experienced agent, please fill out this quick form and we will get back to you!
89 Genest Street, Meriden CT 06450
Current Price: $450,000
 3 beds
3 beds  3 baths
3 baths  1928 sq. ft
1928 sq. ft
Last Update: 6/21/2025
Property Type: Single Family For Sale
Stunning 3-Bedroom Home with Scenic Views and Modern Comforts Discover your dream home in this beautifully maintained 3-bedroom, 2.5-bath gem! Step inside to an open-concept main level that boasts exquisite granite countertops, perfect for entertaining, along with a cozy dining area that offers breathtaking views. Retreat upstairs to your luxurious master suite, complete with a private bathroom and a spacious walk-in closet. Conveniently, the upstairs laundry closet simplifies daily chores. Two additional well-appointed bedrooms share another full bath, making this home ideal for families or guests. With a 2-car garage and extra parking alongside, youll have all the space you need. Dont miss the opportunity to own this charming home that combines modern amenities with a touch of elegance. Schedule your viewing today! ** Multiple Offers Received, asking for Best & Final by Thursday 5/22 at 2pm**
Take country club exit, to Westfield rd. Turn left onto NWall street. Turn left on to Huber Ave. turn left onto Genest Street.
MLS #: 24095036
Style: Colonial
Color:
Total Rooms:
Bedrooms: 3
Bathrooms: 3
Acres: 0.26
Year Built: 2020 (Public Records)
New Construction: No/Resale
Home Warranty Offered:
Property Tax: $8,444
Zoning: R-1
Mil Rate:
Assessed Value: $232,540
Potential Short Sale:
Square Footage: Estimated HEATED Sq.Ft. above grade is 1928; below grade sq feet total is ; total sq ft is 1928
| Appliances Incl.: | Electric Cooktop,Electric Range,Microwave,Range Hood,Dishwasher,Disposal |
| Fireplaces: | 0 |
| Interior Features: | Auto Garage Door Opener,Cable - Available,Security System |
| Basement Desc.: | Full |
| Exterior Siding: | Vinyl Siding |
| Exterior Features: | Deck,Stone Wall |
| Foundation: | Concrete |
| Roof: | Asphalt Shingle |
| Parking Spaces: | 2 |
| Garage/Parking Type: | Attached Garage |
| Swimming Pool: | 0 |
| Waterfront Feat.: | Not Applicable |
| Lot Description: | Level Lot |
| Occupied: | Owner |
Hot Water System
Heat Type:
Fueled By: Hot Air.
Cooling: Central Air
Fuel Tank Location:
Water Service: Public Water Connected
Sewage System: Public Sewer Connected
Elementary: Casimir Pulaski
Intermediate:
Middle: Lincoln
High School: Francis T. Maloney
Current List Price: $450,000
Original List Price: $450,000
DOM: 10
Listing Date: 5/12/2025
Last Updated: 5/22/2025 9:55:13 PM
List Agent Name: Donald Proko
List Office Name: Coldwell Banker Realty






















