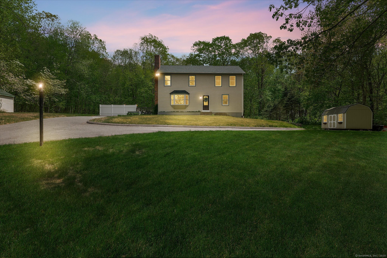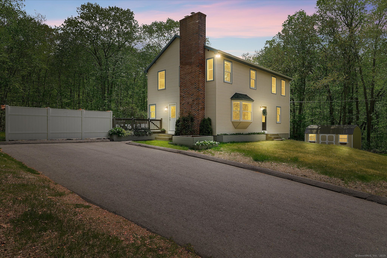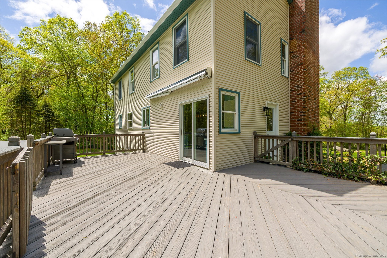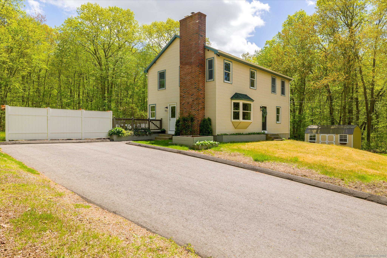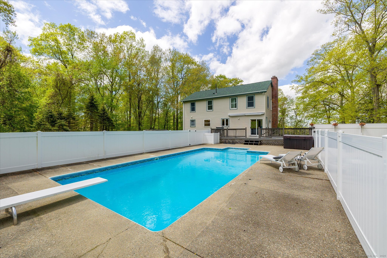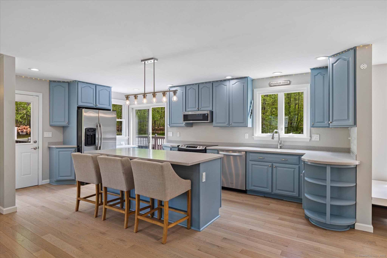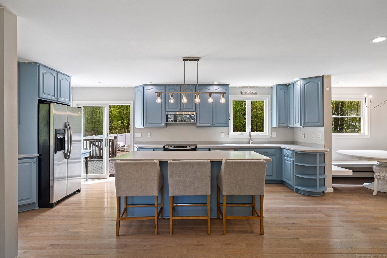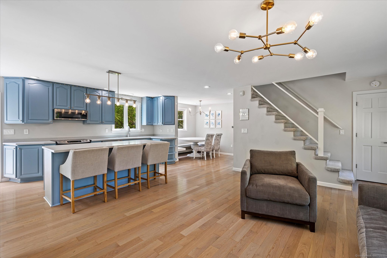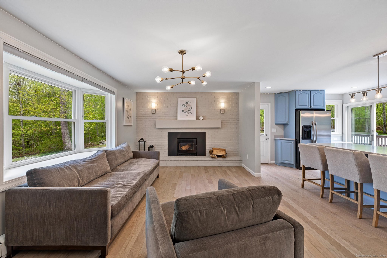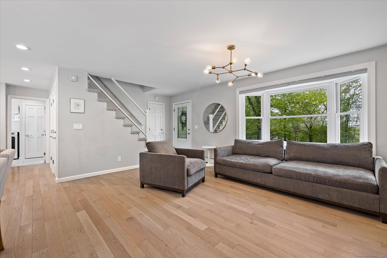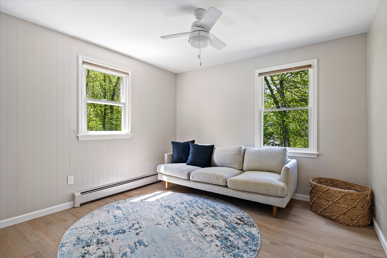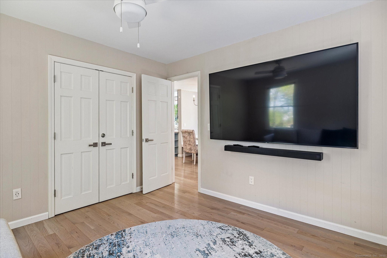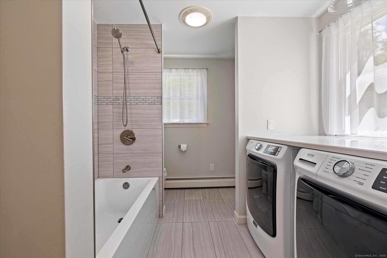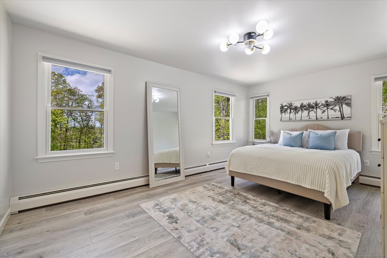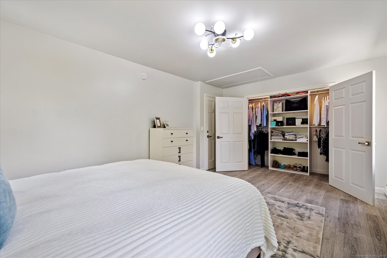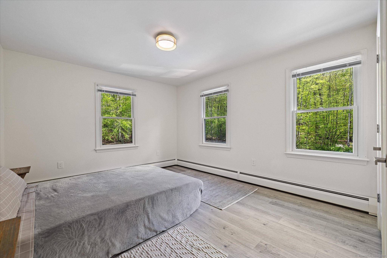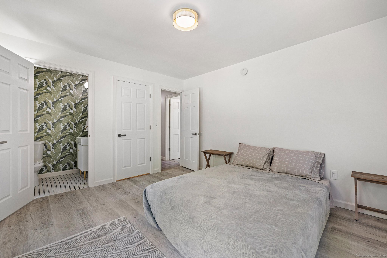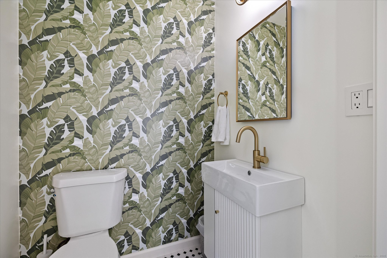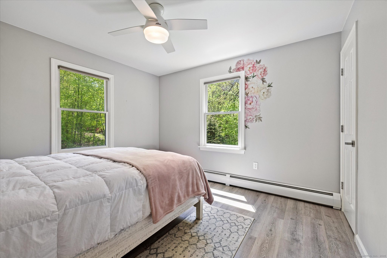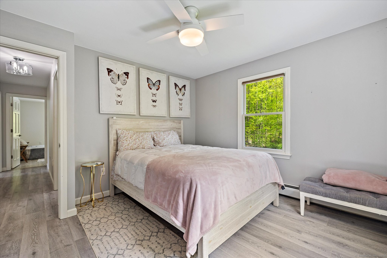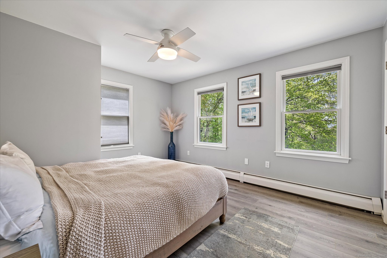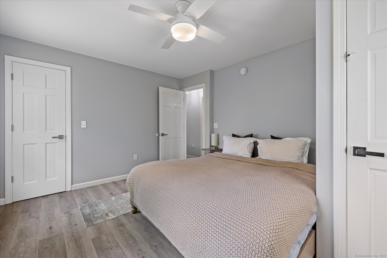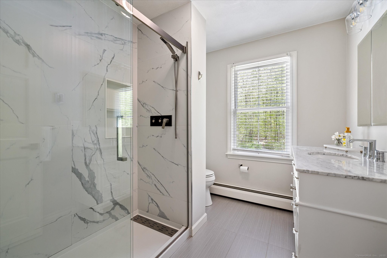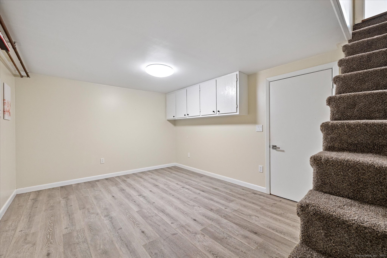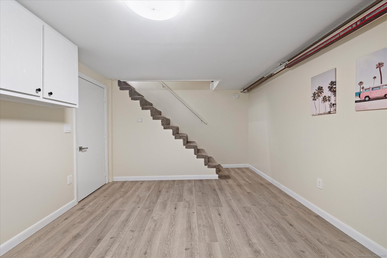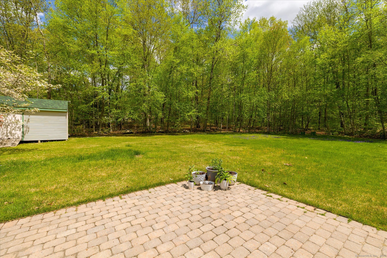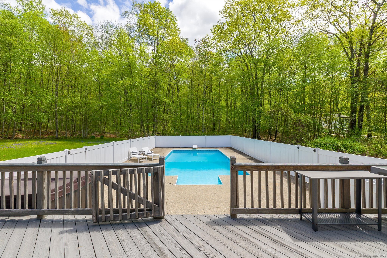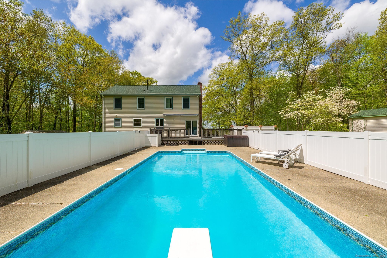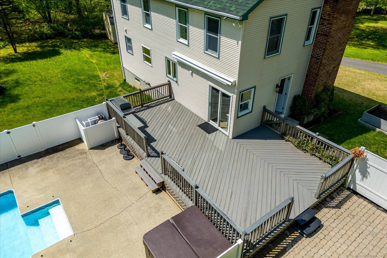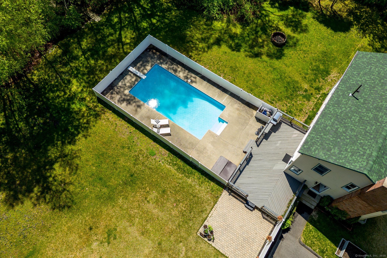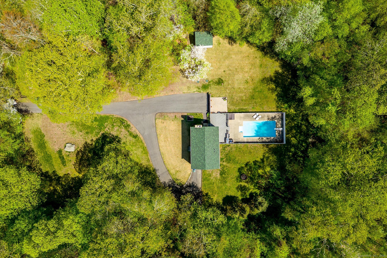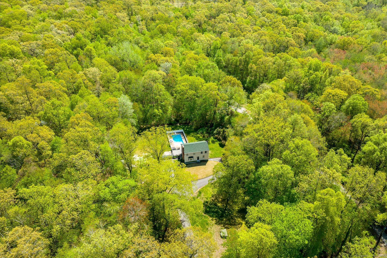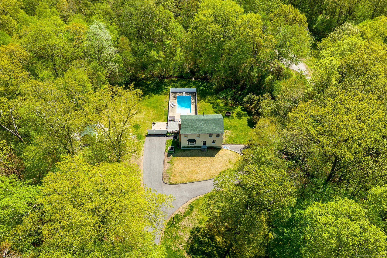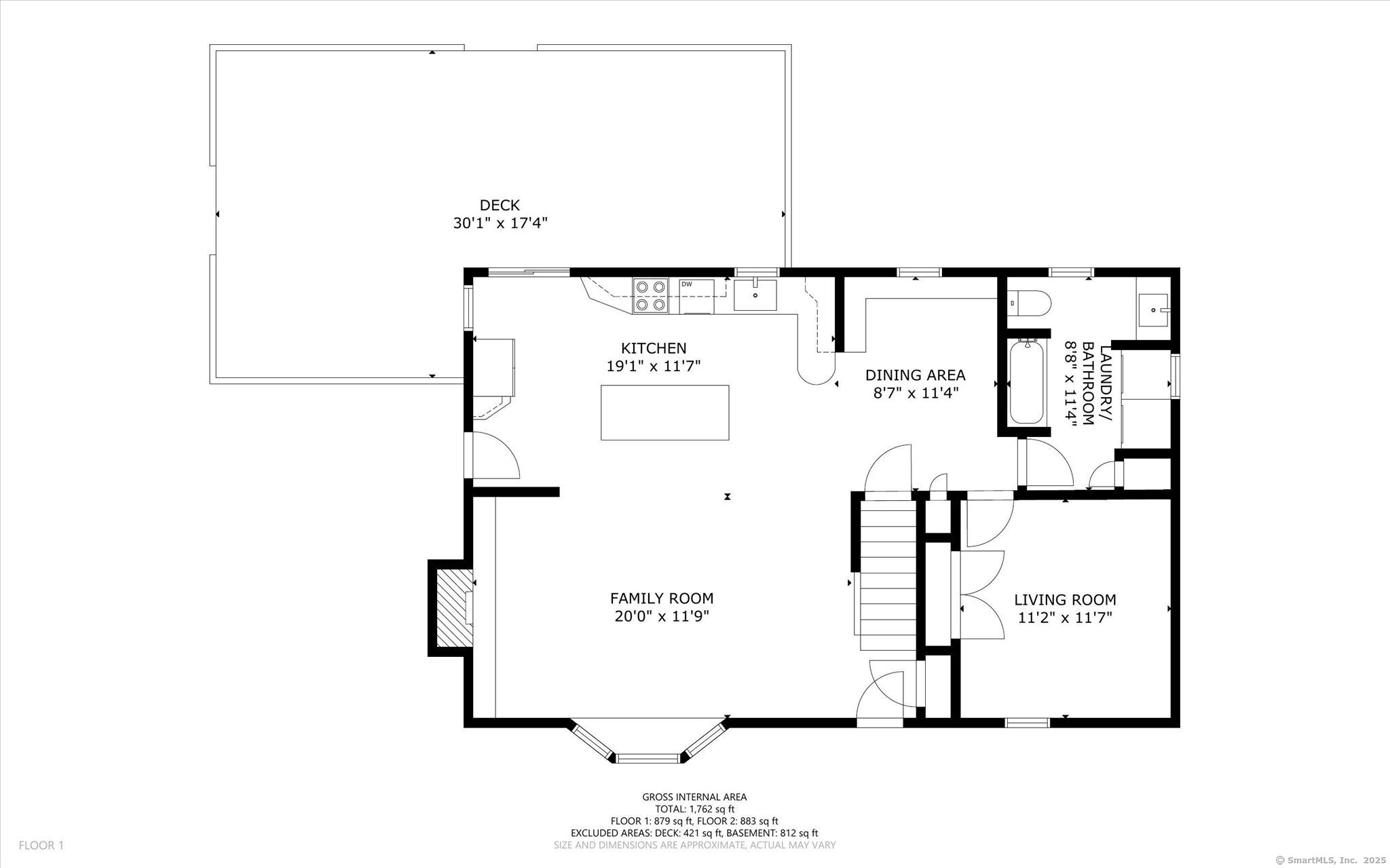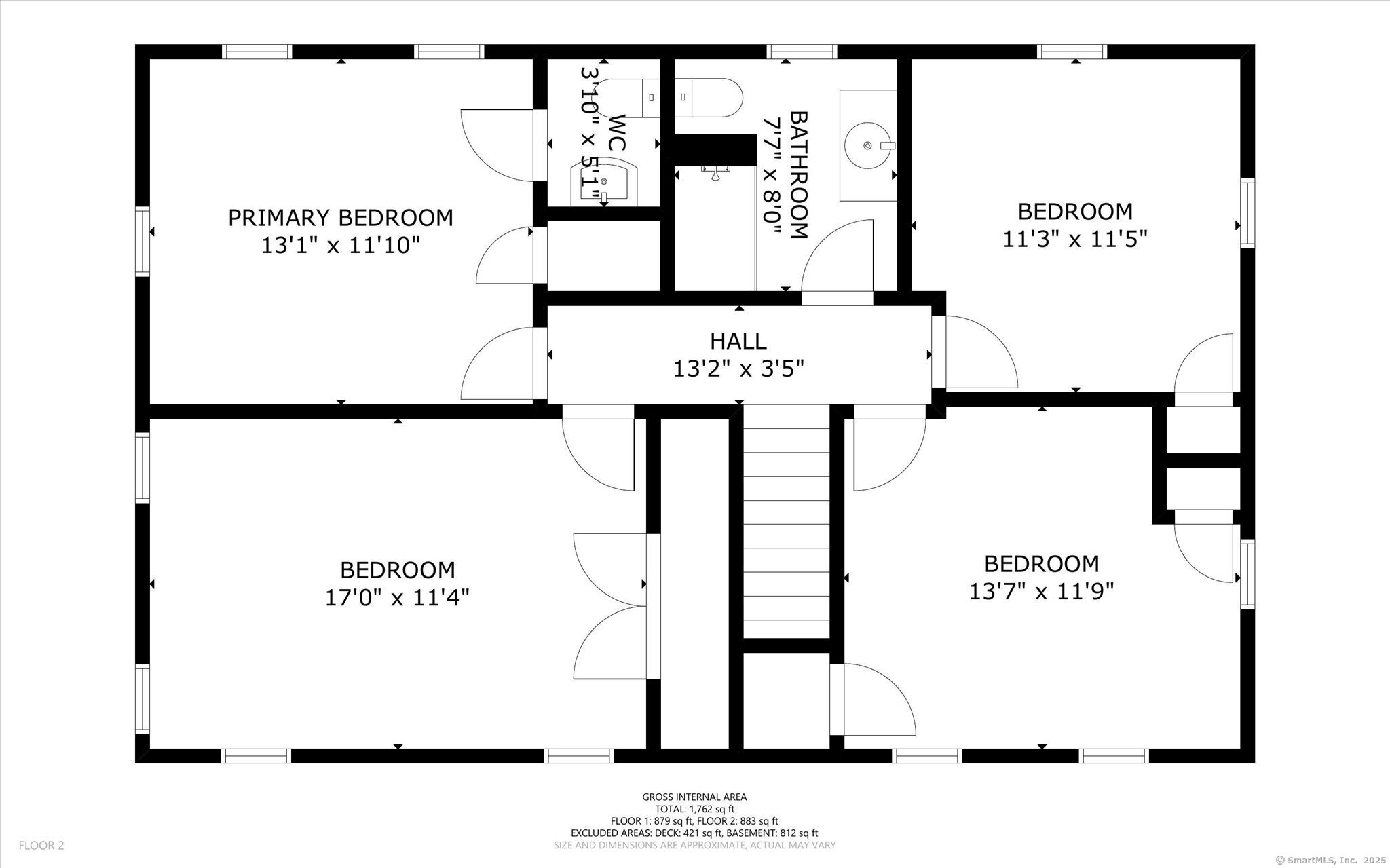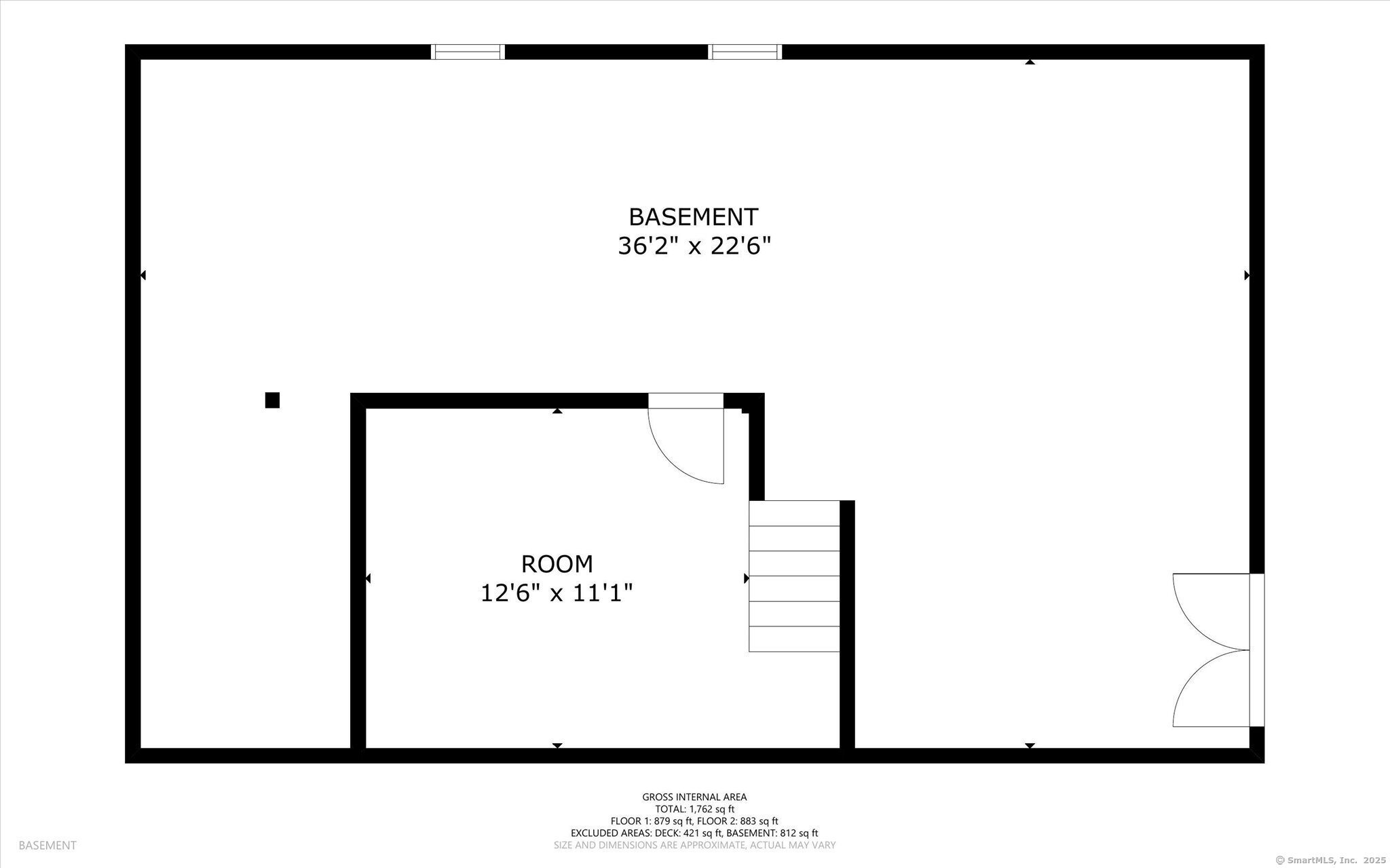More about this Property
If you are interested in more information or having a tour of this property with an experienced agent, please fill out this quick form and we will get back to you!
304 Lathrop Road, Plainfield CT 06374
Current Price: $489,900
 4 beds
4 beds  3 baths
3 baths  1824 sq. ft
1824 sq. ft
Last Update: 6/11/2025
Property Type: Single Family For Sale
Welcome to this beautifully maintained and thoughtfully renovated 4-bedroom, 2.5-bath Colonial home, ideally situated on a serene 3.77-acre lot in the heart of Plainfield. Offering nearly 2,000 sq ft of living space, this home features a thoughtfully designed open-concept kitchen, living, and dining area-perfect for modern living and entertaining. The kitchen is the centerpiece, complete with ample cabinetry, counter space, and a functional layout that flows seamlessly into the spacious living and dining rooms. Large windows throughout the home provide an abundance of natural light, creating a warm and inviting atmosphere. Upstairs, youll find four well-sized bedrooms. The additional bedrooms offer flexibility for guest rooms, home offices, or hobby spaces. Step outside to your own private oasis-an expansive backyard featuring an inground pool, hot tub, and plenty of space for outdoor entertaining or peaceful relaxation. With over 3.5 acres of land, enjoy privacy and tranquility while still being just minutes from local schools, shopping, and major routes. This property brings space, comfort, and the lifestyle youve been looking for-combining rural and modern charm!
395, past big y nearly 1 mile.
MLS #: 24095034
Style: Colonial
Color:
Total Rooms:
Bedrooms: 4
Bathrooms: 3
Acres: 3.77
Year Built: 1974 (Public Records)
New Construction: No/Resale
Home Warranty Offered:
Property Tax: $5,049
Zoning: RA60
Mil Rate:
Assessed Value: $226,120
Potential Short Sale:
Square Footage: Estimated HEATED Sq.Ft. above grade is 1824; below grade sq feet total is ; total sq ft is 1824
| Appliances Incl.: | Electric Cooktop,Electric Range,Microwave,Refrigerator,Freezer,Washer,Electric Dryer |
| Laundry Location & Info: | Main Level |
| Fireplaces: | 1 |
| Interior Features: | Open Floor Plan |
| Basement Desc.: | Full,Partially Finished,Walk-out |
| Exterior Siding: | Vinyl Siding |
| Foundation: | Concrete |
| Roof: | Asphalt Shingle |
| Parking Spaces: | 0 |
| Driveway Type: | Paved |
| Garage/Parking Type: | None,Paved,Off Street Parking,Driveway |
| Swimming Pool: | 1 |
| Waterfront Feat.: | Not Applicable |
| Lot Description: | Lightly Wooded,Treed,Cleared,Open Lot |
| Nearby Amenities: | Commuter Bus,Golf Course,Medical Facilities,Public Rec Facilities,Shopping/Mall |
| Occupied: | Owner |
Hot Water System
Heat Type:
Fueled By: Hot Water.
Cooling: Ceiling Fans,Window Unit
Fuel Tank Location: In Basement
Water Service: Private Water System,Private Well
Sewage System: Septic
Elementary: Per Board of Ed
Intermediate:
Middle:
High School: Per Board of Ed
Current List Price: $489,900
Original List Price: $489,900
DOM: 3
Listing Date: 5/11/2025
Last Updated: 5/20/2025 3:05:23 AM
Expected Active Date: 5/16/2025
List Agent Name: Benjamin Carbone
List Office Name: Lamacchia Realty
