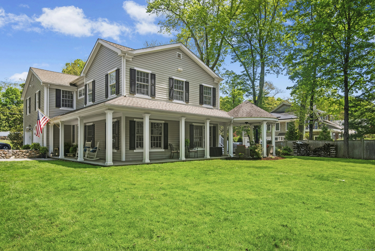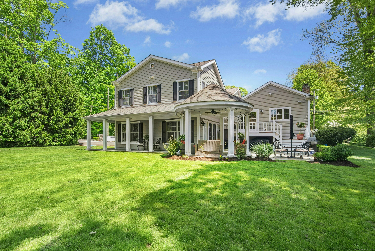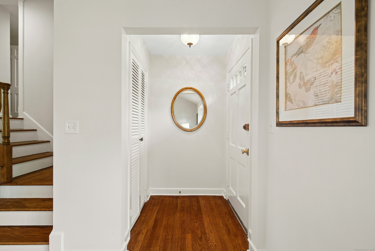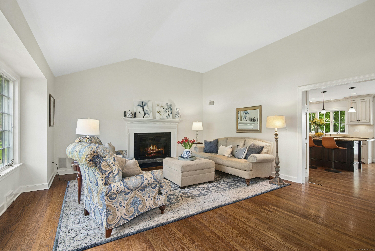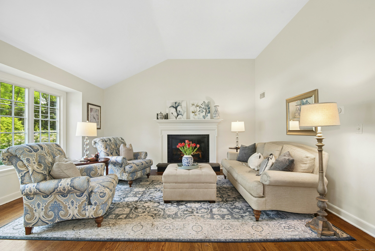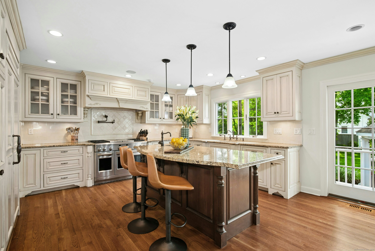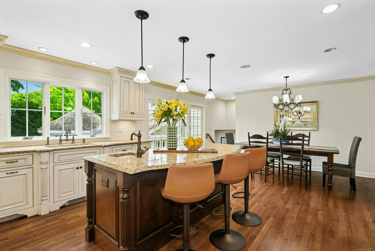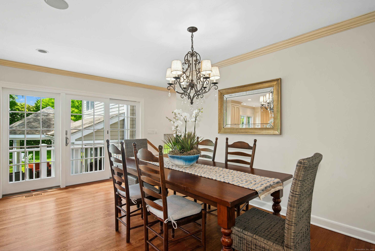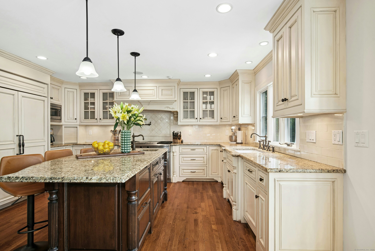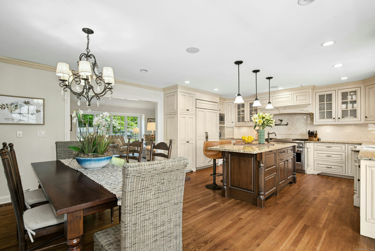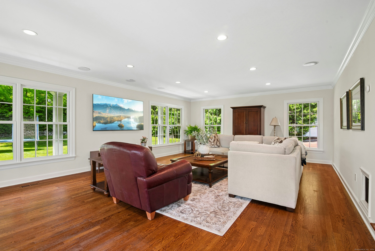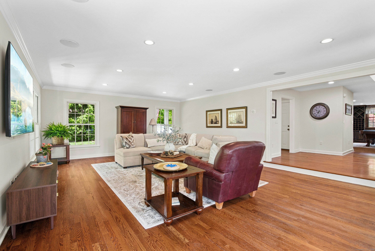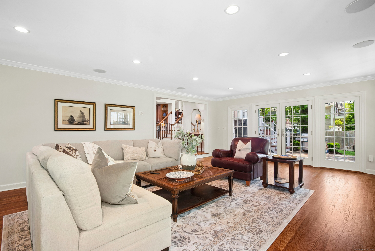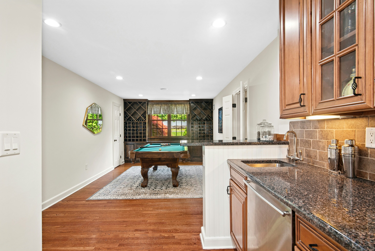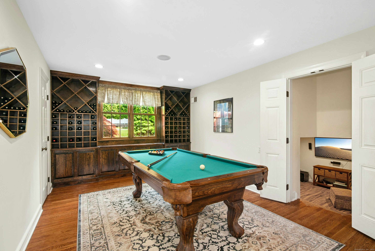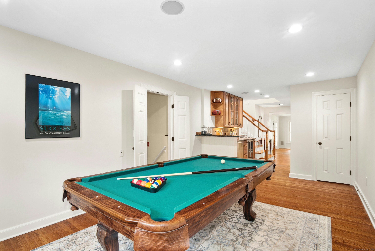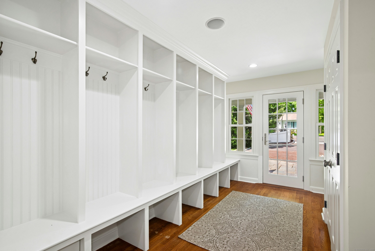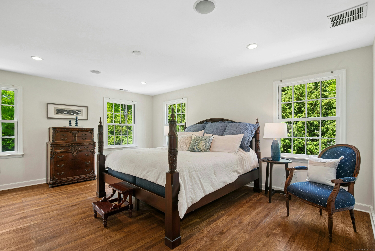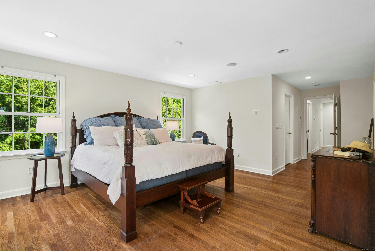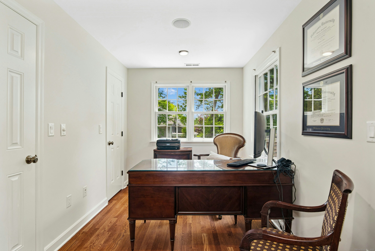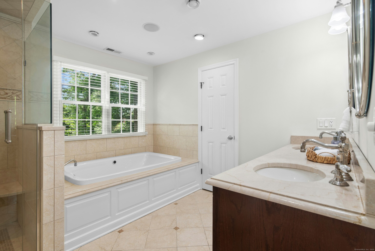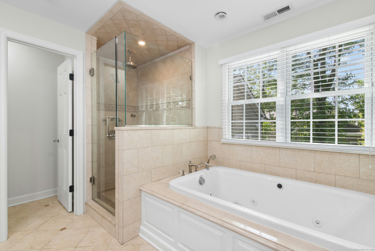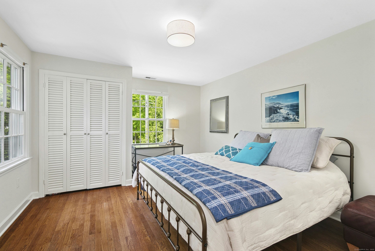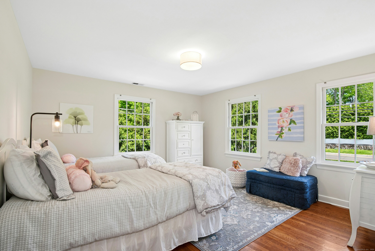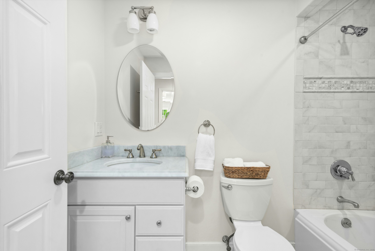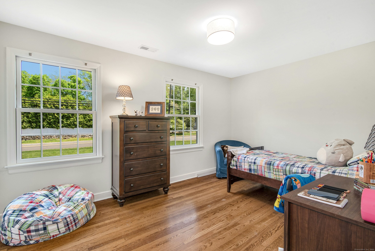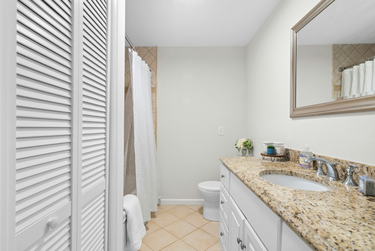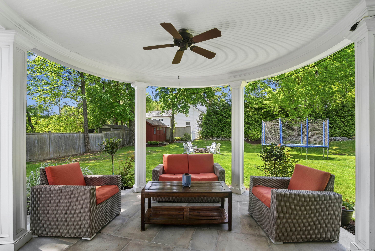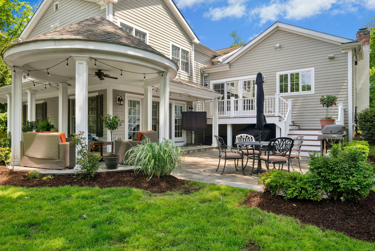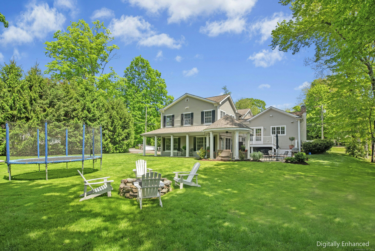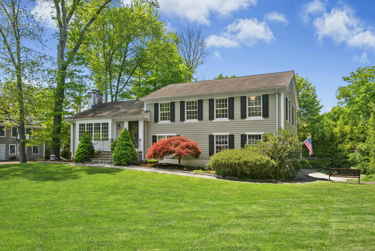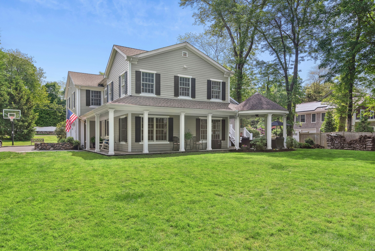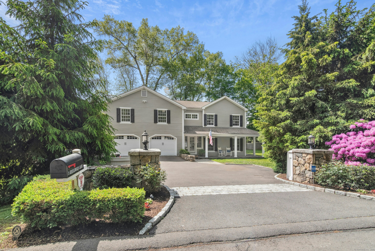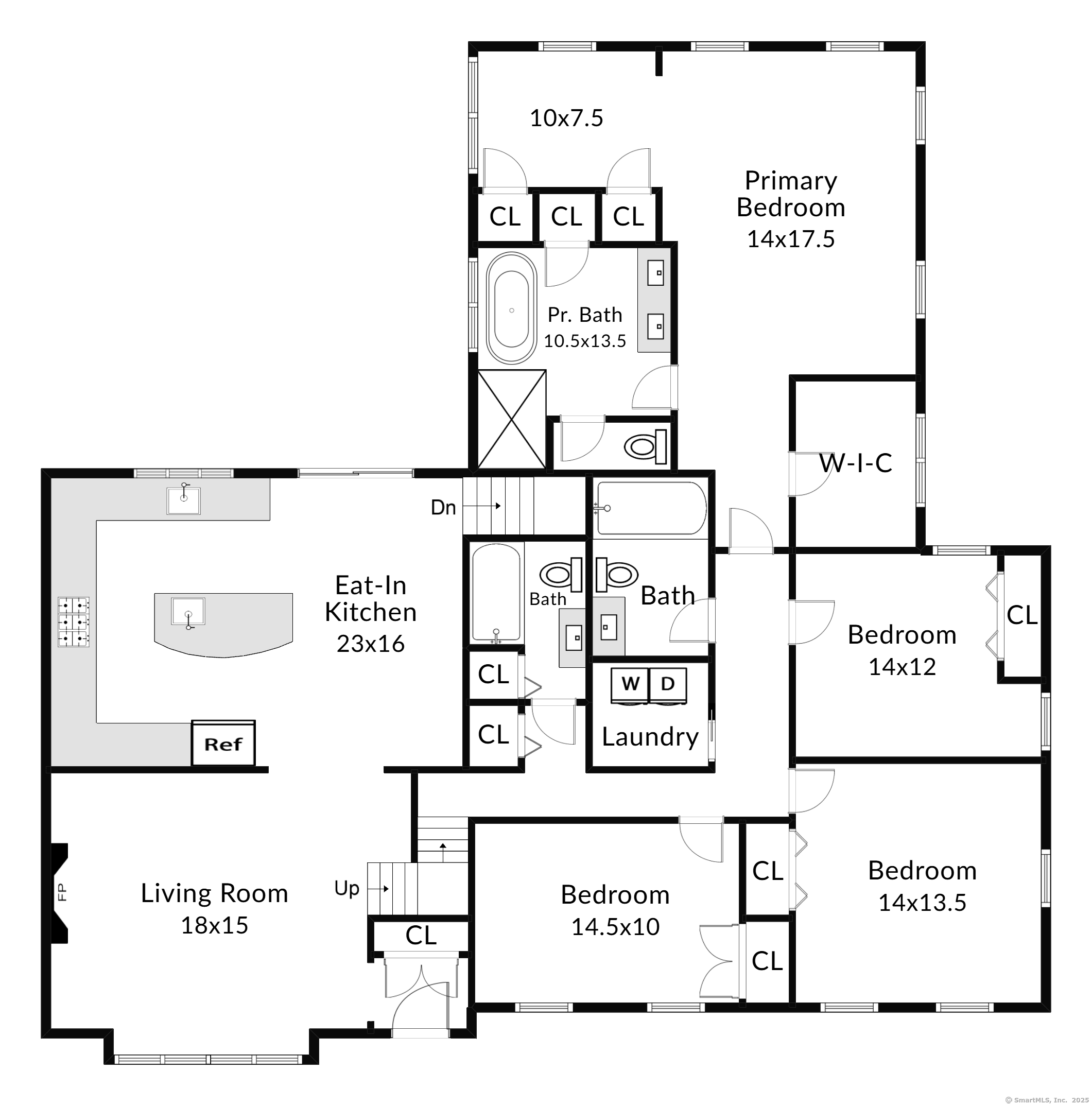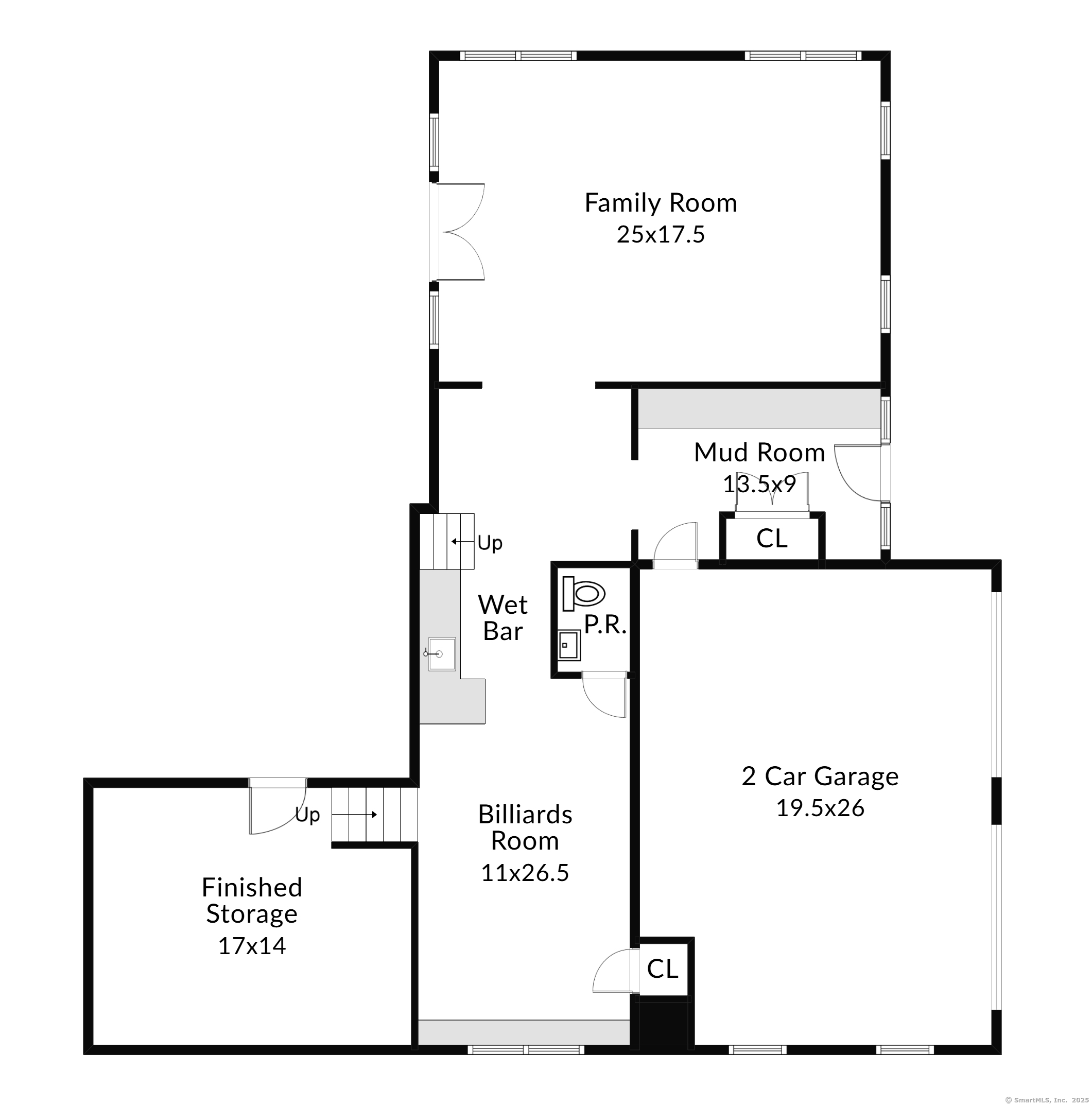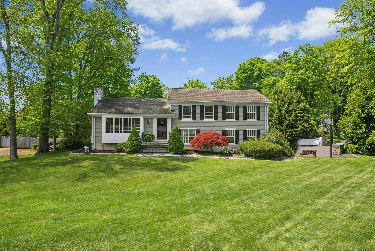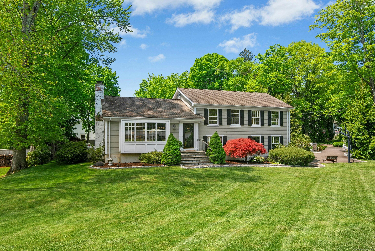More about this Property
If you are interested in more information or having a tour of this property with an experienced agent, please fill out this quick form and we will get back to you!
2 Knollwood Lane, Darien CT 06820
Current Price: $2,400,000
 4 beds
4 beds  4 baths
4 baths  3678 sq. ft
3678 sq. ft
Last Update: 6/25/2025
Property Type: Single Family For Sale
Welcome to this inviting four-bedroom home perfectly situated on one of Dariens most coveted in-town streets, renowned for its strong sense of community and vibrant neighborhood gatherings. Just steps from Royle Elementary School and a short walk to town, train, and schools, this property offers the ultimate in convenience and lifestyle. At the heart of the home is a spacious eat-in gourmet kitchen designed for both everyday living and effortless entertaining. The kitchen flows seamlessly into both the indoor living and family rooms, creating a warm, connected space, and extends naturally out to the homes exceptional exterior areas. Freshly painted interiors enhance the light and bright atmosphere throughout. Enjoy year-round outdoor living with a charming wrap-around porch featuring a cozy corner seating area, a large patio perfect for dining and relaxing, and an expansive backyard offering space for play or quiet retreat. This is a rare opportunity to own a home that blends classic charm with modern ease, all in one of Dariens most desirable locations. Extensive list of homeowners improvements available!
Rte 124/Mansfield Ave to Knollwood Lane
MLS #: 24095033
Style: Split Level
Color: Beige
Total Rooms:
Bedrooms: 4
Bathrooms: 4
Acres: 0.5
Year Built: 1955 (Public Records)
New Construction: No/Resale
Home Warranty Offered:
Property Tax: $16,882
Zoning: R12
Mil Rate:
Assessed Value: $1,149,190
Potential Short Sale:
Square Footage: Estimated HEATED Sq.Ft. above grade is 3678; below grade sq feet total is ; total sq ft is 3678
| Appliances Incl.: | Gas Range,Microwave,Range Hood,Refrigerator,Dishwasher,Washer,Dryer,Wine Chiller |
| Laundry Location & Info: | Upper Level |
| Fireplaces: | 1 |
| Interior Features: | Auto Garage Door Opener |
| Home Automation: | Thermostat(s) |
| Basement Desc.: | Partial,Sump Pump,Storage |
| Exterior Siding: | Clapboard |
| Exterior Features: | Porch-Wrap Around,Shed,Porch,Deck,French Doors,Patio |
| Foundation: | Concrete |
| Roof: | Asphalt Shingle |
| Parking Spaces: | 2 |
| Driveway Type: | Private,Paved |
| Garage/Parking Type: | Attached Garage,Driveway |
| Swimming Pool: | 0 |
| Waterfront Feat.: | Water Community |
| Lot Description: | Professionally Landscaped |
| Nearby Amenities: | Health Club,Library,Paddle Tennis,Park,Playground/Tot Lot,Public Transportation,Shopping/Mall,Tennis Courts |
| In Flood Zone: | 0 |
| Occupied: | Owner |
Hot Water System
Heat Type:
Fueled By: Hot Air.
Cooling: Central Air
Fuel Tank Location: In Basement
Water Service: Public Water Connected
Sewage System: Public Sewer Connected
Elementary: Royle
Intermediate:
Middle: Middlesex
High School: Darien
Current List Price: $2,400,000
Original List Price: $2,400,000
DOM: 30
Listing Date: 5/14/2025
Last Updated: 6/14/2025 11:09:08 AM
List Agent Name: Amy Barsanti
List Office Name: William Pitt Sothebys Intl
