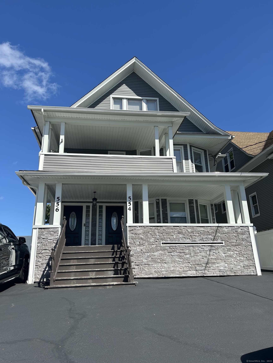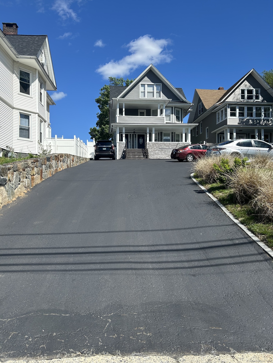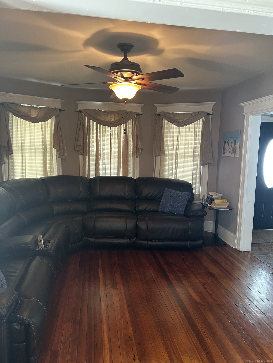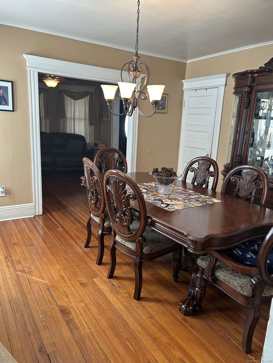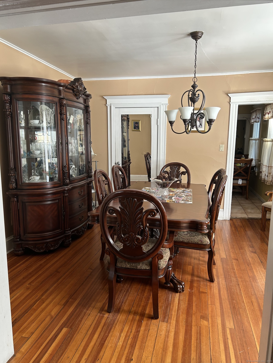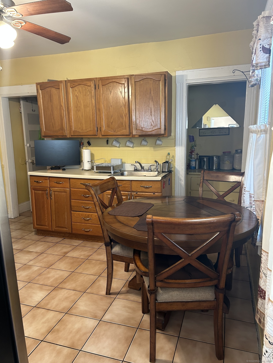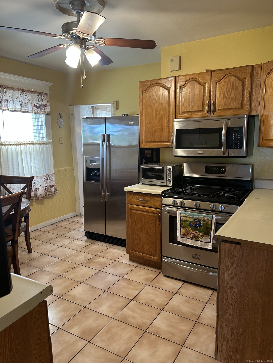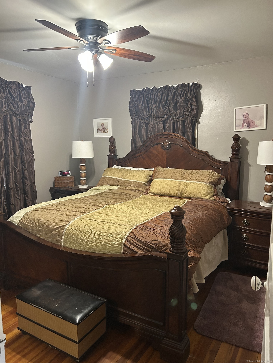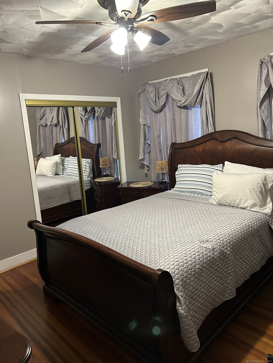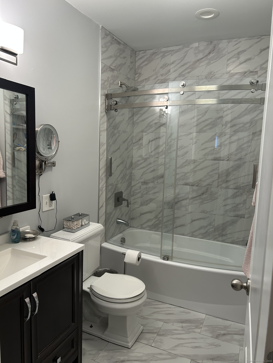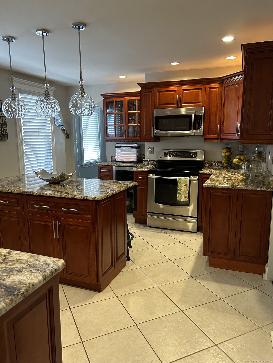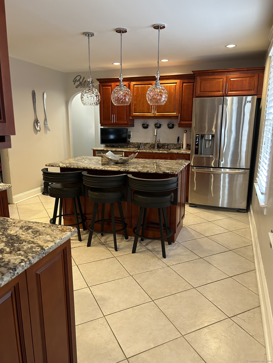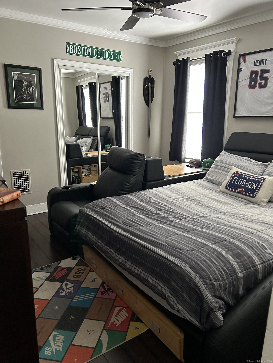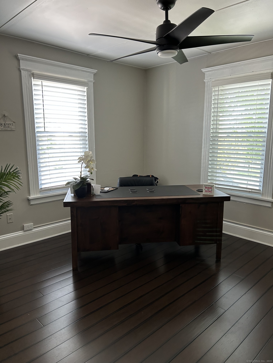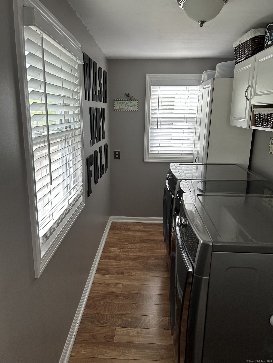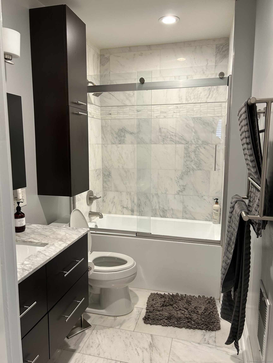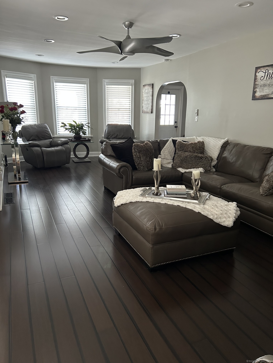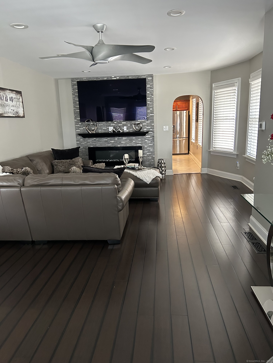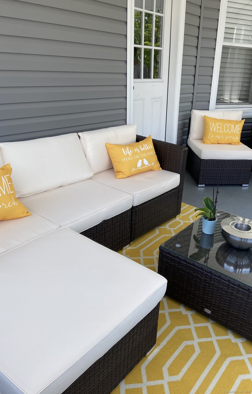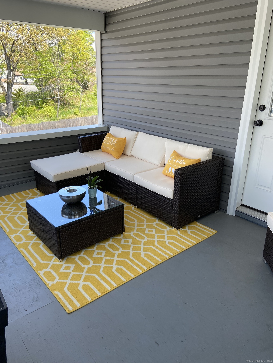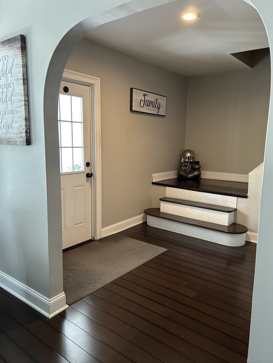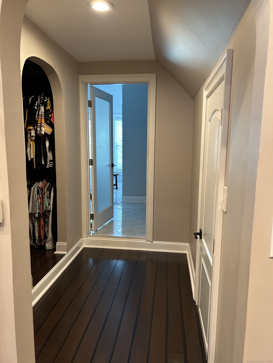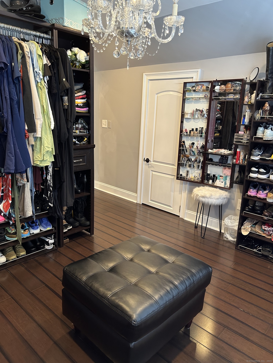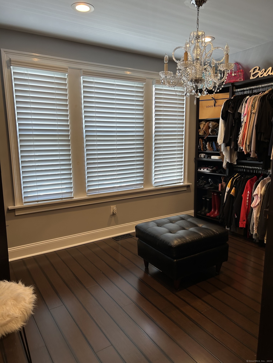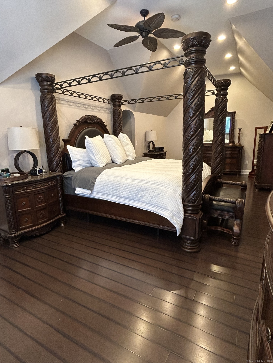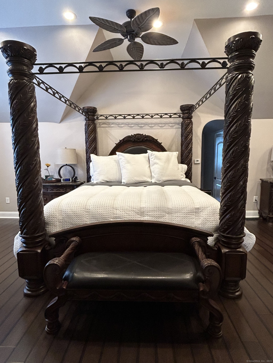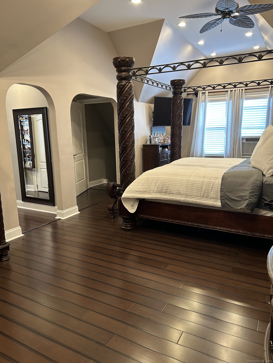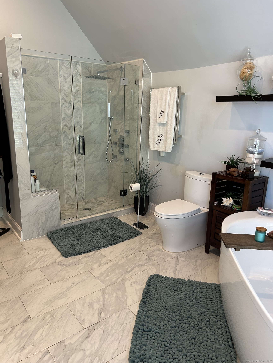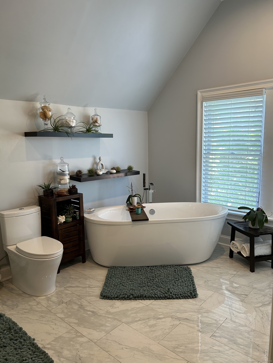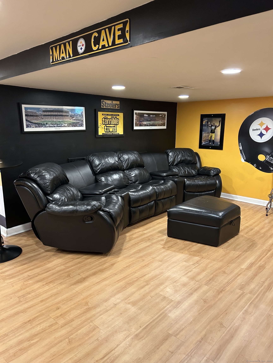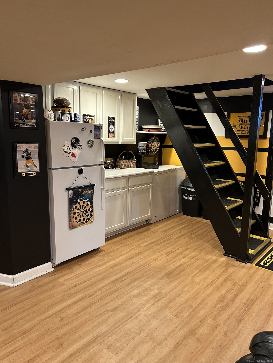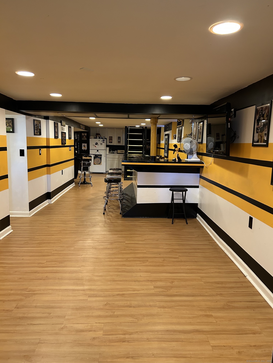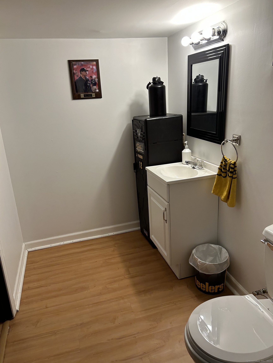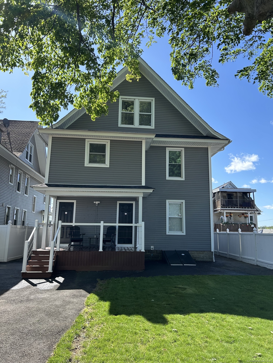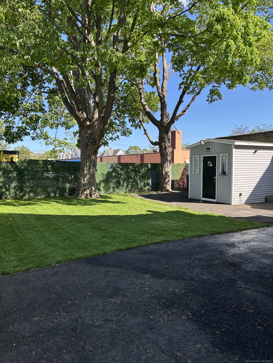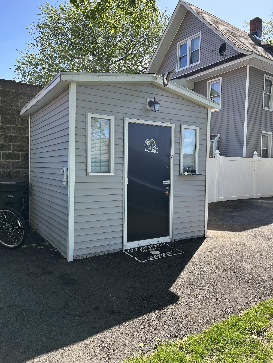More about this Property
If you are interested in more information or having a tour of this property with an experienced agent, please fill out this quick form and we will get back to you!
554 Huntington Road, Bridgeport CT 06610
Current Price: $749,000
 6 beds
6 beds  4 baths
4 baths  3503 sq. ft
3503 sq. ft
Last Update: 6/2/2025
Property Type: Multi-Family For Sale
This home is a must see! Come view this beautifully updated 2-family home with over 11 rooms. The home features an updated roof, flooring, bathrooms, and siding (vinyl & stone). Driveway has been newly sealed. 2nd unit features a master suite with his & hers walk-in closets. Walk-in closet was previously a bedroom. 2nd unit also includes a new walk-in marble shower and flooring with his and hers sink and a soak tub. 2nd unit living room can be split into two rooms to create an additional room, such as a dining room or office room. Basement is finished and features an additional half bath not previously mentioned. Backyard features a newer shed. Hot water heaters are newer and from 2020 and 2025.
1st unit has laundry hook-up in basement and 2nd unit has in-unit laundry hook-up.
Boston Ave to Huntington Road.
MLS #: 24095029
Style: Units on different Floors
Color: Gray
Total Rooms:
Bedrooms: 6
Bathrooms: 4
Acres: 0.18
Year Built: 1915 (Public Records)
New Construction: No/Resale
Home Warranty Offered:
Property Tax: $9,629
Zoning: RB
Mil Rate:
Assessed Value: $221,620
Potential Short Sale:
Square Footage: Estimated HEATED Sq.Ft. above grade is 3503; below grade sq feet total is ; total sq ft is 3503
| Laundry Location & Info: | All Units Have Hook-Ups,Basement Hook-Up(s),Washer/Dryer All Units Located in 2nd unit & basement. |
| Fireplaces: | 0 |
| Basement Desc.: | Full |
| Exterior Siding: | Vinyl Siding,Stone |
| Exterior Features: | Balcony,Shed,Porch,Deck,Gutters,Covered Deck |
| Foundation: | Concrete |
| Roof: | Asphalt Shingle |
| Garage/Parking Type: | None |
| Swimming Pool: | 0 |
| Waterfront Feat.: | Not Applicable |
| Lot Description: | Sloping Lot |
| Nearby Amenities: | Commuter Bus,Library,Medical Facilities,Park,Playground/Tot Lot,Public Rec Facilities,Public Transportation,Walk to Bus Lines |
| In Flood Zone: | 0 |
| Occupied: | Owner |
Hot Water System
Heat Type:
Fueled By: Hot Air.
Cooling: Ceiling Fans,Window Unit
Fuel Tank Location:
Water Service: Public Water Connected
Sewage System: Public Sewer Connected
Elementary: Beardsley
Intermediate:
Middle:
High School: Per Board of Ed
Current List Price: $749,000
Original List Price: $749,000
DOM: 22
Listing Date: 5/11/2025
Last Updated: 5/29/2025 12:11:14 AM
List Agent Name: Millie Torres
List Office Name: Berkshire Hathaway NE Prop.
