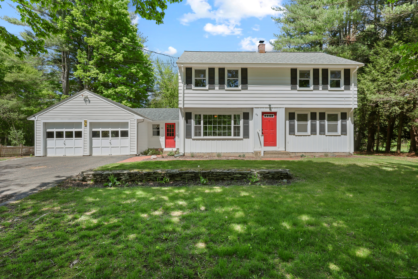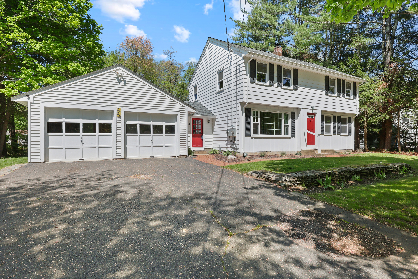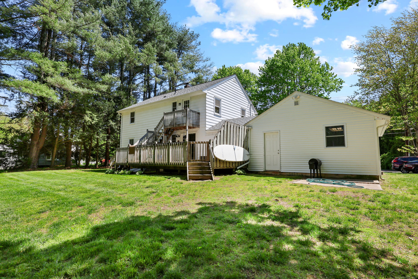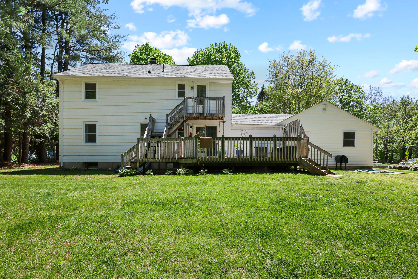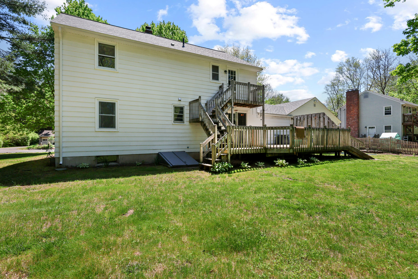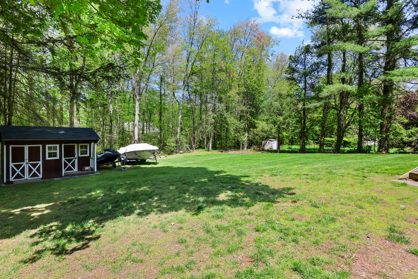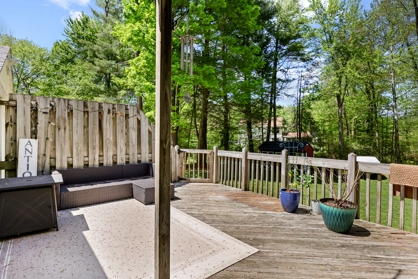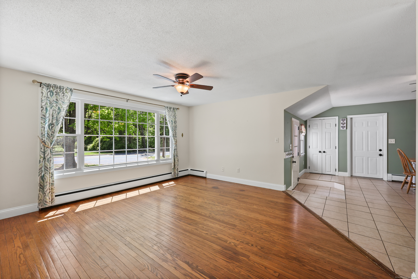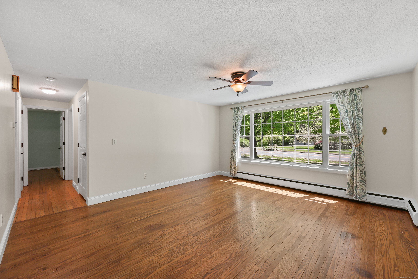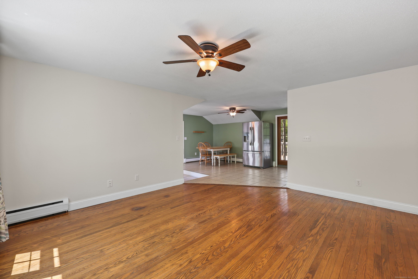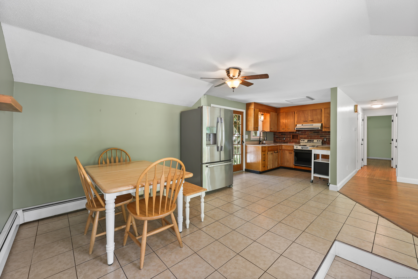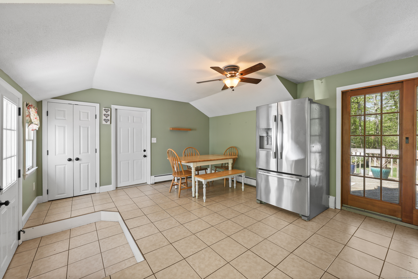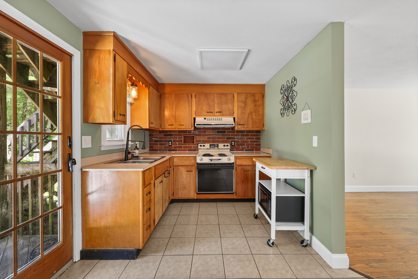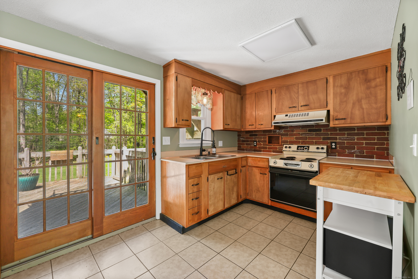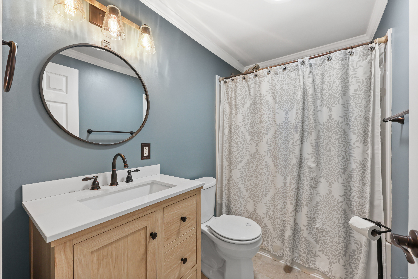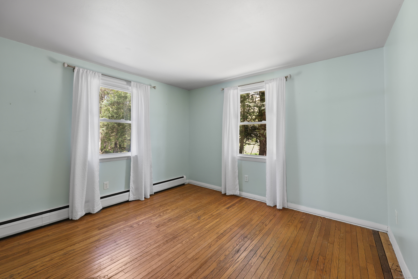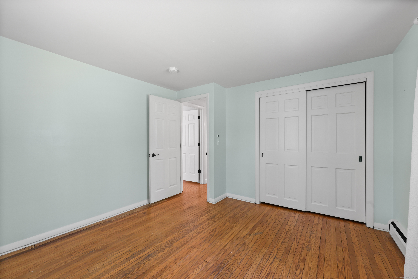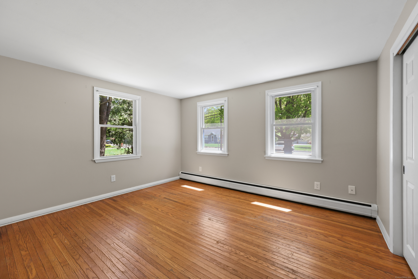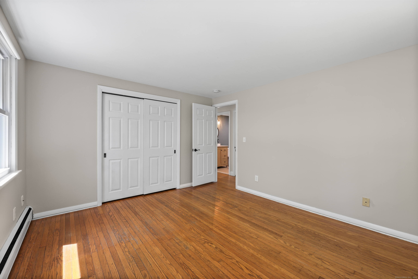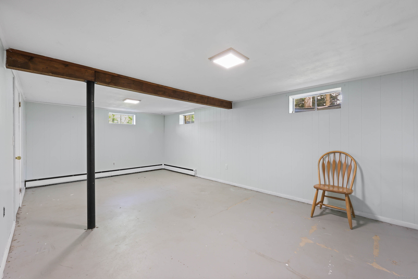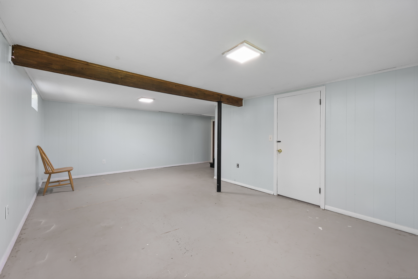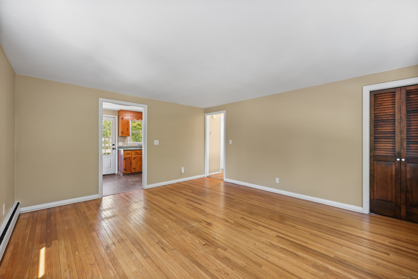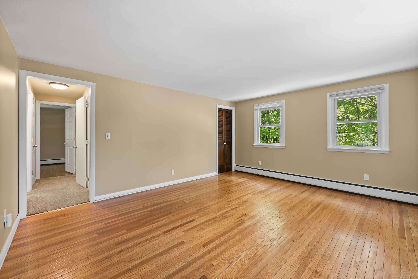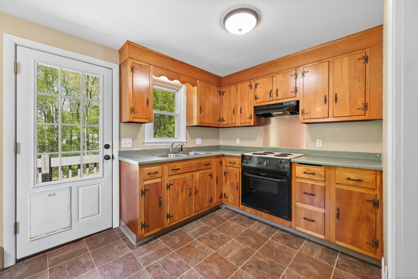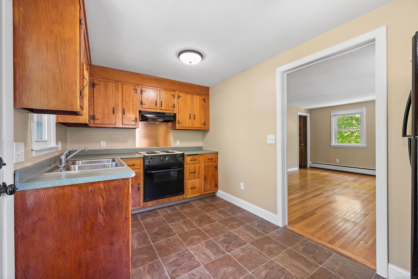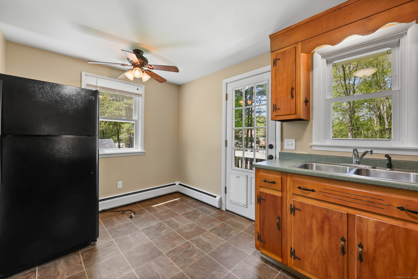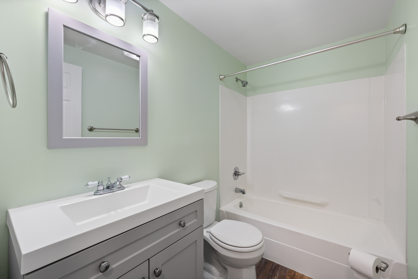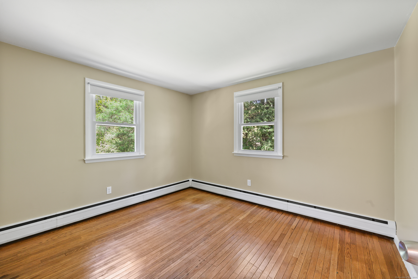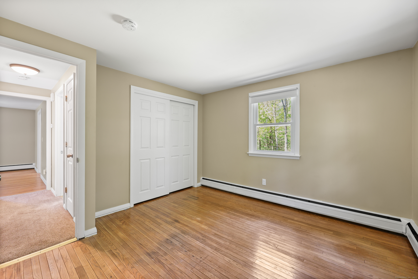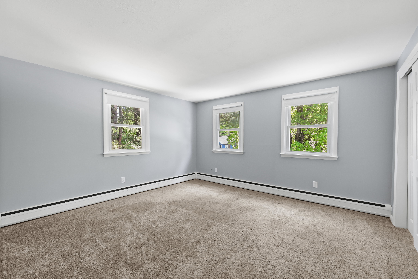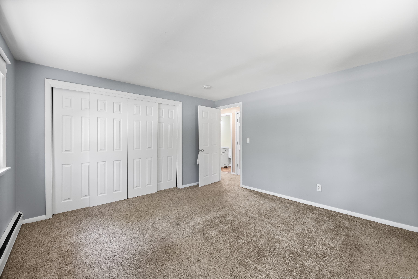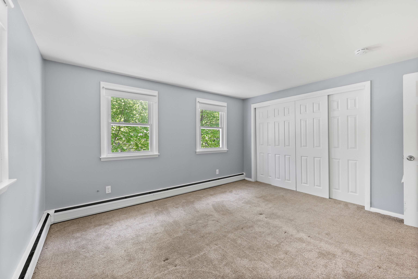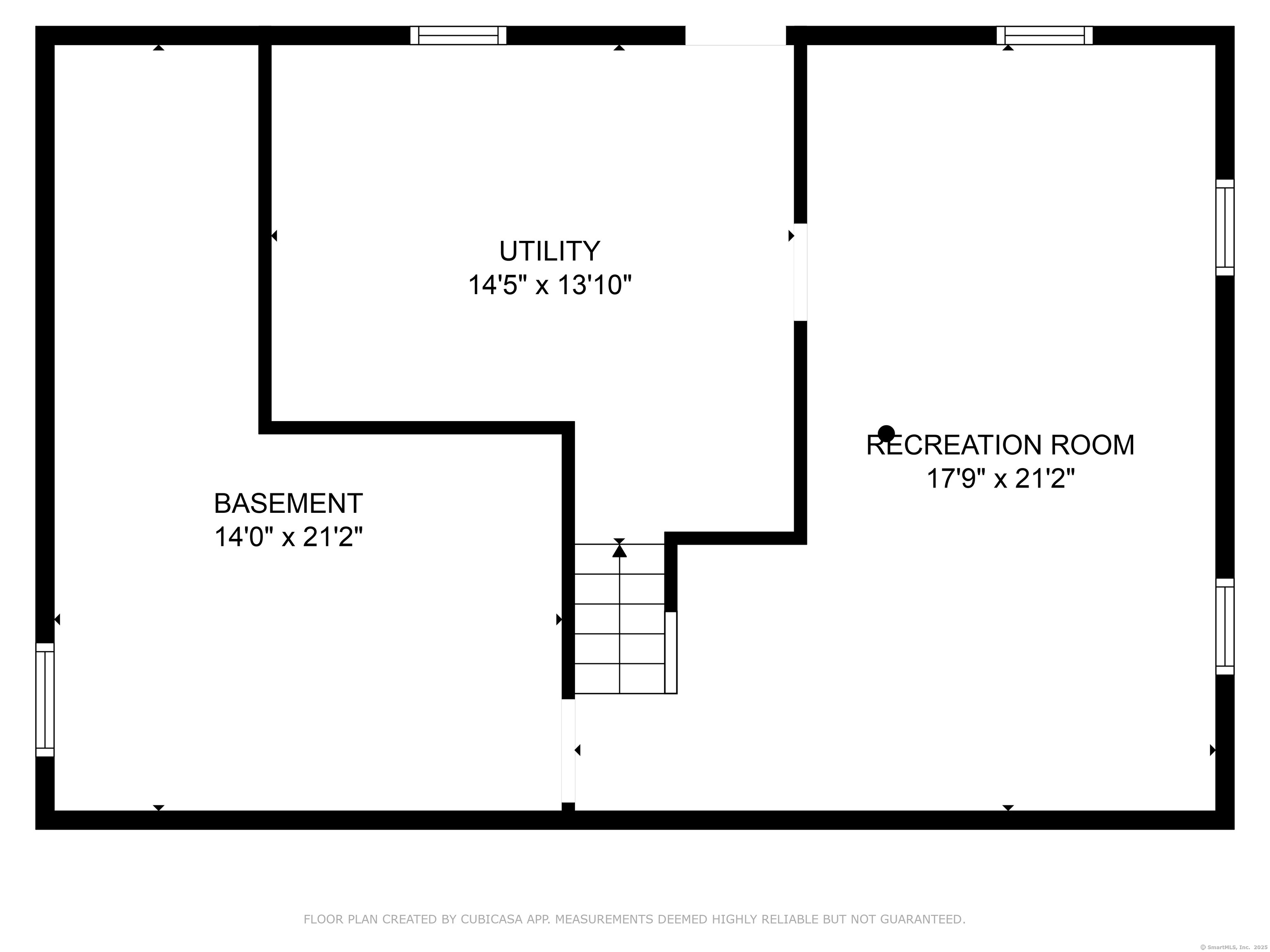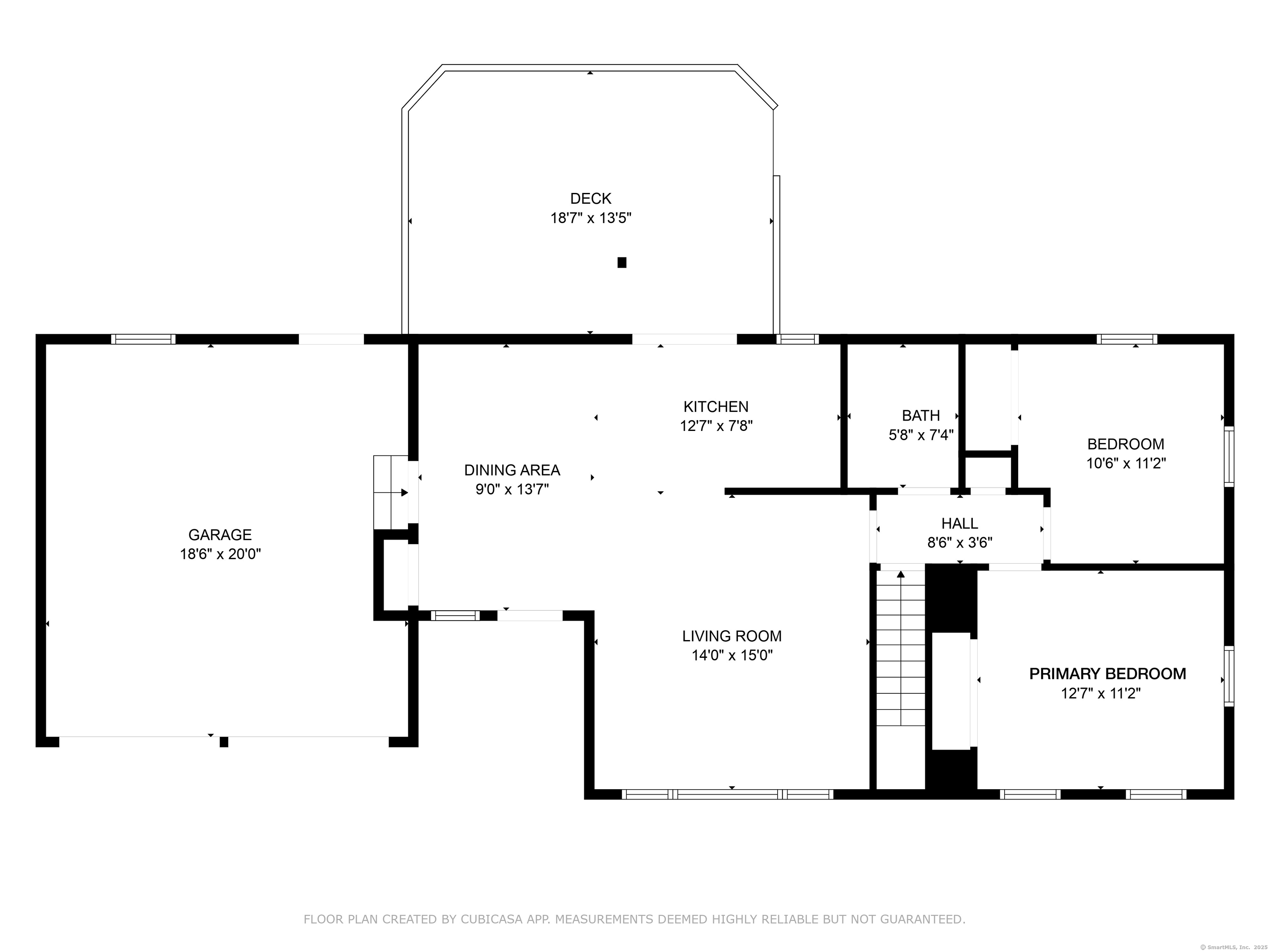More about this Property
If you are interested in more information or having a tour of this property with an experienced agent, please fill out this quick form and we will get back to you!
24 Dowd Avenue, Canton CT 06019
Current Price: $424,900
 4 beds
4 beds  2 baths
2 baths  2206 sq. ft
2206 sq. ft
Last Update: 6/12/2025
Property Type: Multi-Family For Sale
Dont miss your tremendous opportunity! This property known as 24-26 Dowd Avenue is a rare two family. It has been owner and family occupied for the majority of the past decade. As such, the attention to detail here is off the charts! The roof is only 3 years old, the gutters are newer too. Insulated windows have been added over the years. The decor throughout is fresh and young. Additionally, the baths have been recently refreshed. Even the original features are well maintained and cherished! The main unit has a door to the two car garage and a finished basement area, adding to its utility and rental appeal! But, please do not forget about location! Collinsville, and all that entails, is a safe sidewalk stroll away! So are schools and their athletic facilities. And dont forget about Rails to Trails network! It is only steps away! Shopping and restaurant options are plentiful and very convenient both in the village and along the Route 44 corridor. Also, keep in mind this property has the perfect trifecta of public utilities! Public water and sewer (both connected) AND natural gas (available on the street!!!). Whether your plans include using the property for yourself and family or friends, or a true investment/rental property, 24-26 Dowd has your back! Please stop by soon for a private tour of this very special property!
Route 44 to Dowd Avenue, or Route 179 to Maple then Dowd Avenues.
MLS #: 24095026
Style: Units on different Floors
Color: White
Total Rooms:
Bedrooms: 4
Bathrooms: 2
Acres: 0.5
Year Built: 1956 (Public Records)
New Construction: No/Resale
Home Warranty Offered:
Property Tax: $7,480
Zoning: R-1
Mil Rate:
Assessed Value: $219,020
Potential Short Sale:
Square Footage: Estimated HEATED Sq.Ft. above grade is 1798; below grade sq feet total is 408; total sq ft is 2206
| Laundry Location & Info: | Basement Hook-Up(s),Hook-Up In Unit 1 Basement |
| Fireplaces: | 0 |
| Energy Features: | Storm Windows,Thermopane Windows |
| Energy Features: | Storm Windows,Thermopane Windows |
| Basement Desc.: | Partial,Heated,Sump Pump,Hatchway Access,Partially Finished,Partial With Hatchway,Concrete Floor |
| Exterior Siding: | Aluminum |
| Exterior Features: | Sidewalk,Shed,Deck,Stone Wall |
| Foundation: | Concrete |
| Roof: | Fiberglass Shingle |
| Parking Spaces: | 2 |
| Driveway Type: | Paved |
| Garage/Parking Type: | Attached Garage,Driveway |
| Swimming Pool: | 0 |
| Waterfront Feat.: | Not Applicable |
| Lot Description: | Some Wetlands,Lightly Wooded,Level Lot |
| Nearby Amenities: | Commuter Bus,Health Club,Library,Medical Facilities,Park,Public Pool,Public Rec Facilities,Shopping/Mall |
| In Flood Zone: | 0 |
| Occupied: | Vacant |
Hot Water System
Heat Type:
Fueled By: Hot Water.
Cooling: None
Fuel Tank Location: In Basement
Water Service: Public Water Connected
Sewage System: Public Sewer Connected
Elementary: Cherry Brook Primary
Intermediate: Canton
Middle: Canton
High School: Canton
Current List Price: $424,900
Original List Price: $424,900
DOM: 27
Listing Date: 5/12/2025
Last Updated: 5/23/2025 1:12:43 AM
Expected Active Date: 5/16/2025
List Agent Name: Bob Ficks
List Office Name: Berkshire Hathaway NE Prop.
