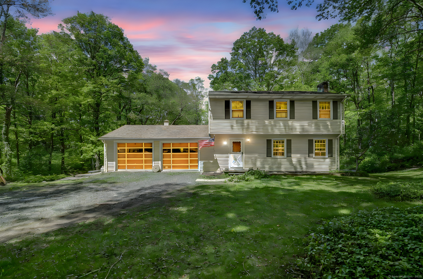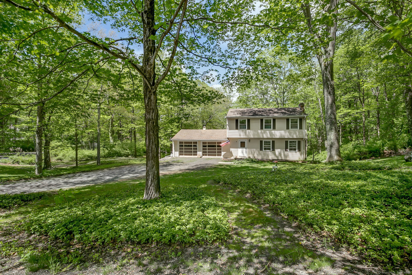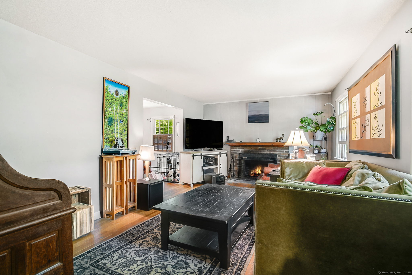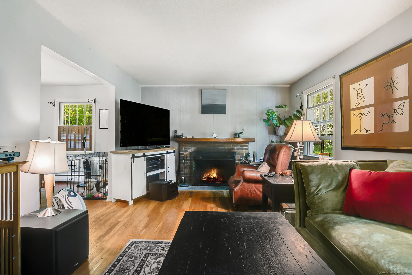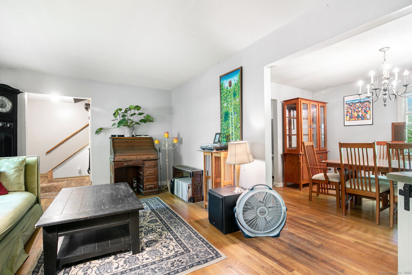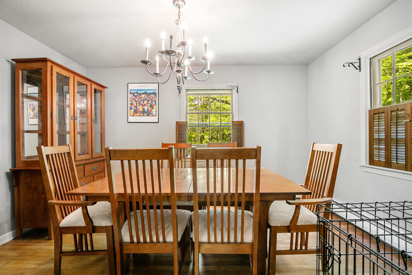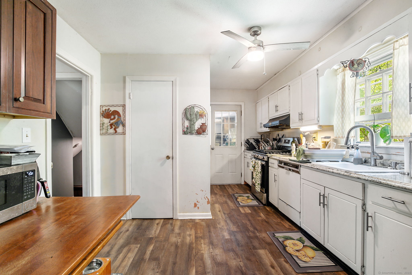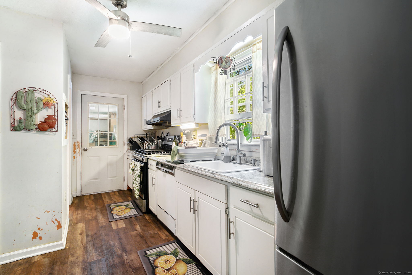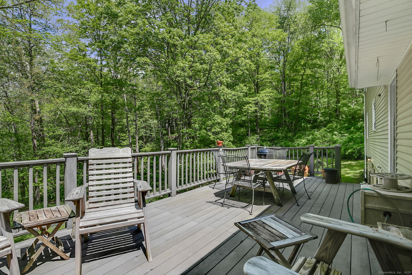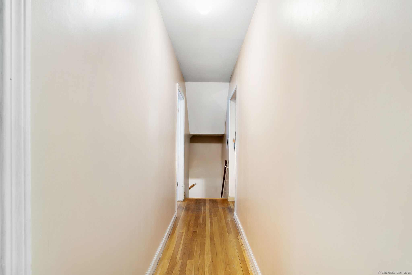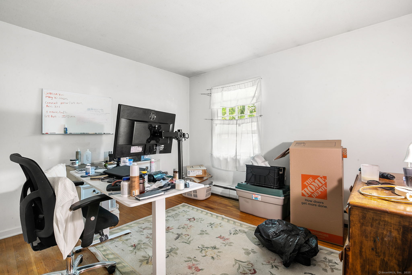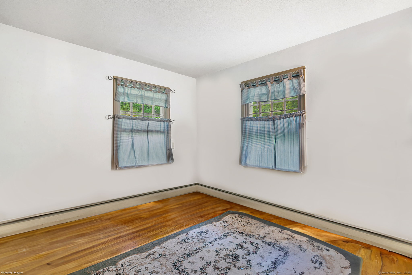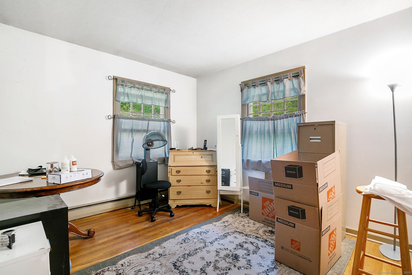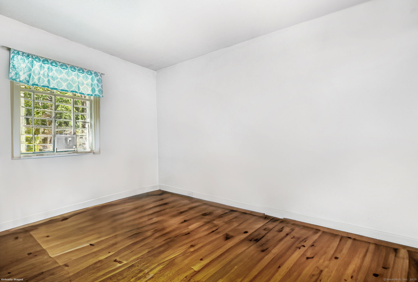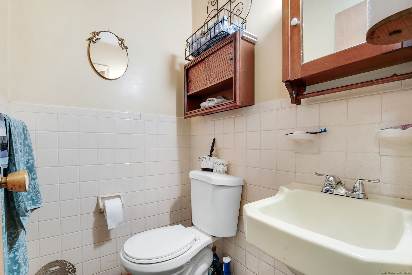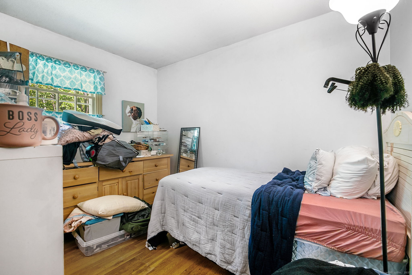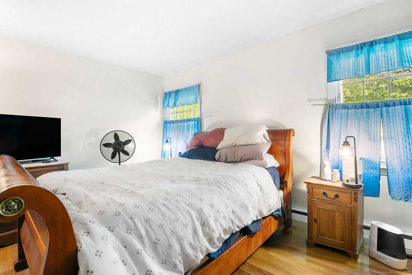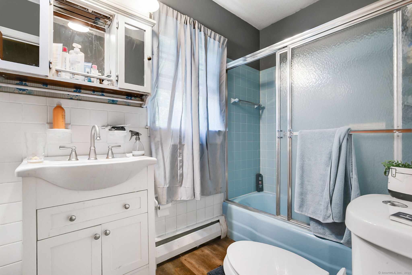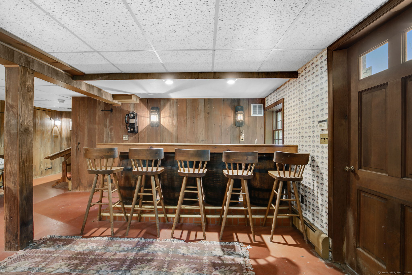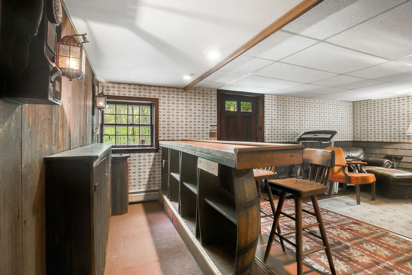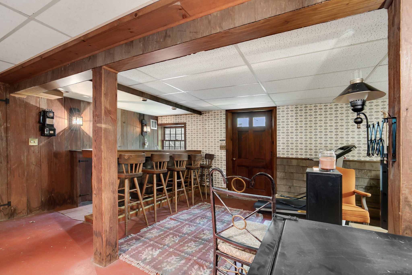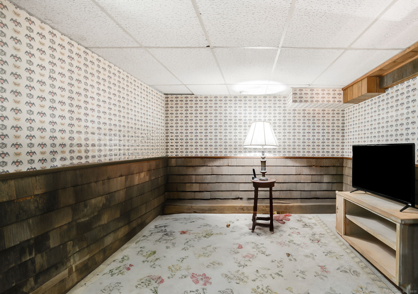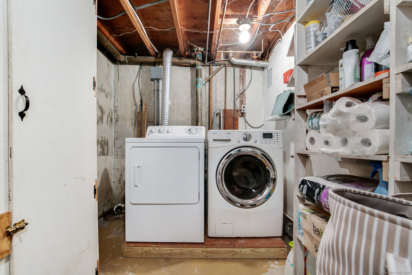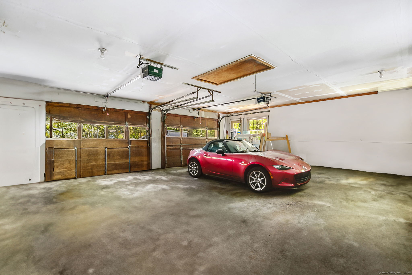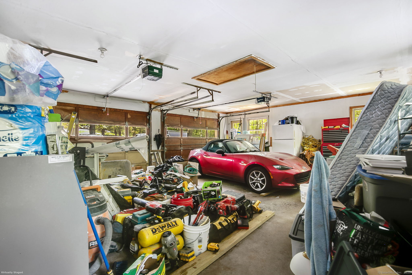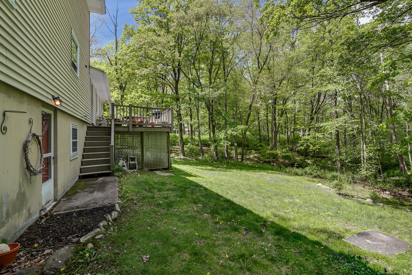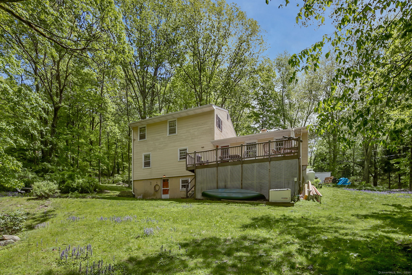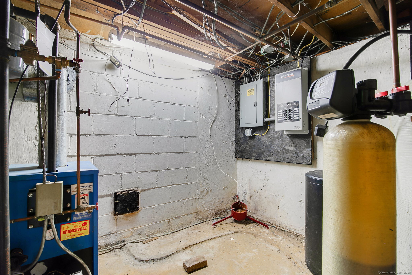More about this Property
If you are interested in more information or having a tour of this property with an experienced agent, please fill out this quick form and we will get back to you!
13 Bayberry Lane, Redding CT 06896
Current Price: $550,000
 4 beds
4 beds  2 baths
2 baths  2294 sq. ft
2294 sq. ft
Last Update: 6/19/2025
Property Type: Single Family For Sale
Welcome to 13 Bayberry Lane-a peaceful retreat tucked away on a quiet cul-de-sac in the heart of Redding. Surrounded by mature trees and natural beauty, this charming home offers comfort, privacy, and convenience in a serene, wooded setting. Though in need of some updating, the home features an inviting layout with hardwood floors and abundant natural light. The cozy living room with fireplace flows into a formal dining area-perfect for gatherings. The kitchen includes ample cabinetry, functional appliances, and opens to a spacious deck overlooking the tranquil backyard, ideal for relaxing or entertaining. Upstairs are well-proportioned bedrooms and a full bathroom. The finished lower level adds versatile living space, ideal for a home office, playroom, or media room, and includes a built-in bar-great for entertaining. Located just minutes from Reddings top-rated schools, parks, trails, and shopping, with easy access to major commuter routes, this property offers peaceful living with everyday convenience. Whether its your first home, youre a weekend homeowner, or looking to downsize, 13 Bayberry Lane presents a unique opportunity to personalize and enjoy life in one of Fairfield Countys most desirable towns. Schedule your private showing today!
Use GPS
MLS #: 24095025
Style: Colonial
Color: Cream
Total Rooms:
Bedrooms: 4
Bathrooms: 2
Acres: 2.14
Year Built: 1960 (Public Records)
New Construction: No/Resale
Home Warranty Offered:
Property Tax: $9,745
Zoning: R-2
Mil Rate:
Assessed Value: $339,300
Potential Short Sale:
Square Footage: Estimated HEATED Sq.Ft. above grade is 1550; below grade sq feet total is 744; total sq ft is 2294
| Appliances Incl.: | Oven/Range,Microwave,Refrigerator,Dishwasher,Washer,Dryer |
| Fireplaces: | 1 |
| Interior Features: | Cable - Available |
| Basement Desc.: | Full,Fully Finished |
| Exterior Siding: | Vinyl Siding |
| Foundation: | Block,Concrete |
| Roof: | Asphalt Shingle |
| Parking Spaces: | 2 |
| Driveway Type: | Private,Asphalt |
| Garage/Parking Type: | Attached Garage,Driveway,Unpaved |
| Swimming Pool: | 0 |
| Waterfront Feat.: | Not Applicable |
| Lot Description: | Treed,Level Lot,Sloping Lot |
| Occupied: | Owner |
Hot Water System
Heat Type:
Fueled By: Hot Water.
Cooling: Attic Fan
Fuel Tank Location: In Basement
Water Service: Private Well
Sewage System: Septic
Elementary: Per Board of Ed
Intermediate: Per Board of Ed
Middle: Per Board of Ed
High School: Per Board of Ed
Current List Price: $550,000
Original List Price: $550,000
DOM: 32
Listing Date: 5/11/2025
Last Updated: 6/12/2025 9:58:11 PM
List Agent Name: Justin Morhunsky
List Office Name: Sunbelt Sales & Development
