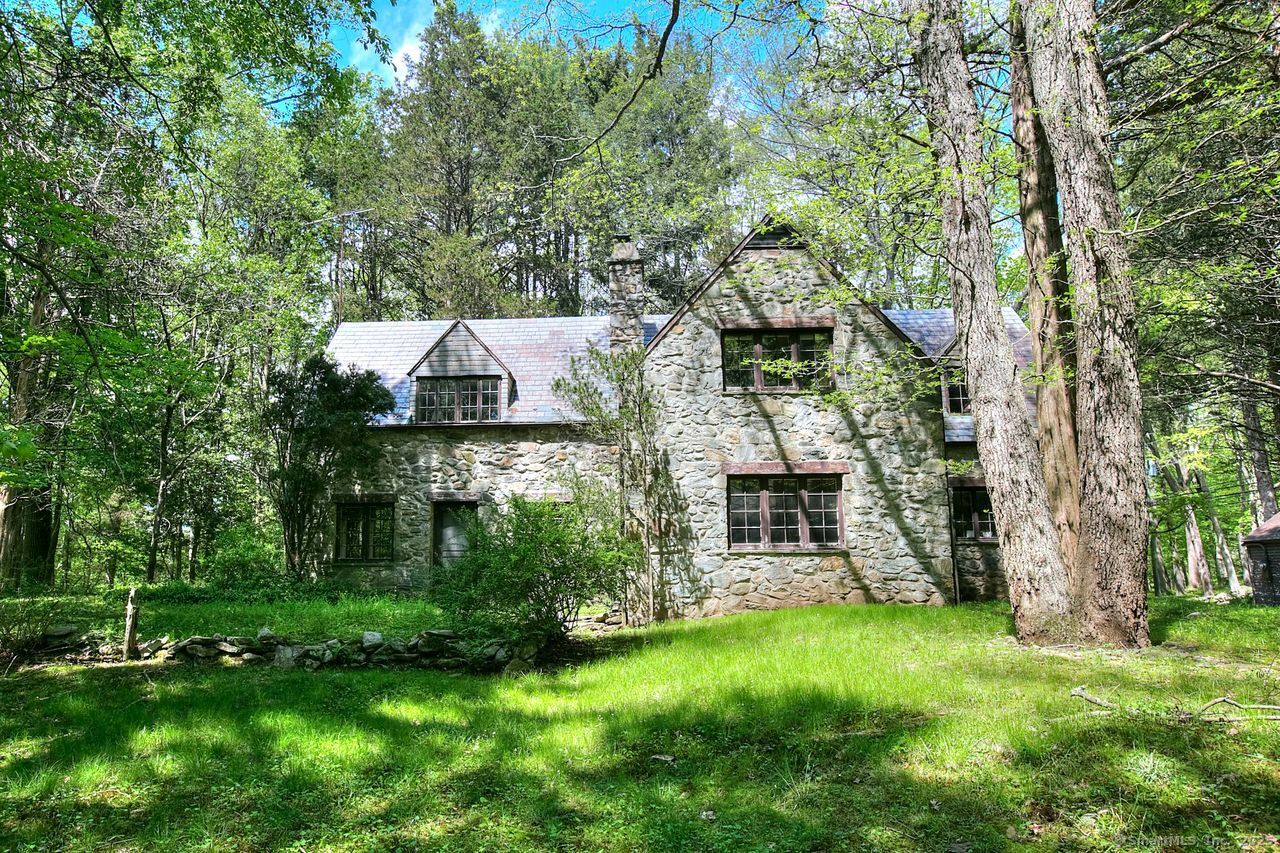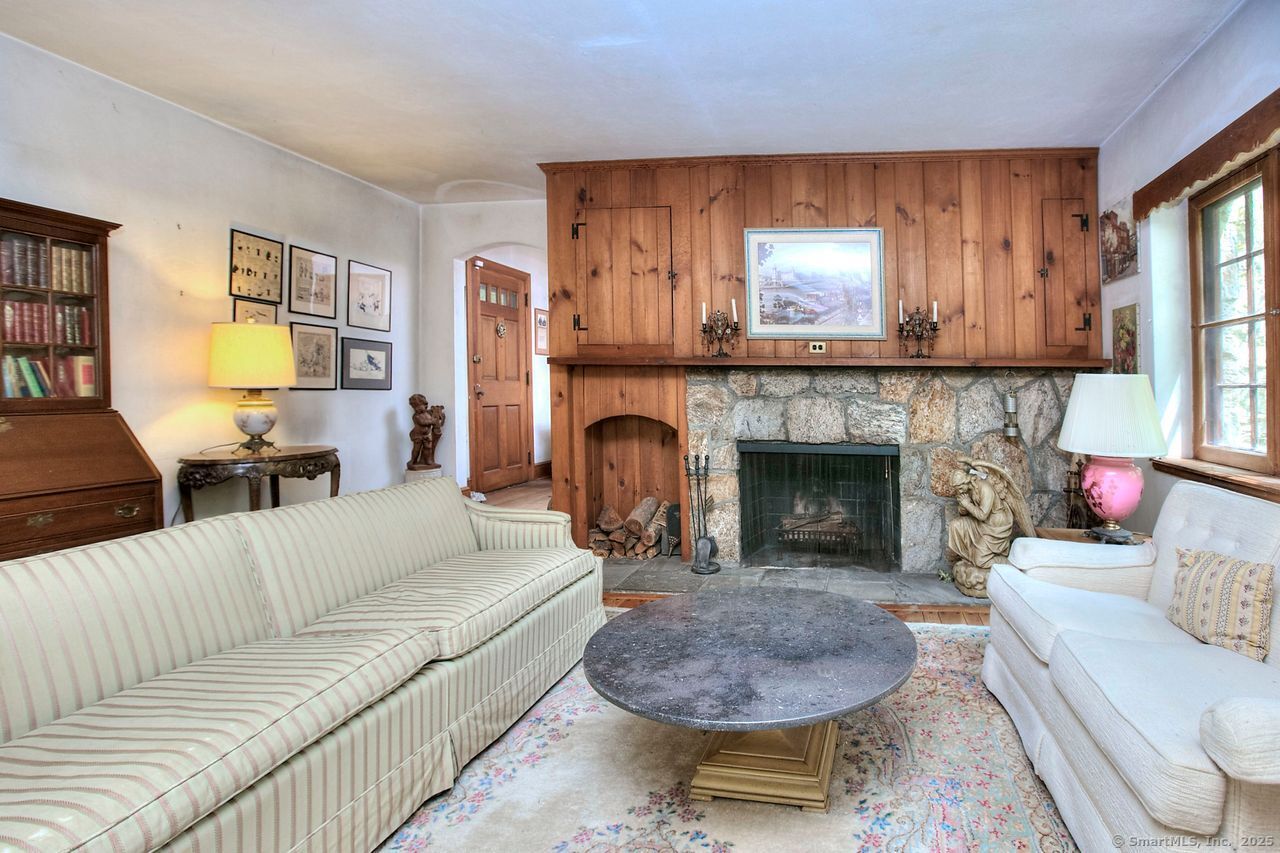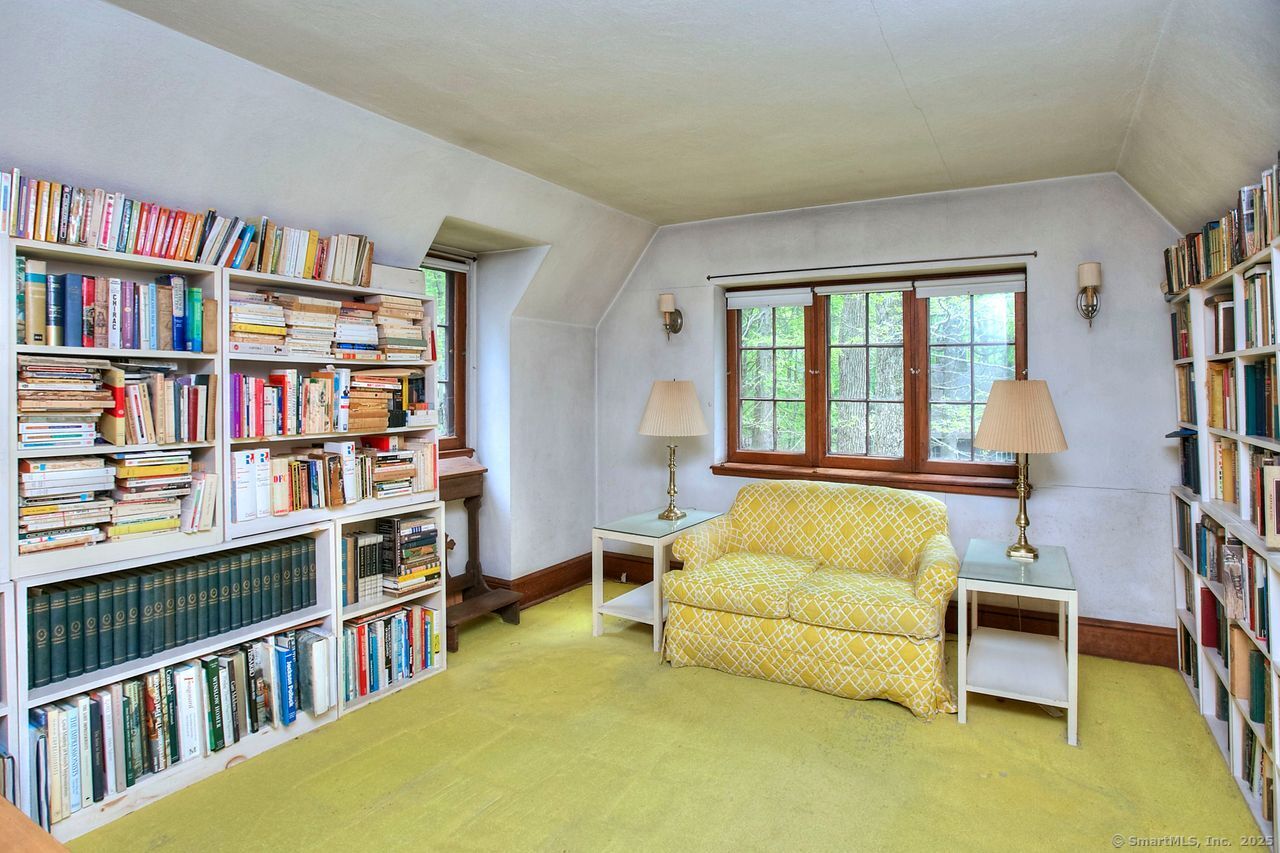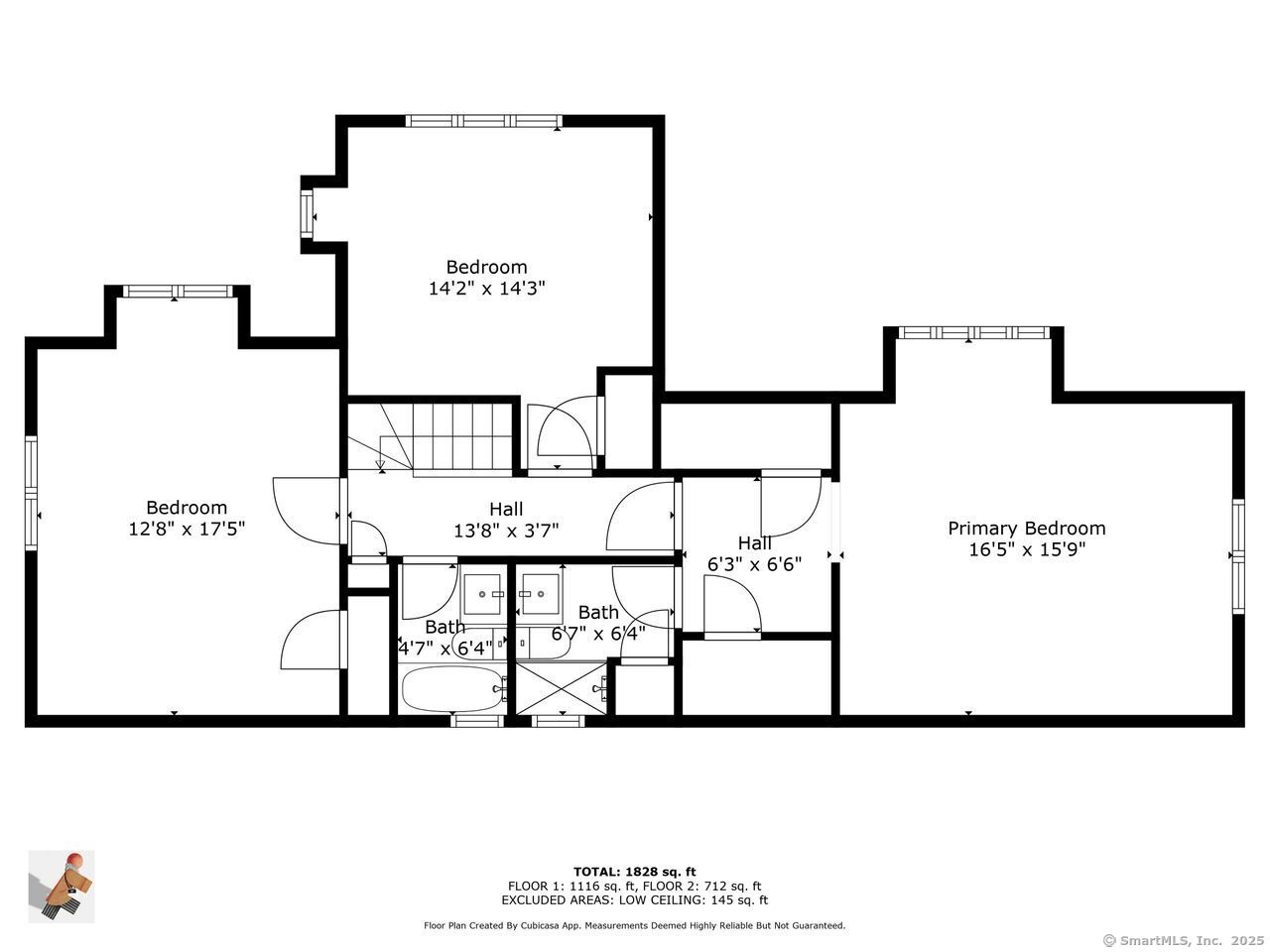More about this Property
If you are interested in more information or having a tour of this property with an experienced agent, please fill out this quick form and we will get back to you!
281 Bayberry Lane, Westport CT 06880
Current Price: $1,299,000
 4 beds
4 beds  3 baths
3 baths  2520 sq. ft
2520 sq. ft
Last Update: 6/24/2025
Property Type: Single Family For Sale
Welcome to your storybook escape of one of Westports famous cartoonists, Jud Hurd! Nestled on 2.5 lush, private acres, this enchanting 4-bedroom, 3-bath stone home with a slate roof, blends timeless charm with modern comfort. Youll be captivated by the homes character from the moment you arrive. The main level features the Kitchen, Living Room, Dining Room, Bedroom, and Full Bath. Upstairs, there are 3 additional bedrooms and 2 full baths Tucked away on the property is a dreamy artists studio-ideal for painting, writing, or quiet reflection. Surrounded by nature yet minutes from Westports vibrant downtown, beaches, and top-rated schools, this home is a rare blend of inspiration and convenience. Fall in love with the existing home or build a new home on the vast property. In 2023- New Furnace installed, New electric baseboard heat added, chimney liner installed, in ground oil tank removed and soil tested (reports are available through attached documents.)
Bayberry Lane - closer to Easton Road
MLS #: 24095021
Style: Colonial
Color:
Total Rooms:
Bedrooms: 4
Bathrooms: 3
Acres: 2.5
Year Built: 1938 (Public Records)
New Construction: No/Resale
Home Warranty Offered:
Property Tax: $12,753
Zoning: AAA
Mil Rate:
Assessed Value: $684,900
Potential Short Sale:
Square Footage: Estimated HEATED Sq.Ft. above grade is 2520; below grade sq feet total is ; total sq ft is 2520
| Appliances Incl.: | Refrigerator,Freezer |
| Fireplaces: | 1 |
| Basement Desc.: | Full |
| Exterior Siding: | Stone |
| Foundation: | Concrete |
| Roof: | Slate |
| Parking Spaces: | 2 |
| Garage/Parking Type: | Detached Garage |
| Swimming Pool: | 0 |
| Waterfront Feat.: | Water Community |
| Lot Description: | Dry |
| Occupied: | Owner |
Hot Water System
Heat Type:
Fueled By: Hot Water.
Cooling: Ceiling Fans
Fuel Tank Location: Above Ground
Water Service: Public Water Connected
Sewage System: Septic
Elementary: Coleytown
Intermediate:
Middle: Coleytown
High School: Staples
Current List Price: $1,299,000
Original List Price: $1,299,000
DOM: 8
Listing Date: 5/11/2025
Last Updated: 5/23/2025 10:51:07 PM
Expected Active Date: 5/15/2025
List Agent Name: Linda Skolnick
List Office Name: Coldwell Banker Realty






















