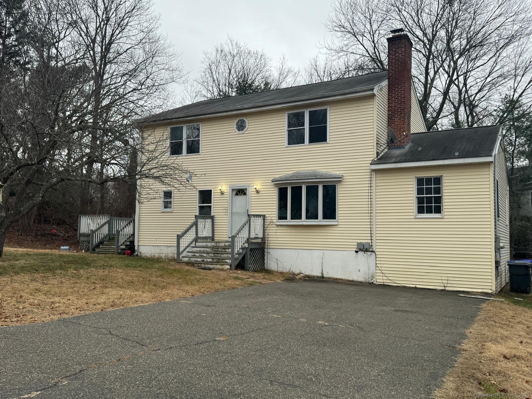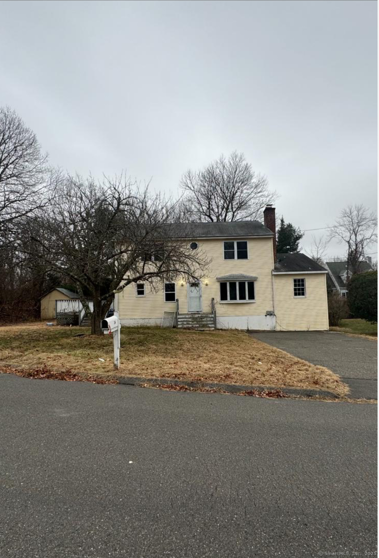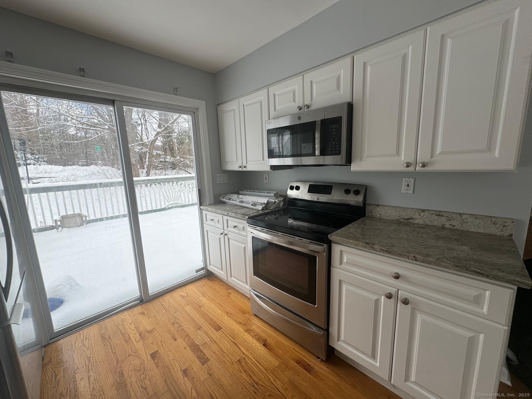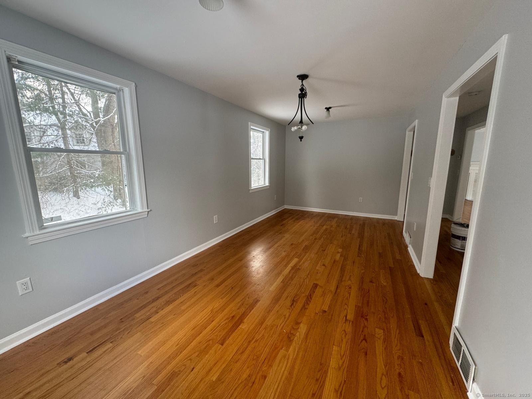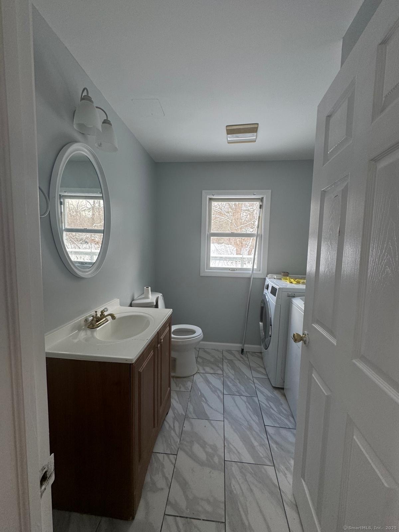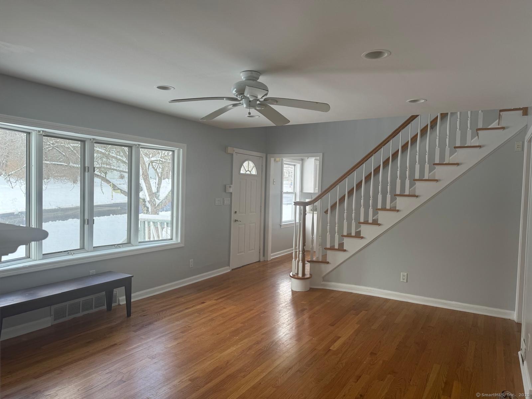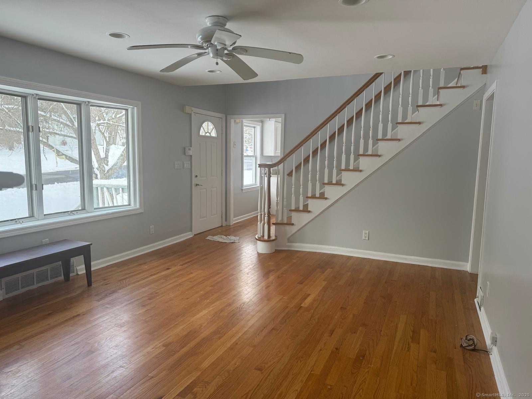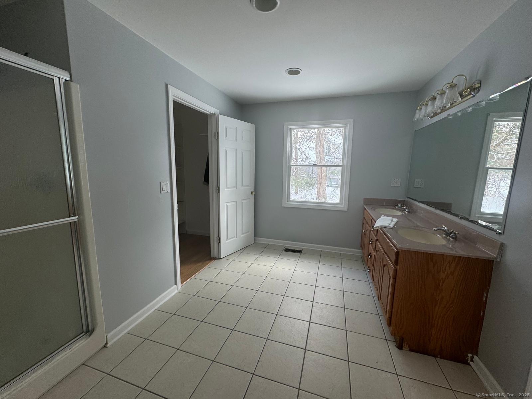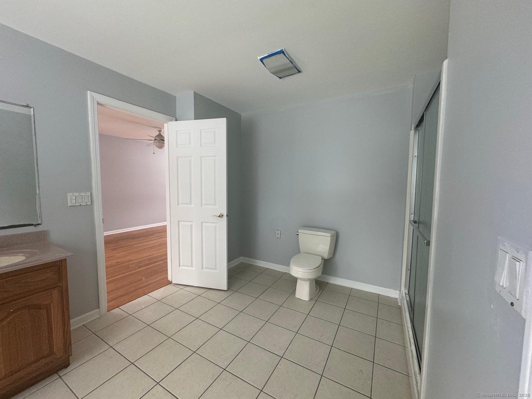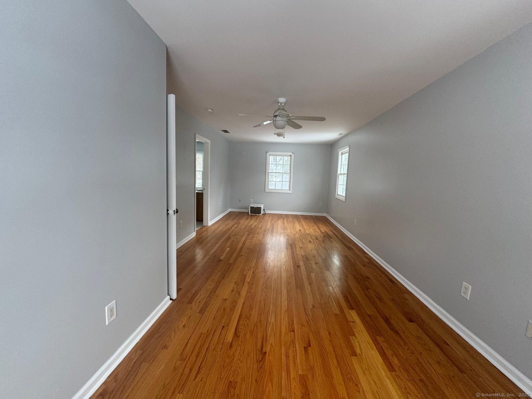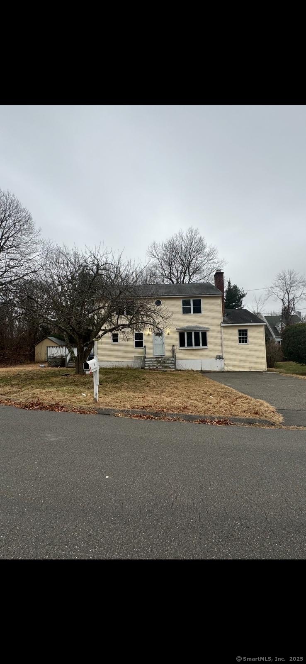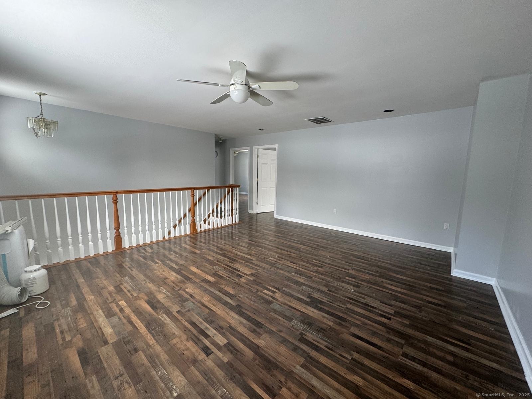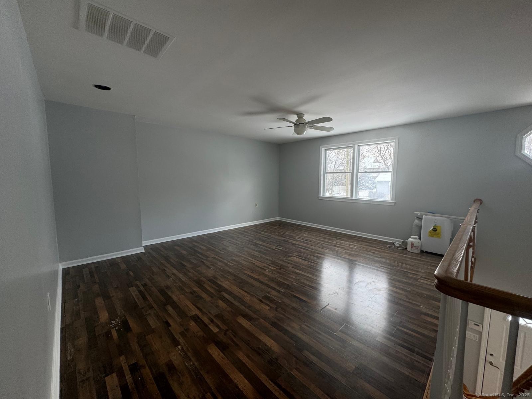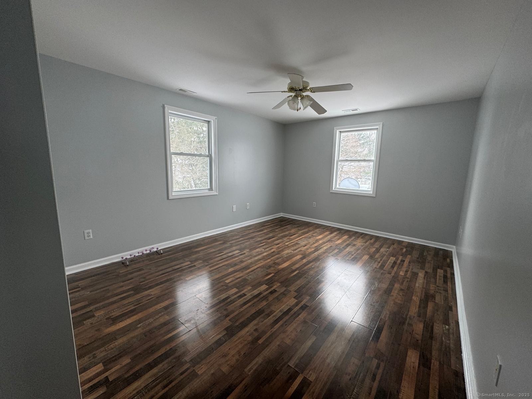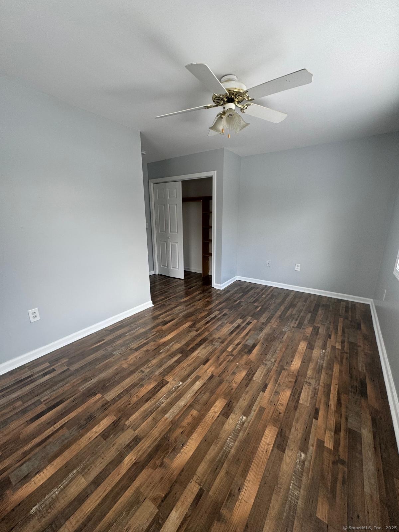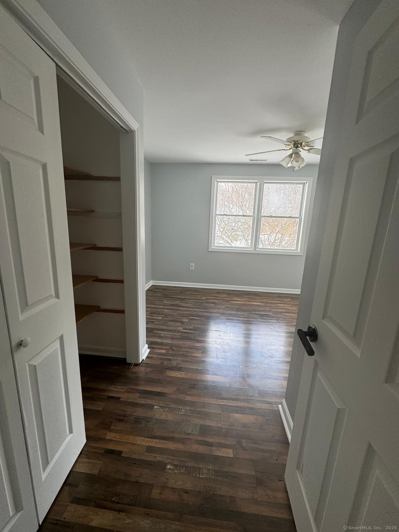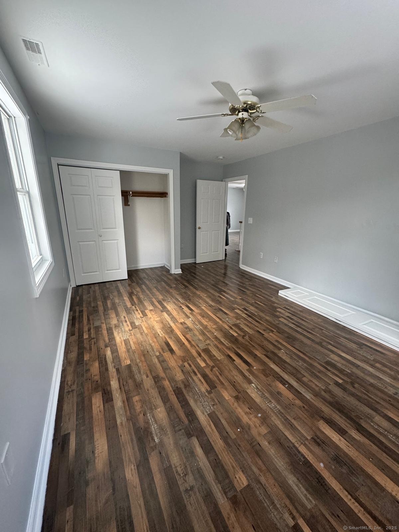More about this Property
If you are interested in more information or having a tour of this property with an experienced agent, please fill out this quick form and we will get back to you!
26 Pequonnock Road, Trumbull CT 06611
Current Price: $610,000
 4 beds
4 beds  3 baths
3 baths  2366 sq. ft
2366 sq. ft
Last Update: 6/17/2025
Property Type: Single Family For Sale
welcome to the spacious Colonial-style single-family home, thoughtfully designed for both comfort and functionally.The main level boasts a sun-filled living room with a cozy fireplace, formal dining area, and a bright kitchen that opens to an oversized walkout deck, ideal for entertaining or relaxing outdoors. A convenient main-level master suite with a private bath offers the perfect retreat. Upstairs, youll find three generously sized bedrooms, a full bathroom and a warm, inviting family room-perfect for gathering or unwinding. The expansive, level backyard provides ample space for recreation, gardening or simply enjoying nature. The full, unfinished basement offers endless possibilities for storage, a workshop or future expansion. ideally located just minutes from the Rt 25 connector and Trumbull Center, with easy access to parks, shops and top-rated schools. Dont miss this opportunity- schedule your private tour today and imagine the possibilities!
From I-95 North or South, take Exit 27A to merge onto CT-25 N toward Trumbull/Waterburg. Continue on CT-25N for about 7miles. Take Exit 9 toward Daniels Farm road/Trumbull, turn left onto Daniel Farm Road, turn right onto Booth Hill Road, Turn left onto
MLS #: 24095020
Style: Colonial
Color:
Total Rooms:
Bedrooms: 4
Bathrooms: 3
Acres: 0.17
Year Built: 1952 (Public Records)
New Construction: No/Resale
Home Warranty Offered:
Property Tax: $10,258
Zoning: A
Mil Rate:
Assessed Value: $285,670
Potential Short Sale:
Square Footage: Estimated HEATED Sq.Ft. above grade is 2366; below grade sq feet total is ; total sq ft is 2366
| Appliances Incl.: | Electric Range,Microwave,Refrigerator,Dishwasher,Washer,Dryer |
| Fireplaces: | 1 |
| Basement Desc.: | Full |
| Exterior Siding: | Vinyl Siding |
| Foundation: | Concrete |
| Roof: | Asphalt Shingle,Shingle |
| Garage/Parking Type: | None |
| Swimming Pool: | 0 |
| Waterfront Feat.: | Not Applicable |
| Lot Description: | Level Lot |
| Occupied: | Vacant |
Hot Water System
Heat Type:
Fueled By: Hot Water.
Cooling: Central Air
Fuel Tank Location: In Basement
Water Service: Public Water Connected
Sewage System: Public Sewer Connected
Elementary: Middlebrook
Intermediate: Per Board of Ed
Middle: Per Board of Ed
High School: Per Board of Ed
Current List Price: $610,000
Original List Price: $630,000
DOM: 37
Listing Date: 5/11/2025
Last Updated: 5/28/2025 2:00:48 PM
List Agent Name: Patrick Bartley
List Office Name: Bartley Home Realty, LLC
