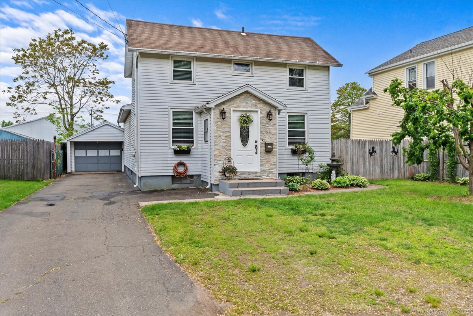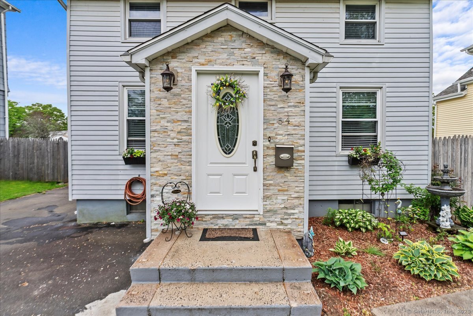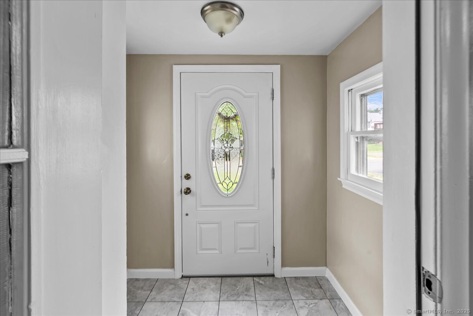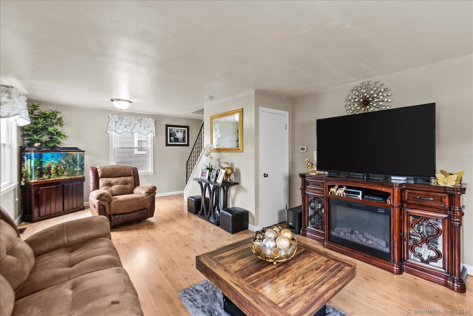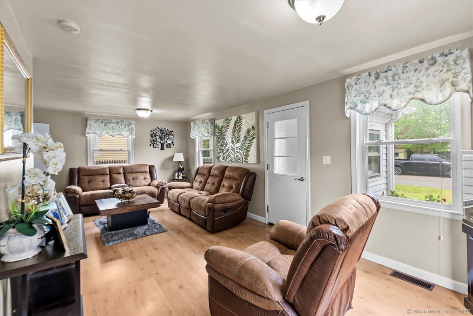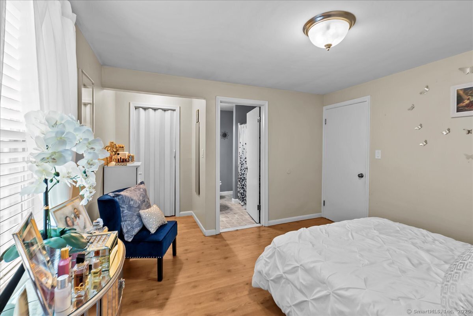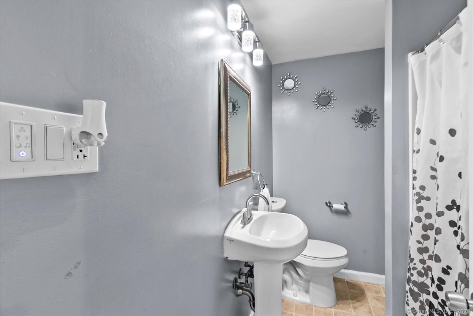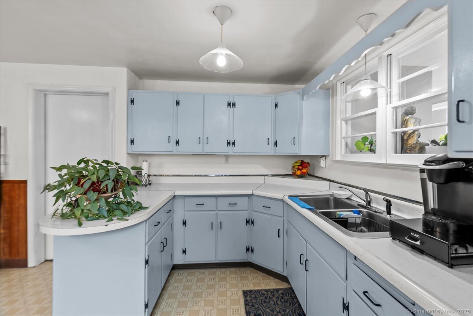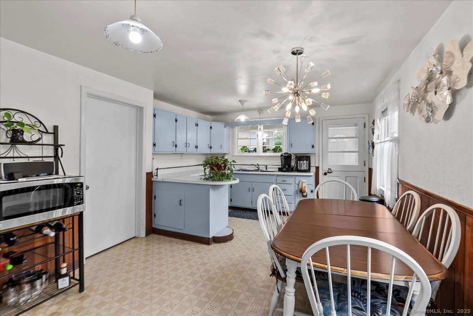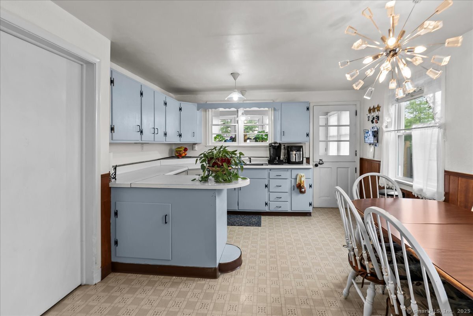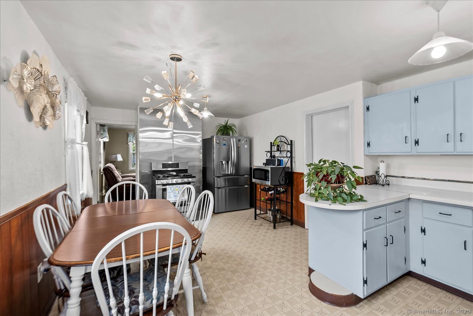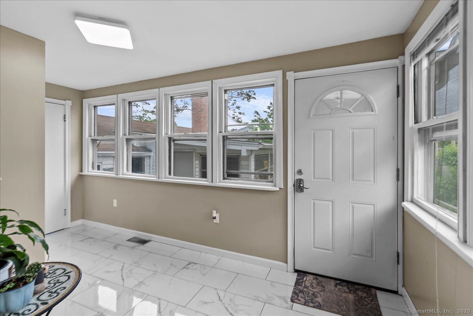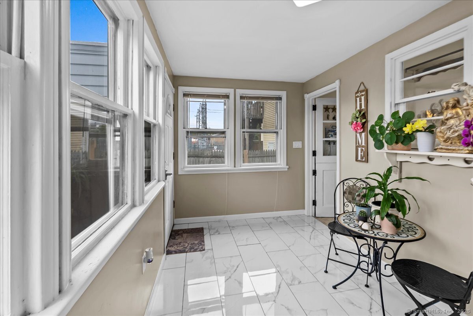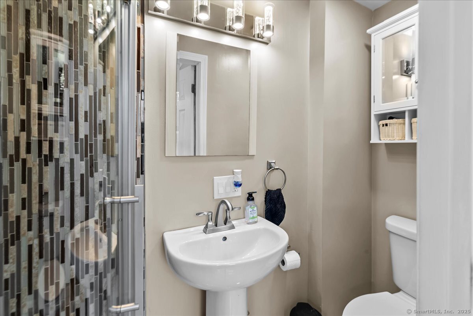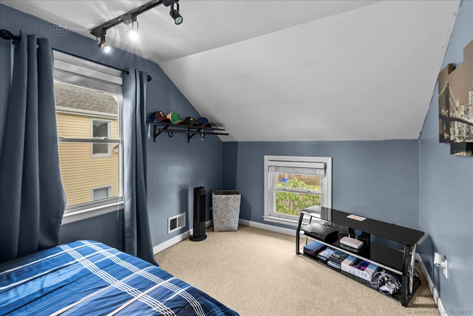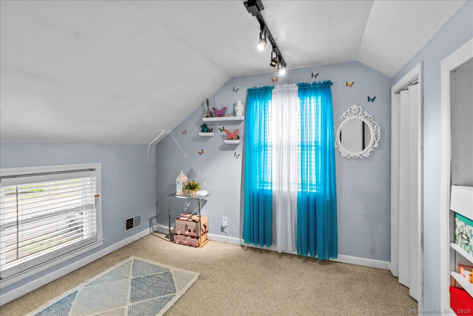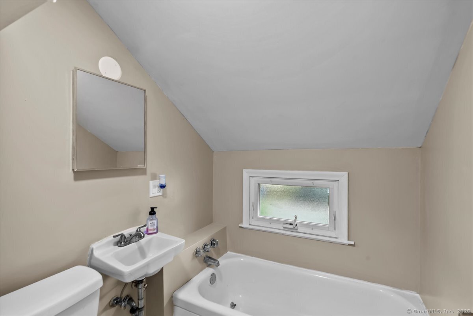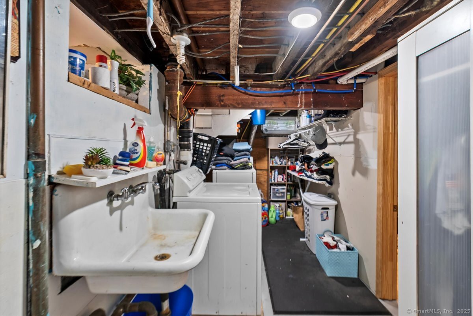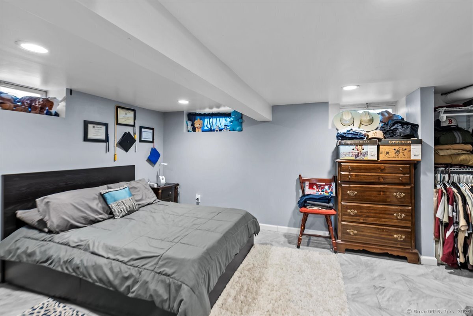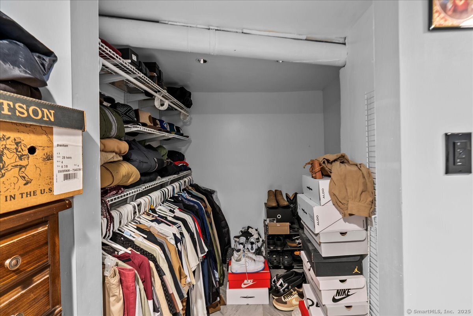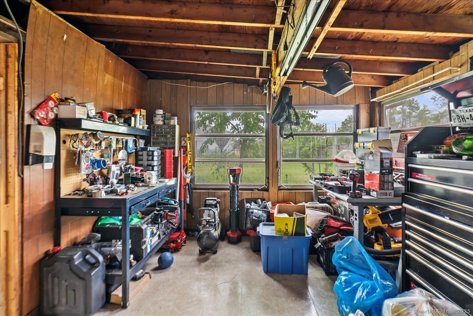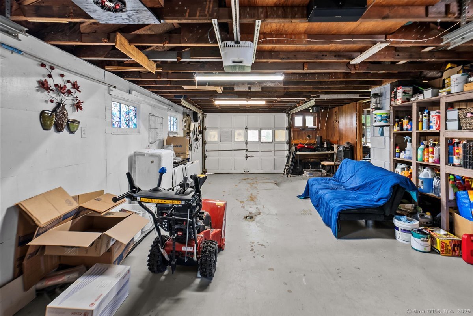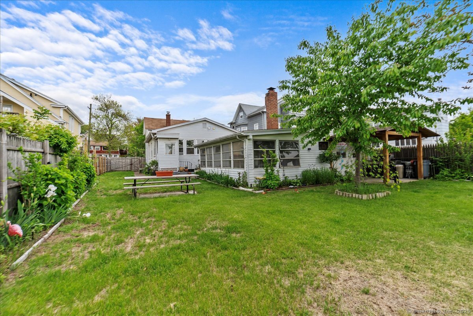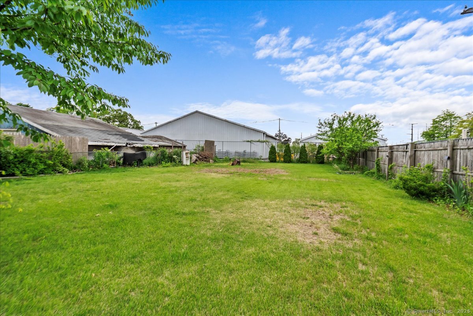More about this Property
If you are interested in more information or having a tour of this property with an experienced agent, please fill out this quick form and we will get back to you!
54 Park Street, Wallingford CT 06492
Current Price: $299,990
 3 beds
3 beds  3 baths
3 baths  1245 sq. ft
1245 sq. ft
Last Update: 6/26/2025
Property Type: Single Family For Sale
Welcome to 54 Park Street, a meticulously maintained home in the heart of Wallingford-one of Connecticuts most charming towns, known for its low taxes and even lower electric costs, thanks to the Wallingford Electric Division. This move-in ready gem offers a first-floor primary bedroom with a full bath, plus an updated third full bathroom on the main level-perfect for guests or added convenience. Upstairs, youll find two additional bedrooms and a second full bath, providing the ideal layout for families, guests, or flexible work-from-home space. The home features an updated living area with fresh paint, hardwood floors throughout, and a bright, functional kitchen with a gas stove-a favorite for home chefs and everyday cooking. Step outside to a flat, usable backyard, perfect for entertaining, gardening, or simply relaxing. Make your way back inside to see the dry basement with PLENTY of storage. Located just minutes from major highways, shopping, and dining, this home is a commuters dream that still offers the charm of small-town living. Dont miss this opportunity to own a versatile and comfortable home in a highly desirable location!
Photos coming Thursday!
GPS Friendly, please feel free to park in driveway or off street.
MLS #: 24095009
Style: Colonial
Color:
Total Rooms:
Bedrooms: 3
Bathrooms: 3
Acres: 0.21
Year Built: 1910 (Public Records)
New Construction: No/Resale
Home Warranty Offered:
Property Tax: $4,323
Zoning: Per Town
Mil Rate:
Assessed Value: $141,000
Potential Short Sale:
Square Footage: Estimated HEATED Sq.Ft. above grade is 1245; below grade sq feet total is ; total sq ft is 1245
| Appliances Incl.: | Oven/Range,Microwave,Refrigerator,Dishwasher |
| Fireplaces: | 0 |
| Basement Desc.: | Full,Full With Walk-Out |
| Exterior Siding: | Aluminum |
| Foundation: | Concrete |
| Roof: | Asphalt Shingle |
| Parking Spaces: | 1 |
| Garage/Parking Type: | Attached Garage |
| Swimming Pool: | 0 |
| Waterfront Feat.: | Not Applicable |
| Lot Description: | N/A |
| Occupied: | Owner |
Hot Water System
Heat Type:
Fueled By: Hot Air.
Cooling: Central Air
Fuel Tank Location:
Water Service: Public Water Connected
Sewage System: Public Sewer Connected
Elementary: Per Board of Ed
Intermediate:
Middle:
High School: Per Board of Ed
Current List Price: $299,990
Original List Price: $299,990
DOM: 6
Listing Date: 5/12/2025
Last Updated: 5/23/2025 4:58:24 PM
Expected Active Date: 5/17/2025
List Agent Name: Akenmisire Musa
List Office Name: The Agency
