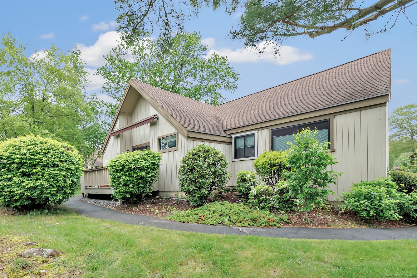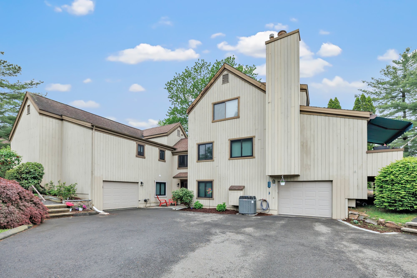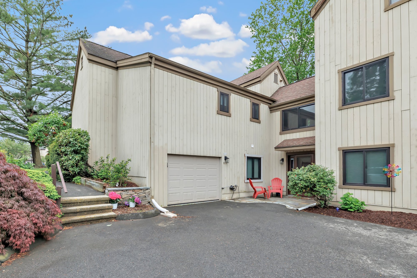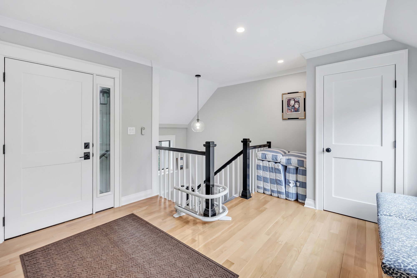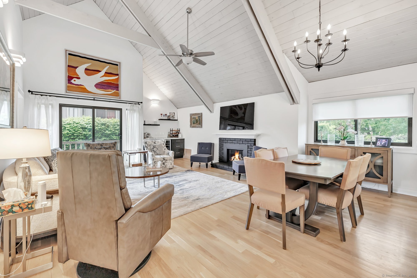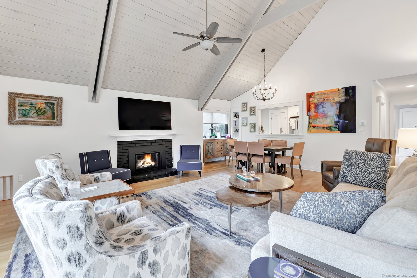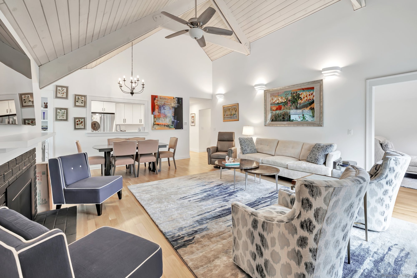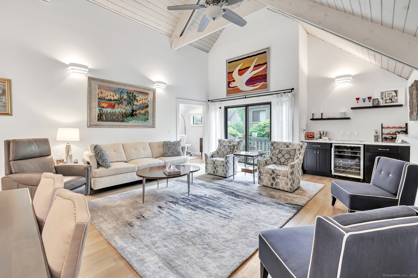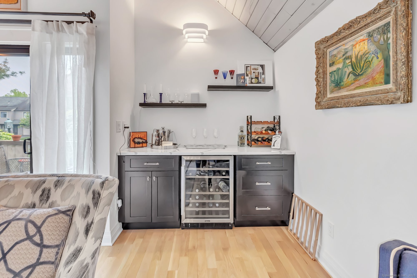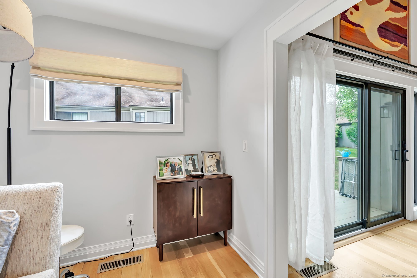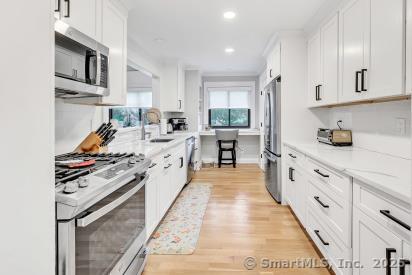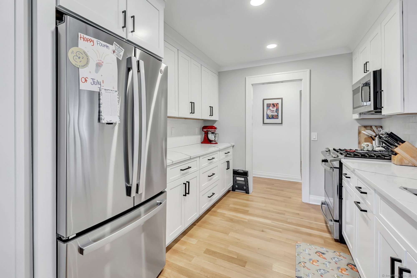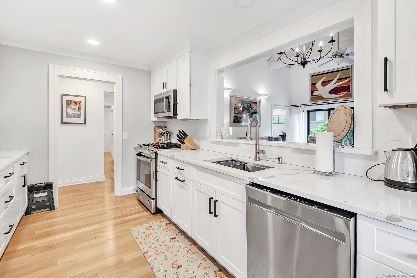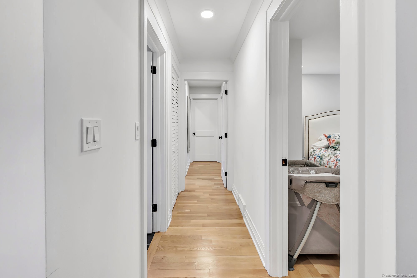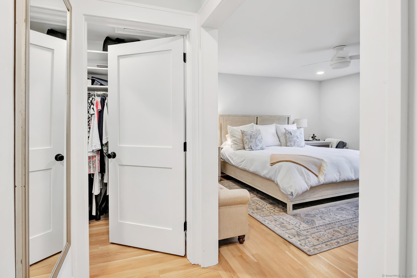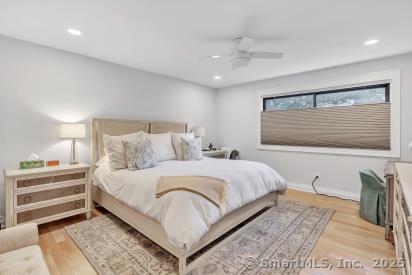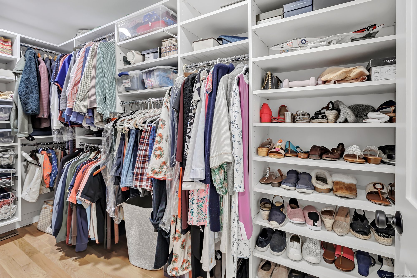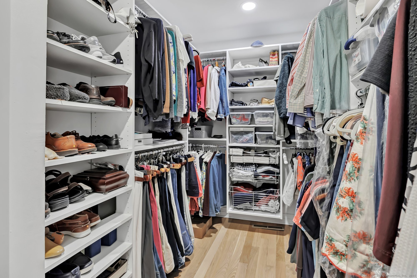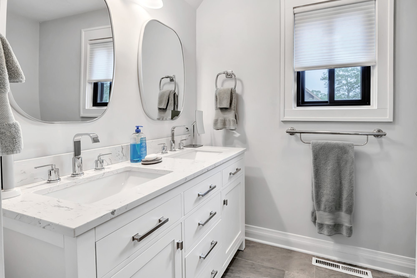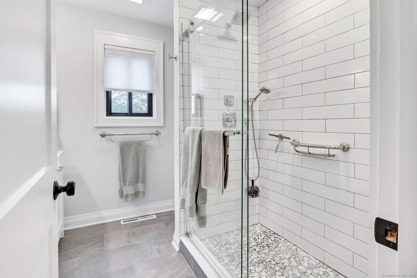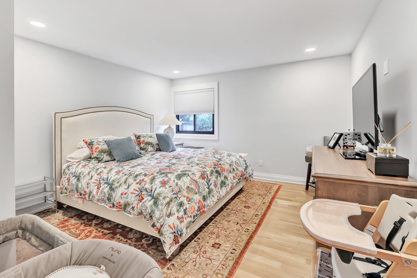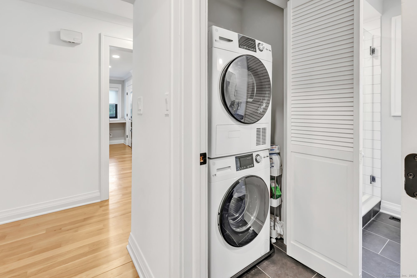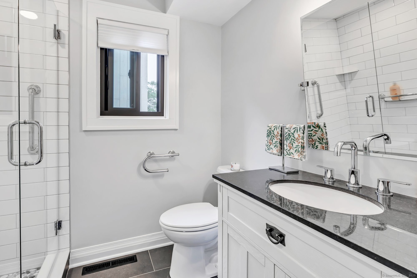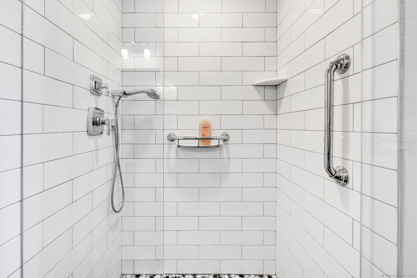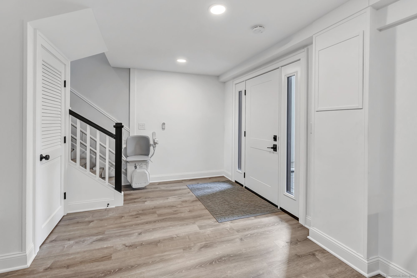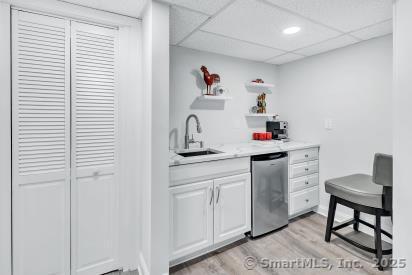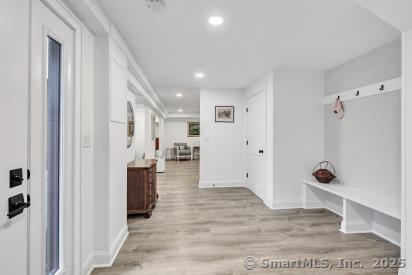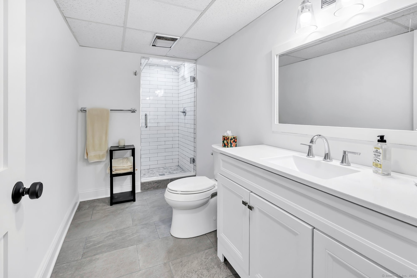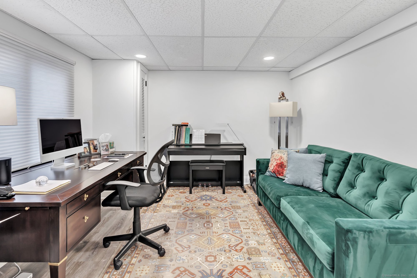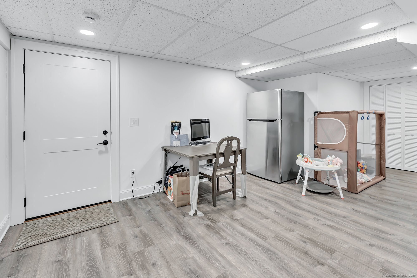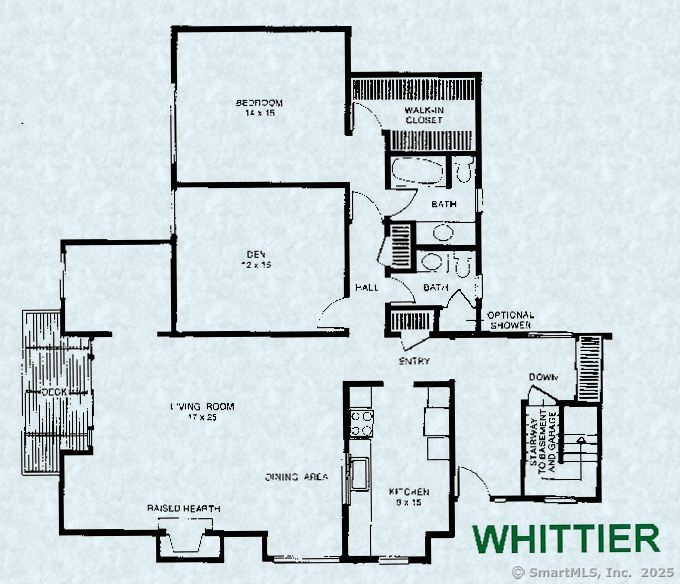More about this Property
If you are interested in more information or having a tour of this property with an experienced agent, please fill out this quick form and we will get back to you!
635 North Trail, Stratford CT 06614
Current Price: $659,900
 2 beds
2 beds  3 baths
3 baths  1642 sq. ft
1642 sq. ft
Last Update: 6/3/2025
Property Type: Condo/Co-Op For Sale
ONE OF A KIND CONDO IN ORONOQUE VILLAGE!! This spectacular Expanded Whittier is redone in every way...2 bedrooms upstairs, 2 full baths, one bedroom plus new bathroom downstairs and kitchenette...Condo has new Andersen windows, doors and invisible screens, two patios plus wood deck for outside enjoyment...with motorized deck sun shade. Kitchen has new top of the line appliances, built in pull outs crafted and designed by Shelf Genie in every cabinet, plus wine cellar/beverage fridge with granite top cabinet. Electric shades and sheers in family room, master bedroom and office Gas fireplace with energy efficient automated/manual remote features (limited warranty transferrable). The cathedral ceilings are stained with fan, recessed lighting and chandelier for dining...dimmer light switches in several rooms and washer dryer installed upstairs for easy access. Downstairs if fully finished, with new floors, sheetrock ceilings, several rooms, bathroom and kitchenette for family and friends to stay over. Internet and 338 TV channels are included in monthly HOA fees, 2 T2 programmable Honeywell Home thermostat systems. This condo has it all and wont last long...please use Showing Time as there is no lock box.
Please use Showing Time
635 North Trail is on North Side of Oronoque Village near main office
MLS #: 24095005
Style: Townhouse
Color: Beige
Total Rooms:
Bedrooms: 2
Bathrooms: 3
Acres: 0
Year Built: 1974 (Public Records)
New Construction: No/Resale
Home Warranty Offered:
Property Tax: $7,418
Zoning: G-4
Mil Rate:
Assessed Value: $184,520
Potential Short Sale:
Square Footage: Estimated HEATED Sq.Ft. above grade is 1642; below grade sq feet total is ; total sq ft is 1642
| Appliances Incl.: | Gas Cooktop,Oven/Range,Wall Oven,Microwave,Refrigerator,Freezer,Dishwasher,Washer,Dryer |
| Laundry Location & Info: | Upper Level On Main floor |
| Fireplaces: | 1 |
| Energy Features: | Storm Windows,Thermopane Windows |
| Interior Features: | Cable - Available,Humidifier |
| Energy Features: | Storm Windows,Thermopane Windows |
| Basement Desc.: | Full,Fully Finished |
| Exterior Siding: | Shingle |
| Parking Spaces: | 1 |
| Garage/Parking Type: | Attached Garage,Paved,Driveway |
| Swimming Pool: | 1 |
| Waterfront Feat.: | Not Applicable |
| Lot Description: | Lightly Wooded |
| Nearby Amenities: | Bocci Court,Golf Course,Health Club,Library,Paddle Tennis,Putting Green,Shopping/Mall,Tennis Courts |
| In Flood Zone: | 0 |
| Occupied: | Owner |
HOA Fee Amount 586
HOA Fee Frequency: Monthly
Association Amenities: Club House,Exercise Room/Health Club,Golf Course,Health Club,Paddle Tennis,Pool,Security Services,Tennis Courts.
Association Fee Includes:
Hot Water System
Heat Type:
Fueled By: Hot Air.
Cooling: Central Air
Fuel Tank Location:
Water Service: Public Water Connected
Sewage System: Public Sewer Connected
Elementary: Per Board of Ed
Intermediate: Per Board of Ed
Middle: Per Board of Ed
High School: Per Board of Ed
Current List Price: $659,900
Original List Price: $659,900
DOM: 25
Listing Date: 5/9/2025
Last Updated: 5/17/2025 7:25:45 PM
List Agent Name: Monica Dalton
List Office Name: Oronoque Real Estate
