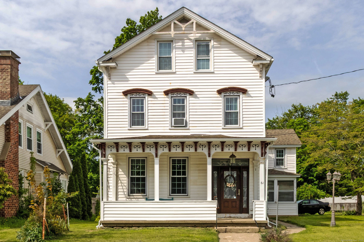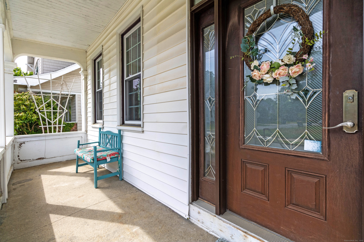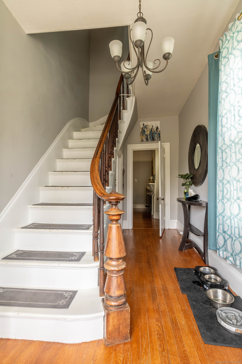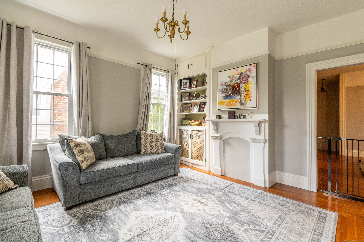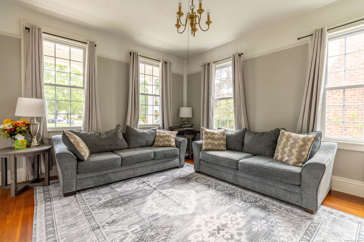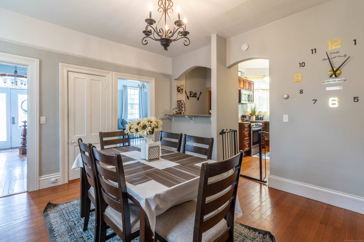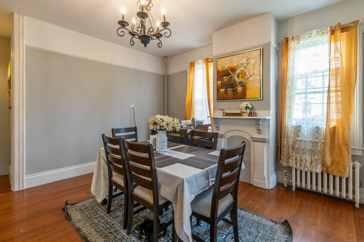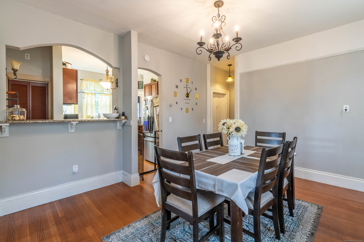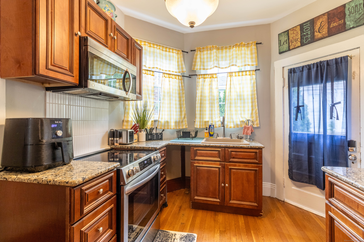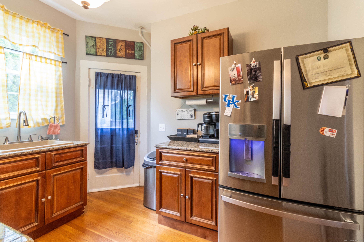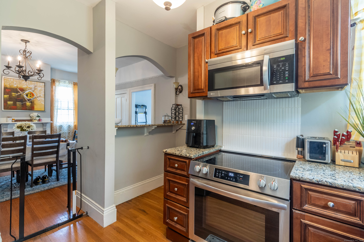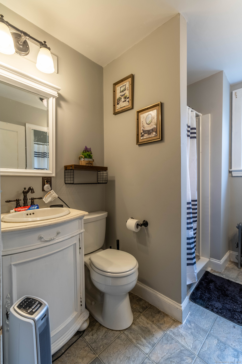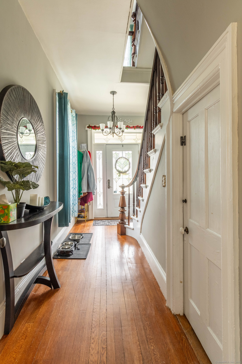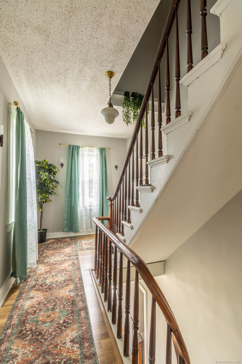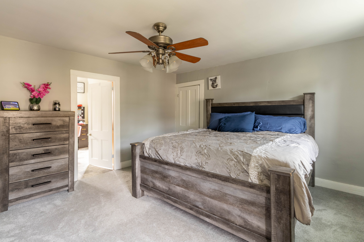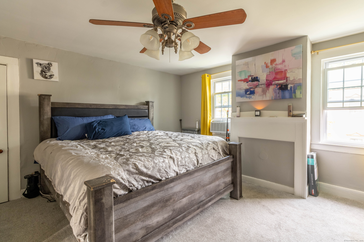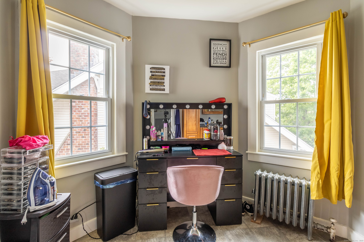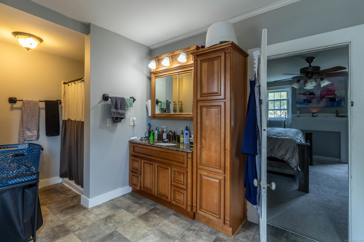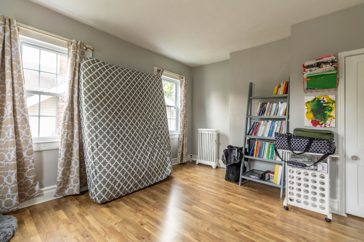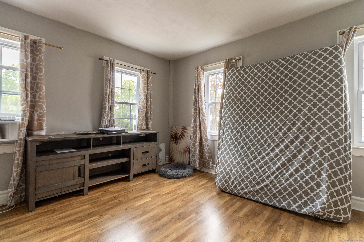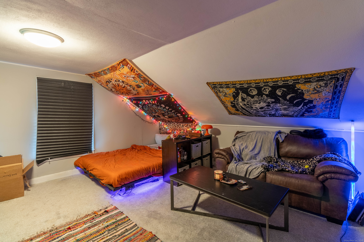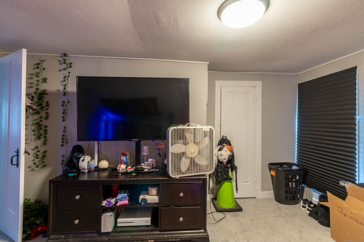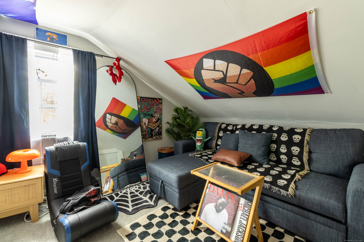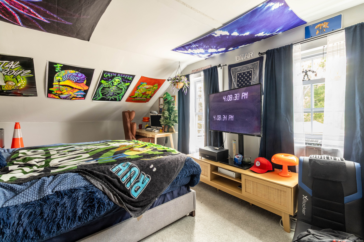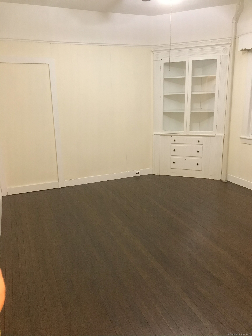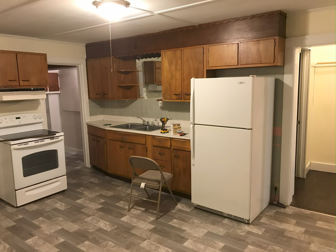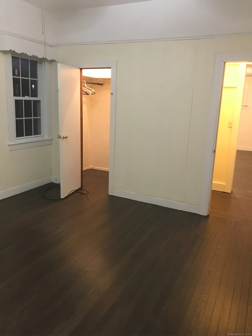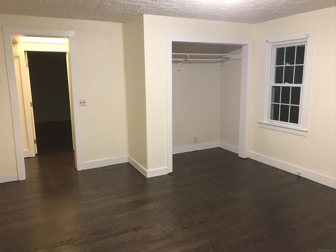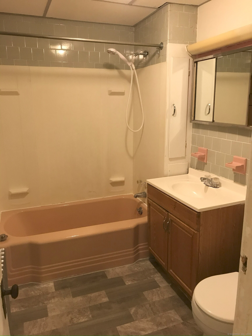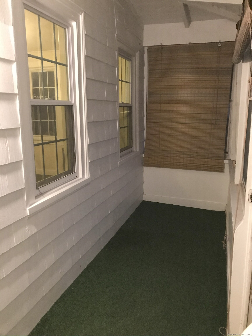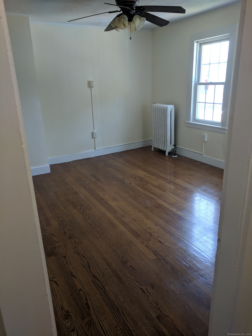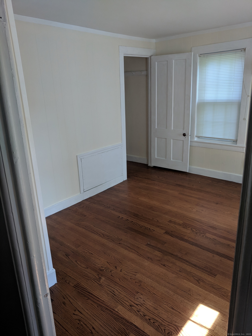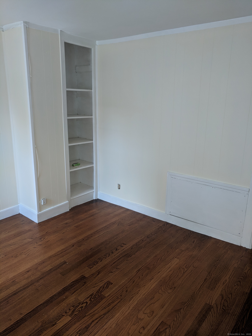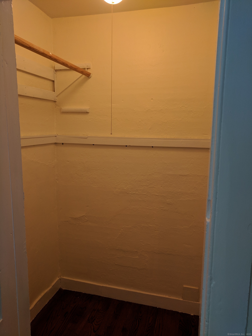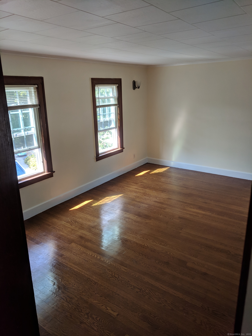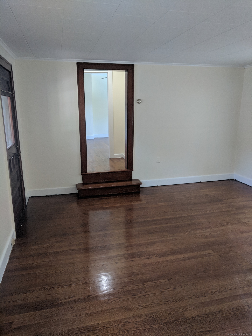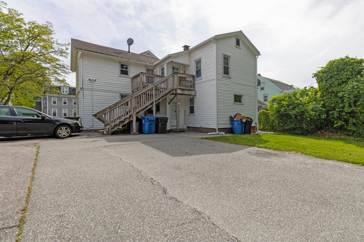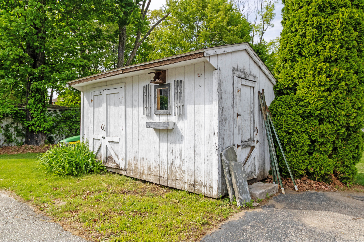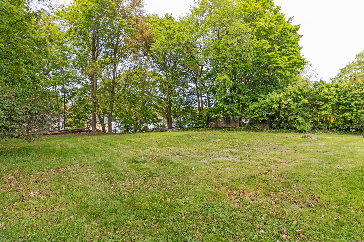More about this Property
If you are interested in more information or having a tour of this property with an experienced agent, please fill out this quick form and we will get back to you!
61 Williams Street, Norwich CT 06360
Current Price: $455,000
 6 beds
6 beds  4 baths
4 baths  3755 sq. ft
3755 sq. ft
Last Update: 6/20/2025
Property Type: Multi-Family For Sale
Investor alert! This solid 3-family property offers strong rental income potential with immediate upside. Ideally located in a well-maintained neighborhood of multi-family and single-family homes, its just a short walk to public transportation and a local hospital-making it an attractive option for tenants. Perfectly blending functionality and charm, this versatile property offers excellent potential for both investors and owner-occupants. The large front unit has been fully renovated and features a spacious layout with a living room, dining room, updated kitchen, 2 bedrooms, 2 full baths, and 2 additional rooms on the third floor-perfect for maximizing rent or adding flexible living space. The two additional units each offer 2 bedrooms, 1 bath, laundry room and a comfortable living space. The first floor unit has also been updated, while the second floor unit presents a value-add opportunity for future improvements and increased cash flow. Rents for both units are currently under market. Additional features include ample rear parking and a storage shed. Low-maintenance exterior and a location that consistently draws tenant interest make this property a smart addition to any investment portfolio. Note that a list of recent repairs and upgrades is included in the MLS documents. Whether youre looking to expand your rental holdings or start building wealth through real estate, this multi-family delivers solid returns and future upside.
The seller has provided photos of Units 2 and 3 that were taken prior to tenant occupancy. Units 2 and 3 have similar floorplans.
Washington St to Williams St. Go .1 miles, #61 is on the right side, near intersection of Uncas St.
MLS #: 24095004
Style: Units on different Floors
Color: White
Total Rooms:
Bedrooms: 6
Bathrooms: 4
Acres: 0.45
Year Built: 1890 (Public Records)
New Construction: No/Resale
Home Warranty Offered:
Property Tax: $8,645
Zoning: MF
Mil Rate:
Assessed Value: $226,300
Potential Short Sale:
Square Footage: Estimated HEATED Sq.Ft. above grade is 3755; below grade sq feet total is ; total sq ft is 3755
| Laundry Location & Info: | All Units Have Hook-Ups In each unit, also in basement. |
| Fireplaces: | 0 |
| Basement Desc.: | Full |
| Exterior Siding: | Vinyl Siding |
| Exterior Features: | Sidewalk,Shed,Porch,Deck |
| Foundation: | Brick,Stone |
| Roof: | Asphalt Shingle |
| Parking Spaces: | 0 |
| Garage/Parking Type: | None |
| Swimming Pool: | 0 |
| Waterfront Feat.: | Not Applicable |
| Lot Description: | Level Lot |
| Nearby Amenities: | Basketball Court,Commuter Bus,Library,Medical Facilities,Park,Public Transportation,Shopping/Mall,Walk to Bus Lines |
| Occupied: | Tenant |
Hot Water System
Heat Type:
Fueled By: Steam.
Cooling: None
Fuel Tank Location: In Basement
Water Service: Public Water Connected
Sewage System: Public Sewer In Street
Elementary: Per Board of Ed
Intermediate:
Middle:
High School: Norwich Free Academy
Current List Price: $455,000
Original List Price: $465,000
DOM: 34
Listing Date: 5/14/2025
Last Updated: 6/19/2025 11:23:11 PM
Expected Active Date: 5/16/2025
List Agent Name: Barbara Royea
List Office Name: Carl Guild & Associates
