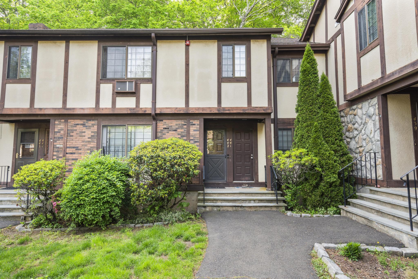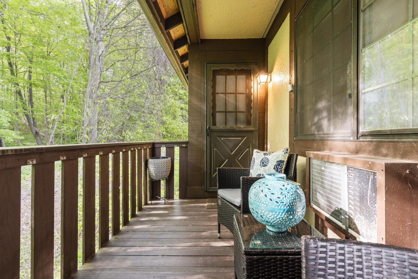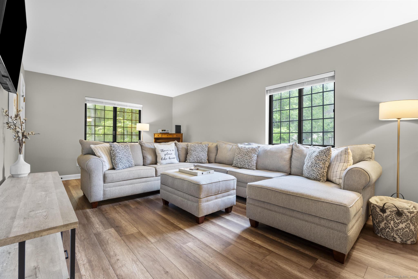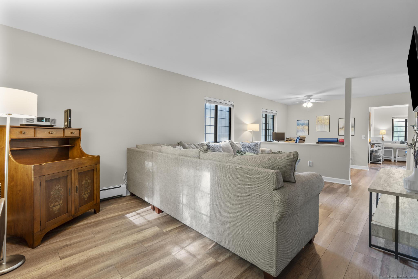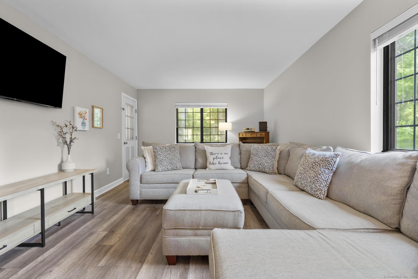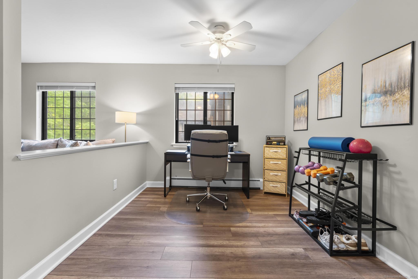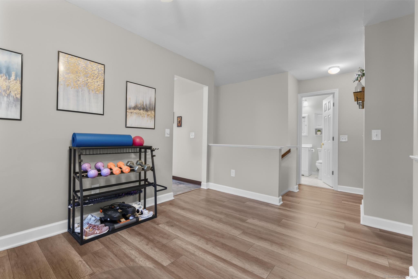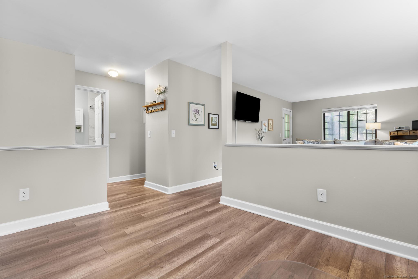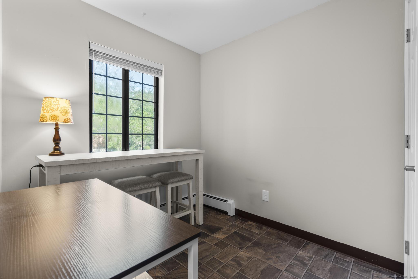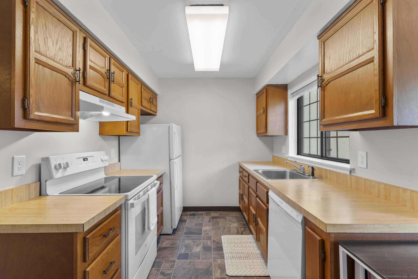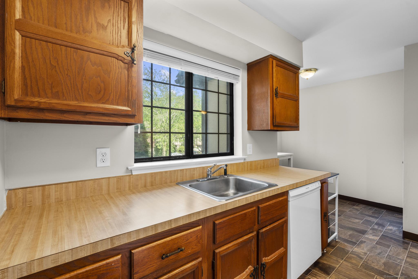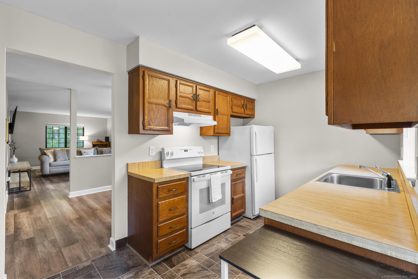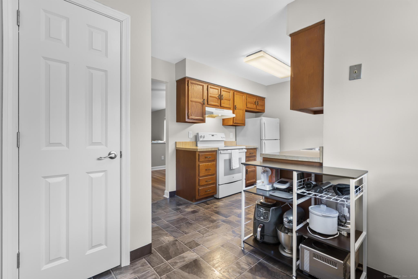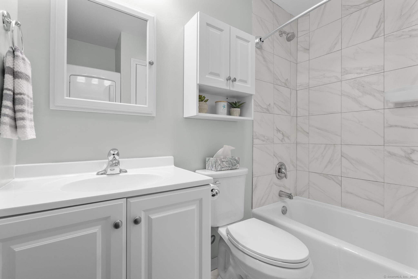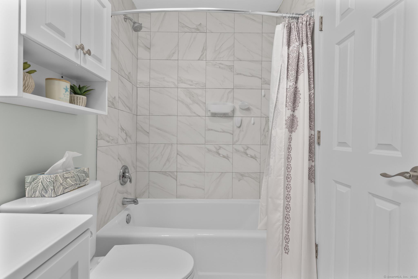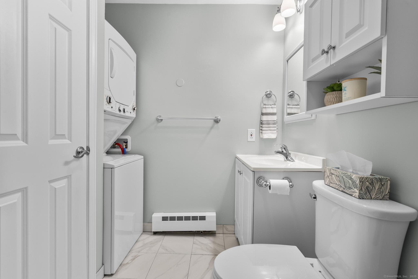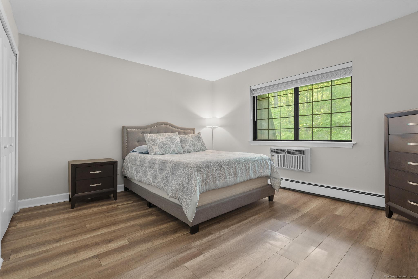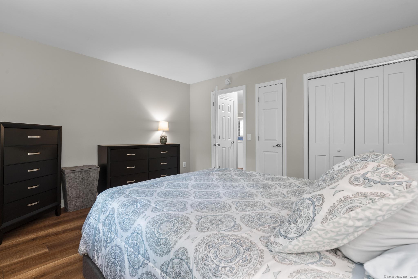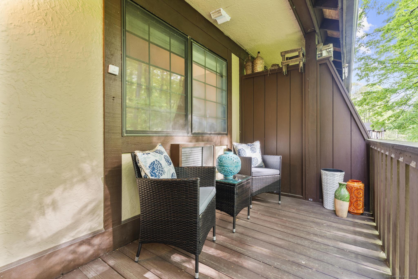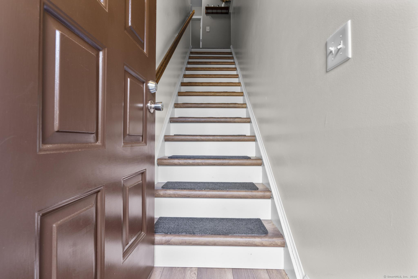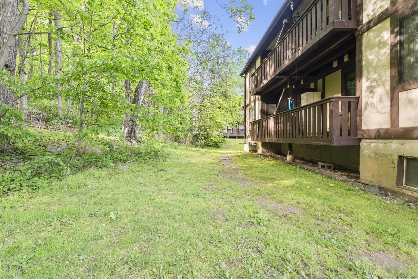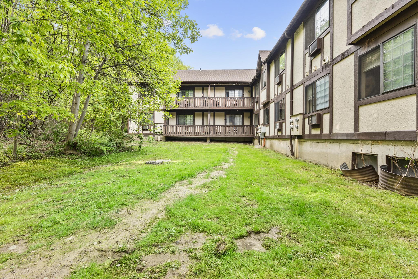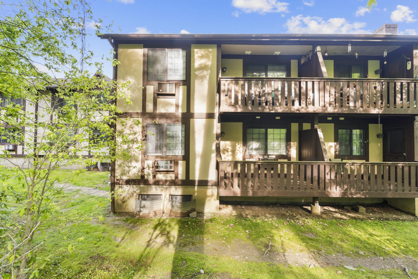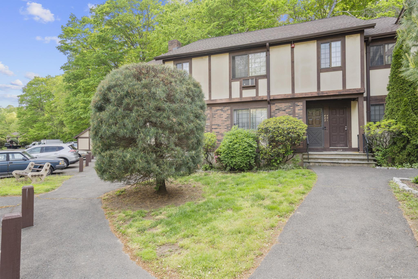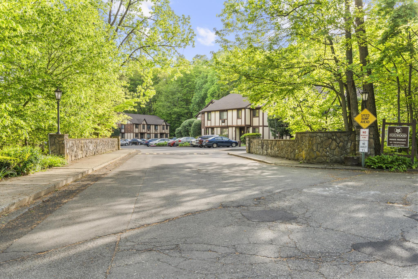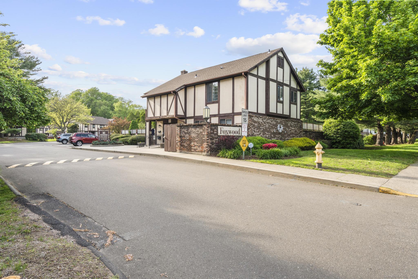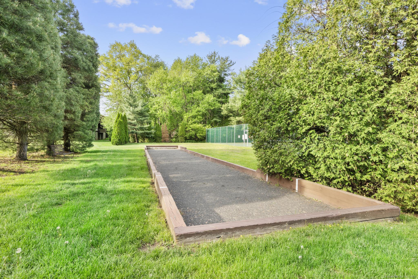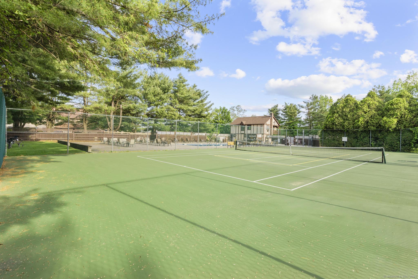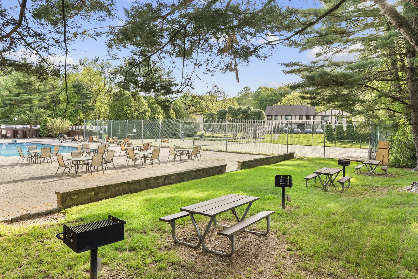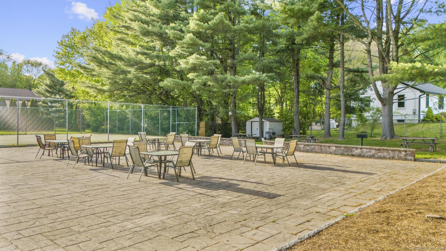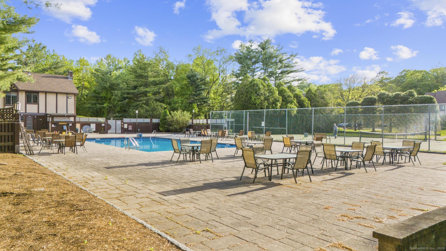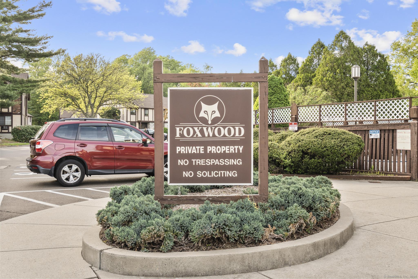More about this Property
If you are interested in more information or having a tour of this property with an experienced agent, please fill out this quick form and we will get back to you!
442 Swanson Crescent, Milford CT 06461
Current Price: $250,000
 1 beds
1 beds  1 baths
1 baths  835 sq. ft
835 sq. ft
Last Update: 7/2/2025
Property Type: Condo/Co-Op For Sale
Why rent when you can own this charming one-bedroom condo in the highly sought-after Foxwoods complex, ideally situated in the heart of Milford? This second-floor, ranch-style unit boasts a prime location on the edge of the complex, offering added privacy while still being just minutes from downtown, the beach, and all the city has to offer. Step into a welcoming foyer that helps keep the rest of your home tidy. Inside, youll find an open-concept living and dining area that seamlessly connects to the eat-in kitchen, which features ample cabinet space and a separate pantry for extra storage. The spacious bedroom is complemented by an updated full bathroom, with laundry conveniently located nearby. Enjoy the outdoors from your private, covered deck overlooking serene wooded views-perfect for relaxing or entertaining. Recent updates include fresh paint, new blinds, and new interior doors throughout, adding comfort and style. Residents of Foxwoods enjoy fantastic amenities including an in-ground pool, tennis court, bocce court, and picnic area. Best of all, the low condo fees include heat, water, and hot water, making this an incredibly affordable option. Owner-occupancy required.
ring cameras in place for surveillance - seller is also willing to sell / include or negotiate some of the furniture
foxwood complex -- use 2nd entry -- Roses Mill to Swanson to Swanson Crescent
MLS #: 24094999
Style: Ranch
Color:
Total Rooms:
Bedrooms: 1
Bathrooms: 1
Acres: 0
Year Built: 1978 (Public Records)
New Construction: No/Resale
Home Warranty Offered:
Property Tax: $3,476
Zoning: RMF1
Mil Rate:
Assessed Value: $119,270
Potential Short Sale:
Square Footage: Estimated HEATED Sq.Ft. above grade is 835; below grade sq feet total is 0; total sq ft is 835
| Appliances Incl.: | Electric Range,Range Hood,Refrigerator,Dishwasher,Washer,Dryer |
| Laundry Location & Info: | Main Level |
| Fireplaces: | 0 |
| Interior Features: | Cable - Available,Open Floor Plan |
| Basement Desc.: | None |
| Exterior Siding: | Wood,Stucco |
| Exterior Features: | Deck,Covered Deck |
| Parking Spaces: | 0 |
| Garage/Parking Type: | None |
| Swimming Pool: | 1 |
| Waterfront Feat.: | Not Applicable |
| Lot Description: | Lightly Wooded,Level Lot,On Cul-De-Sac |
| Nearby Amenities: | Commuter Bus,Golf Course,Health Club,Library,Medical Facilities,Playground/Tot Lot,Public Transportation |
| Occupied: | Owner |
HOA Fee Amount 328
HOA Fee Frequency: Monthly
Association Amenities: Guest Parking,Pool,Tennis Courts.
Association Fee Includes:
Hot Water System
Heat Type:
Fueled By: Hot Water.
Cooling: Wall Unit
Fuel Tank Location:
Water Service: Public Water Connected
Sewage System: Public Sewer Connected
Elementary: Per Board of Ed
Intermediate:
Middle:
High School: Per Board of Ed
Current List Price: $250,000
Original List Price: $250,000
DOM: 19
Listing Date: 5/13/2025
Last Updated: 6/23/2025 10:14:53 PM
List Agent Name: Lauren Freedman
List Office Name: Coldwell Banker Realty
