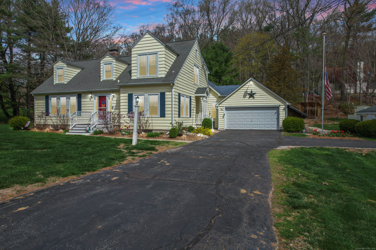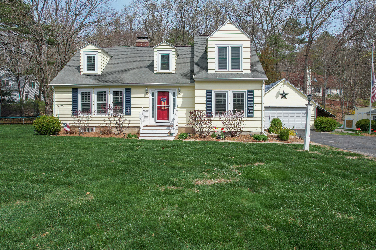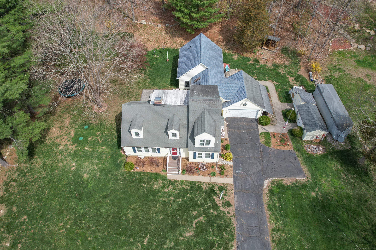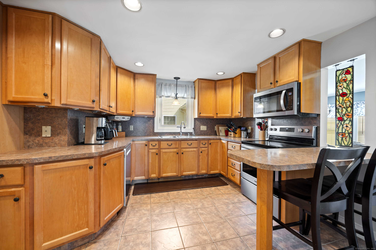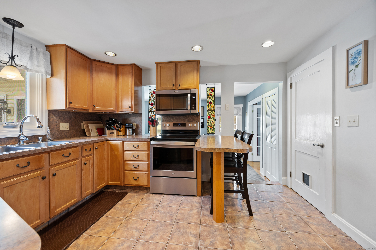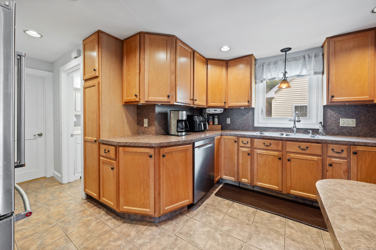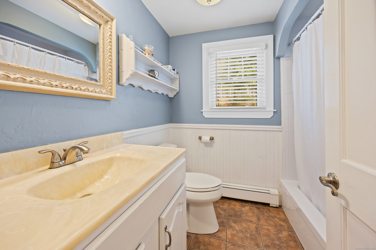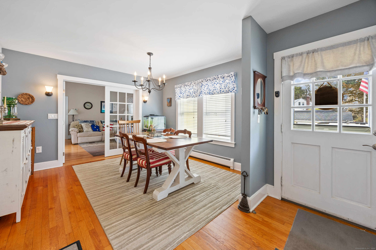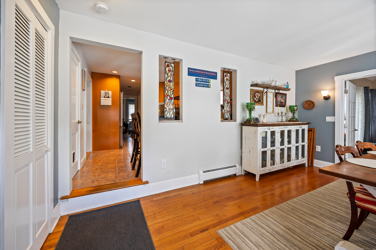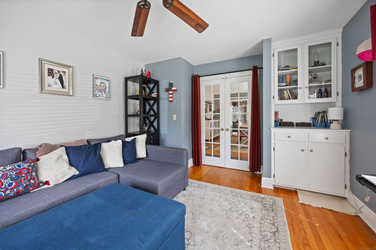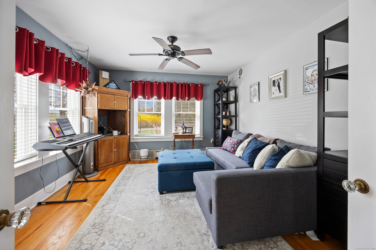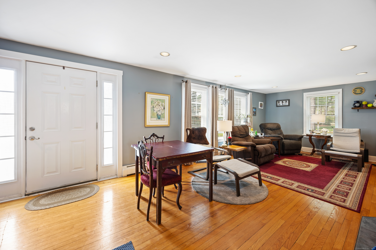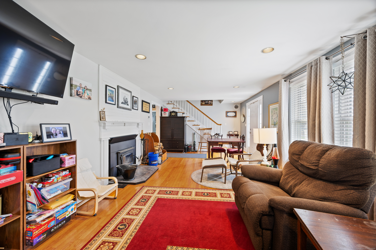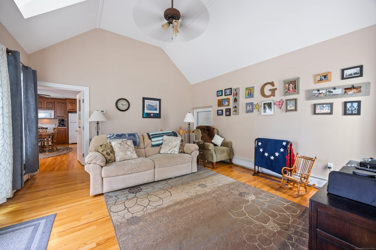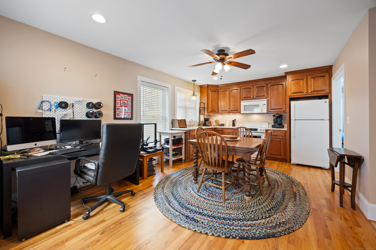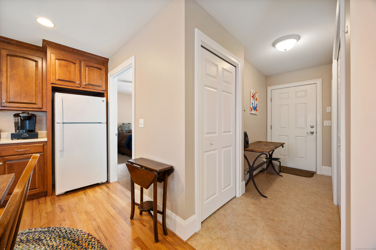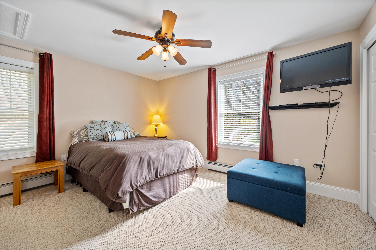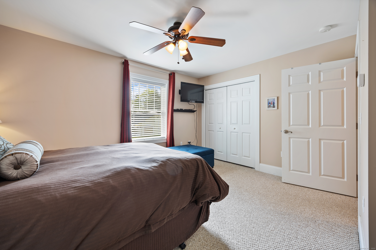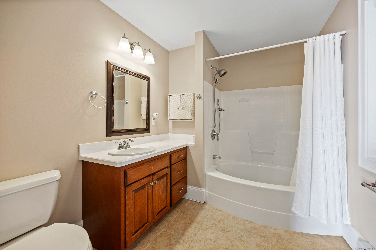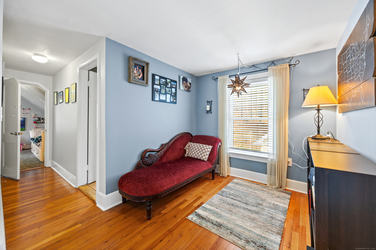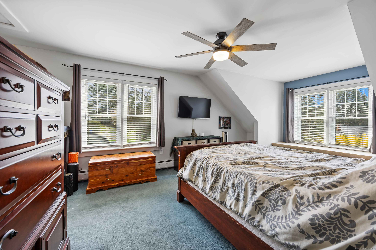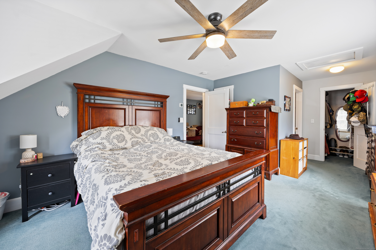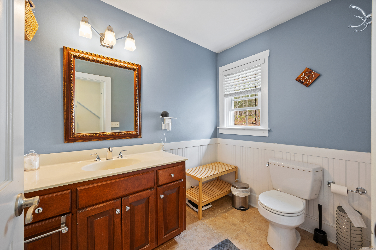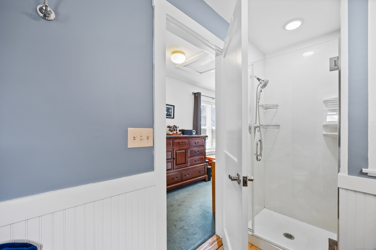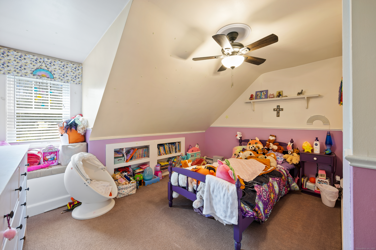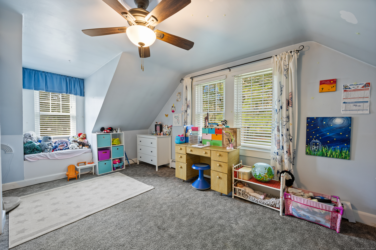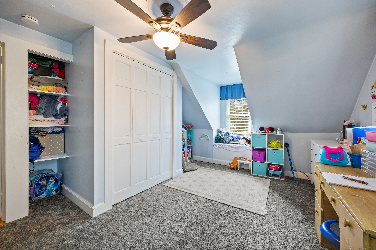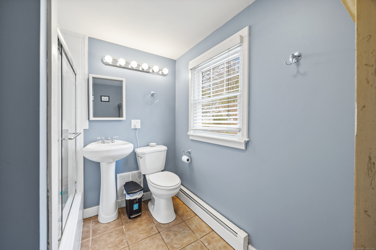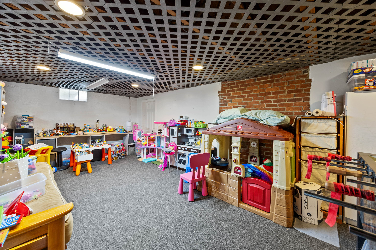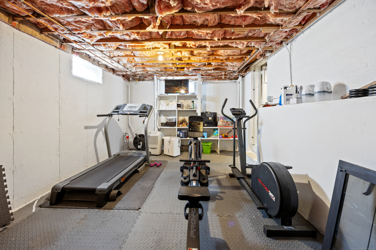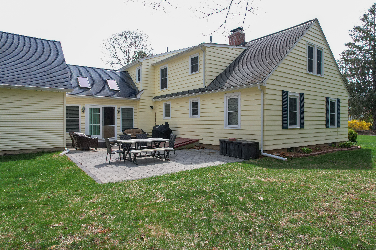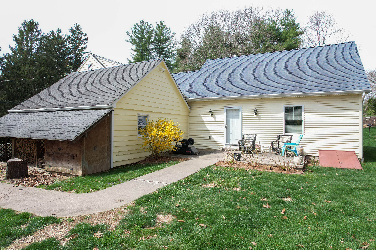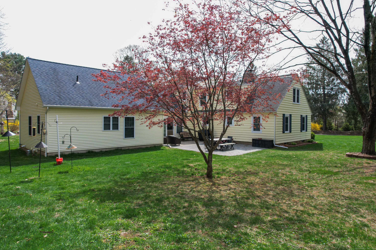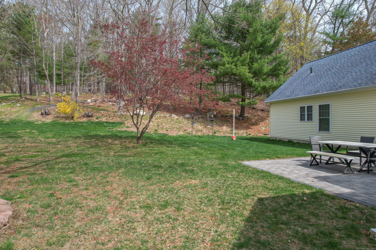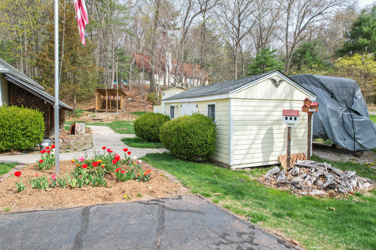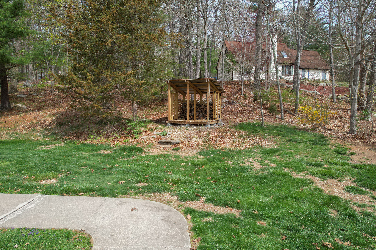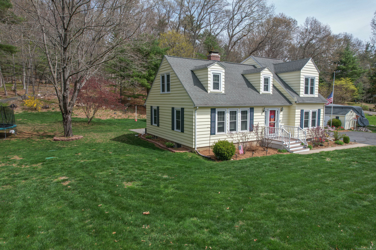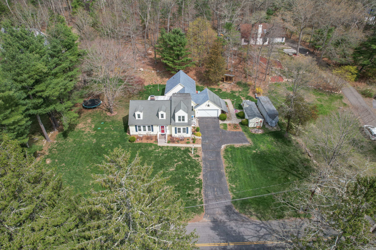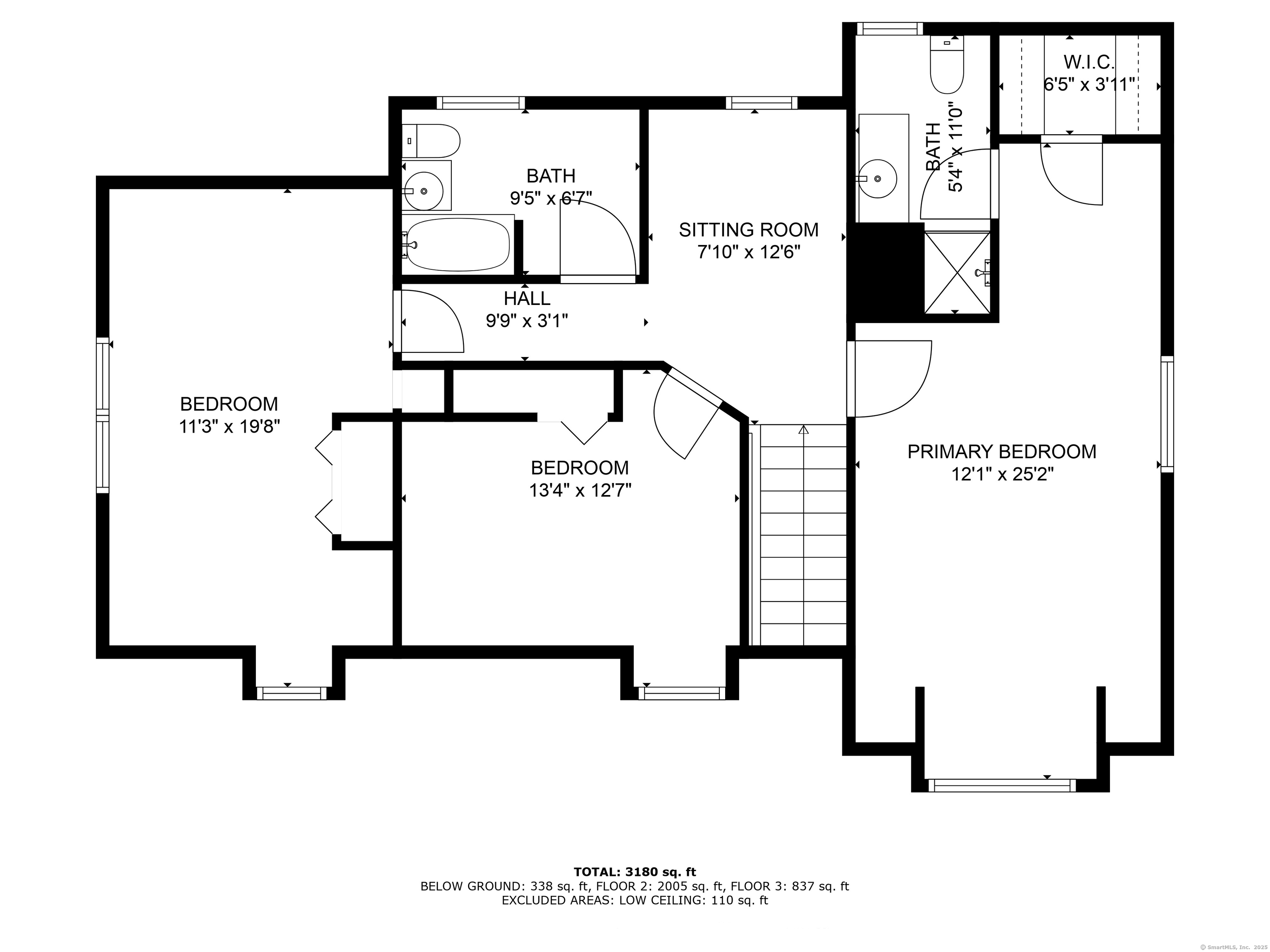More about this Property
If you are interested in more information or having a tour of this property with an experienced agent, please fill out this quick form and we will get back to you!
48 Puddin Lane, Mansfield CT 06250
Current Price: $550,000
 5 beds
5 beds  4 baths
4 baths  3284 sq. ft
3284 sq. ft
Last Update: 6/29/2025
Property Type: Single Family For Sale
Welcome to 48 Puddin Lane, a beautifully maintained and spacious 5-bedroom, 4-bathroom Cape nestled in the heart of Mansfield. This charming home blends classic character with thoughtful updates, offering multiple built-ins, gleaming hardwood floors throughout, and fresh interior paint. Step inside to a warm and inviting living room with a cozy wood-burning fireplace, or relax in the stunning four-season sunroom featuring cathedral ceilings, skylights, and sliders that open to a lovely paver patio. The formal dining room, accented with French doors, sits just off the kitchen-which boasts newer stainless steel appliances, a breakfast bar. The main level also includes a cozy den with built-in hutch and French doors, a fourth bedroom, and a full bathroom. Upstairs, the primary bedroom offers a peaceful retreat with a window seat, built-in drawers, a walk-in closet, and a private bath. Two additional upstairs bedrooms provide more built-ins, window seating, and another full bathroom. Adding exceptional flexibility, this home features a private in-law suite with its own entrance, kitchen with pantry, spacious living room, bedroom, full bath, washer/dryer, and basement. Outside, enjoy an insulated workshop with electricity, two sheds, a firewood storage area, and a level yard-perfect for relaxing or entertaining. Additional highlights include 6 heating zones, generator hookup, and an abundance of storage. Located close to Eastern and UConn, local parks, restaurants, and shopping!
GPS Friendly
MLS #: 24094993
Style: Cape Cod
Color:
Total Rooms:
Bedrooms: 5
Bathrooms: 4
Acres: 1.17
Year Built: 1942 (Public Records)
New Construction: No/Resale
Home Warranty Offered:
Property Tax: $6,806
Zoning: R20
Mil Rate:
Assessed Value: $223,000
Potential Short Sale:
Square Footage: Estimated HEATED Sq.Ft. above grade is 2946; below grade sq feet total is 338; total sq ft is 3284
| Appliances Incl.: | Oven/Range,Microwave,Refrigerator,Dishwasher,Disposal,Washer,Electric Dryer |
| Laundry Location & Info: | Lower Level,Main Level |
| Fireplaces: | 1 |
| Energy Features: | Generator,Storm Doors |
| Interior Features: | Auto Garage Door Opener,Cable - Available |
| Energy Features: | Generator,Storm Doors |
| Basement Desc.: | Full,Storage,Partially Finished,Full With Hatchway |
| Exterior Siding: | Vinyl Siding,Wood |
| Exterior Features: | Shed,Gutters,Lighting,Patio |
| Foundation: | Concrete |
| Roof: | Asphalt Shingle |
| Parking Spaces: | 2 |
| Garage/Parking Type: | Attached Garage |
| Swimming Pool: | 0 |
| Waterfront Feat.: | Not Applicable |
| Lot Description: | Lightly Wooded,Cleared,Open Lot |
| Nearby Amenities: | Park,Shopping/Mall |
| Occupied: | Owner |
Hot Water System
Heat Type:
Fueled By: Baseboard,Hot Water,Zoned.
Cooling: Ceiling Fans,Window Unit
Fuel Tank Location: In Basement
Water Service: Public Water Connected
Sewage System: Septic
Elementary: Mansfield Elementary School
Intermediate: Per Board of Ed
Middle: Mansfield
High School: E. O. Smith
Current List Price: $550,000
Original List Price: $550,000
DOM: 5
Listing Date: 5/12/2025
Last Updated: 5/30/2025 2:30:40 PM
List Agent Name: Lauren Iraeta
List Office Name: KW Legacy Partners
