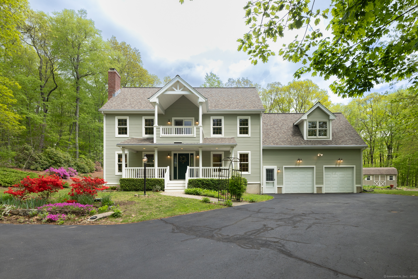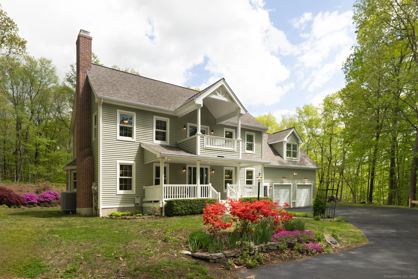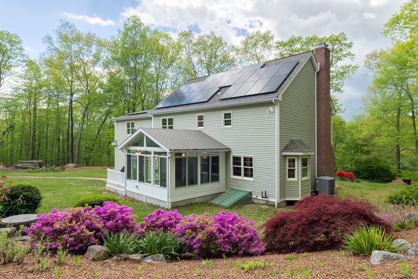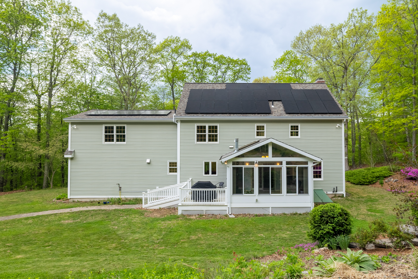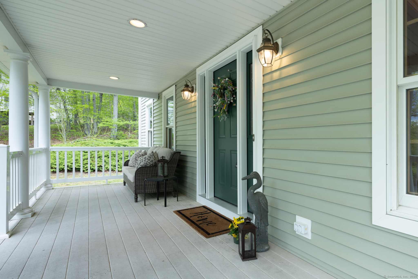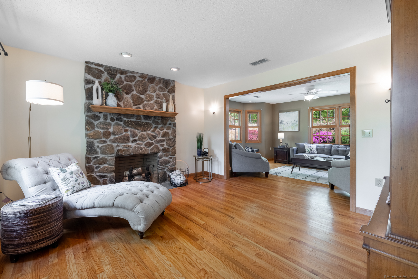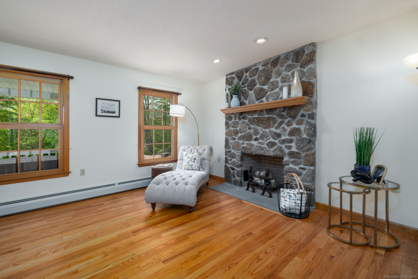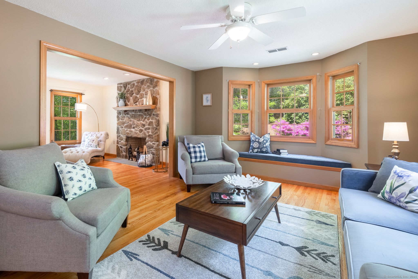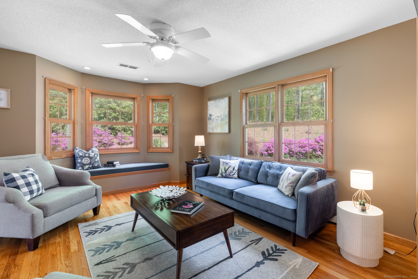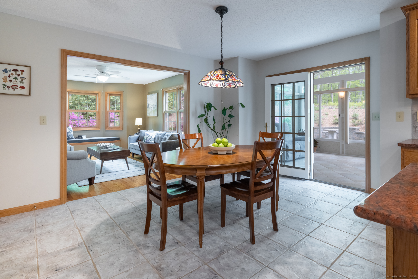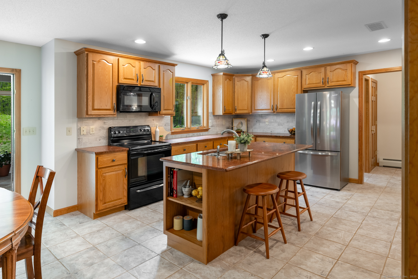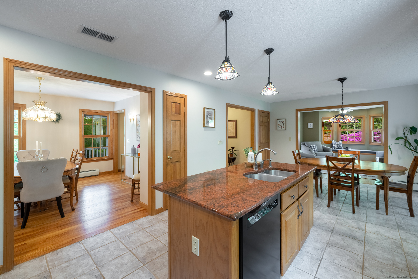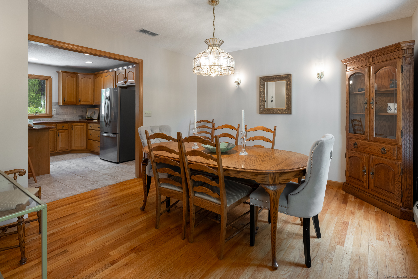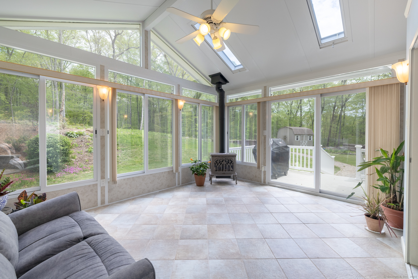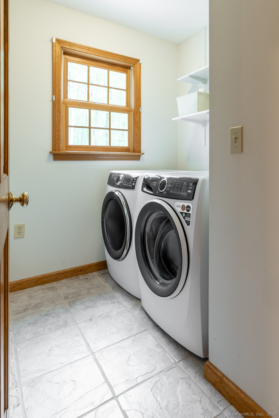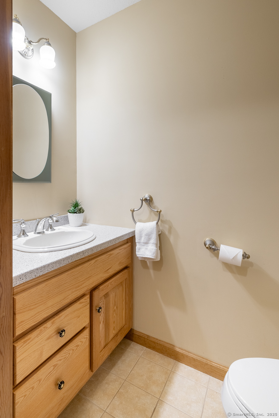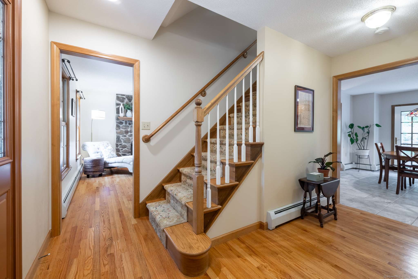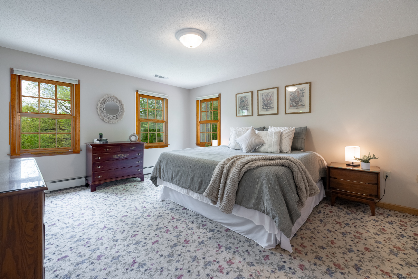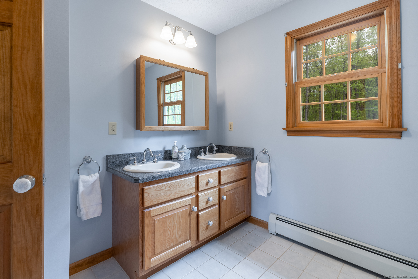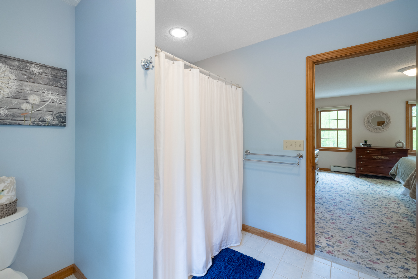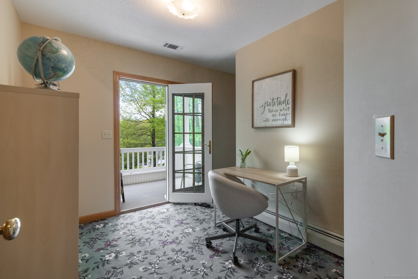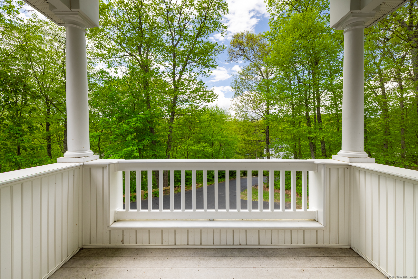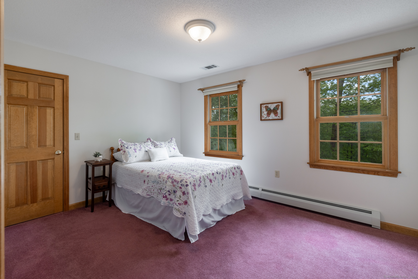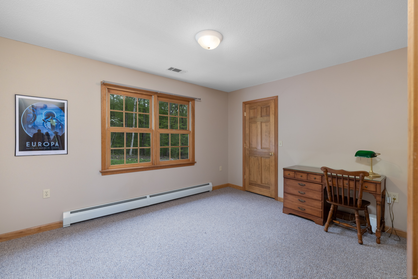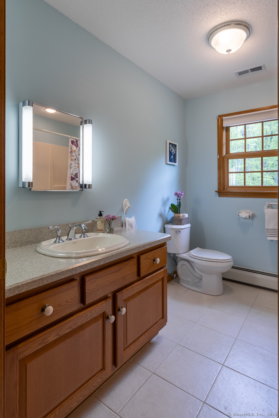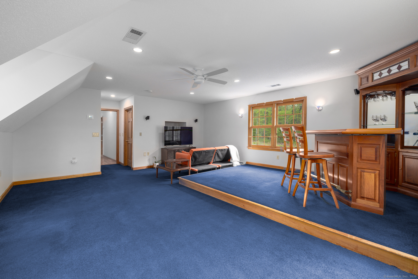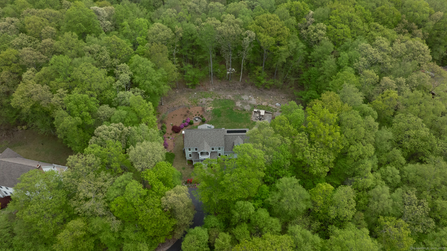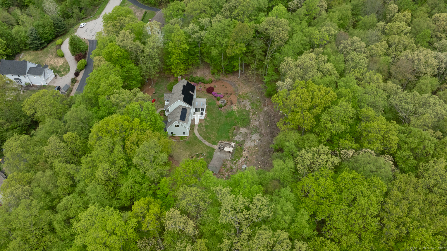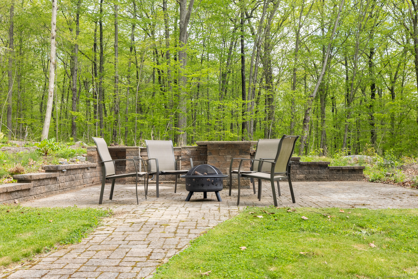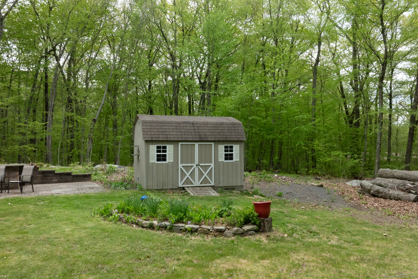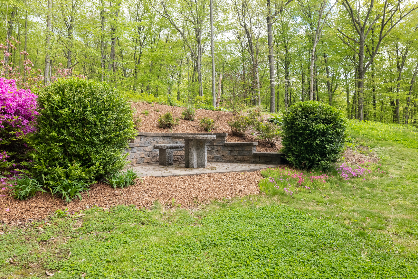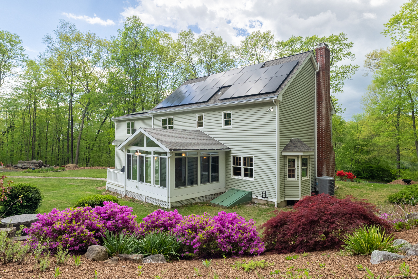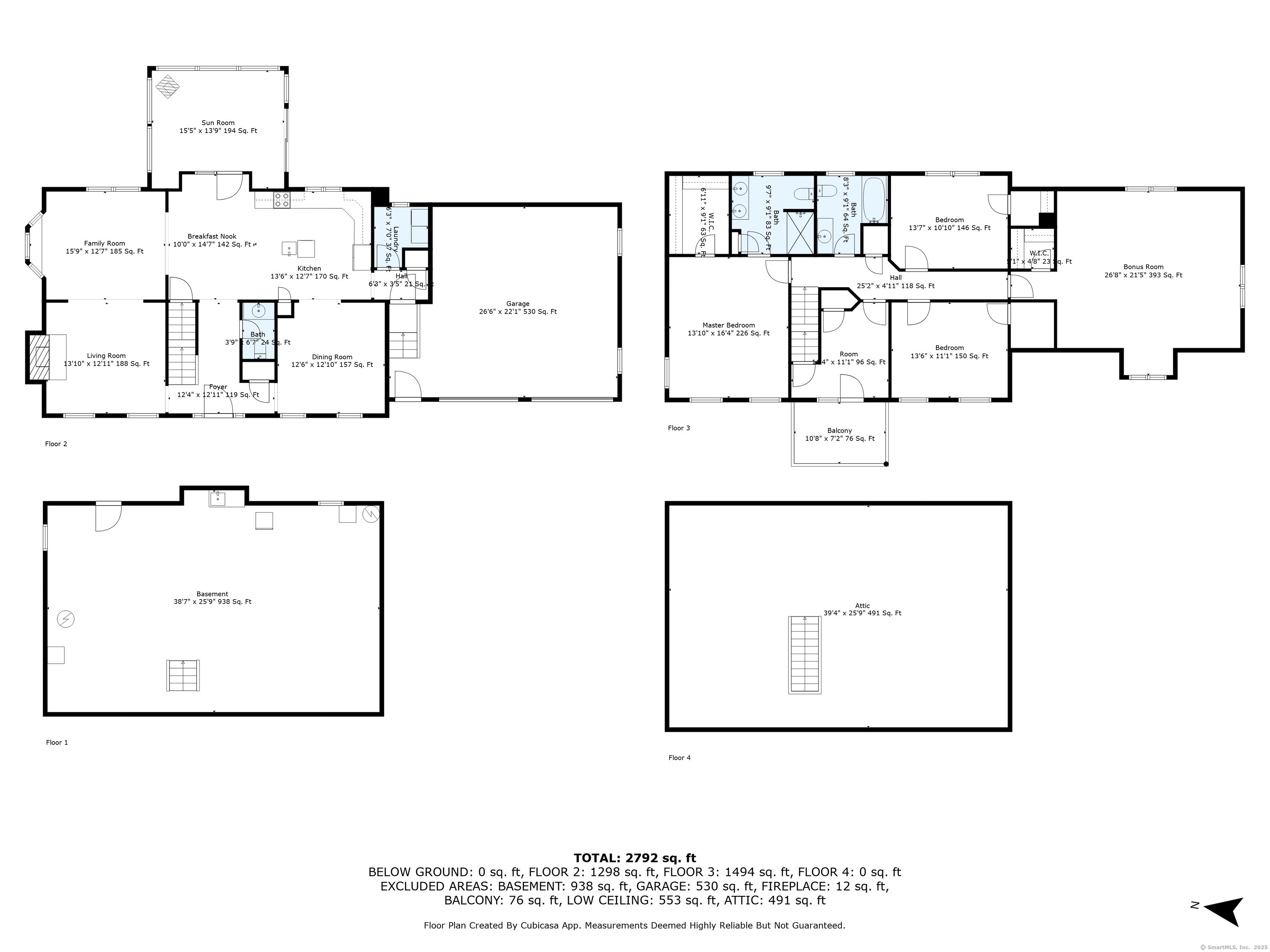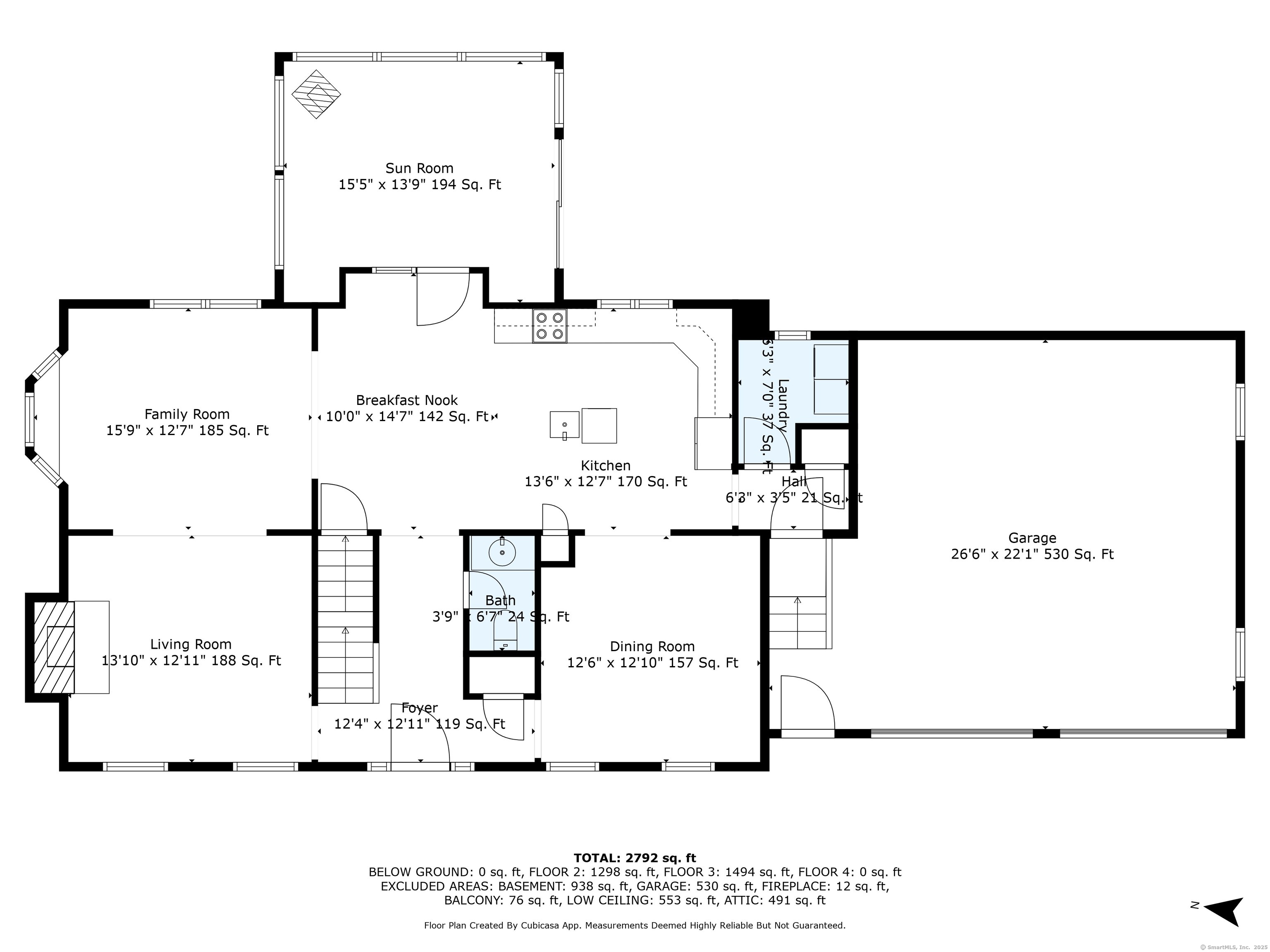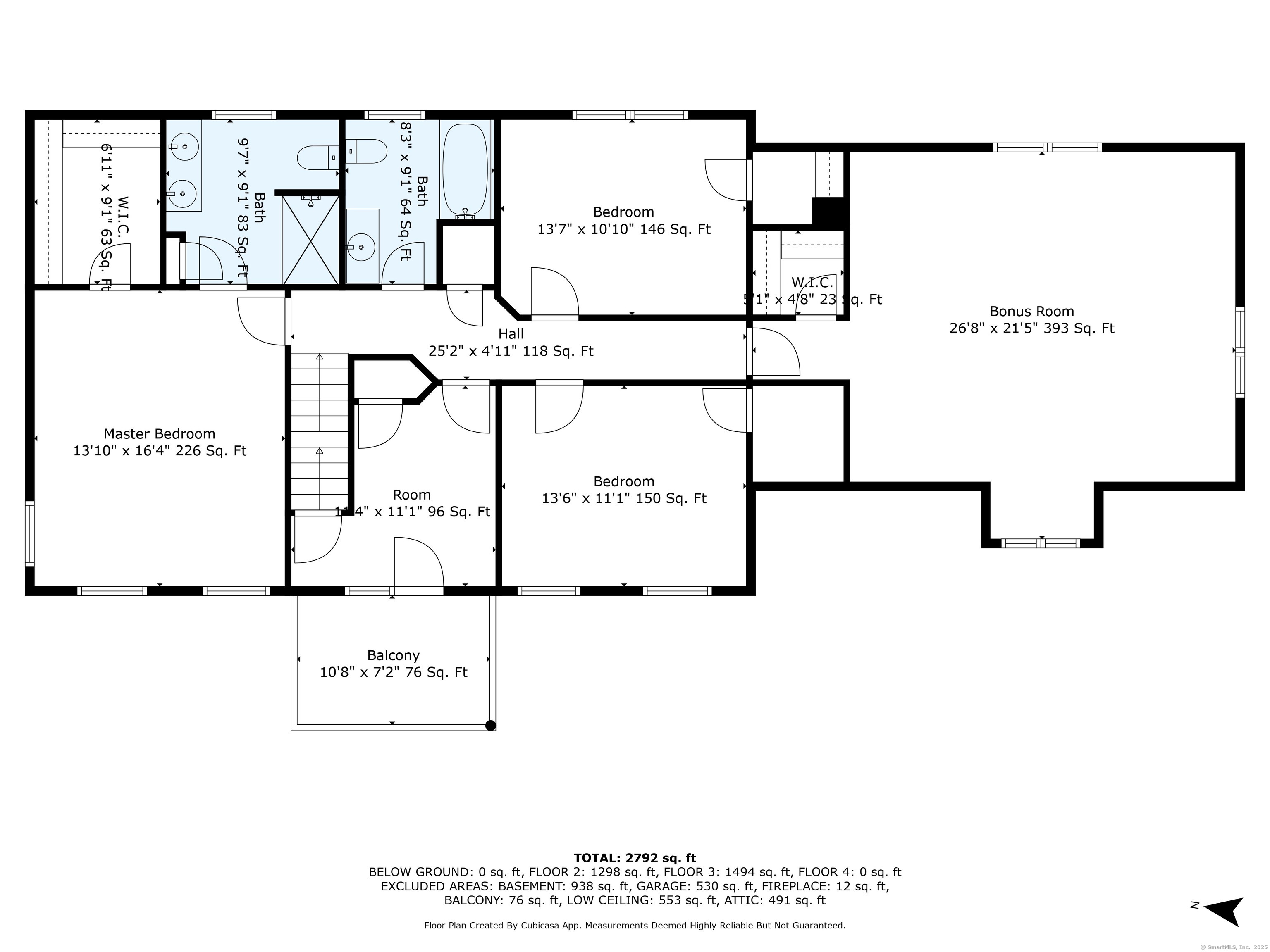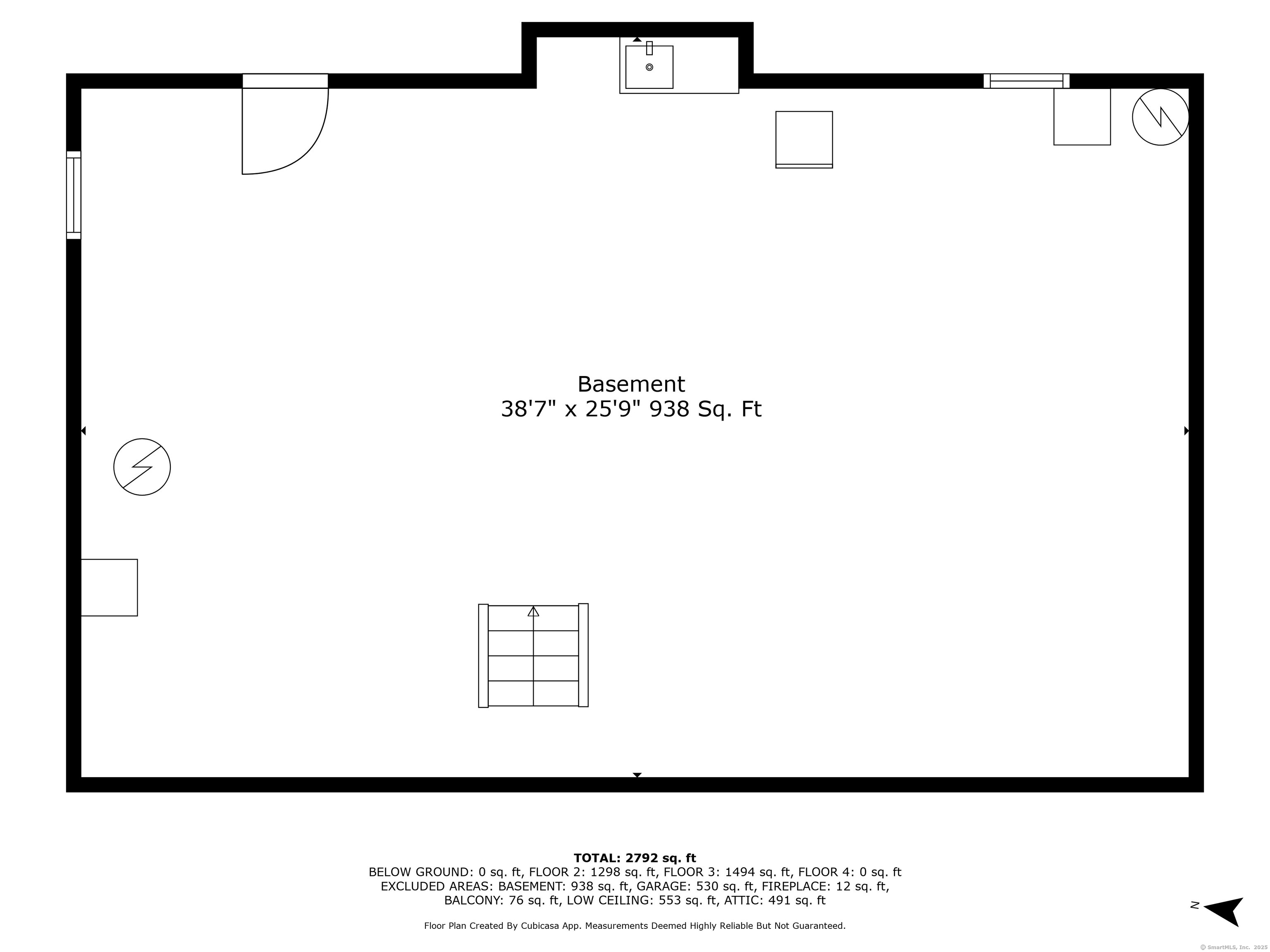More about this Property
If you are interested in more information or having a tour of this property with an experienced agent, please fill out this quick form and we will get back to you!
67 Blue Heron Drive, East Hampton CT 06424
Current Price: $624,900
 4 beds
4 beds  3 baths
3 baths  2656 sq. ft
2656 sq. ft
Last Update: 6/18/2025
Property Type: Single Family For Sale
Privately nestled at the end of a peaceful cul-de-sac in one of East Hamptons most sought-after neighborhoods, 67 Blue Heron Drive is a thoughtfully updated colonial set on nearly two private acres, complete with lake rights to nearby Lake Pocotopaug. With over 2,650 square feet of living space across two finished levels-plus a full basement and walk-up attic for future flexibility-this home offers a harmonious balance of character, comfort, and modern efficiency. The main level features a gracious front-to-back living room anchored by a striking fieldstone fireplace, crafted with East Haddam stone. A formal dining room offers classic charm, while the central kitchen-with imported granite countertops, solid oak cabinetry, a center island, and upgraded appliances-flows into a cozy breakfast nook. From there, a 200 sq. ft. three-season porch transitions beautifully to the outdoors, leading to a Trex deck with ramp access and a stone patio, ideal for quiet mornings or entertaining guests. A powder room, refreshed laundry room, and direct access to a heated oversized two-car garage complete the main floor. Upstairs, the primary suite includes a private bath and walk-in closet. Two additional bedrooms also offer generous space, while a smaller fourth room-with French doors and balcony-makes an excellent nursery, reading room, or office. Over the garage, a spacious bonus room with a walk-in closet offers endless potential, whether as a media room, guest suite, or home studio.
The home has seen major upgrades over the past two years: a new oil boiler, Owens Corning roof (2024), high-efficiency electric heat pump, a 12.5 kW solar panel system installed in 2024 under a very affordable, transferrable PPA, and a brand-new steel front door (2025). The property is wired for and includes a generator. With timeless finishes and nearly every mechanical item updated, this home is completely ready to go for its new owners!
Lake Dr to Pocotopaug Dr to Auburn Knoll to Blue Heron Dr
MLS #: 24094991
Style: Colonial
Color:
Total Rooms:
Bedrooms: 4
Bathrooms: 3
Acres: 1.97
Year Built: 2004 (Public Records)
New Construction: No/Resale
Home Warranty Offered:
Property Tax: $10,277
Zoning: R-3S
Mil Rate:
Assessed Value: $270,150
Potential Short Sale:
Square Footage: Estimated HEATED Sq.Ft. above grade is 2656; below grade sq feet total is ; total sq ft is 2656
| Appliances Incl.: | Oven/Range,Microwave,Refrigerator,Washer,Dryer |
| Laundry Location & Info: | Main Level |
| Fireplaces: | 1 |
| Energy Features: | Energy Star Rated,Active Solar,Generator,Generator Ready,Programmable Thermostat |
| Interior Features: | Central Vacuum,Security System |
| Energy Features: | Energy Star Rated,Active Solar,Generator,Generator Ready,Programmable Thermostat |
| Basement Desc.: | Full,Unfinished,Storage,Hatchway Access,Full With Hatchway |
| Exterior Siding: | Vinyl Siding |
| Exterior Features: | Balcony,Shed,Porch,Deck,Gutters,Garden Area,Patio |
| Foundation: | Concrete |
| Roof: | Asphalt Shingle |
| Parking Spaces: | 2 |
| Garage/Parking Type: | Attached Garage |
| Swimming Pool: | 0 |
| Waterfront Feat.: | Beach Rights,Access |
| Lot Description: | In Subdivision,Treed,Dry,Sloping Lot,On Cul-De-Sac |
| Nearby Amenities: | Lake,Library,Medical Facilities,Park,Playground/Tot Lot,Public Rec Facilities,Stables/Riding,Tennis Courts |
| Occupied: | Owner |
Hot Water System
Heat Type:
Fueled By: Hot Water.
Cooling: Ceiling Fans,Central Air,Heat Pump,Zoned
Fuel Tank Location: In Basement
Water Service: Private Water System
Sewage System: Public Sewer Connected
Elementary: Per Board of Ed
Intermediate:
Middle:
High School: East Hampton
Current List Price: $624,900
Original List Price: $649,900
DOM: 35
Listing Date: 5/12/2025
Last Updated: 5/29/2025 6:56:34 PM
Expected Active Date: 5/14/2025
List Agent Name: Beata Gadomski
List Office Name: Berkshire Hathaway NE Prop.
